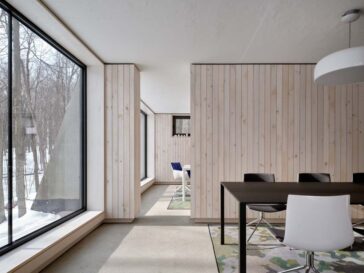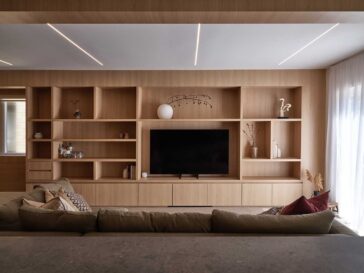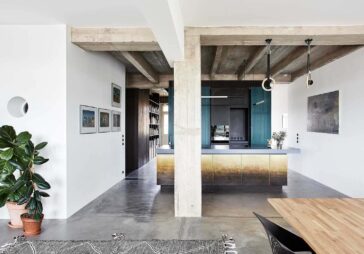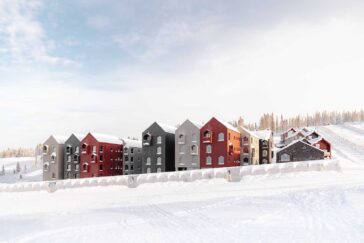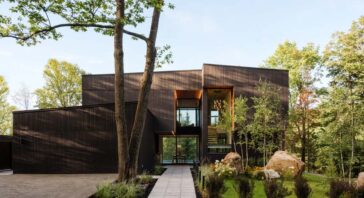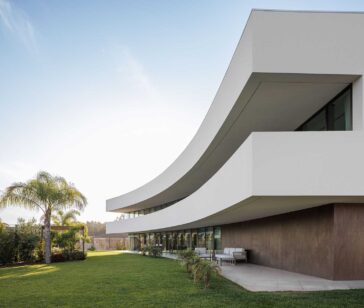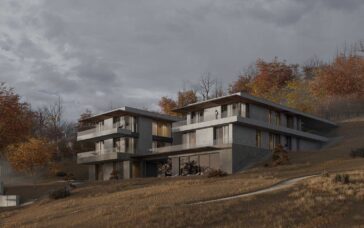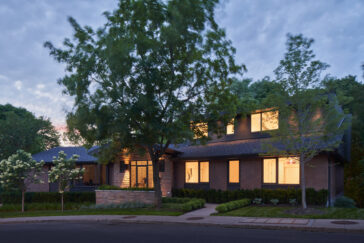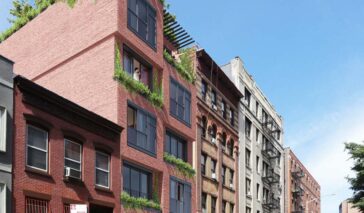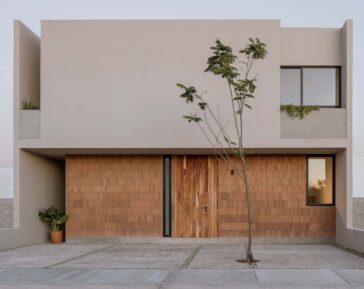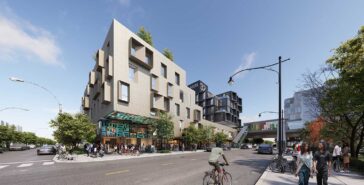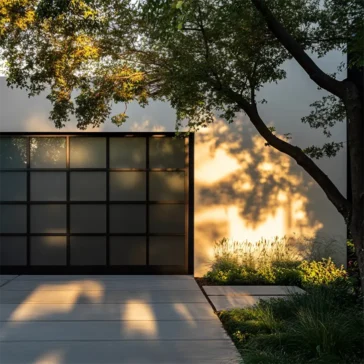Reigo & Bauer design Home/Office in the Country
Reigo & Bauer, a Canadian design firm, has left bustling Toronto after 18 years in search of greener pastures in rural Ontario. Merike and Stephen Bauer, the company’s founders and partners, recognized the potential for living a balanced, healthy lifestyle amidst the beauty of nature while still being close to the city, as well as […] More


