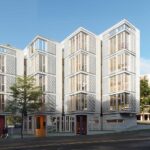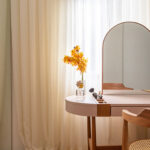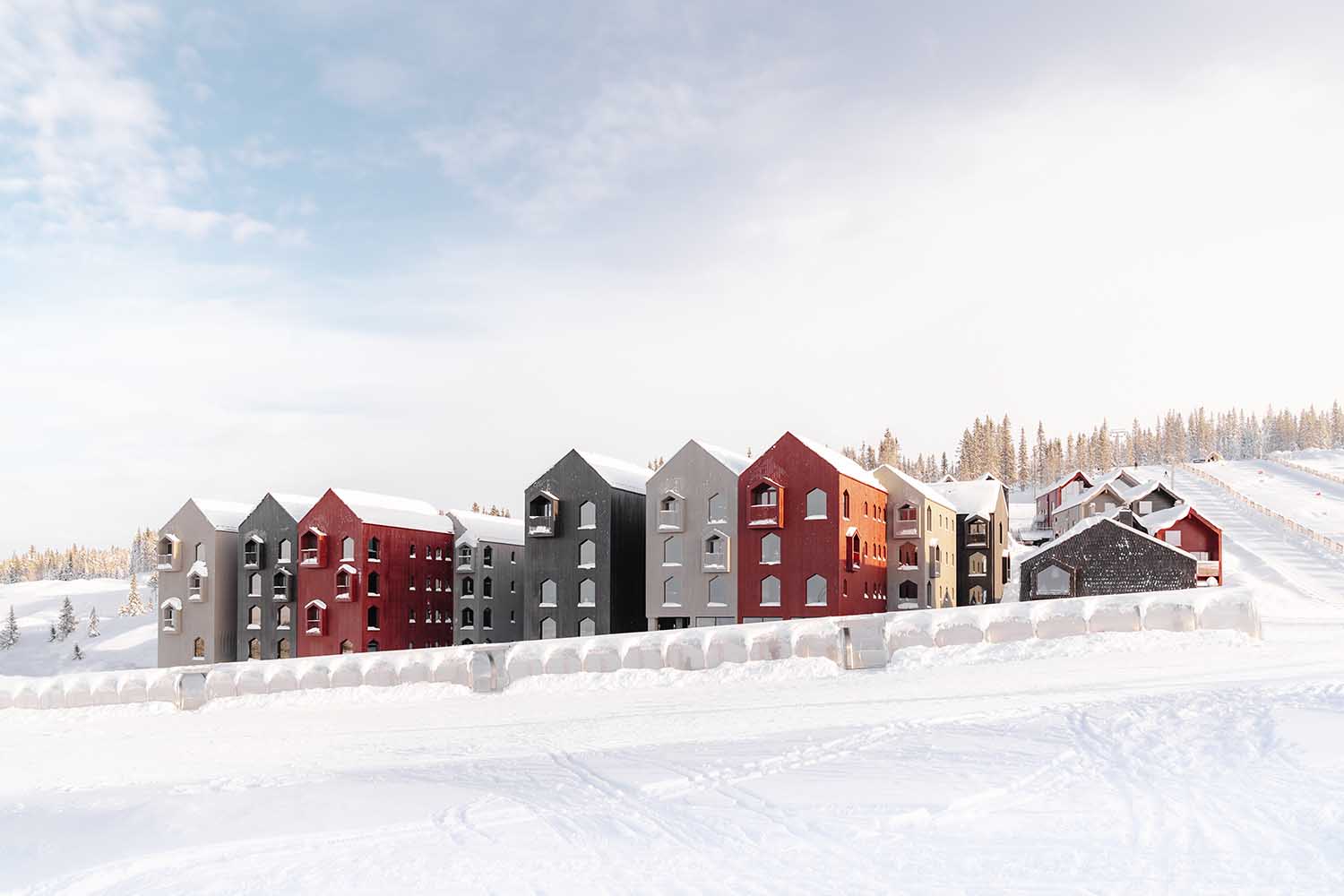
Reiulf Ramstad Arkitekter have recently completed Stage 1 & 2 of Favn Klyngetun, a housing project in Hafjell, Norway. Mosetertoppen is a new project at Hafjelltoppen that will house approximately 1000 people. The project will be both traditional and innovative. Tradition for incorporating the best of the cultural landscape and constructing art. Innovation to contribute to future rethinking of sustainable architecture and how to build in the Norwegian mountain landscape.
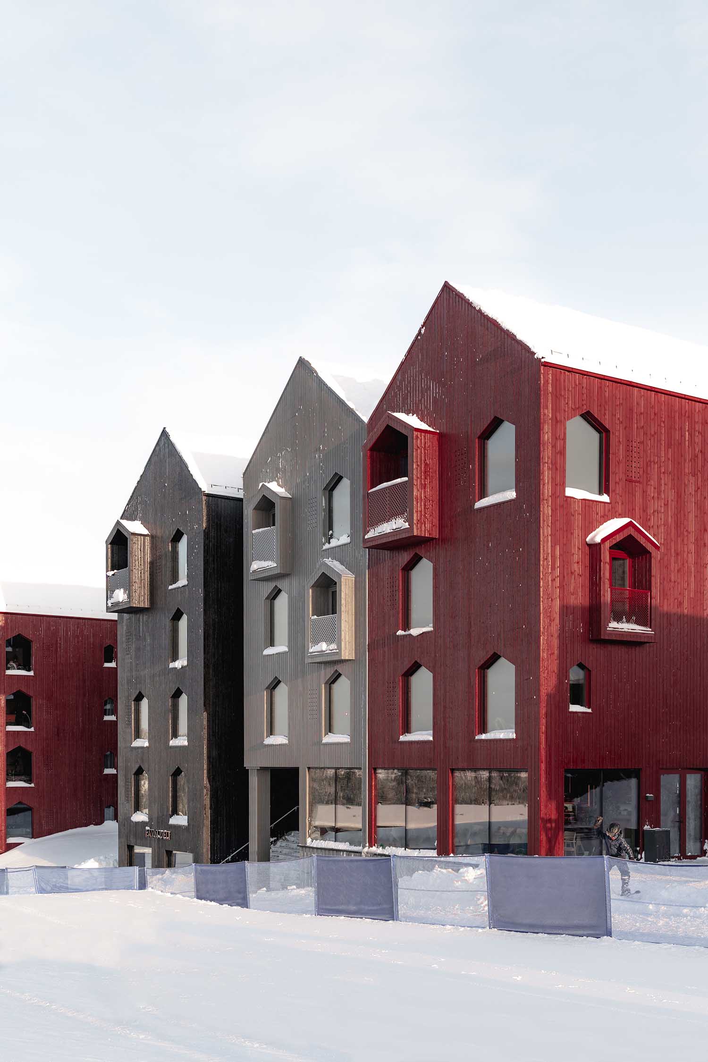
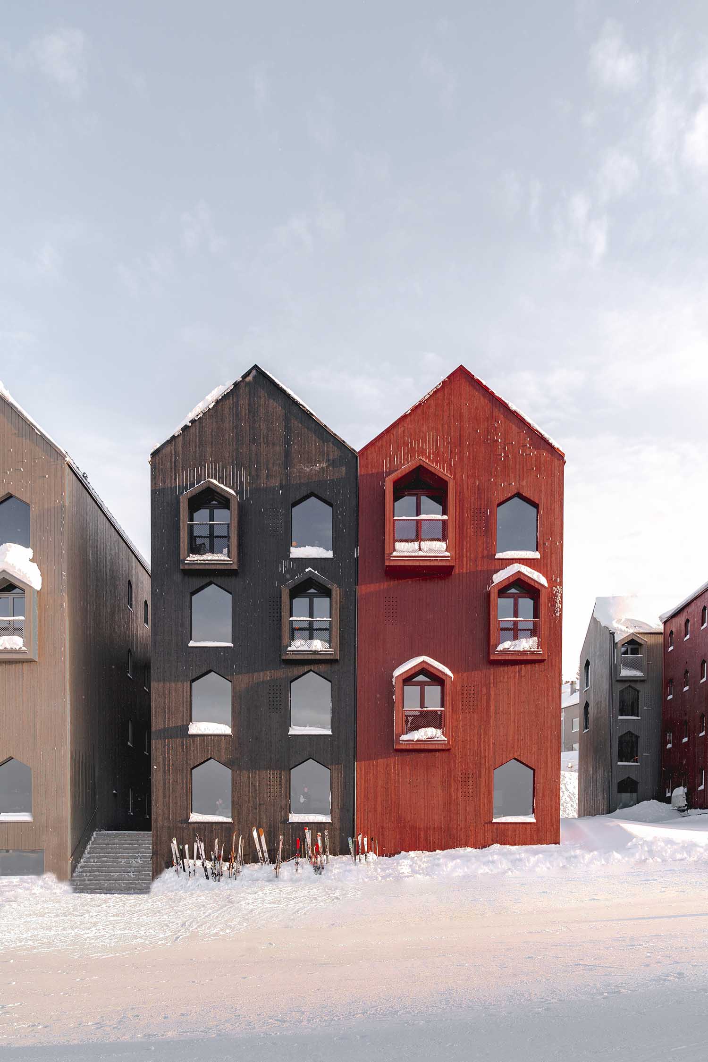
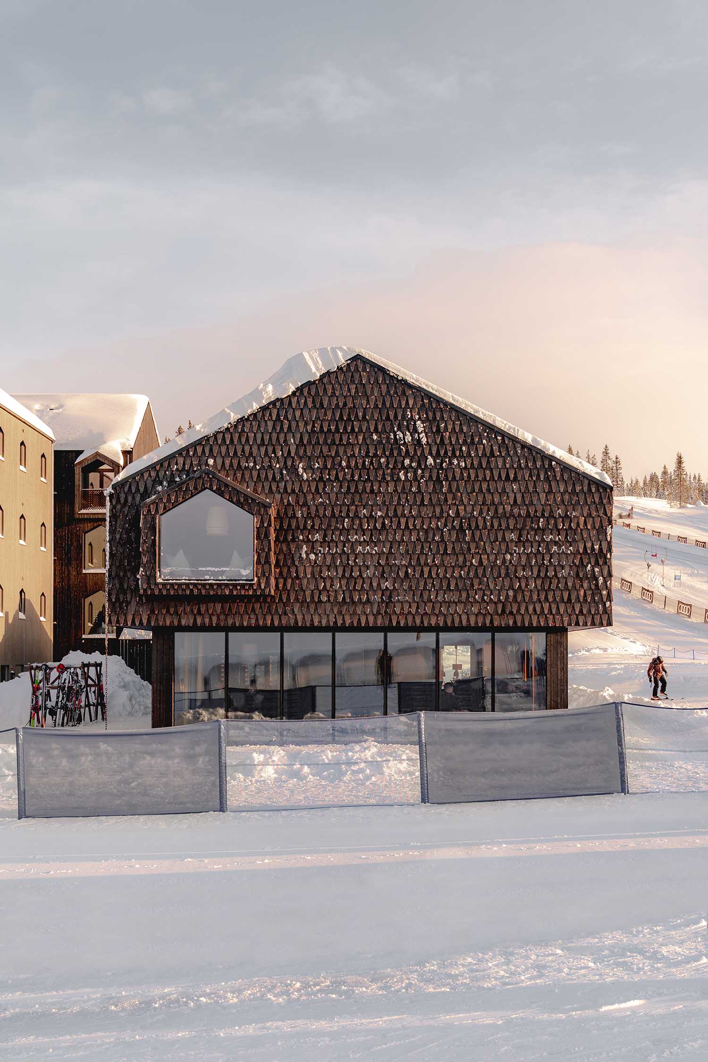
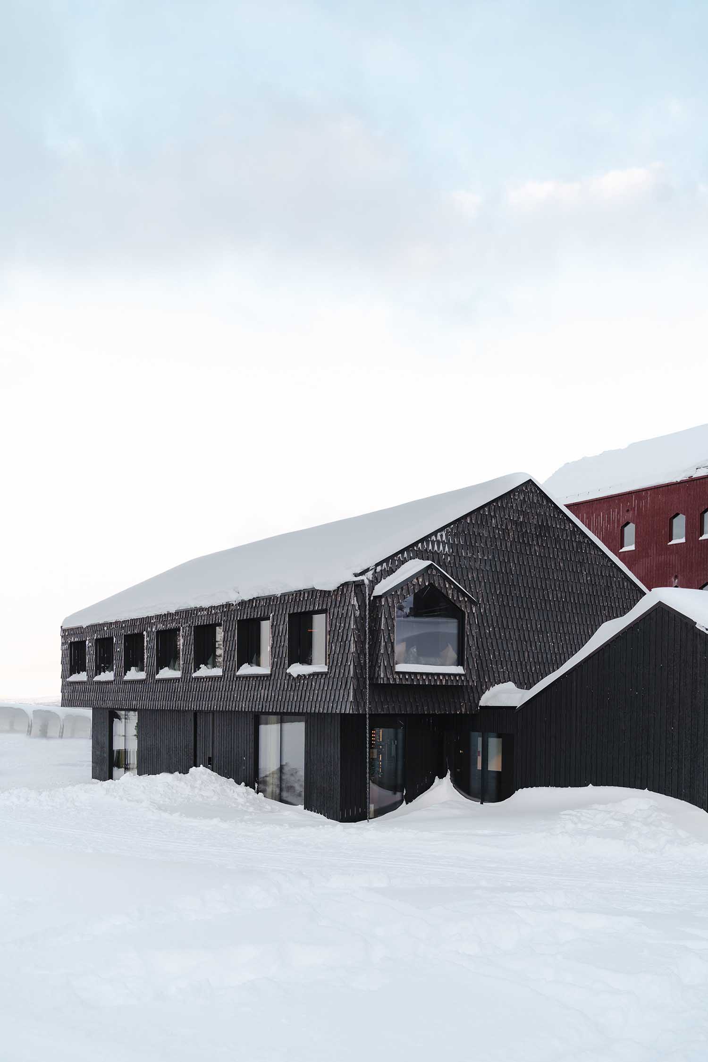
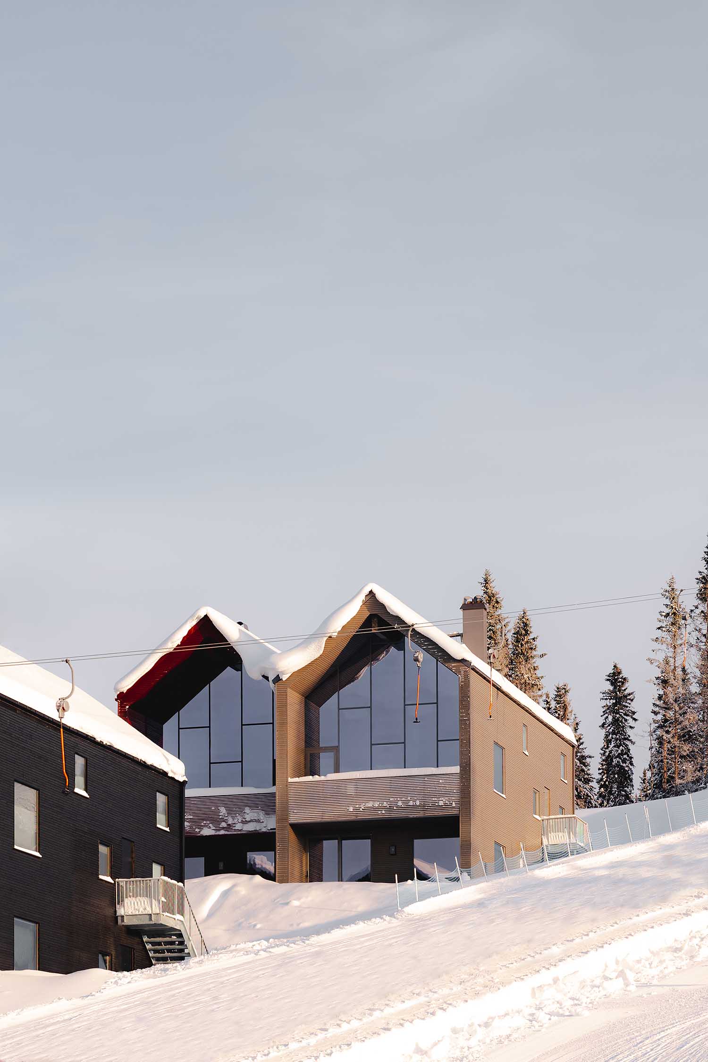
The project will develop into an attractive all-year-round destination with a wide range of activities and a welcoming atmosphere. Low bar – high standard! The project’s identity needs to be designed with consideration for everyone’s safety, well-being, and proximity. The area will have a distinct identity, with big building structures that disintegrate into smaller village type structures with cozy rooms both inside and out to evoke a sense of proximity to nature and kinship with the landscaped space.
RELATED: FIND MORE IMPRESSIVE PROJECTS FROM NORWAY
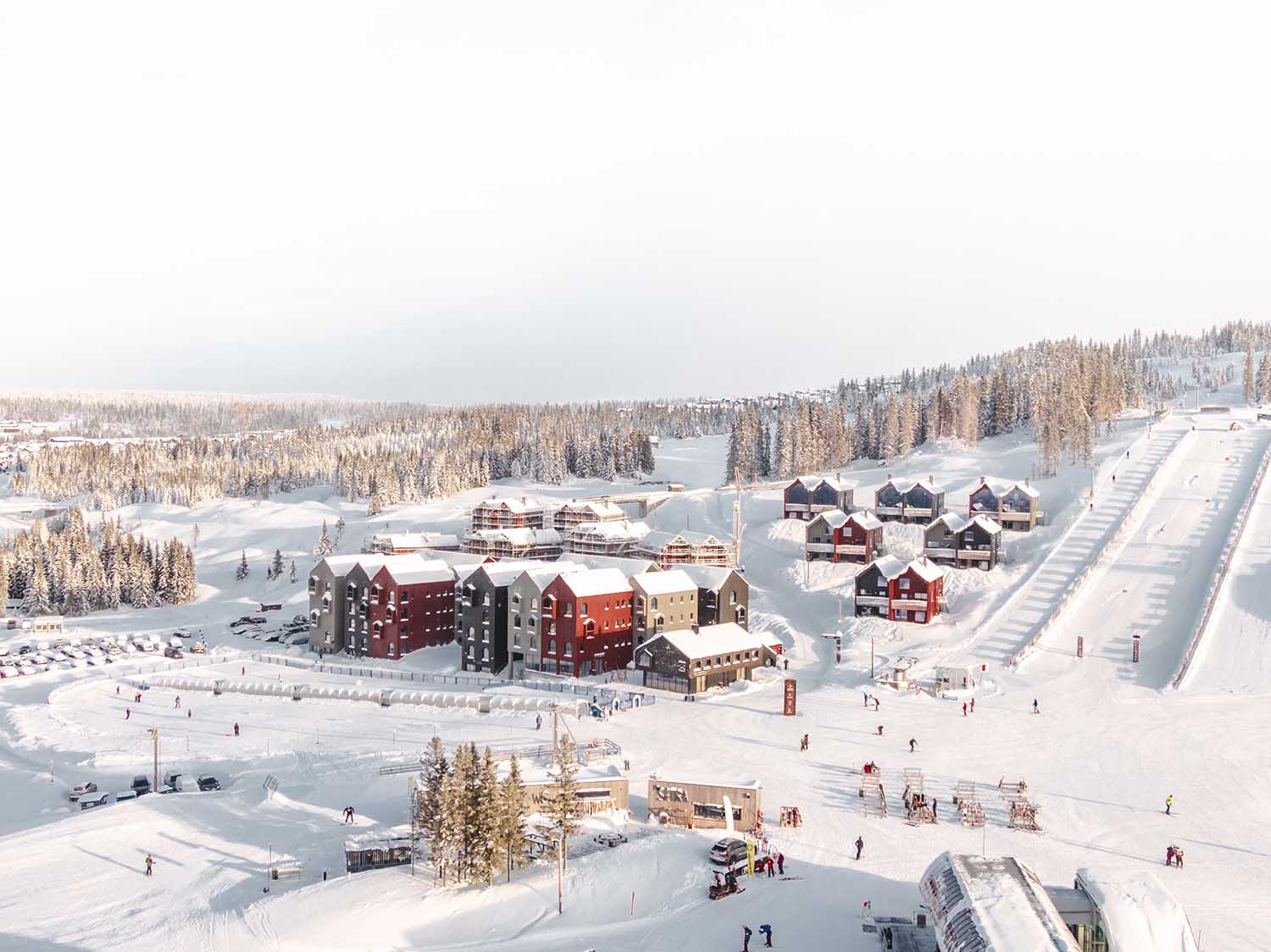
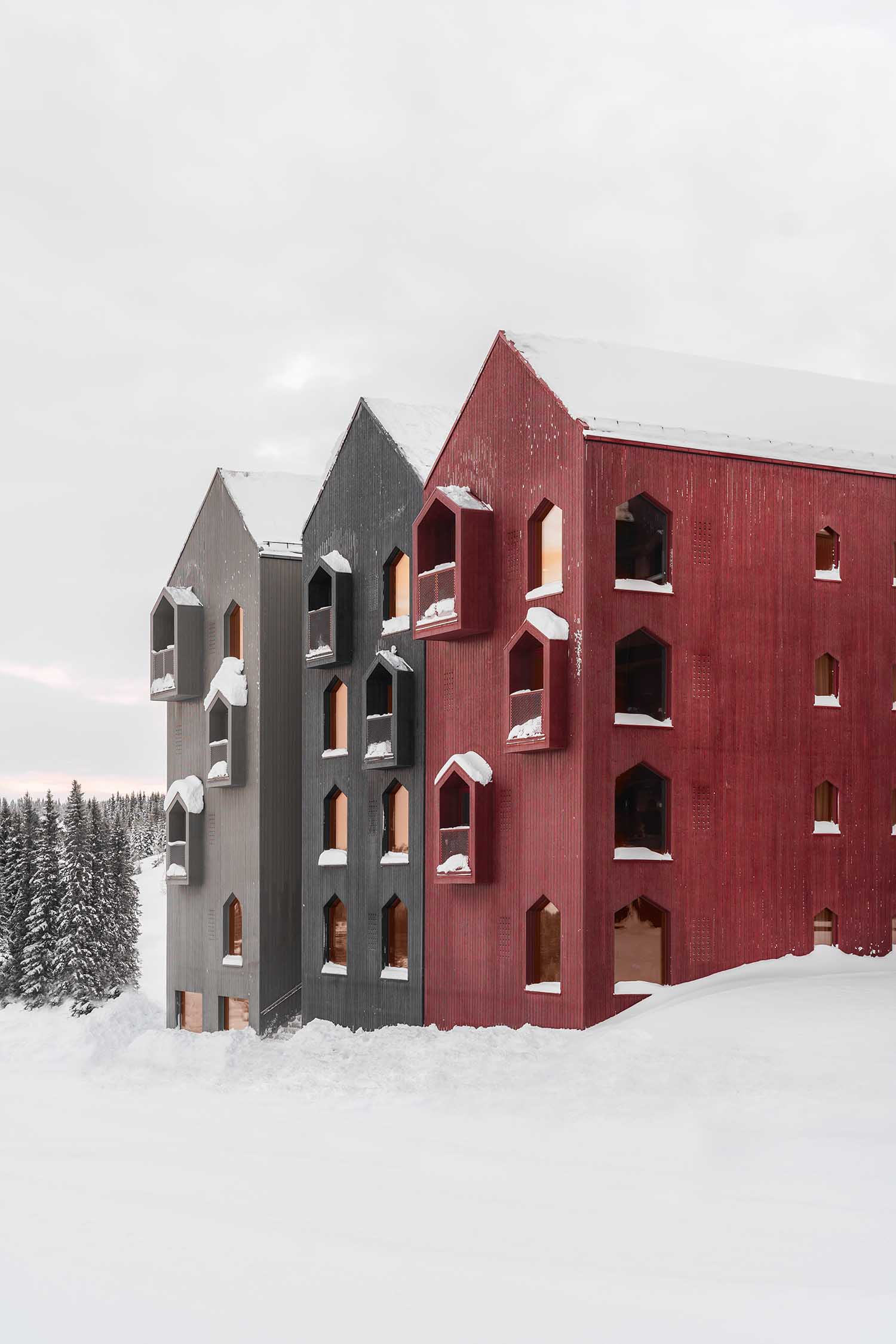
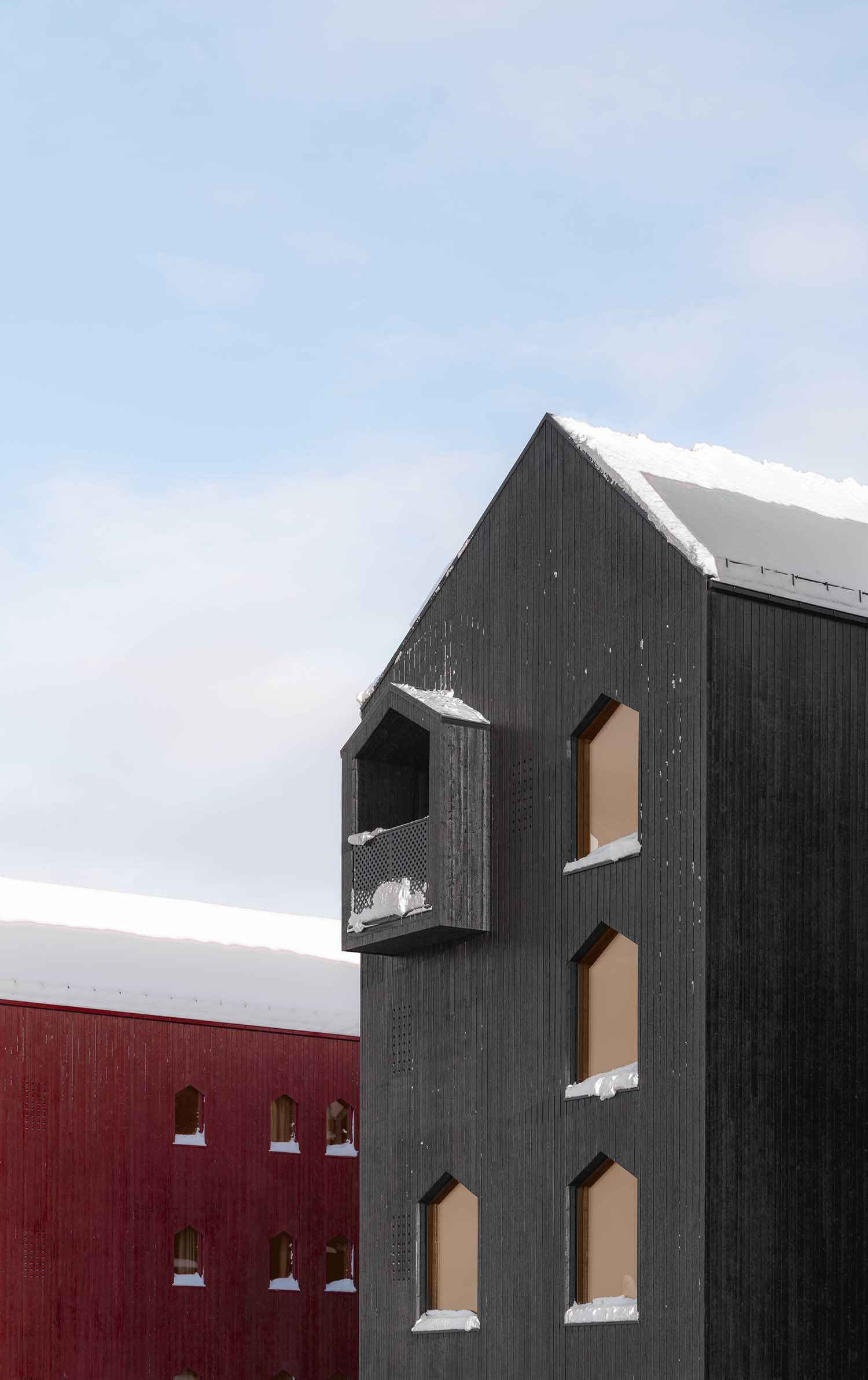
Visitors to the Moseter project will discover a rich environment, culture, and architecture. The project must maintain a very high level of architectural quality while also being logically planned and financially viable. Through well-functioning and site-adapted buildings, the experience of the meeting between the location’s unique character and future focus on building in the alpine scenery will be made clear.
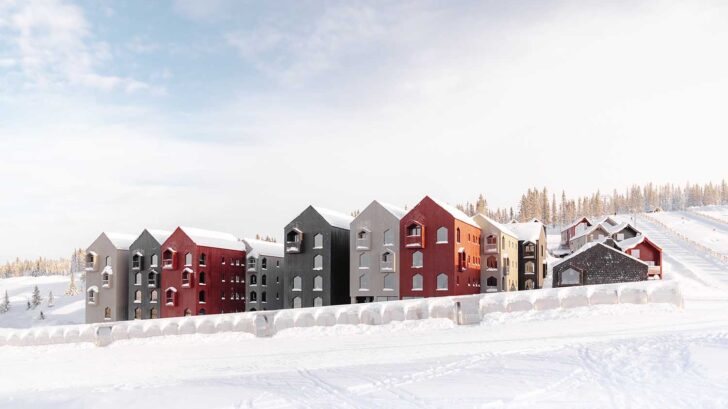
Project information
Type: Urban planning, Landscape, Residential
Location: Hafjell, Norway
Program: Housing, commercial
Client: Alpinco Gondoltoppen AS
Size: 50.000m2
Commission type: Invited competition, 1st prize
Design Team: Reiulf Ramstad Arkitekter
Photo Credits: Reiulf Ramstad Arkitekter
Find more projects by Reiulf Ramstad Arkitekter: www.reiulframstadarchitects.com


