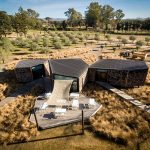
Shishi-Iwa House, a 10-room boutique resort designed by Pritzker Prize-winning Japanese architect Shigeru Ban, has officially opened its doors in Karuizawa, Japan. Developed by HDHP GK, a social enterprise sponsored by HDH Capital Management, Shishi-Iwa House is a restorative retreat that reinforces the relationship between nature, architecture and human connection.
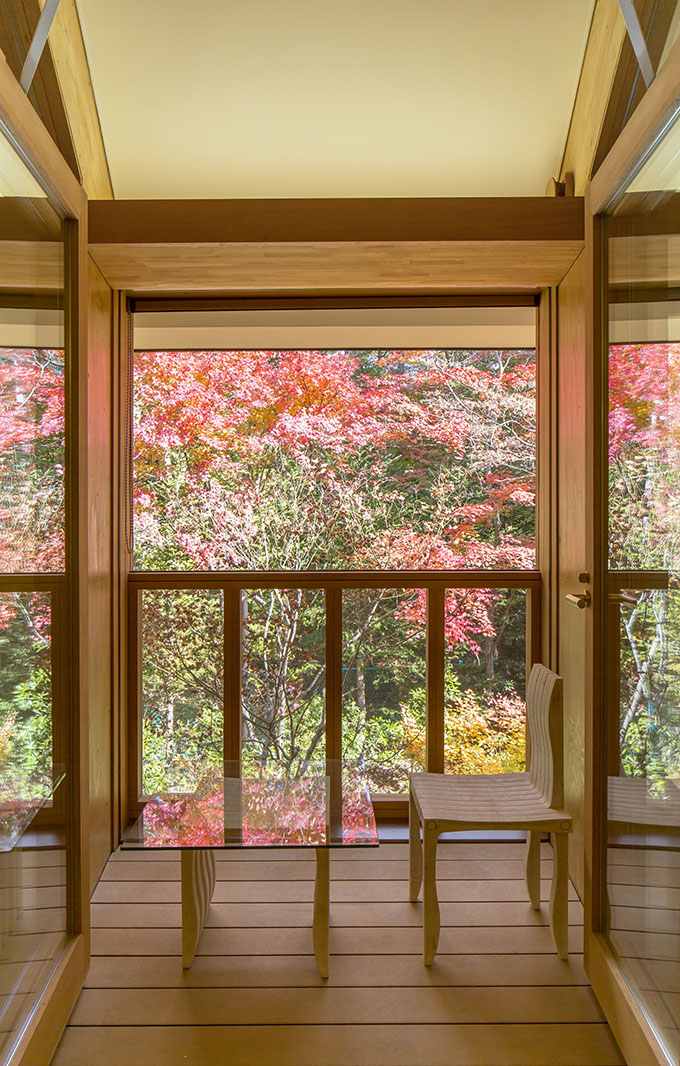
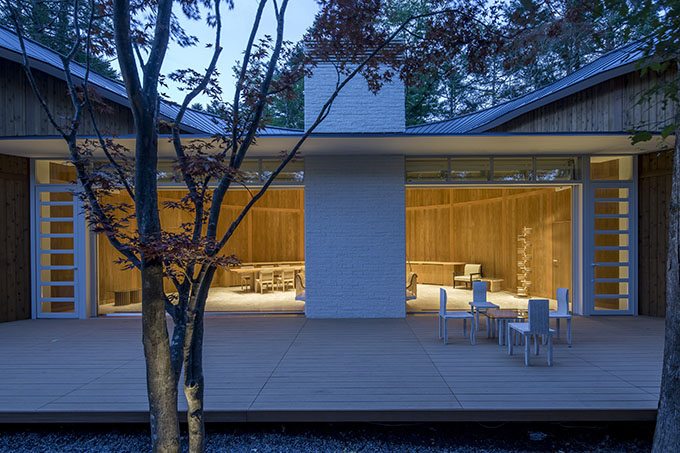
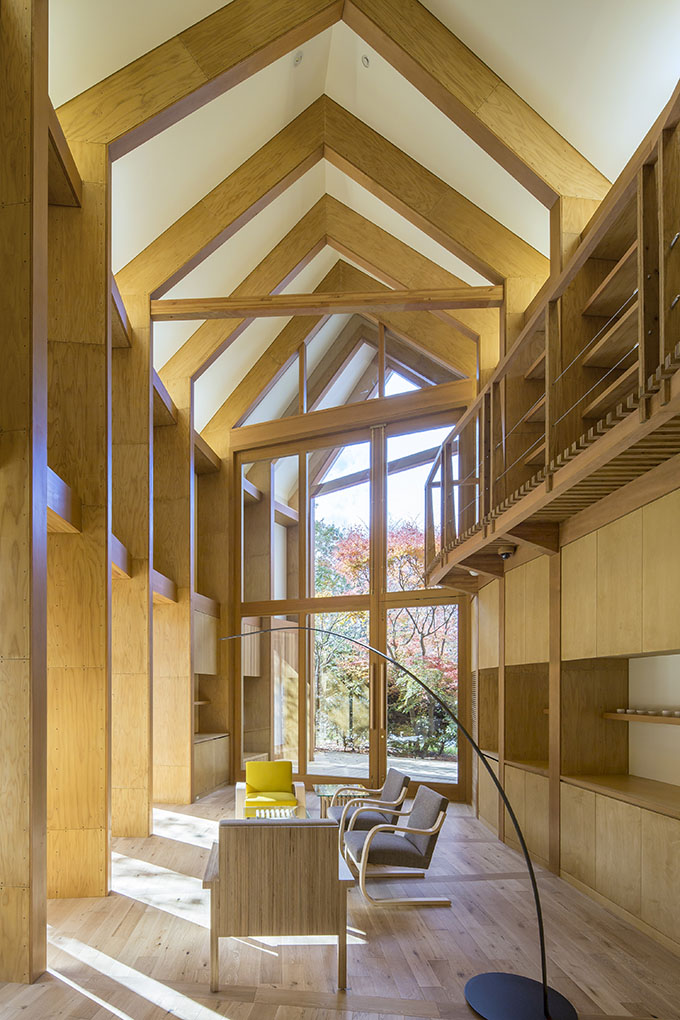
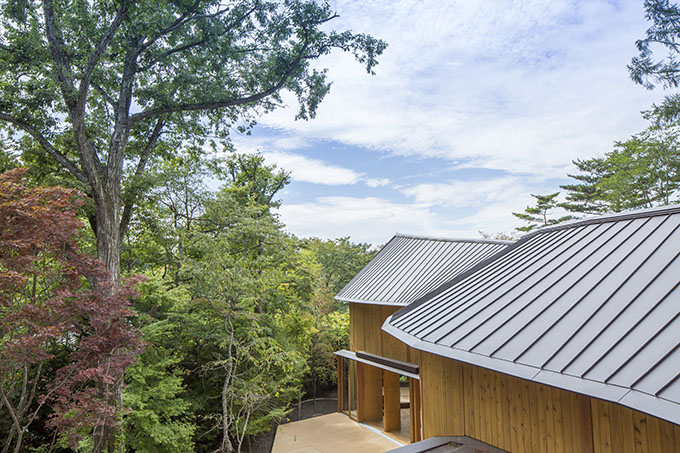
Shishi-Iwa House is built to embrace the notion of social hospitality, which sets the property apart from typical hotel experiences. The retreat aims to be a place to reflect and restore energy, and in turn spark new ways of thinking for guests. Unique in its architecture, the two-storey retreat crafted in a smooth, curvilinear form with an undulating roof that flows with the movement of the forest. With the goal of conserving as many existing trees in the property as possible, Ban developed a new building approach that has never been used in hotel construction.
“For this project, I was interested in developing a distinct design language befitting to its beautiful location,” says Shigeru Ban, architect of Shishi-Iwa House. “Everything from the construction to the furniture and interior detailing was carefully planned and considered to achieve a bespoke atmosphere. Blending the interior and exterior spaces, we created unique openings in the guest rooms and social areas to allow best views of the garden and encourage outdoor access. Timber was our material of choice for the design, which is used to heighten the sense of warmth and coherence throughout the boutique retreat.”
Encouraging both private and social experiences, the property showcases a seamless flow of spaces designed with unique humanistic qualities, where each Guest Room is a meditative retreat in itself. Guest Rooms on the lower floor open out to a private garden, offering exclusive outdoor access while upper floor rooms incorporate a private balcony terrace – a unique feature of Shishi-Iwa House.
RELATED: FIND MORE IMPRESSIVE PROJECTS FROM JAPAN
Interior items are carefully curated to complement the resort as a sophisticated and intellectual retreat. All interiors and furniture have been designed and selected by Shigeru Ban. Noted for the use of cardboard in his designs, Shigeru Ban has fitted out the bedrooms and public spaces with timber and paper tube elements for a unique interior ambiance. Alongside his own designs, Shigeru Ban has also selected furniture by one of the world’s most accomplished architects, Alvar Aalto.
Matching the understated interior design is an exquisite art collection, including original works from Japanese masters of the Gutai period in the 1960s, such as Jiro Yoshihara, Toshimitsu Imai, Yasuo Sumi, Sadamasa Motonaga and Masaaki Yamada, as well as selected prominent international artists such as Zao Wu Ki and Seundja Rhee.
Photography by Hiroyuki Hirai
Find more projects by Shigeru Ban: www.shigerubanarchitects.com



