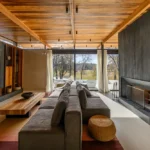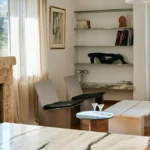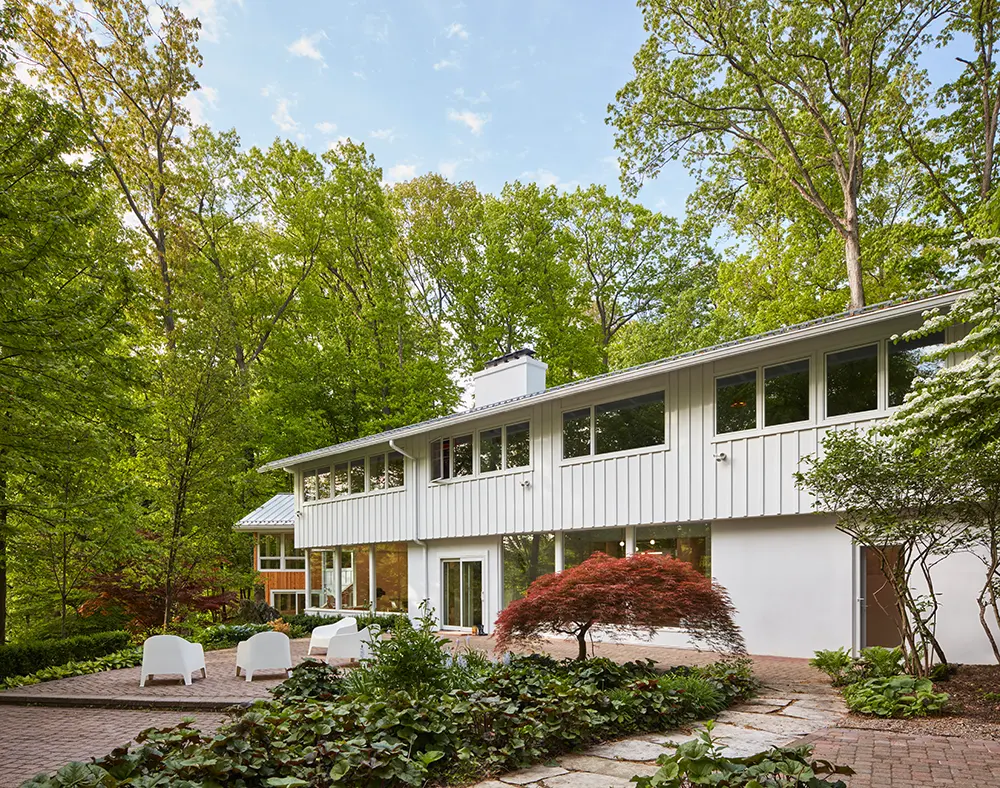
Sodon Lake House by architect Disbrown Iannuzzi, overlooks one of Michigan’s rare dichothermic lakes, a natural feature that inspired its name. Positioned on a sloping site, the residence initially presents as a modest mid-century atomic ranch from the road. Inside, however, the design reveals a layered layout that shifts across intermediate floor levels. Each tier creates distinct living, dining, and lounging areas that feel intimate while maintaining a sense of flow.
The family of four who purchased the property returned to Michigan after 15 years in Southern California. Drawn to the quirks of the house, they embraced the opportunity to renovate, working closely with architect Disbrown Iannuzzi and a homeowner who also served as interior designer.
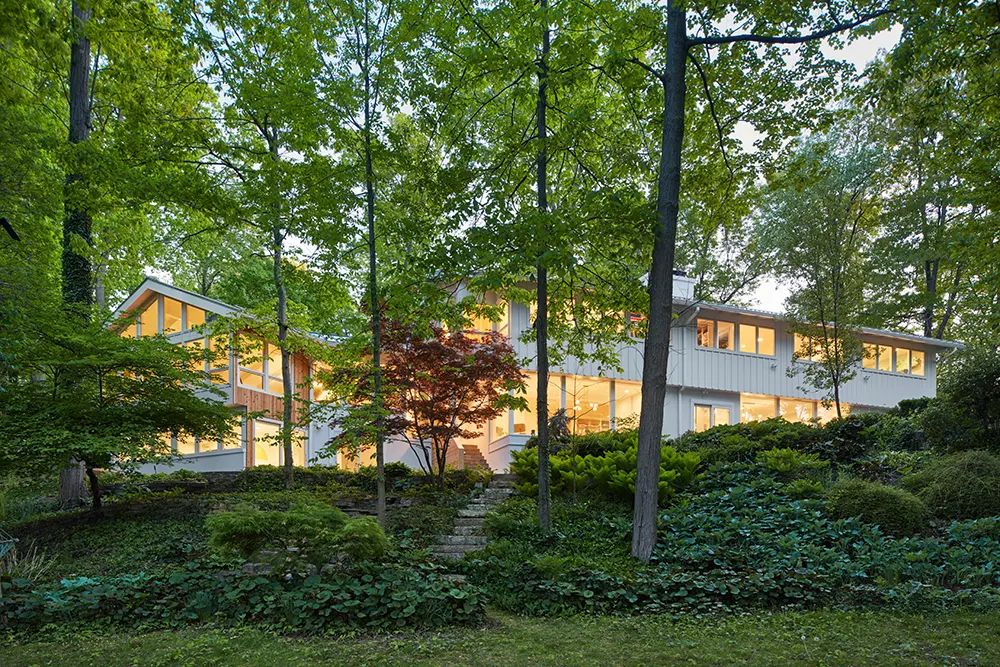
Sustainability and Exterior Materials
Sustainability guided the renovation strategy. The team replaced uninsulated brick walls with an exterior insulation system, improving thermal performance while refreshing the façade with a bright white finish. This update gave the home a sense of lightness that matched the family’s desire for energy and warmth.
Rotted wood siding gave way to a cedar rainscreen, which introduced passive cooling and natural ventilation. Left unstained, the cedar will gradually weather and integrate with the wooded site over time. A standing seam roof completed the exterior work, selected for both its longevity and recyclability.
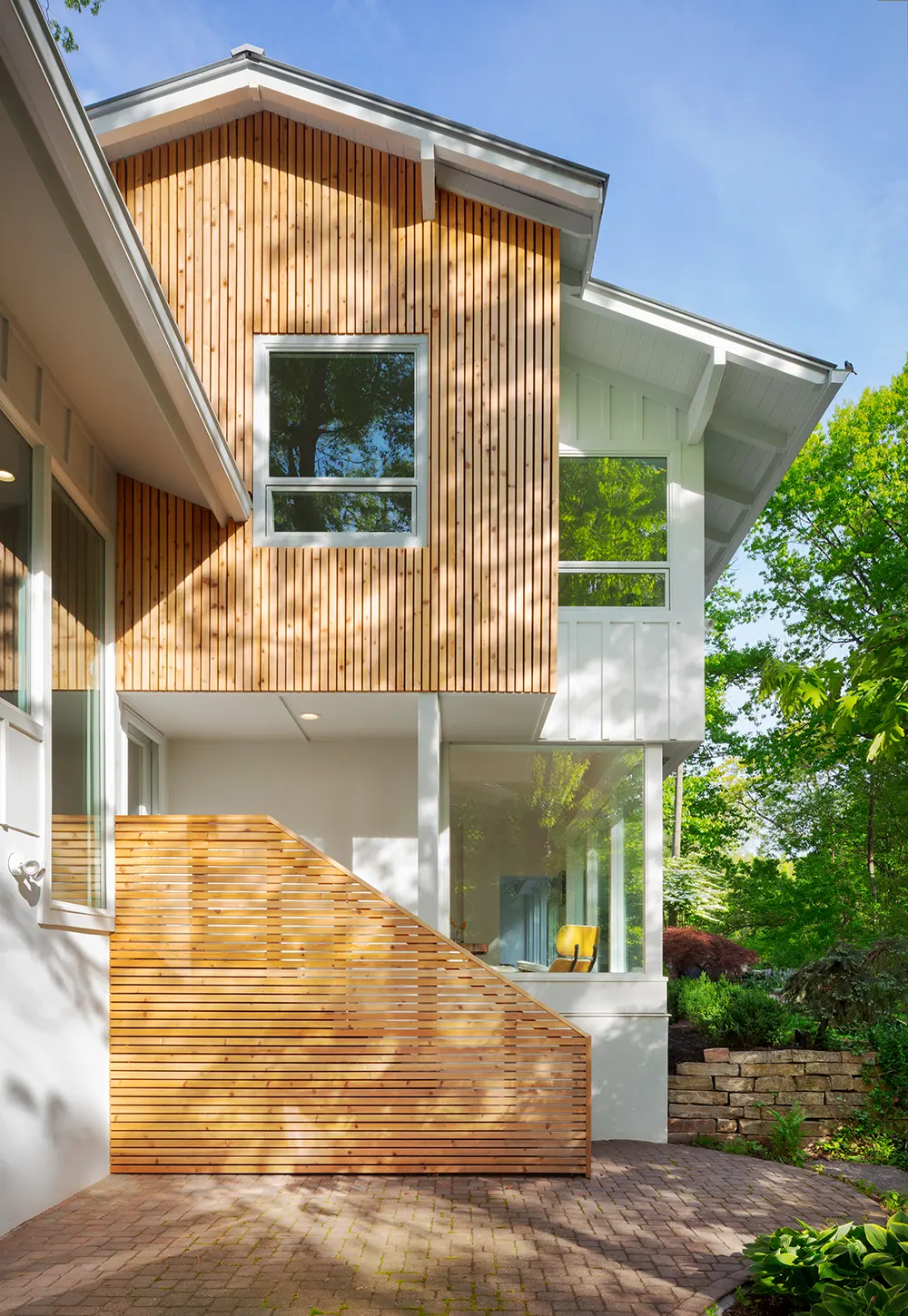
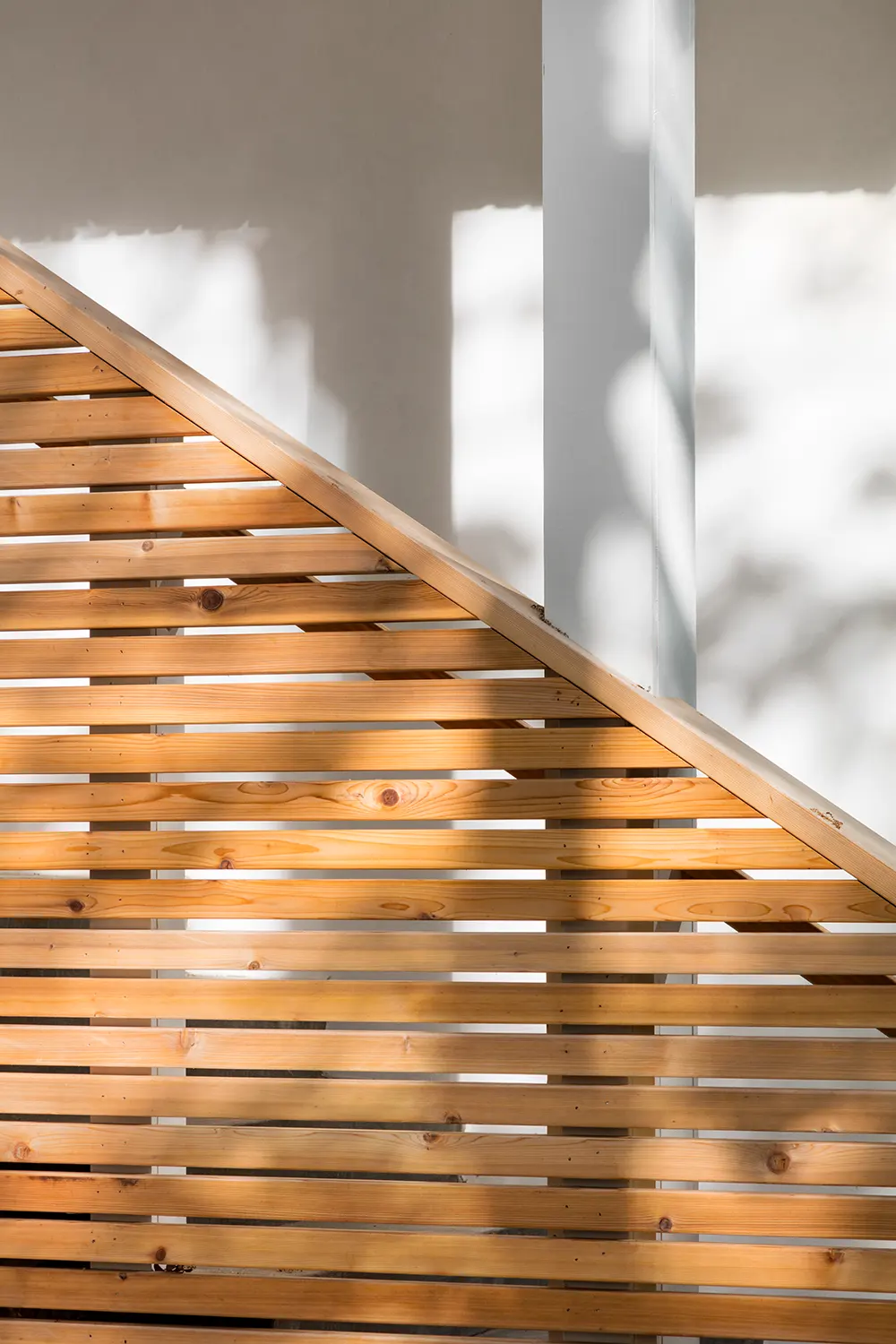
Interior Approach
The interior followed a strategy rooted in efficiency and wellness. Circulation patterns were reworked to allow smoother transitions between the home’s staggered levels. Access to daylight shaped decisions, ensuring that natural light reached key living spaces throughout the day.
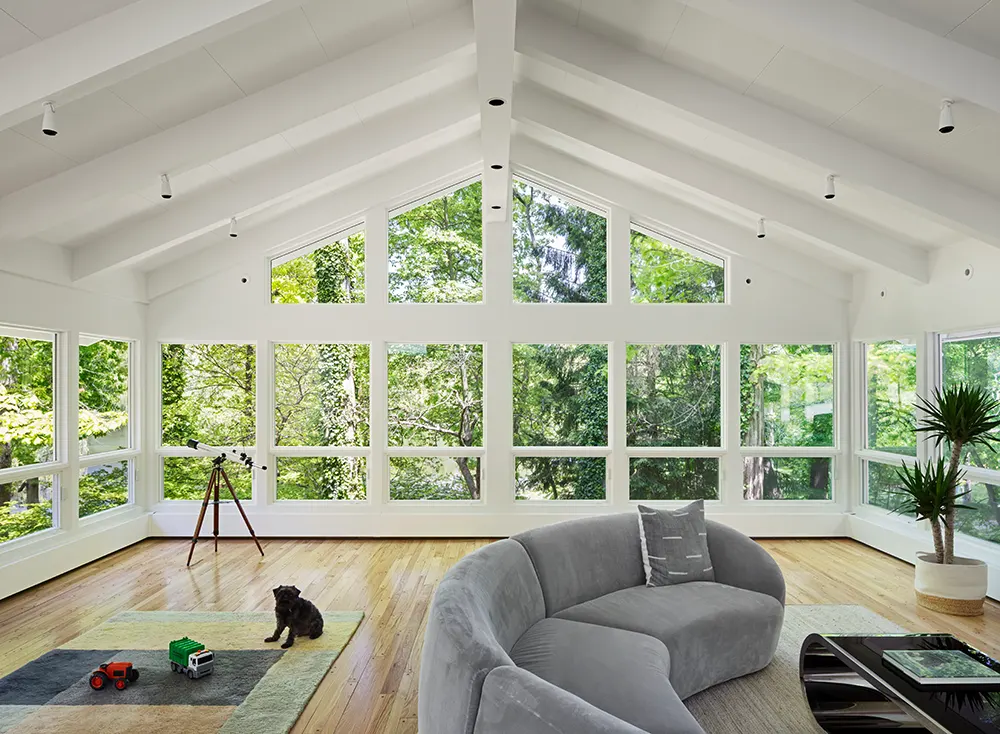
Material selections reinforced the sustainable intent. Low-maintenance surfaces and no-VOC finishes provided a healthier environment for the family, while polished concrete floors replaced unnecessary coverings and contributed durability. Bright, reflective finishes amplified available light, creating an atmosphere that felt both open and grounded.
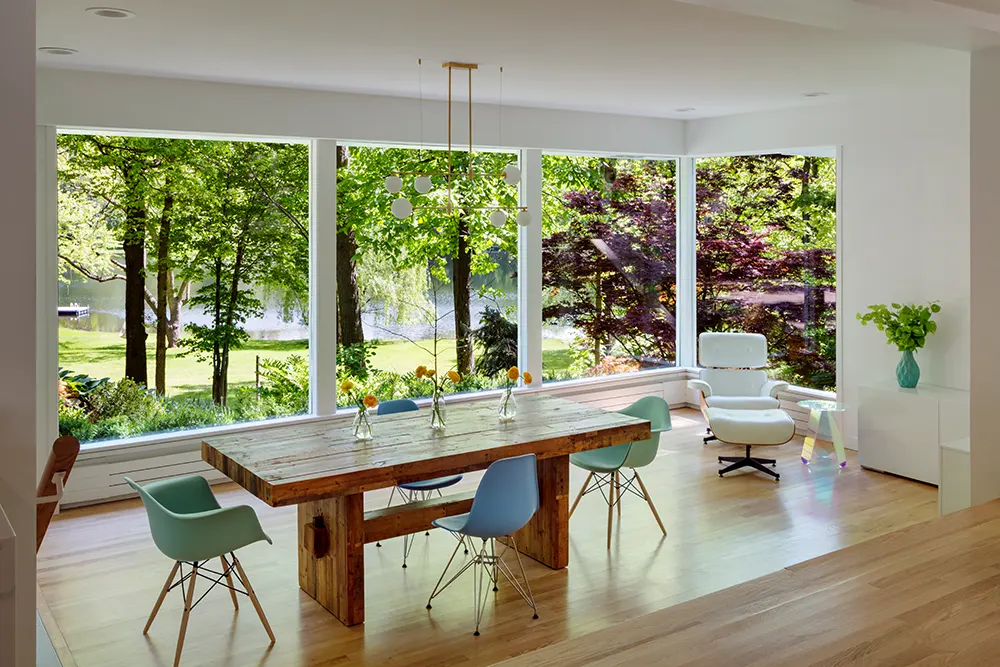
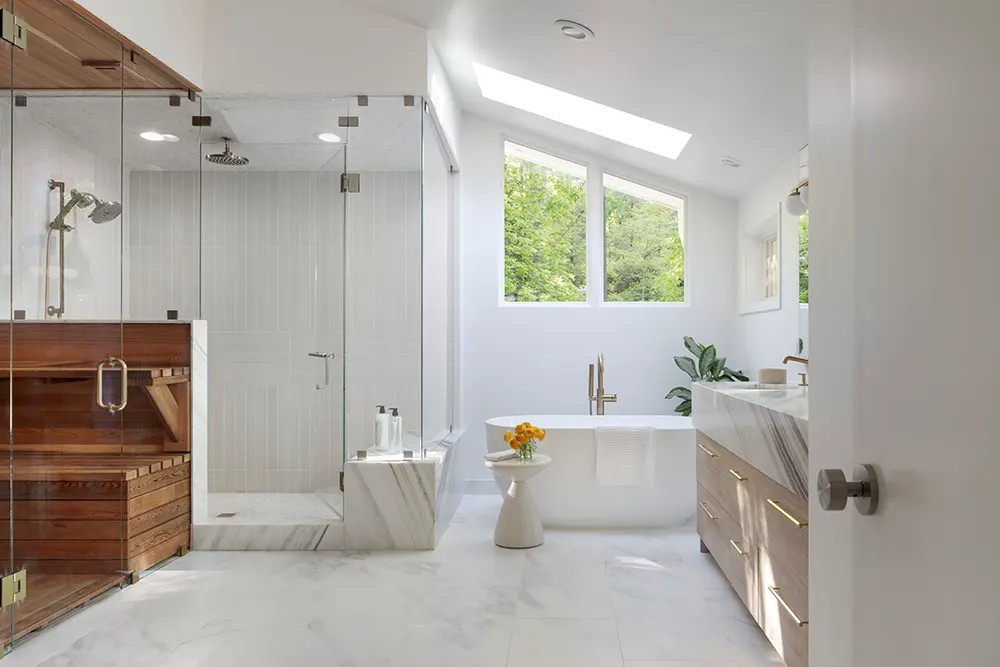
Result and Completion
Completed in 2023, the renovation of Sodon Lake House transformed a dated property into a modern family home with character. The project balanced the Southern California influence of the clients with the demands of Michigan’s seasonal climate, producing an interior that feels uplifting and practical.
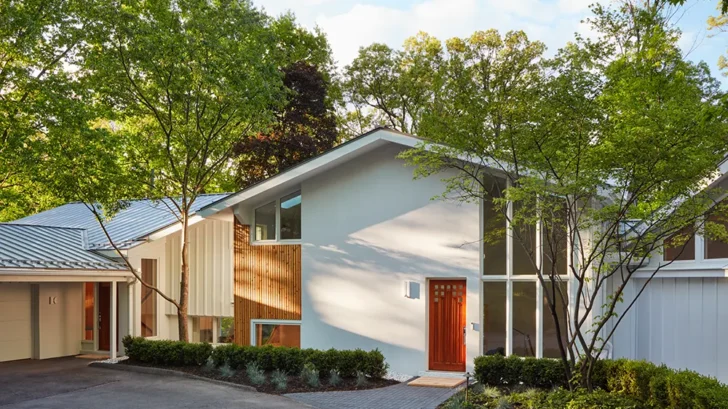
Project: Sodon Lake House
Architect: Disbrown Iannuzzi
Location: Bloomfield Township, Michigan, USA
Area: 5,000 sq ft
Photography: Christopher Payne / ESTO
Project type: Custom Residential, Historic Restoration


