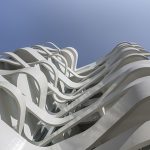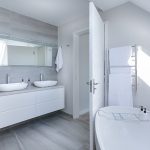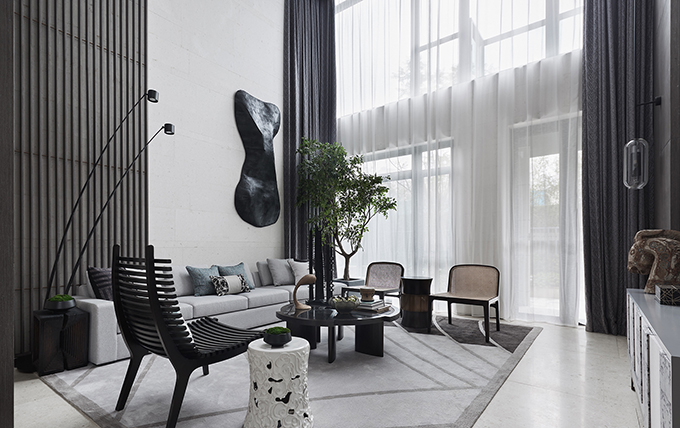
ONE-CU Interior Design Lab designed a model villa for “THE LANDSCAPE MANSION” — a residential property developed by Poly South China, located in Sihui, Zhaoqing, China. With a history of thousands of years and rapid development driven by surrounding prosperous cities including Guangzhou, Shenzhen and Zhuhai, Sihui has become an integration of the old and new and enjoys a supremely livable environment. Discover more after the jump.
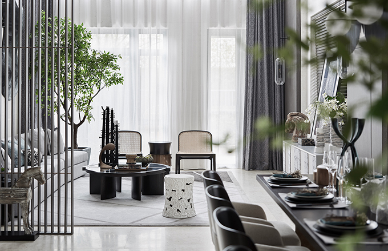
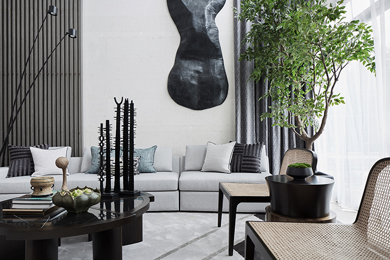
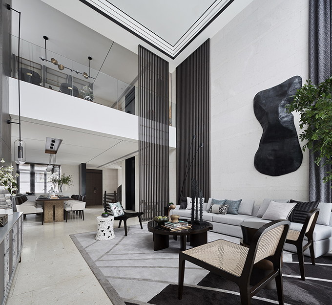
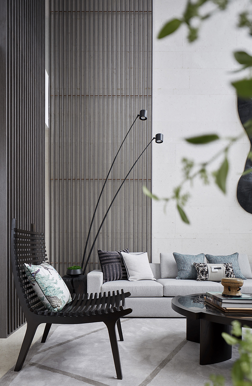
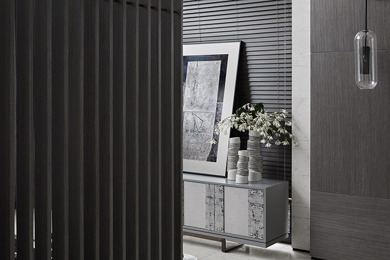
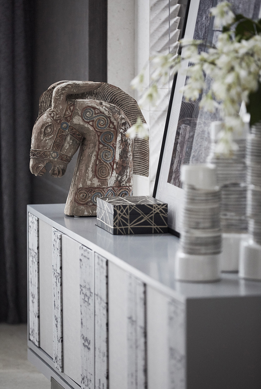
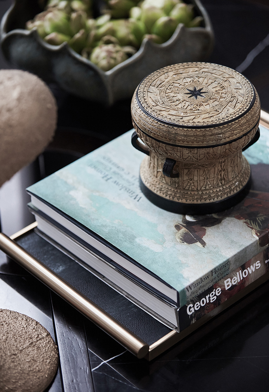
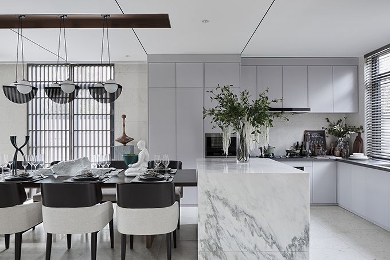

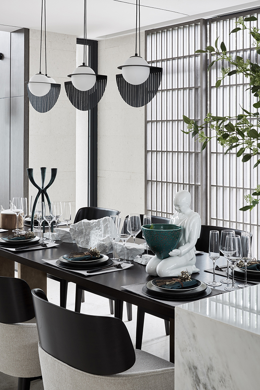
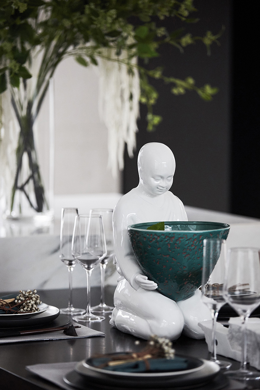
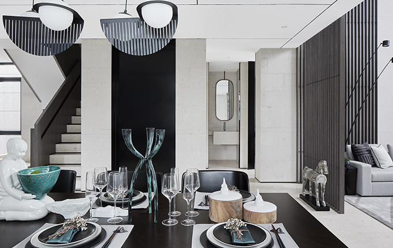
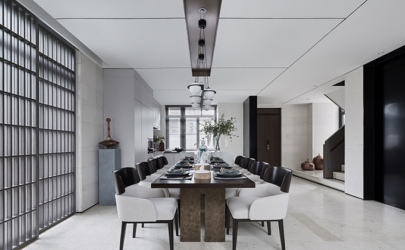
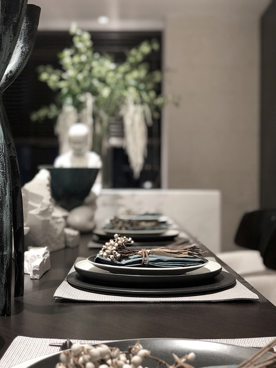
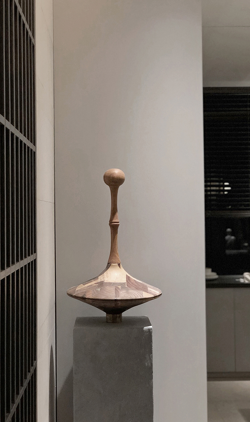
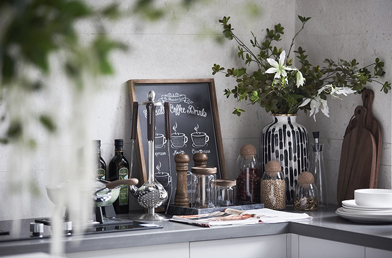
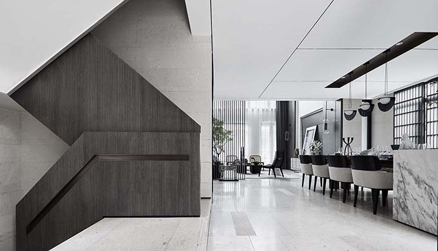
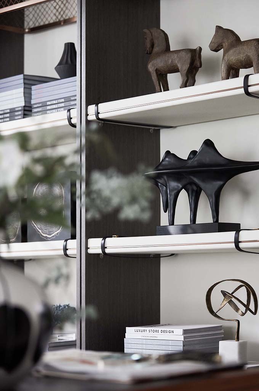

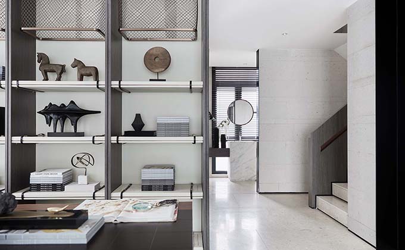
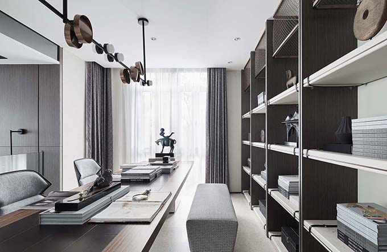
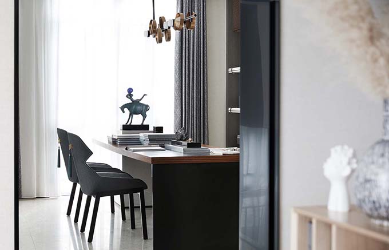
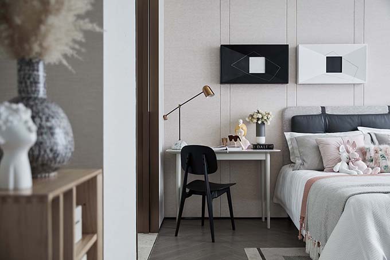
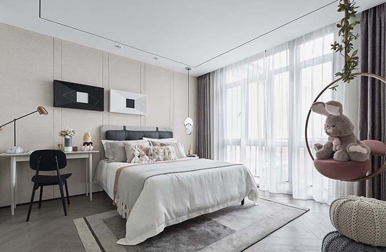
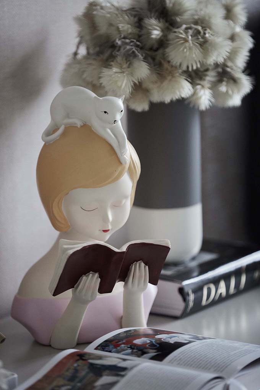
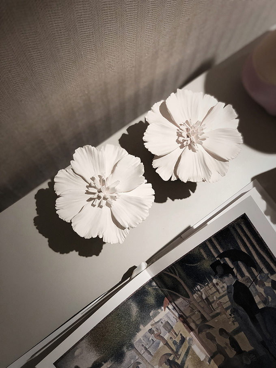
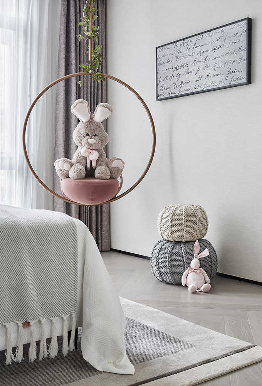
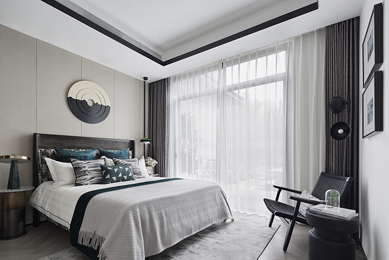
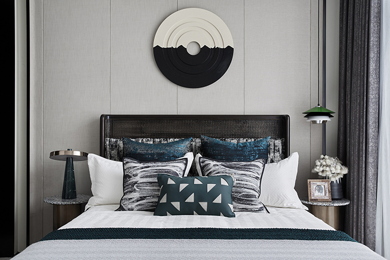
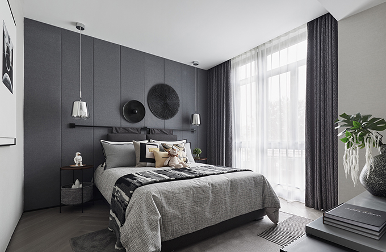
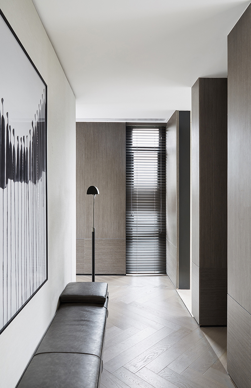
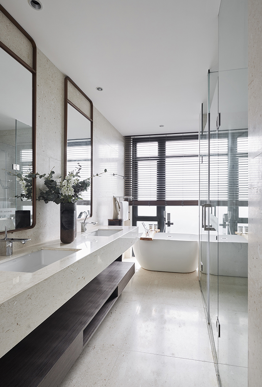
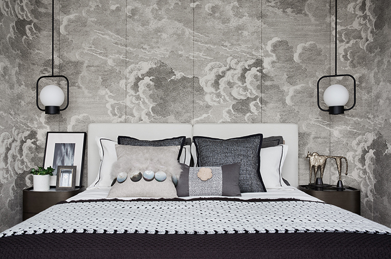
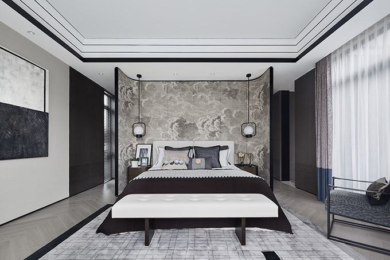
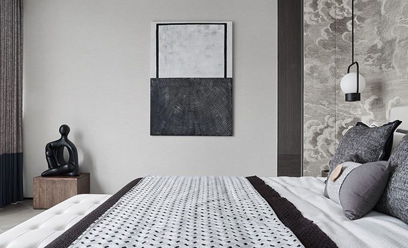
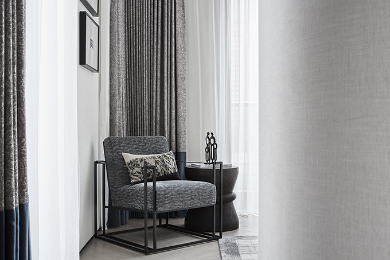
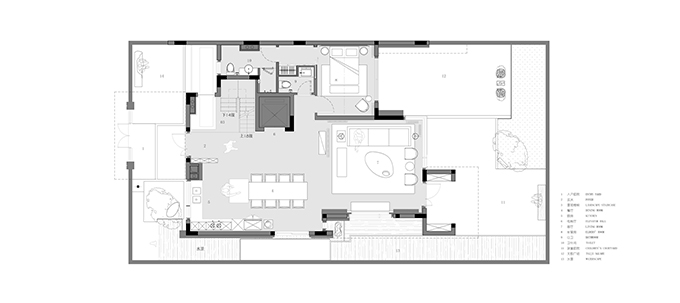
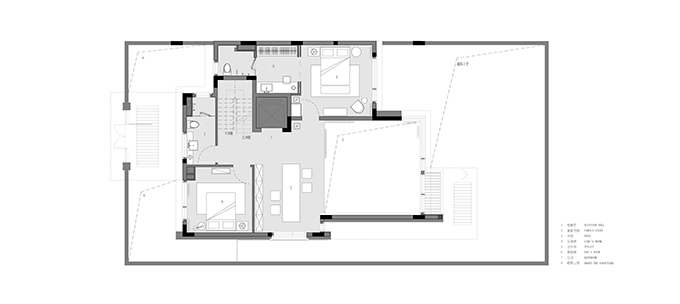
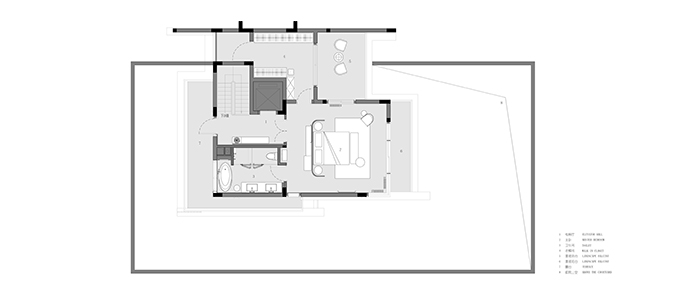
From the architects: For this project, ONE-CU conceived a brand new residence which crystallizes Oriental wisdom about living. Through reflecting on residential designs currently prevailing on social media platforms, the designers aimed to create a distinct dwelling that returns to its essence. They took into account the details in daily life, and applied modern approaches and artistic languages to interpret local cultural context and a sense of belonging within the space, hoping to provide an ideal model that leads the trend of future urban living spaces.
Perfect fusion between Oriental elegance and Modern stylishness.
This project was approached based on new urban elites’ demands for a leisurely and tasteful lifestyle. ONE-CU drew on design methods of traditional Chinese gardens, through which produced various elegant yet tranquil interior scenes.
In the living room, a full-height wooden grille erects, which functions as a screen and backdrop. Grilles also can be seen on window openings throughout the space, making different functional areas physically separated but visually linked and providing varying visual experience at each step.
Large areas of the space are clad in light beige marbles, with their warm, solid and natural textures producing an Oriental-style elegant ambience in the space. A dark artwork is hung on the wall, which is a visual highlight in the interior. Featuring an abstract outline and flexibility, it well matches and mixes with furnishings and installations dotted throughout the space, together showcasing a post-modern decoration style.
Scene interpretation that fits into modern living demands
The spatial layout conforms to the scale of human body to the largest extent possible. All functional areas are arranged based on open architectural languages and circulation routes, aiming to create simplistic living scenes consistent with daily life.
Public areas such as the living room, dining room and kitchen are smoothly connected, which presents composition and arrangement featuring modern aesthetics and at the same time highlights the beauty of artistic conception.
The mix-and-match of furniture manifests the designers’ exceptional integration capability. The culture of Square and Round (“Fangyuan”) in ancient China was extracted and applied to the shapes of furniture. With simplistic forms and affordable luxury materials, the unique and artistic furniture produces diversified and coordinated living scenes. Various green plants and bonsai are dotted in the space, echoing outdoor landscape.
Poetic haven for mind and emotions
The study is a habitat for mind and thoughts. Books and stationery are placed orderly on the rectangular desk, and a collection of artworks is elaborately displayed on the large bookshelf that occupies an entire wall.
The study is dominated by an elegant tone and a tranquil ambience. The design team interpreted the space in a balanced manner, thereby revealing Oriental-style elegance and literati complex.
RELATED: FIND MORE IMPRESSIVE PROJECTS FROM CHINA
The bedrooms, as relatively private spaces, continue the Oriental elegance, whilst maintaining a living atmosphere via austere yet delicate details.
The decorative wall covering behind the bed is of Chinese characteristics, which well matches with the elegant fabric and tiny items, together resulting in a comfortable and tasteful resting space.
Project name: POLY • THE LANDSCAPE MANSION Model Villa
Category: model villa
Location: Sihui, Zhaoqing, Guangdong, China
Area: 269 sqm
Interior finishing design: ONE-CU Interior Design Lab
Decoration design & execution: ONE-CU Interior Design Lab
Completion time: May 2019
Photography: Threeimages / Zhang Jing
Special thanks to: Poly South China Holdings (Jiangzhao) Co., Ltd.


