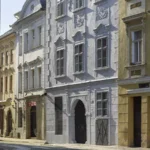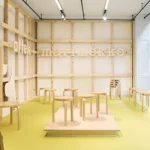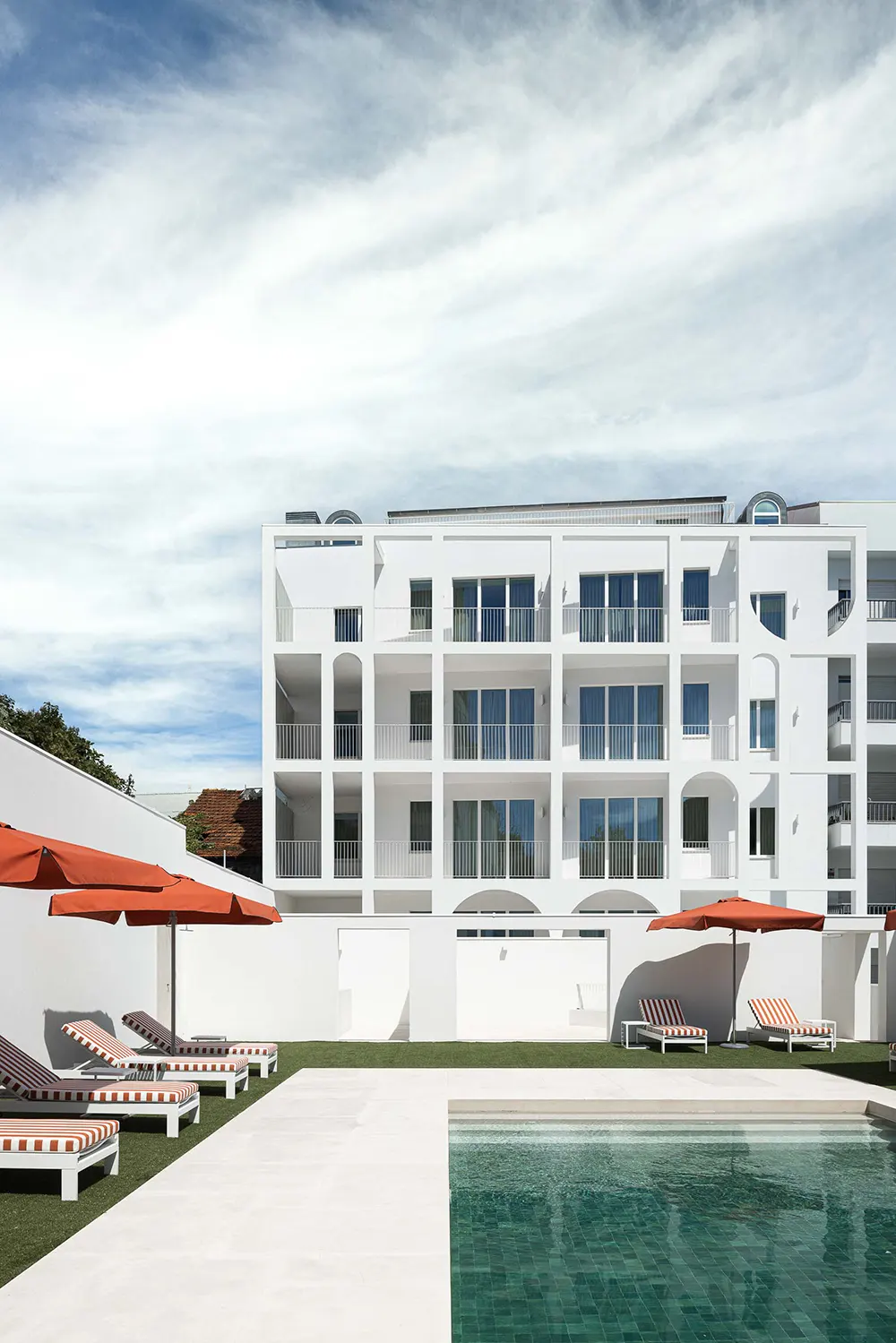
After serving as Porto’s Civil Court for more than a decade, the building at Rua de Santa Catarina 1299 has taken on a new identity as Vila Catarina Apartments under the direction of Masslab. The architecture office adapted much of the existing structure and created a 16-unit long-stay apartment hotel. The project takes shape as an act of re-reading and spatial editing, presenting a deliberate reinterpretation of a civic structure into a residential program.
Masslab approached the conversion not by erasing the building’s past but by allowing the original layers to coexist with contemporary interventions.
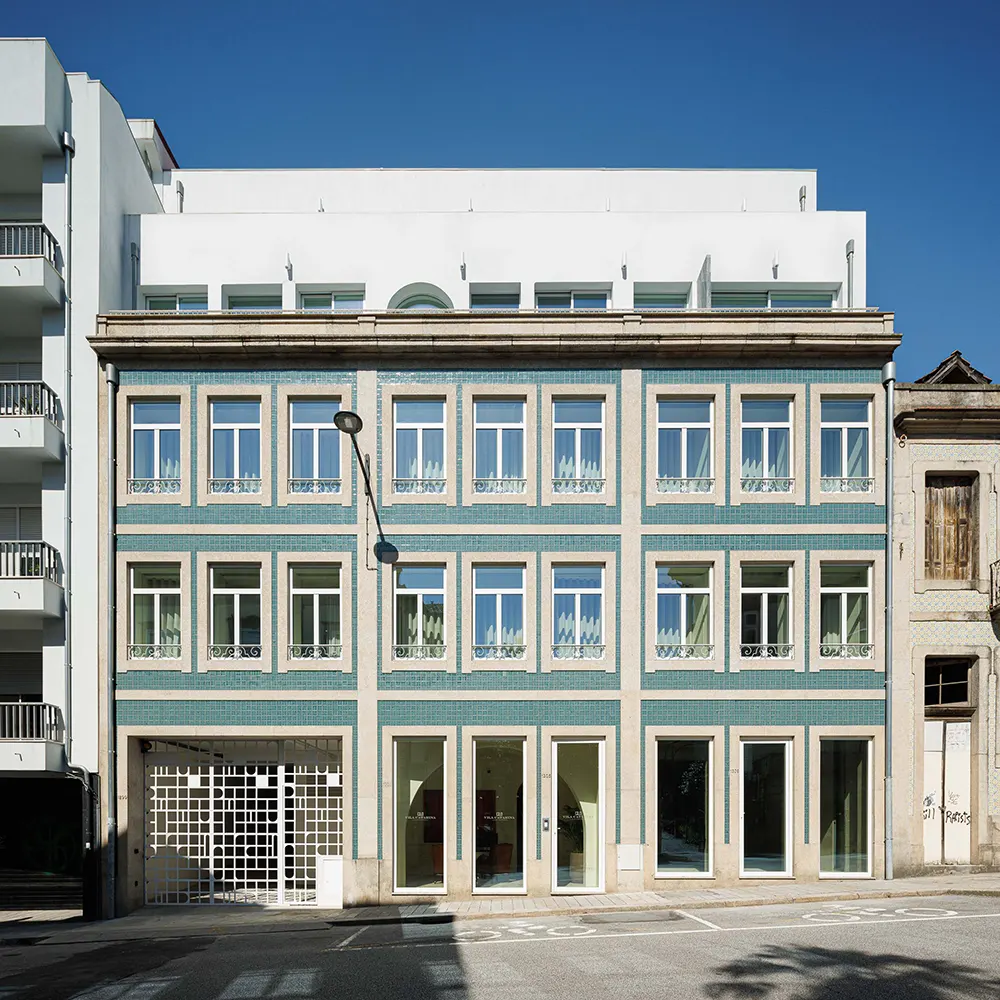
Spatial Logic and Interiors
Inside, the apartments reflect inspiration from early 20th-century Portuguese bourgeois dwellings, where spaces unfolded as connected chambers without corridors. Masslab adopted this distributive logic to create circulation that feels ambient rather than strictly directional. Each apartment varies in form and proportion, avoiding repetition and instead presenting unique configurations.
Vaulted ceilings define the units, with shifts in height, curvature, and proportion according to use. These gestures introduce rhythm and variation, elevating everyday living spaces into settings with a more ceremonial character.
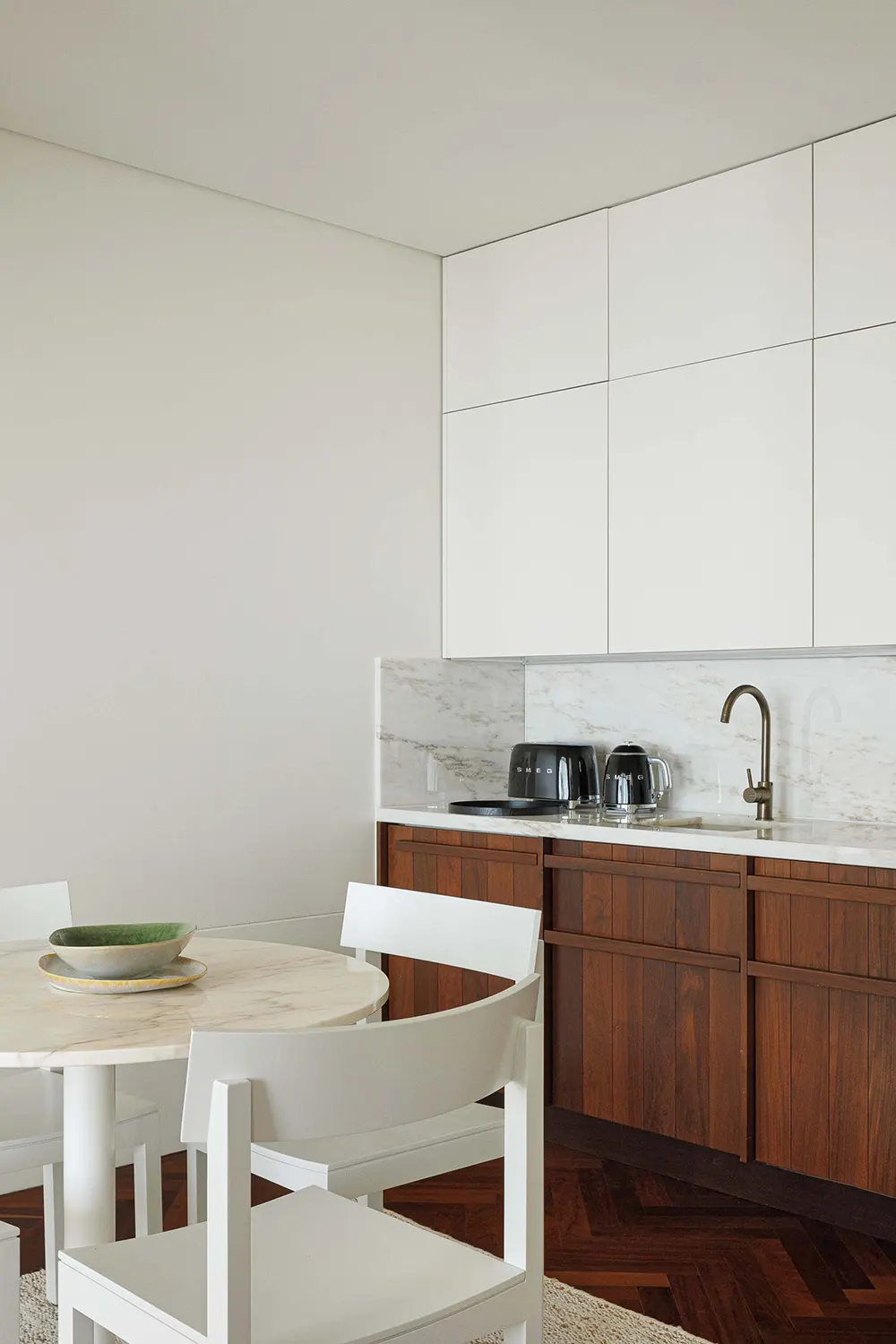
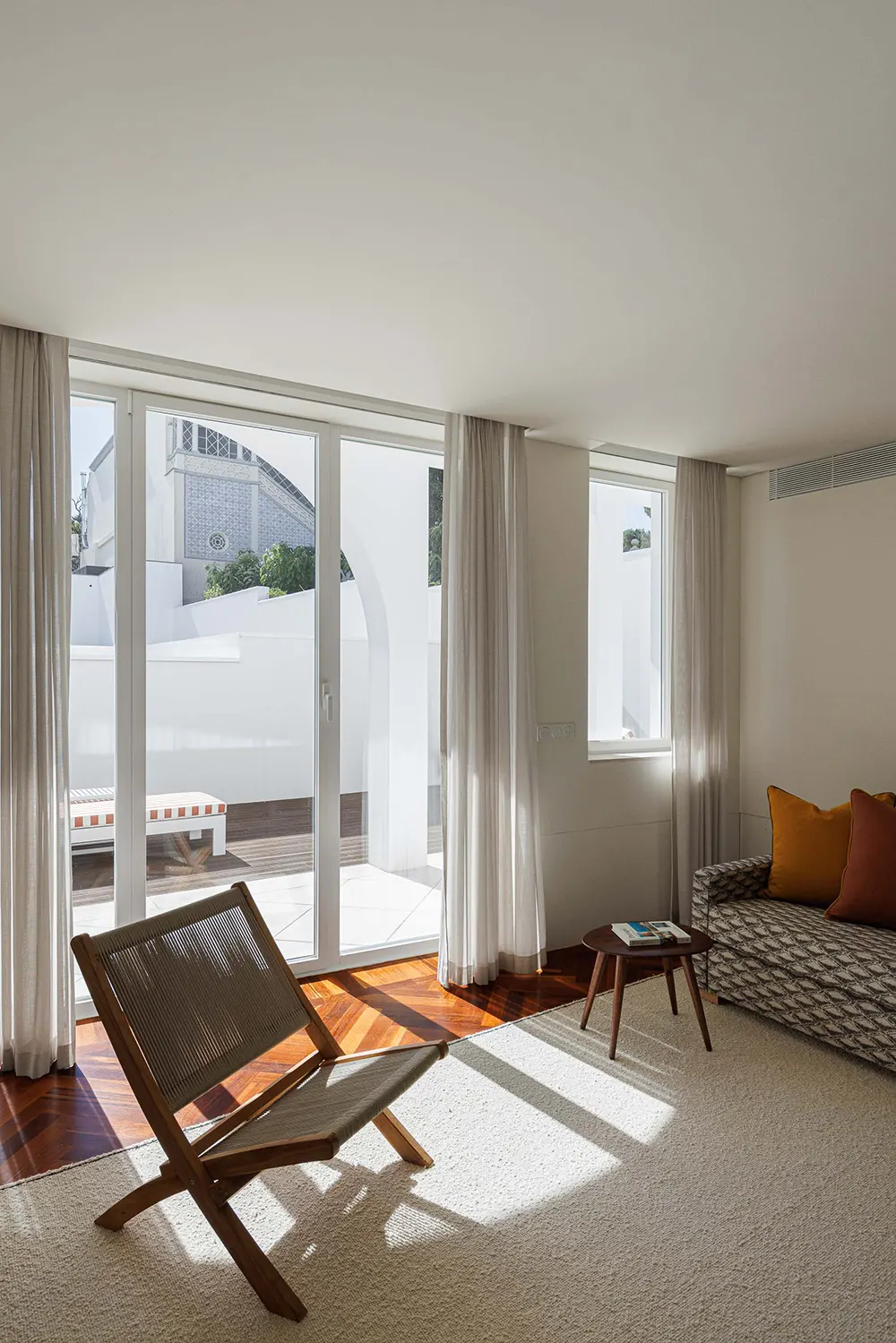
Exterior Transformation
The project also extends to the building’s envelope. Masslab recast the rear elevation, once filled with exposed machinery, pipes, and later additions. A contemporary geometric surface now covers this area, introducing rhythm and depth. Balconies project outward into the void, echoing the geometries of the interior and giving the elevation a renewed sense of balance.
On the street-facing facade, the architecture office pursued restoration rather than replacement. Stonework and ceramic tiles were repaired and reintroduced, allowing the building to reclaim its early 20th-century presence.
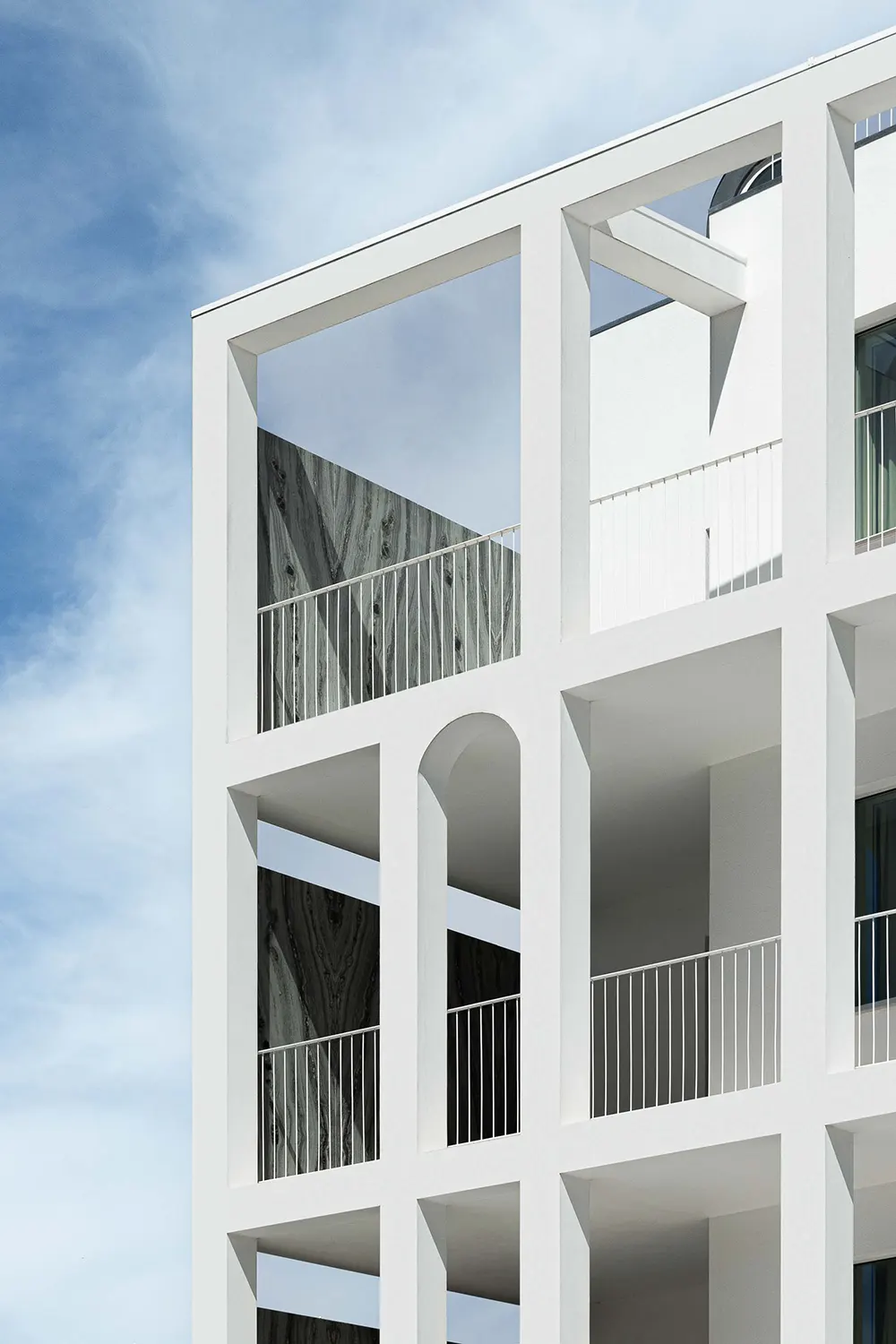
Editing Instead of Erasing
The Vila Catarina project reflects Masslab’s larger approach to critical reuse. The office neither pursues nostalgic preservation nor tabula rasa erasure. It treats existing buildings as fragments of the city that can be re-read and carefully edited.
Vila Catarina demonstrates how existing structures can support new urban programs without exceeding the limits of land, energy, or cultural resources. Masslab framed the building as a container capable of transformation, one that carries its history forward while accommodating contemporary forms of dwelling.
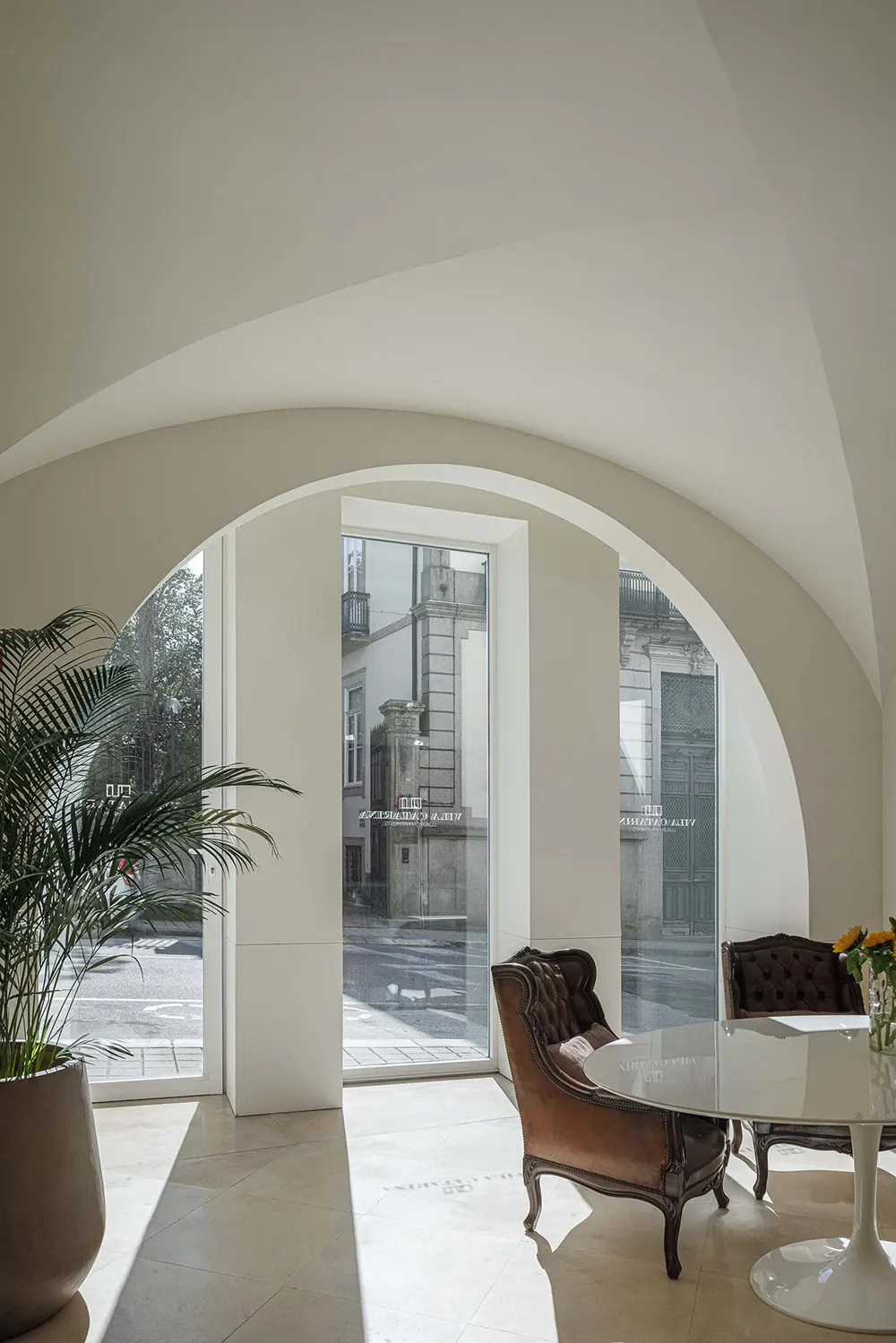
Architecture Within Limits
Through Vila Catarina Apartments, Masslab emphasizes that architecture today must operate with constraints in mind. These include limits of land availability, energy use, and the responsibility of engaging with existing structures.
By rescuing the courthouse structure and giving it residential life, Masslab reinforces the potential of existing buildings to adapt to shifting urban needs.
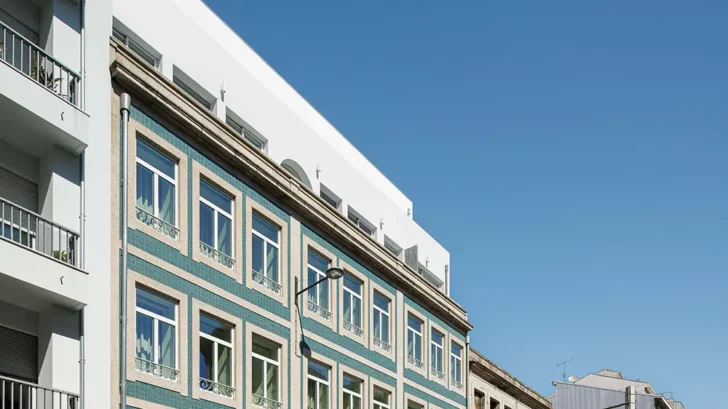
Project name: Vila Catarina Apartments
Architecture Office: Masslab
Main Architect: Lourenço Menezes Rodrigues
Collaboration: Fábio Teixeira Ferreira; Pedro Machado; Marta Vaz
Location: Porto, Portugal
Year of conclusion: 2024
Total area: 2.650m²
Builder: Vitrúvio
Engineering: NCREP
Architectural photographer: Ivo Tavares Studio


