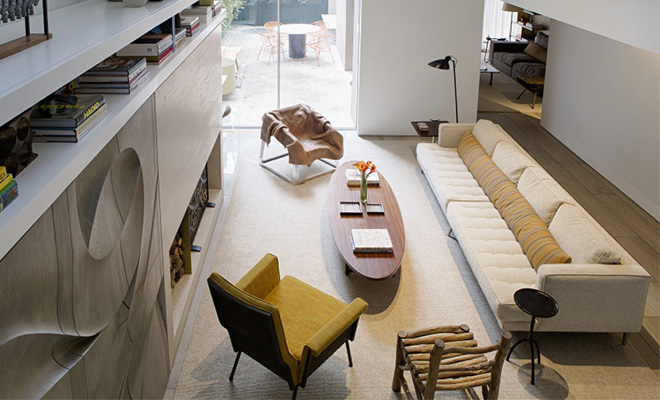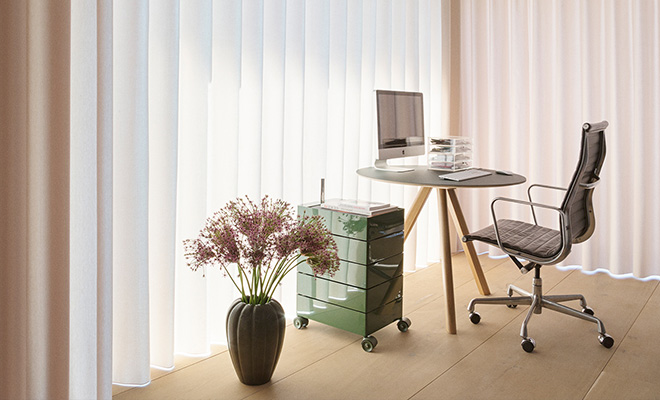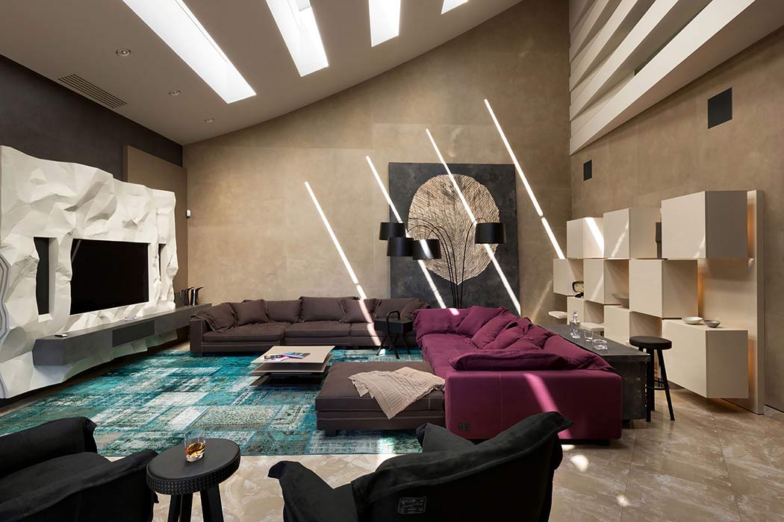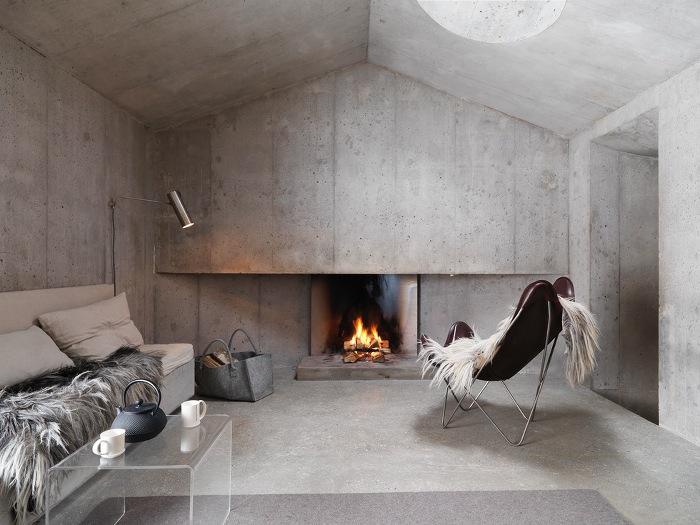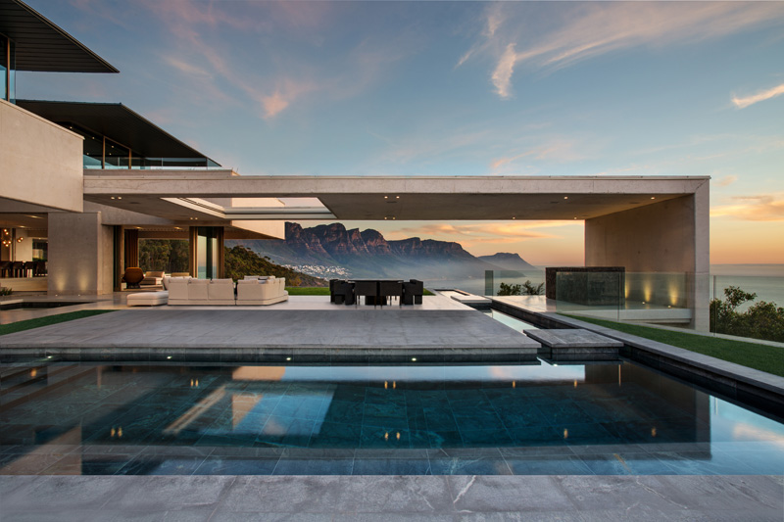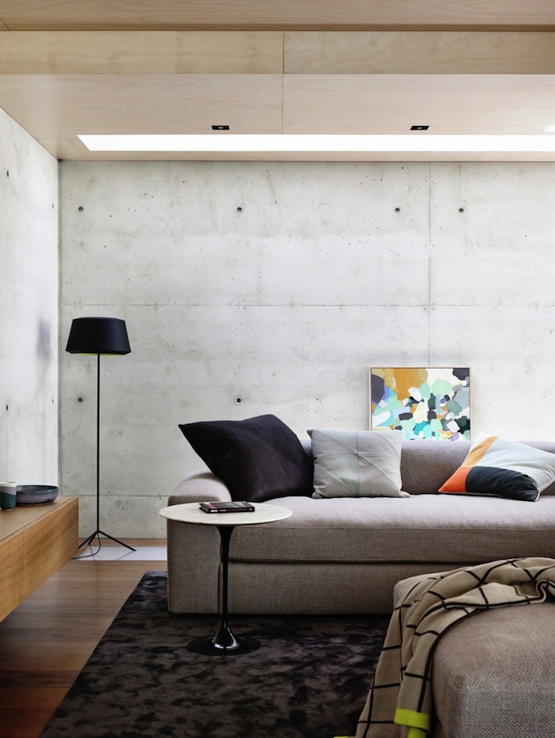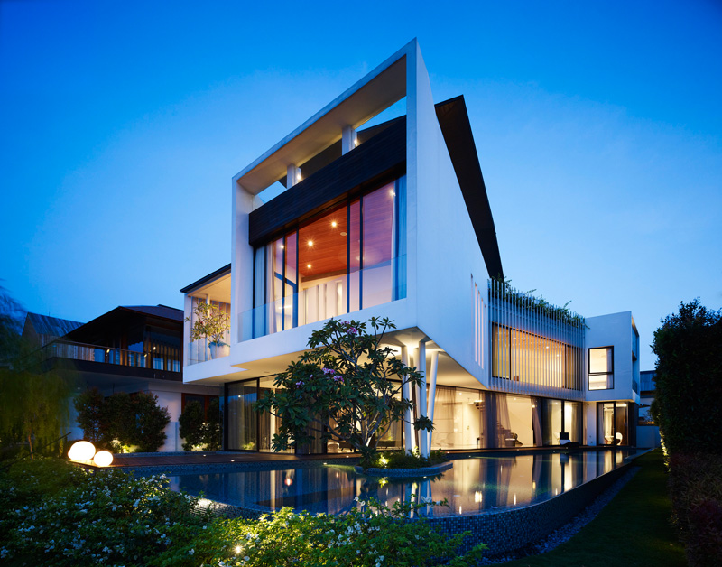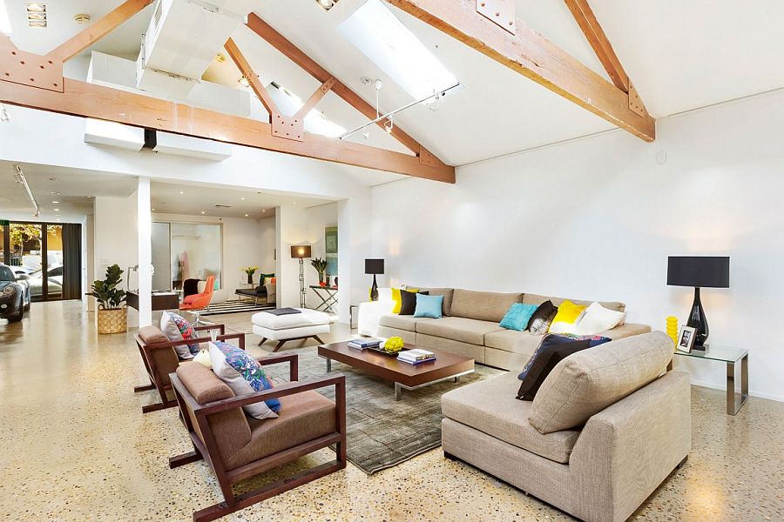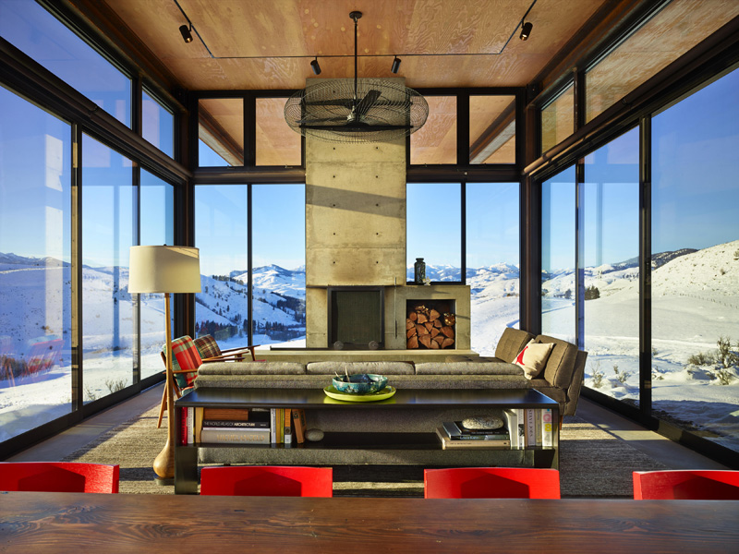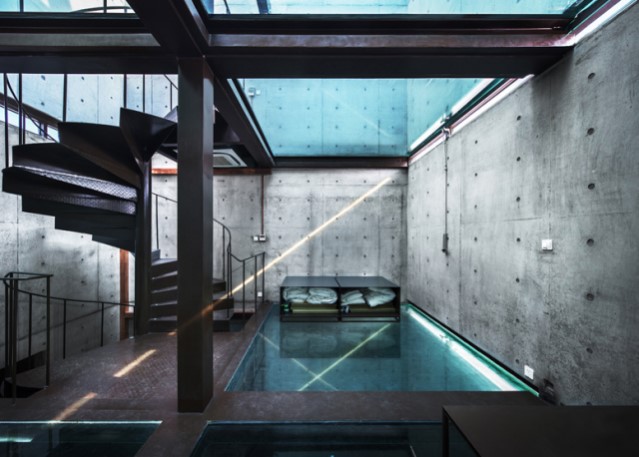4 East 62nd Street Apartment by Arthur Casas and Sagewood Construction
Take a look at the three-story apartment located at 4 East 62nd Street, just steps away from Central Park, New York by architect Arthur Casas and Sagewood Construction. The focal point of the project is the living room that connects the apartment’s three levels with the staircase. Large glass doors that slide into the walls, connect living room with the […] More


