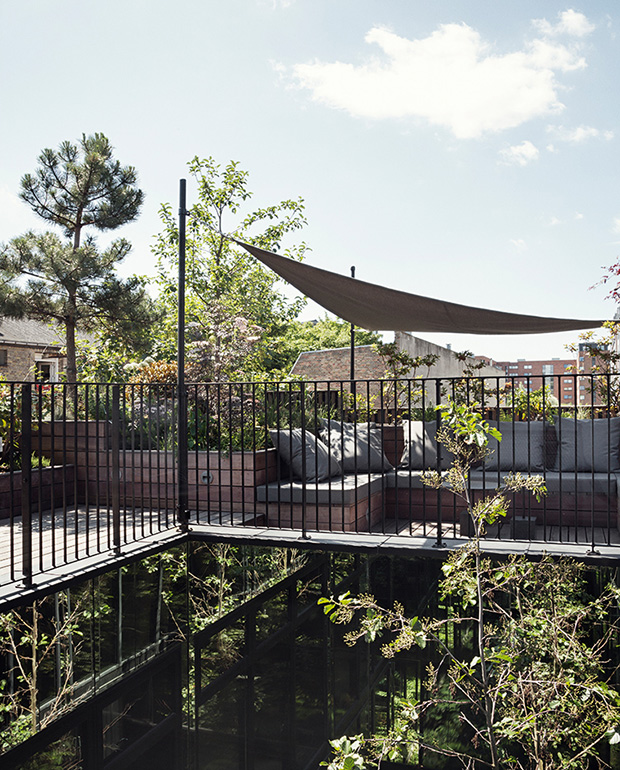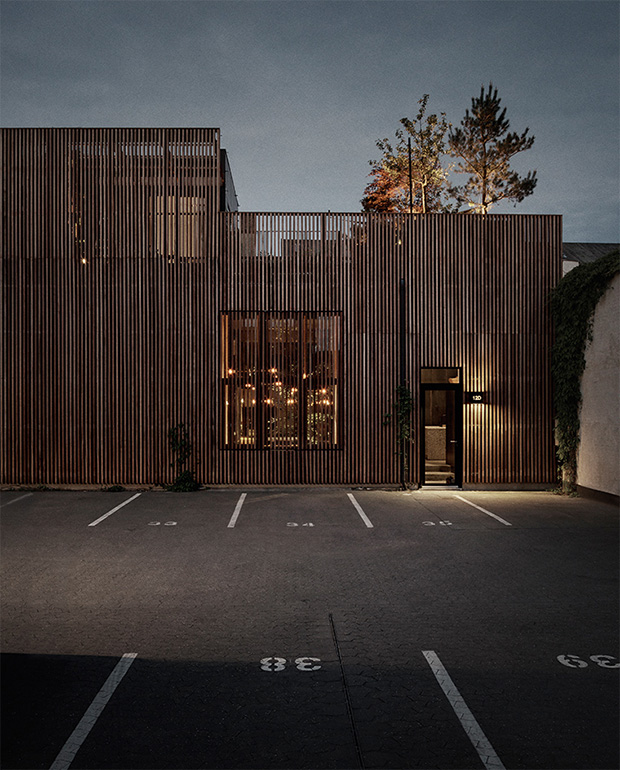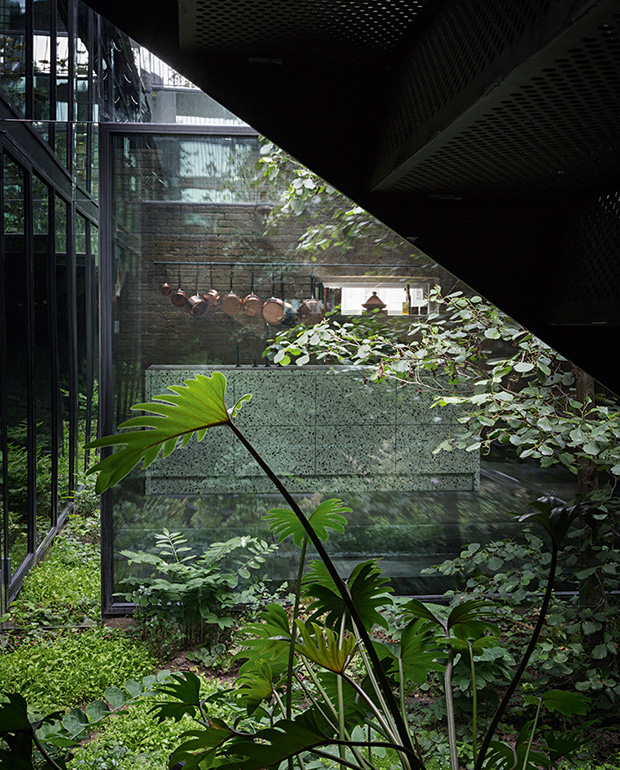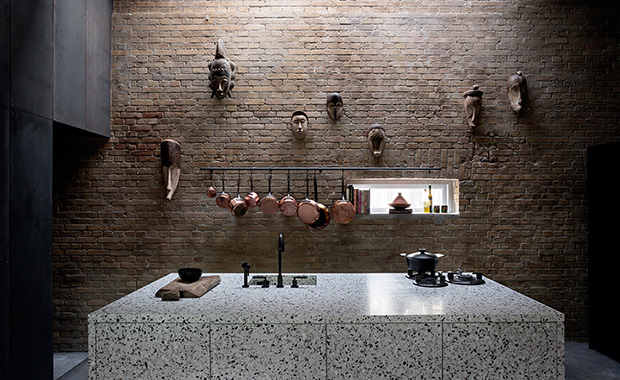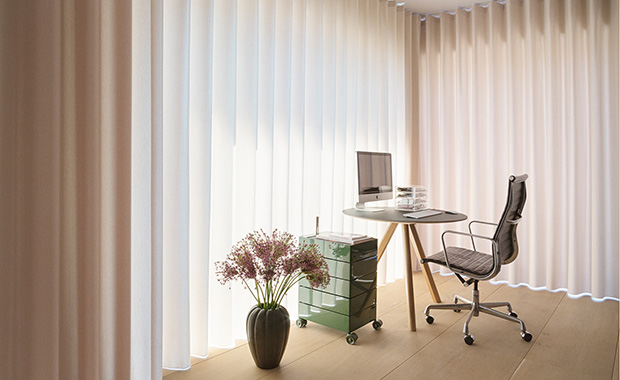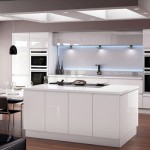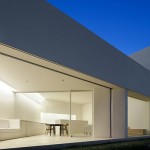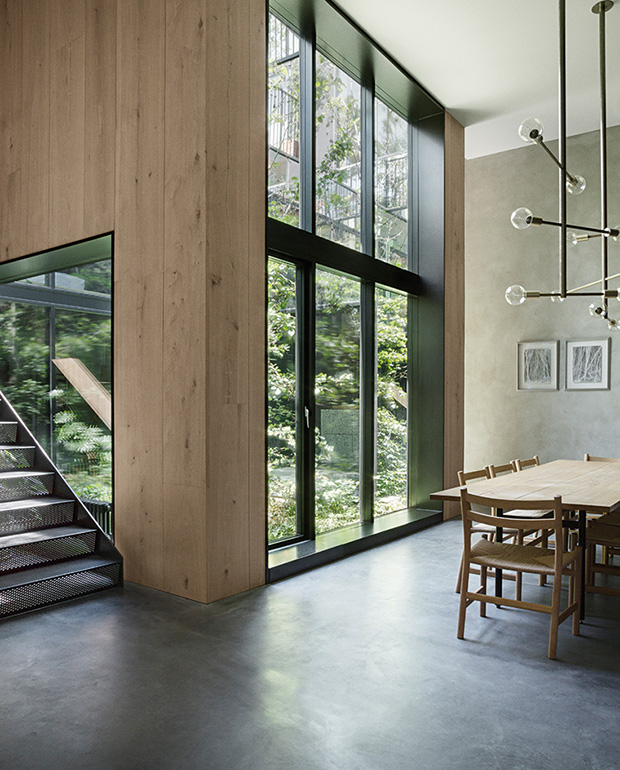
Architect David Thulstrup turned a former factory garage in the Islands Brygge harbor district of Copenhagen into the private residence and studio for the photographer Peter Krasilnikoff. The original garage was space divided by 3 walls and with windows only on the front facade.
The biggest problem for the architect was getting light into the building. He came up with the simple, but very functional solution – a glass-walled atrium in the middle of building. In this way he didn’t just brought the light into the garage, but also created an effect of bigger space. The atrium is turned into a green space created to resemble the natural Scandinavian woodland.
The ground floor has an open-plan kitchen, dining room and sitting room placed around the atrium, while the master bedroom and ensuite wardrobe and bathroom are placed above the living area. Right at the top of the house is a glass-walled room, which was planned to be an office, but now it opens out onto a second, outdoor room: a richly green terrace landscape with sitting areas.
See more after the jump:
