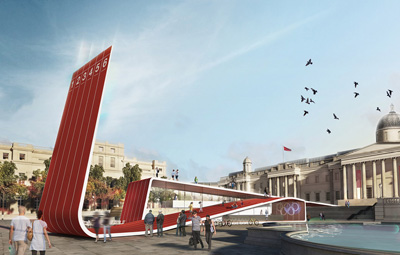
Project: The Trafalgar Relay
Designed by Dowling Duncan
Location: London, United Kingdom
Website: dowlingduncan.com
Dowling Duncan practice has been awarded 3rd place in the competition for the design of The Trafalgar Relay information pavilion for the upcoming Olympic Games, see more of the design and architects description after the jump:

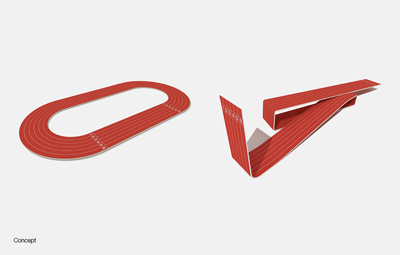
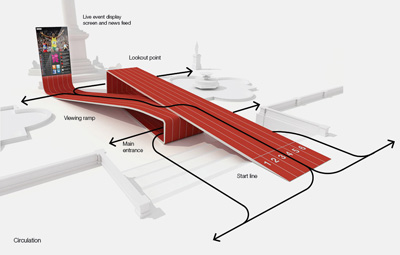
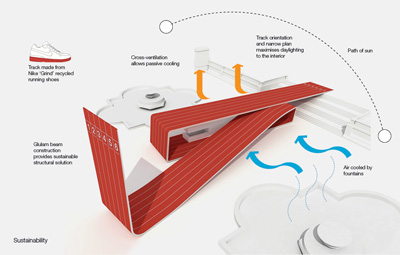
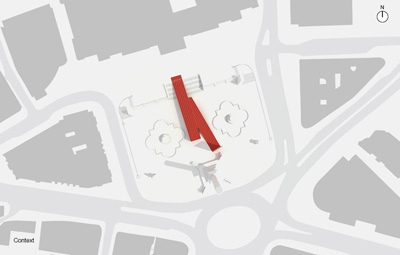
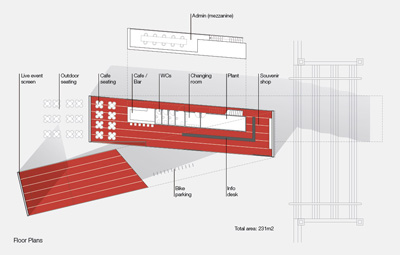
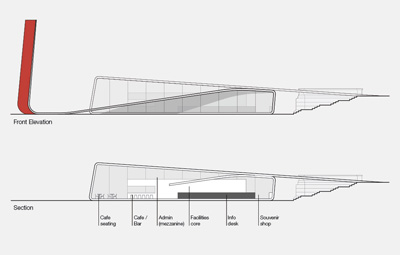
We are pleased to announce we have been awarded 3rd Place in the [AC-CA] [LONDON] competition – an open, international competition to design a temporary information pavilion within the world famous Trafalgar Square during the 2012 Olympic Games.
Formed from a folded section of athletics track, The Trafalgar Relay captures the energy of the Summer Olympics with an instantly recognisable and visually captivating form. Visitors to Trafalgar Square are inspired to share in the action and excitement of the Games as they walk, run and play on the pavilion’s surfaces while the latest Olympic news unfolds before them.
Designed to embody the spirit of the Games in both form and function – it is a fun and engaging structure that brings people from all over the world together to enjoy, share and marvel at the world’s greatest sporting event.
The concept developed from discussions between our architectural and graphic designers and in collaboration with WN Design and visualisation professionals at Transparent House. A truly multi-disciplinary approach that led to a simple yet visually striking idea – ‘form a pavilion from a piece of running track and people will instinctively be drawn to interact with it’. The movement, complexity and elegance of the form and lines of the folded track embody the spirit of the Olympic motto ‘Faster, Higher, Stronger’.
The orientation of the pavilion is designed to respond to the square’s established circulation. By providing an alternative route from the higher level of the square in front of the National Gallery to the lower plaza level the pavilion entices visitors to interact and engage with it and the various activities it houses. The pavilion’s roof and ramp act as ideal viewing platforms for the live event display screen and news feed while providing a new perspective on Trafalgar Square.
The fabric, structure and form of the building all support a sustainable design approach. The running track surfaces are made from Nike ‘Grind’ – an innovative, sustainable material fabricated from the outside rubber of recycled running shoes. Glulam beams provide one of the greenest, renewable structural solutions while the form of the pavilion is designed to maximize daylight exposure and provide cross-ventilation, keeping energy consumption minimal.


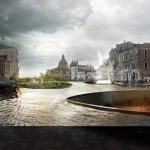
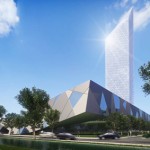
One Comment
One Ping
Pingback:Dowling Duncan's Trafalgar Relay