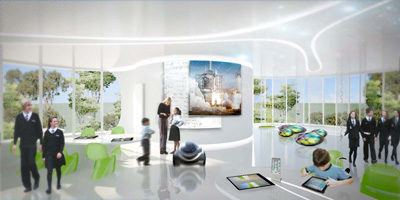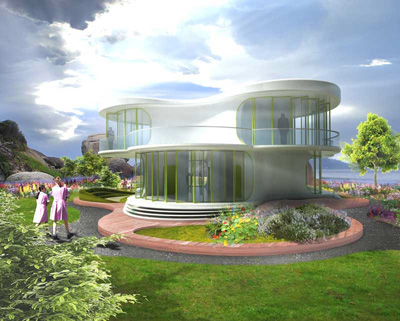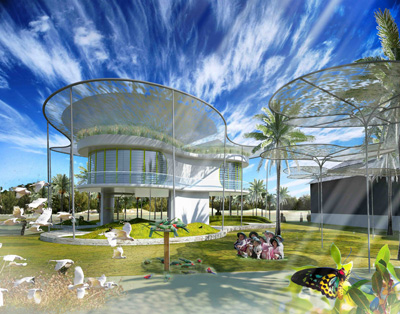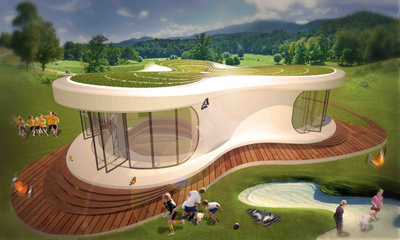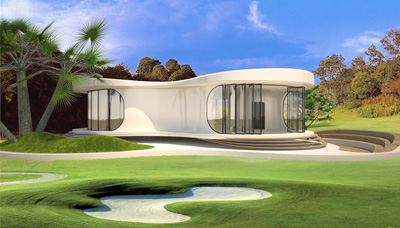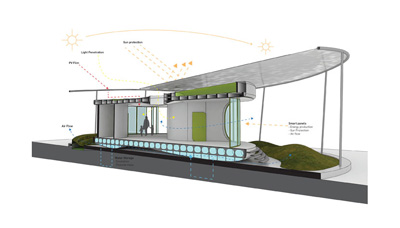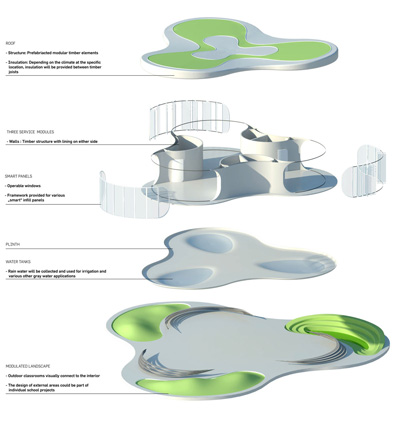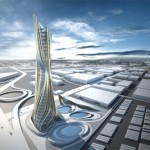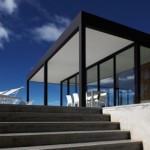Project: Classroom of the Future
Designed by LAVA & ARUP
Architects: Chris Bosse, Tobias Wallisser, Alexander Rieck
Client: Future Proofing School
Size: 60-180 sqm
Location: Australia
Website: l-a-v-a.net & l-a-v-a.blogspot.com
LAVA & Arup team up to work on a concept design for the learning space of the future in Australia, view more of the project after the jump:
From the Architects:
LAVA and ARUPs proposal was one of 116 submissions exploring diverse ideas for future-proofing relocatable learning spaces.
Relocatables are the decades old solution to changing demographics, remote community needs, and natural disasters. Unsightly, they are perceived as cheap and unpleasant spaces. This idea is upturned with spaces that are sustainable, practical, cost-effective whilst making learning fun and exciting.
The aim of the ideas competition was to produce effective spaces for 21st century learning that are sustainable, integrate with the landscape and connect with the school environment, suitable for prefabrication and mass customisation.


