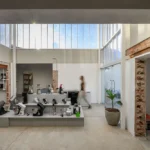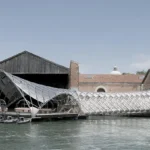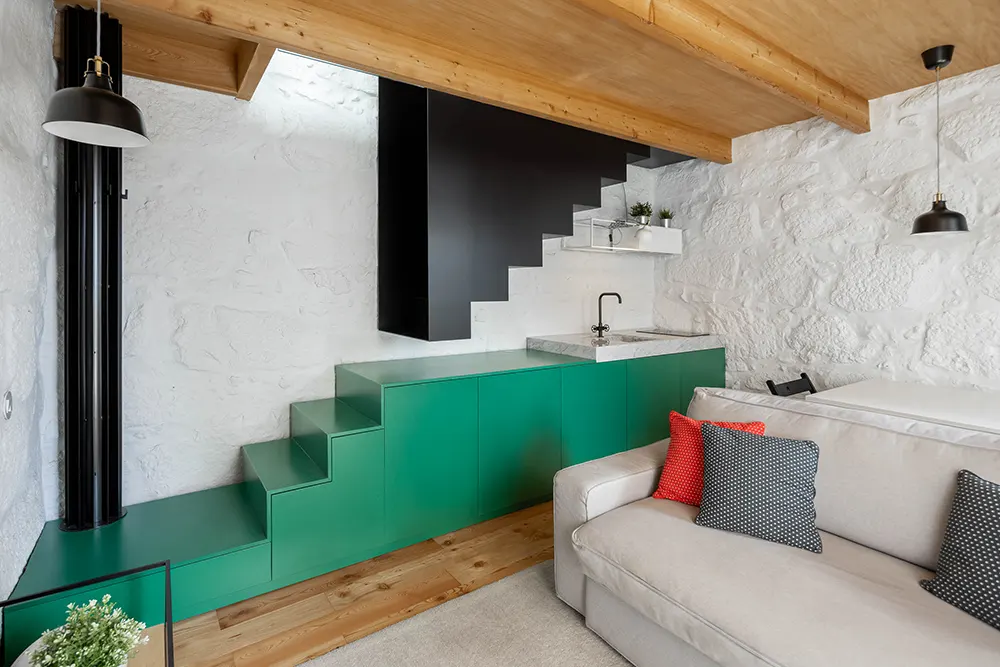
Spaceworkers took on Covelo House as a way to revisit one of Porto’s most characteristic yet overlooked housing structures: the urban island. These residential pockets trace their origins to the 19th century, when they housed working-class families who had migrated to the city for labor. Built as small, semi-detached homes behind bourgeois residences, these units typically featured a single window and door facing a narrow access corridor shared by adjacent homes.
As time passed, these once-functional homes fell into disrepair. By the 1970s, the Portuguese government viewed them as inadequate, launching rehousing programs that moved residents to large-scale developments on the city’s outskirts. Despite those interventions, many urban islands remain intact today. Rather than erase them entirely, Porto faces the opportunity to rethink their role in the city’s fabric. Covelo House rises from that opportunity.
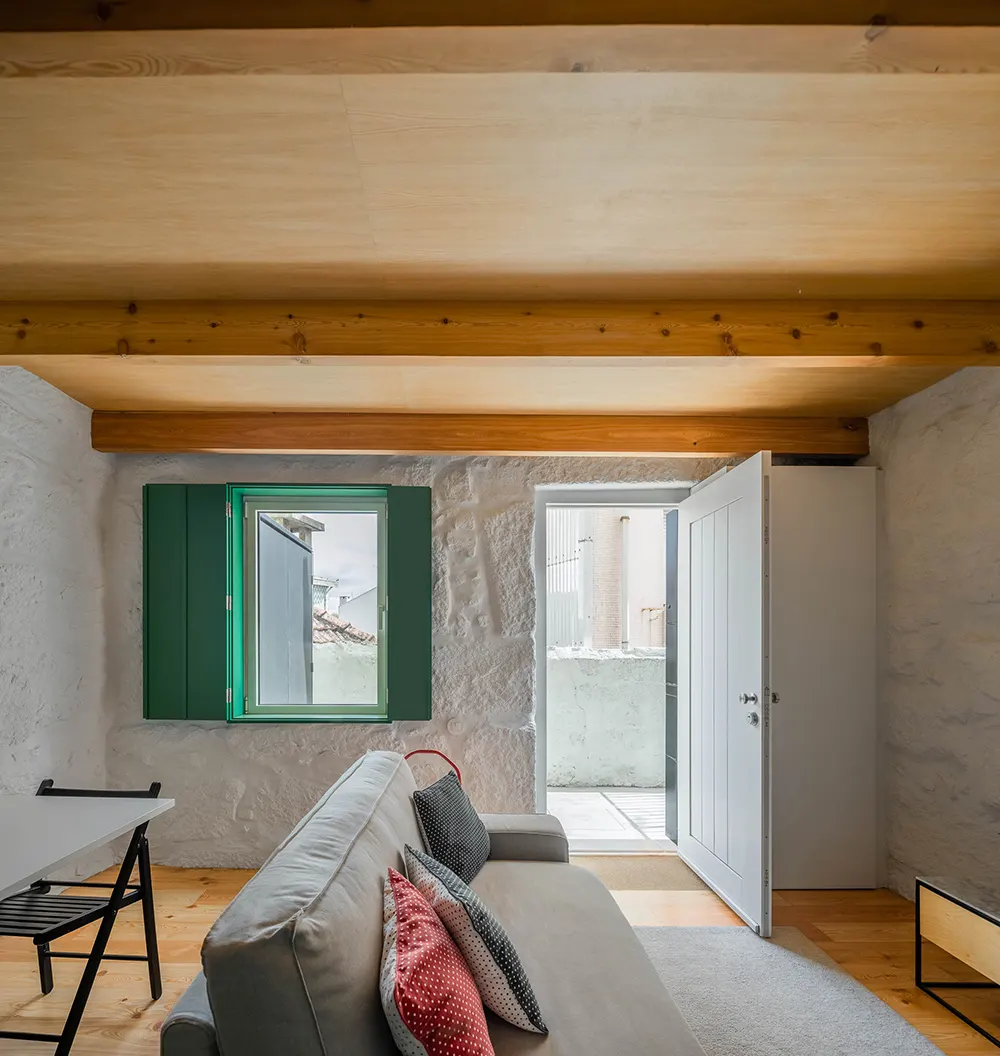
Compact Space, Complete Design
The house sits on a tight footprint, only four meters wide and four meters deep, but Spaceworkers used that constraint as a prompt rather than a limitation. The architects retained the building’s original volume across two levels and focused on crafting a compact, clear plan. They introduced a contemporary staircase that defines the transition between public and private spaces, with the living room and kitchen on the ground floor and the bedroom and bathroom above.
Inside, the staircase becomes more than circulation. It begins as a kitchen counter and rises into a solid black structure that visually anchors the space. The bold geometry contrasts with the neutral palette and clean lines throughout the rest of the house, serving as a visual connector between the two floors.
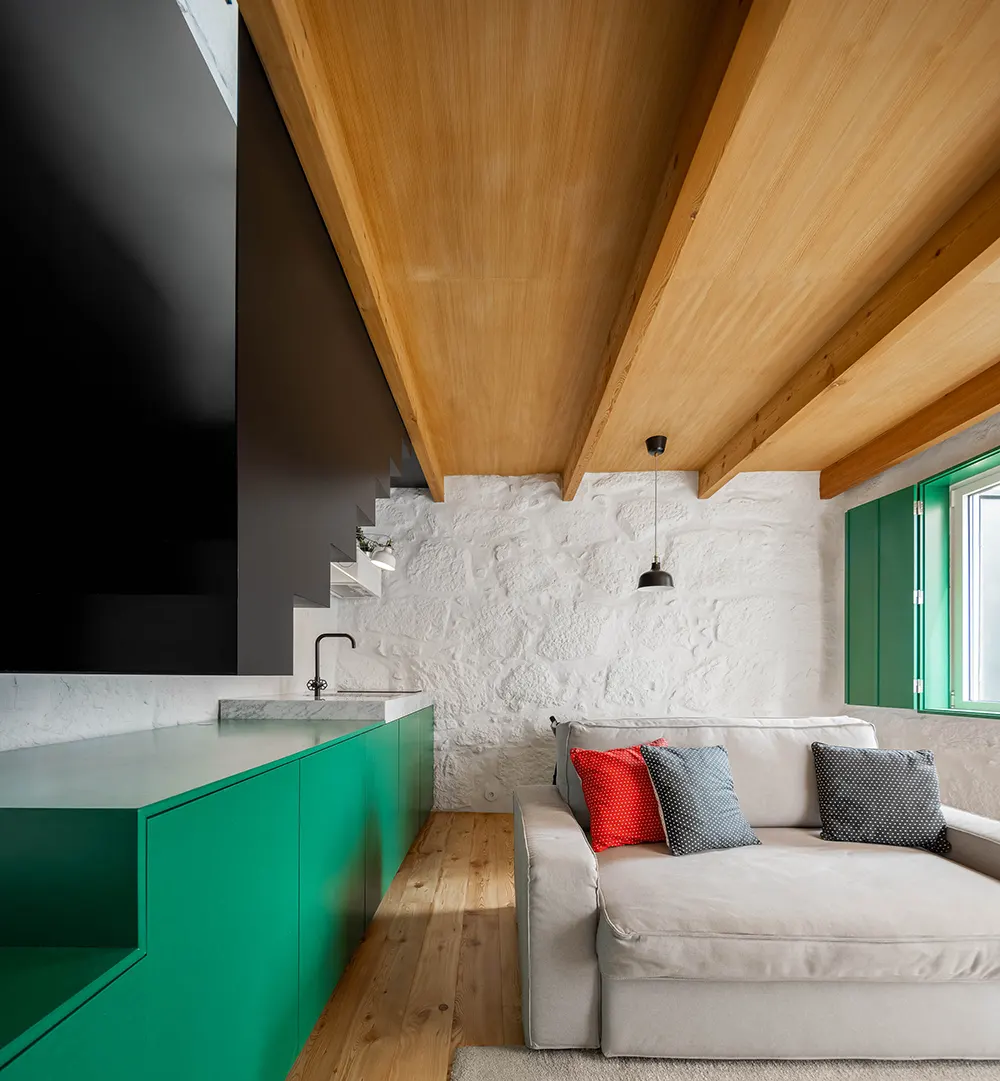
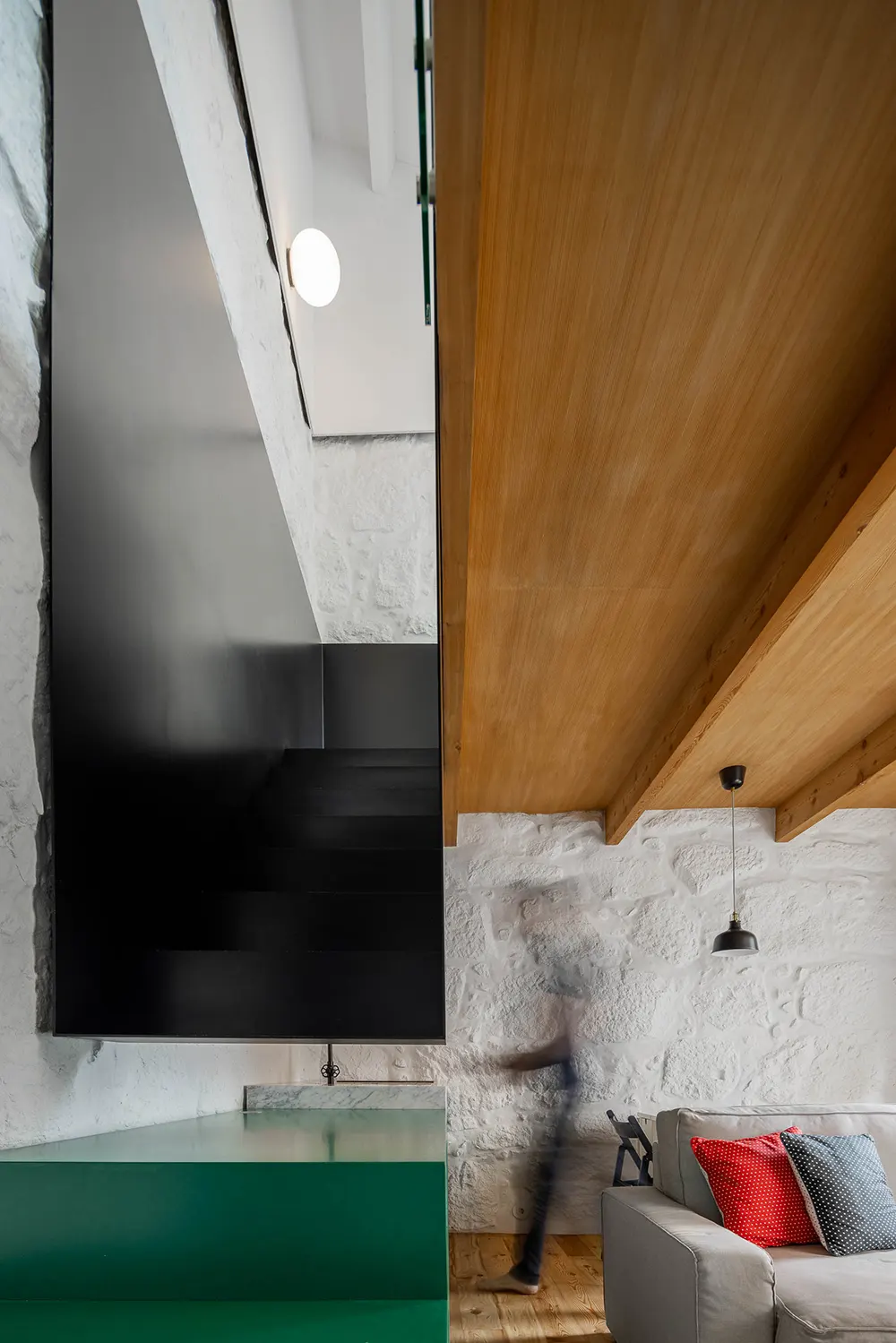
Light, Material, and Contrast
The project keeps the original stone walls but treats them with white paint to enhance light across the small interior. These brightened surfaces frame the newly inserted contemporary elements, which appear in darker, contrasting tones. That balance allows natural light from the house’s three windows to spread freely through the interior, bouncing between matte black volumes and reflective finishes.
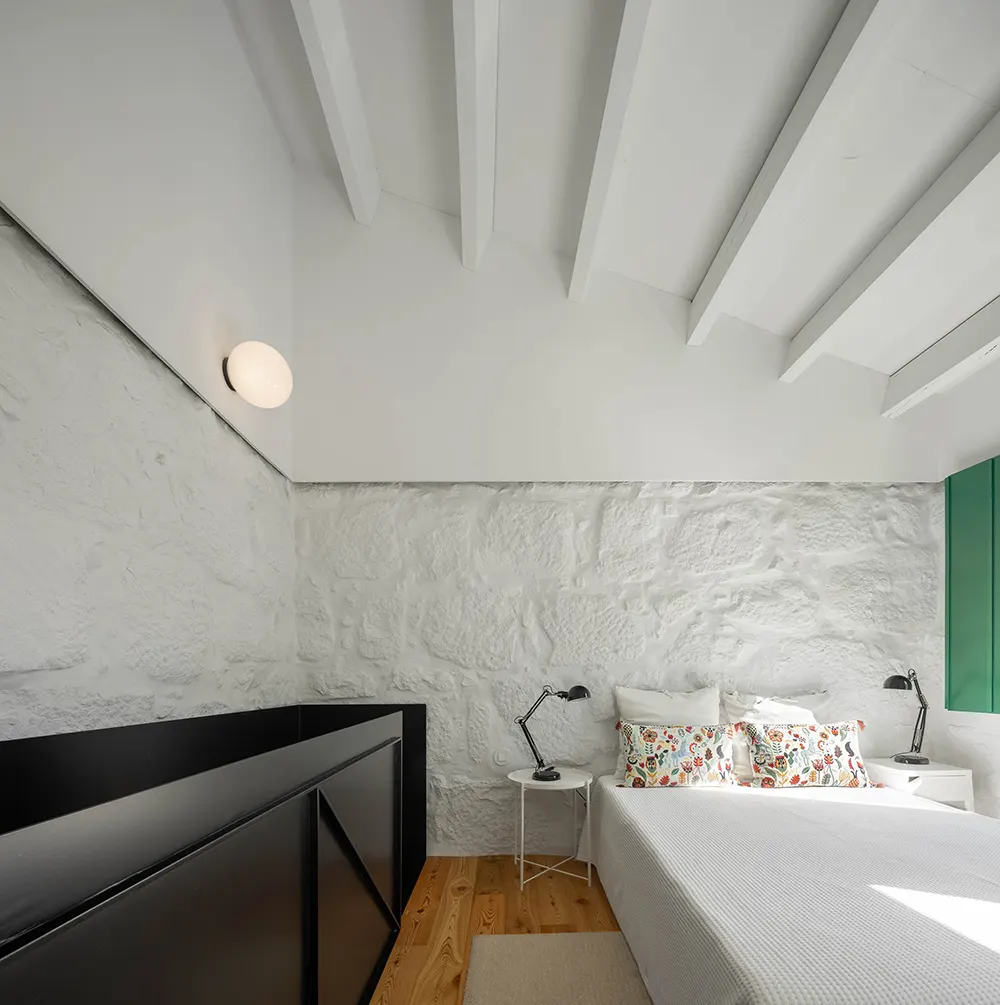
On the upper floor, the architects concealed the bathroom within a mirrored structure that visually enlarges the bedroom. This mirrored volume blurs the edges of the room and reflects the changing daylight, introducing a sense of openness in a space that otherwise might feel narrow or compressed.
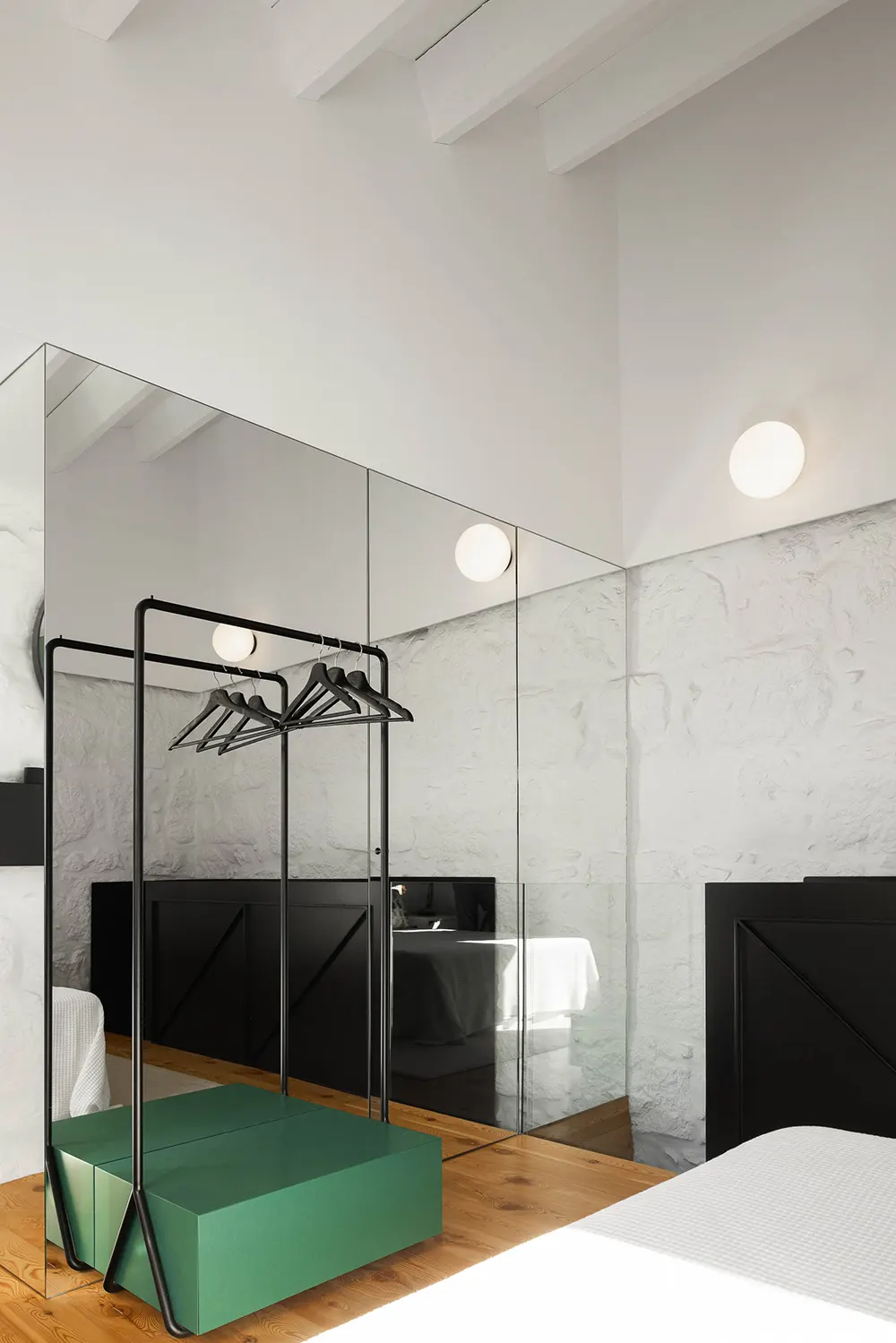
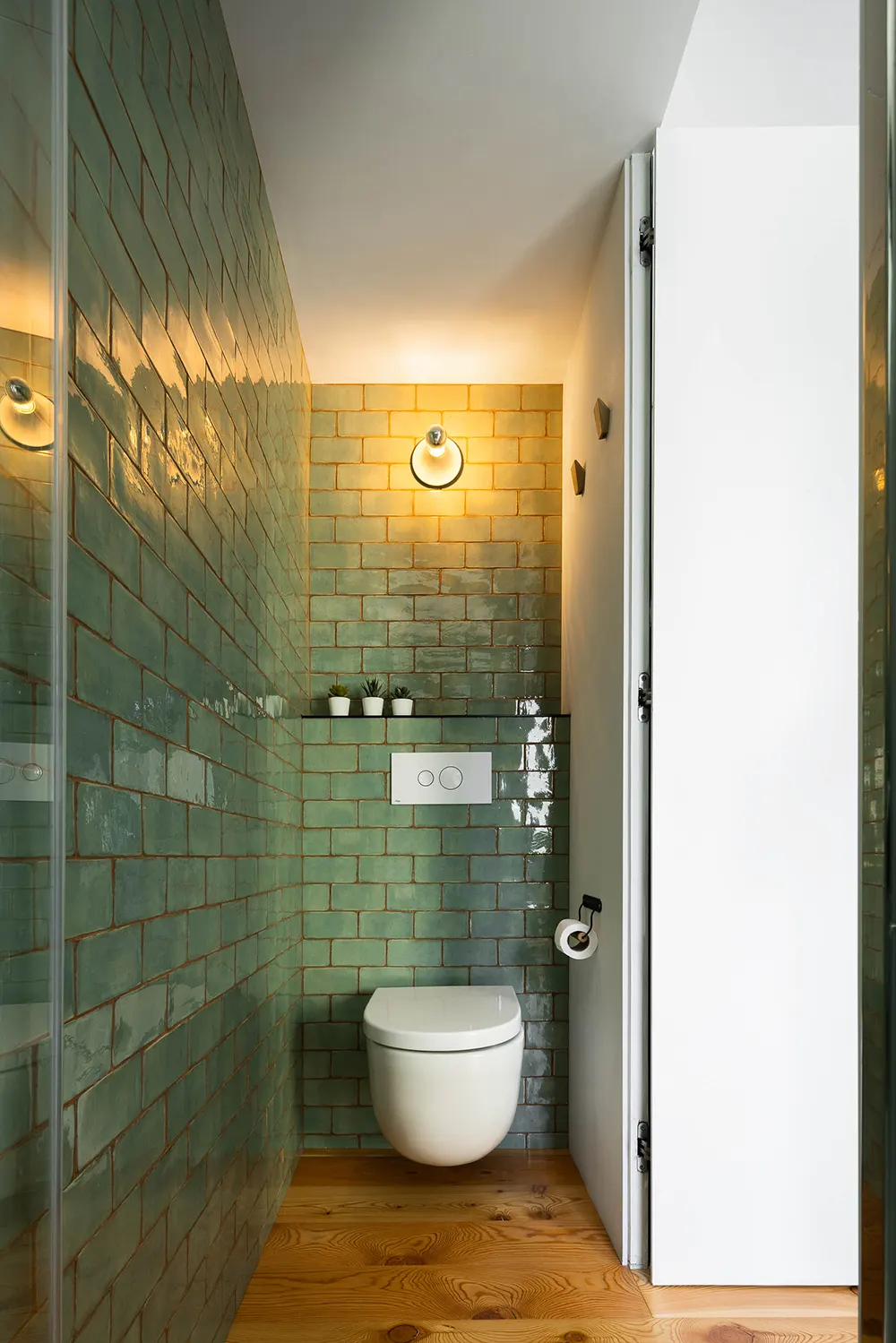
Exterior Identity and Urban Clarity
From the outside, the intervention asserts itself quietly but clearly. A black architectural volume frames the front door, providing a distinct signal of entry without disrupting the scale or rhythm of the surrounding homes. New shutters in contrasting colors replace the originals, distinguishing this unit while staying true to the overall form of the urban island typology.
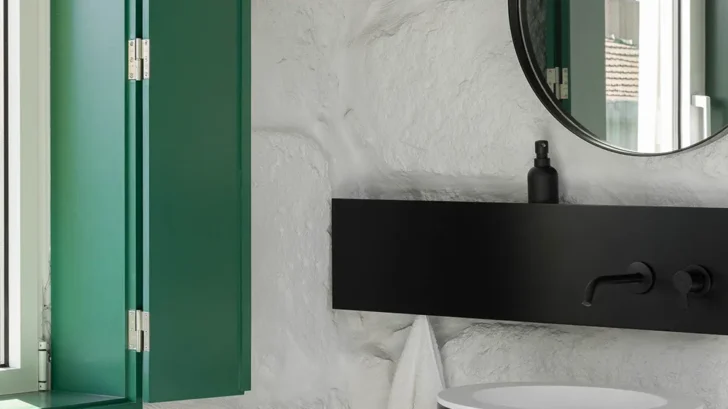
Project name: Covelo House
Architecture Office: spaceworkers
Main Architect: Henrique Marques e Rui Dinis
Collaboration: João Ortigão, Marco Santos e Tiago Maciel
Location: Porto, Portugal
Year of conclusion: 2022
Total area: 32 m²
Furniture design: Bairro Design
Architectural photographer: Ivo Tavares Studio


