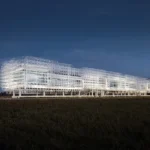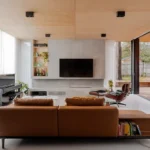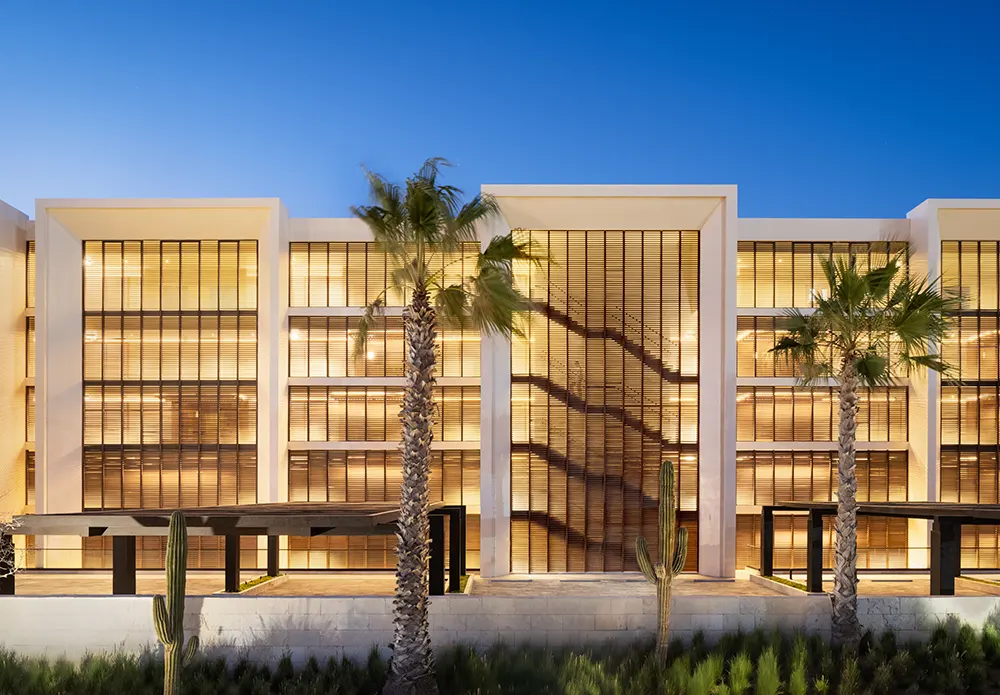
WATG designed Nobu Residences Los Cabos as an extension of the brand’s design language, bringing it into a private residential setting with 60 units located within the grounds of the Nobu Hotel. The architecture carries forward the hotel’s modern minimalism while addressing the site’s intense light, coastal winds, and need for spatial separation. A private access bridge links the Residences to the hotel, offering a quiet transition between retreat and shared experience.
INTERVIEWS
In conversation with ARCHISCENE Magazine, editor Jana Kostic speaks with WATG team about shaping the two-story suites, working with local materials, and creating spaces that draw from both hospitality and residential design.
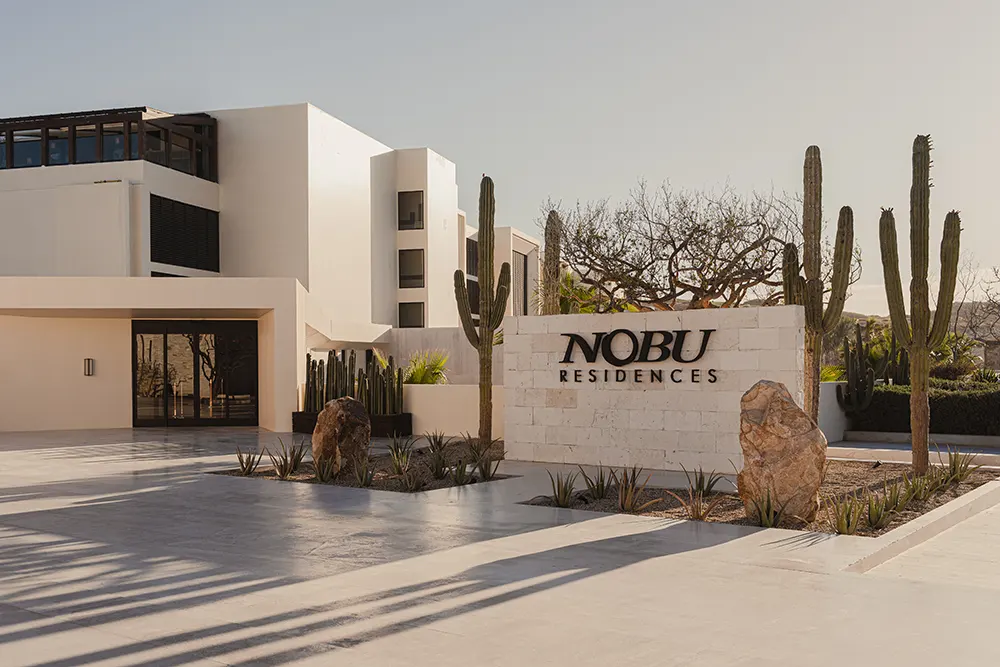
How did you translate the design philosophy of Nobu Hotel Los Cabos into Nobu Residences while creating a cohesive visual identity that allows each to maintain its own character?
After completing the design of Nobu Hotel Los Cabos, WATG was brought back to extend that same design philosophy to Nobu Residences Los Cabos. With the hotel already established, its modern luxury and refined Japanese minimalist inspiration served as a strong foundation for shaping the residences. The goal was to create a cohesive architectural identity across the property while allowing the Residences to have their own character.
Located within the hotel grounds, Nobu Residences offer direct access to hotel amenities while maintaining the privacy and intimacy expected of a residential setting. The landscape architecture reinforces this connection, blending traditional Japanese garden principles with Cabo stone, native plantings, and regional craftsmanship. This fusion of built and natural elements not only ties the property together and grounds it in its setting but also allows both the hotel and the residences to stand on their own.
Today, residential and hospitality design inform one another. Residential spaces borrow from hospitality’s focus on experience and lifestyle, while hotels look to the comforts and familiarity of home. It is not a one-way influence but a thoughtful exchange that shaped this project from start to finish.
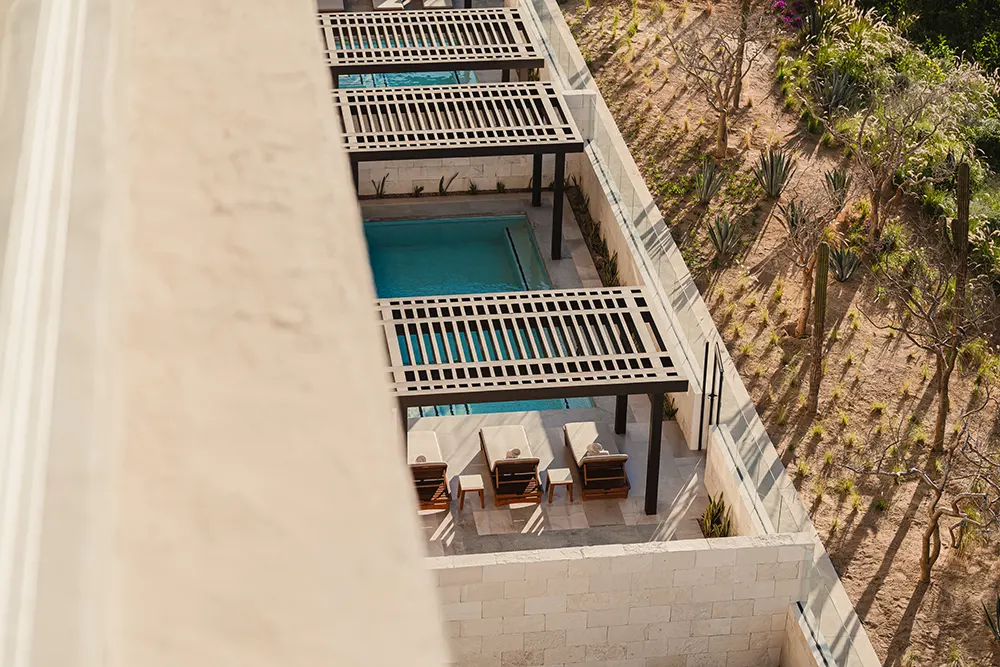
How did you balance privacy with hotel access in the overall design of the residences?
The Nobu Hotel and Residences in Los Cabos were designed with distinct arrival experiences to balance privacy and access. The Residences have a dedicated entry off the main resort road, offering owners convenient parking, direct unit access, and support from an on-site concierge. A sculpted drive separates hotel guests from the residential area, guiding them to a formal auto court framed by fire pots and covered walkways.
While the entry points are separate, the Residences still enjoy full access to hotel amenities. A bridge lined with retail and guest services links the two areas and leads to the Residences concierge, which offers a smooth connection and a strong sense of security and exclusivity.
What design decisions shaped the two-story ground-level suites to enhance everyday living?
The two-story ground-level suites were shaped by our experience designing the hotel, which was completed first and influenced the design framework for the Residences. As architect and landscape architect, we worked closely with the client to oversee the project, conduct peer reviews, and refine the residential component. The goal was to maximize long-term value, elevate the everyday living experience, and stay true to Nobu’s design ethos.
With the hotel’s outdoor spaces already successful, the client saw an opportunity to expand that lifestyle-driven approach within the residences. We studied the building heights and local regulations to identify key rooftop areas for additional amenities. This led to the inclusion of event terraces, restaurants, a fitness center, and a sales center, all designed to take advantage of the site’s vantage points and to support a full residential experience.
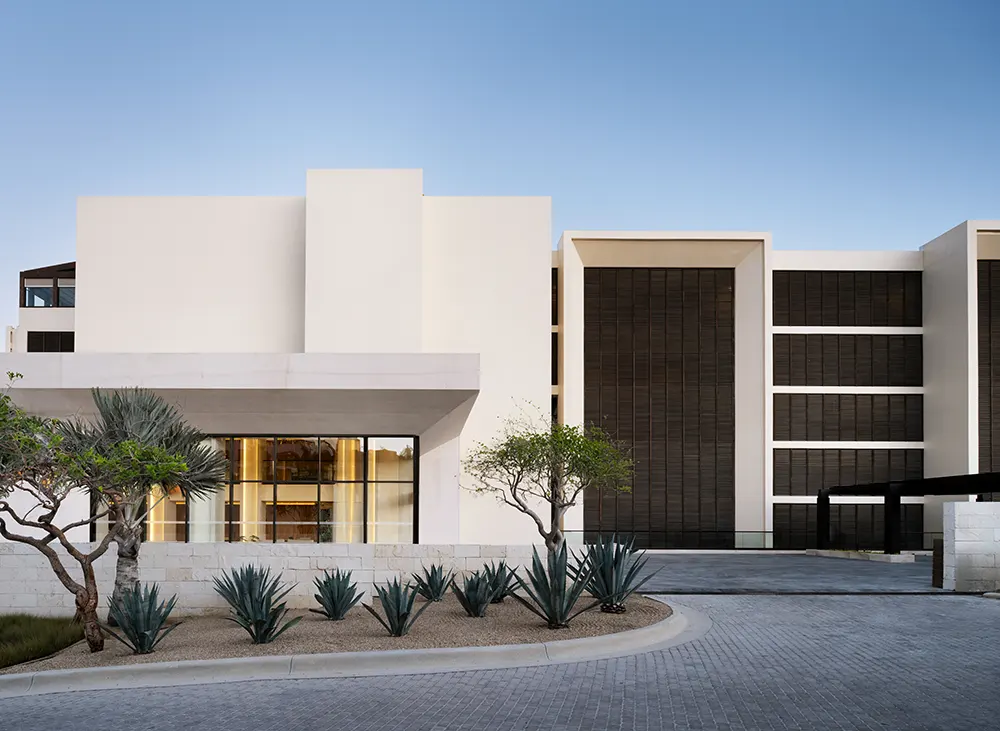
What role did Japanese minimalism play in shaping the design of Nobu Residences?
We approached the design with Nobu’s signature Japanese minimalism as a foundation, not by replicating traditional forms but by interpreting its principles of balance, simplicity, and restraint through the context of Cabo. Materials, forms, and spatial flow were all considered through that regional lens.
The design reflects how Nobu has grown from a celebrated restaurant into a full lifestyle brand. With both the hotel and the residences, we wanted to create a unified architectural and landscape experience that honors that evolution while allowing each part of the property to have its own character. Everything from arrival to day-to-day living is tied together by a cohesive and considered vision.
In what ways did the local climate and coastal conditions influence your material and structural choices?
The location and climate are what makes it a desired and incredible destination. The western coast of the Diamante region offers breathtaking views of the natural Pacific coastline; however, the area experiences intense winds, particularly during the transition from spring to summer. Drawing from insights gained while designing the Hotel, WATG applied a thorough understanding of the site to mitigate these environmental factors through comprehensive planning and architectural responses.
To address climatic challenges, the design incorporates glass glazing for wind protection, optimizes building orientation to promote passive air circulation, and integrates durable, low-maintenance materials — including wood alternatives — to balance durability with aesthetics. These design choices contribute to long-term resilience while prioritizing guest comfort and usability.
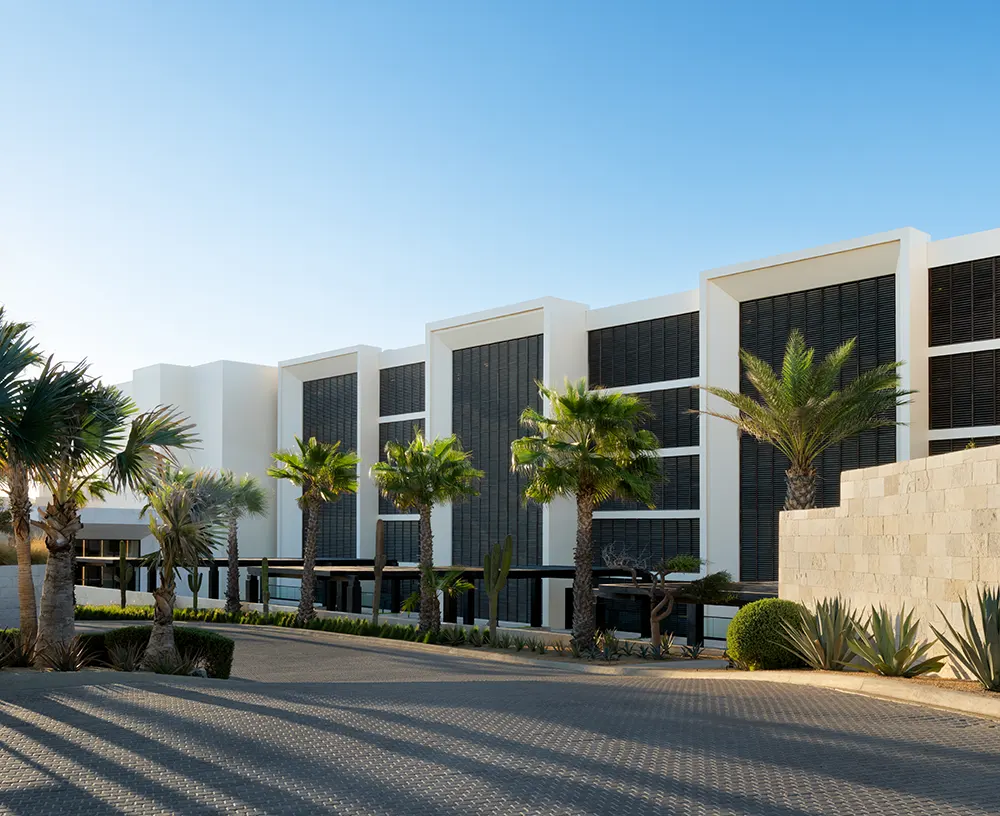
How did you use native plants and water features to connect the indoor spaces with the outdoor environment?
Studio PCH led the interior design, so we will defer to them for specifics on the interiors. That said, we always strive to create a fluid transition between indoor and outdoor spaces. It is about designing for calm and connection, with serene areas, breezeways, and zones thoughtfully positioned to capture natural light.
Studio PCH did an excellent job bringing warmth and comfort into the interiors, aligning with the Nobu brand while elevating the residential experience through rich amenities and refined finishes.
From the architectural and landscape perspective, our focus at WATG was on shaping spaces that feel intuitive and connected for both hotel guests and residents. We looked for opportunities to create energy and interaction in the shared areas, while also providing moments of privacy and retreat. Landscape was especially important at the ground level, where select suites open onto private terraces with plunge pools and barbecue areas. That interplay between interior, architecture, and landscape helped create transitions that feel cohesive and grounded in the setting.
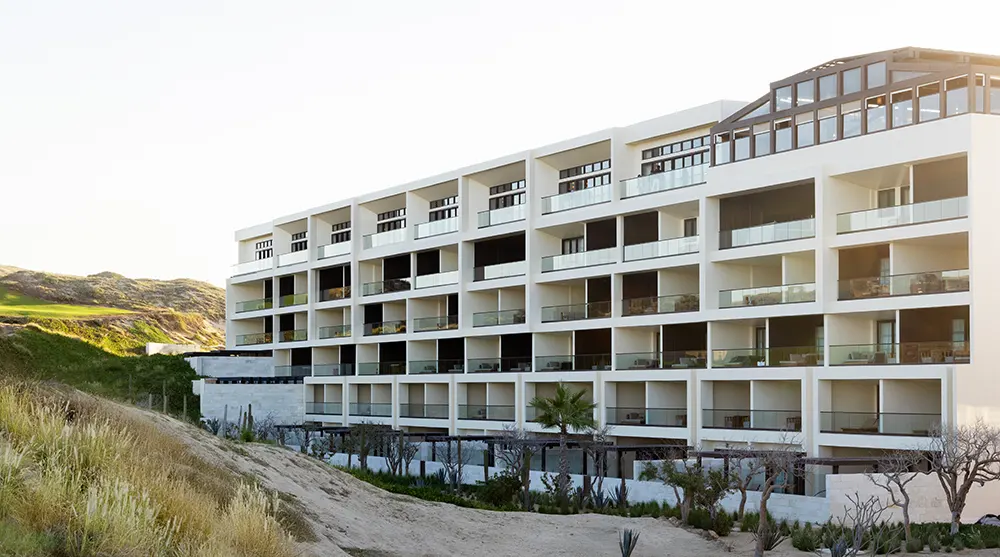
How did you approach combining local craftsmanship with Nobu’s signature design style?
Just like Nobu’s menus reinterpret local ingredients in creative ways, we approached the design by asking what materials, textures, and experiences would feel true to both the Nobu brand and the spirit of Los Cabos. One of my clearest memories is walking the site with the client’s construction team and being struck by the craftsmanship of the local stonework. That level of care and detail rooted the project in its surroundings and made it feel genuinely authentic.
What design strategies helped you deliver a sense of luxury without compromising functionality?
Early conversations with Nobu’s founding team, including Meir Teper, gave us valuable insight into what defines a Nobu space. It is elevated but relaxed, luxurious without feeling overdesigned. When the Chapur family, our client and development partner, invited us to collaborate on the first ground-up Nobu resort, we were honored to work closely with them through design and construction.
From the start, we focused on creating an experience that aligns with Nobu’s design ethos. Aesthetics were always a priority, but we also placed strong emphasis on operational efficiency and long-term value. We paid particular attention to the back-of-house layout, designing for smooth circulation to make the work environment more functional. That in turn supports a better experience for guests.
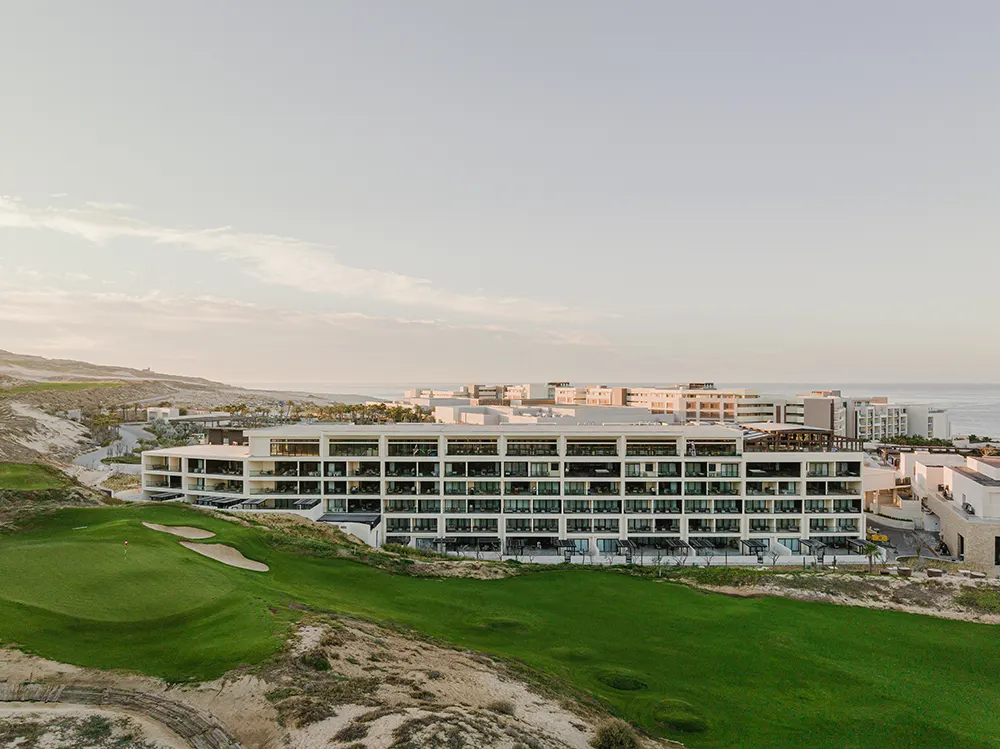
What were the main challenges you faced designing for a site with such strong environmental conditions, and how did you overcome them?
The unique climate and coastal conditions of Los Cabos deeply influenced the design of Nobu Residences Los Cabos. Positioned on the western edge of the cape, the site offers stunning ocean views, alongside strong seasonal winds and intense summer sun, both of which pose design challenges.
WATG responded with thoughtful building orientation and massing. The sculpted forms and layered walls allow ocean breezes to flow through, while generous overhangs provide critical shade. Clean white walls are accented with durable composite bamboo, chosen after rigorous material testing for its resilience and ease of maintenance. Glass balcony rails protect against wind without compromising views.
Extensive climate mock-ups guided every detail, ensuring the final design achieves a balance of durability, comfort, and refined simplicity — true to Nobu’s signature style.
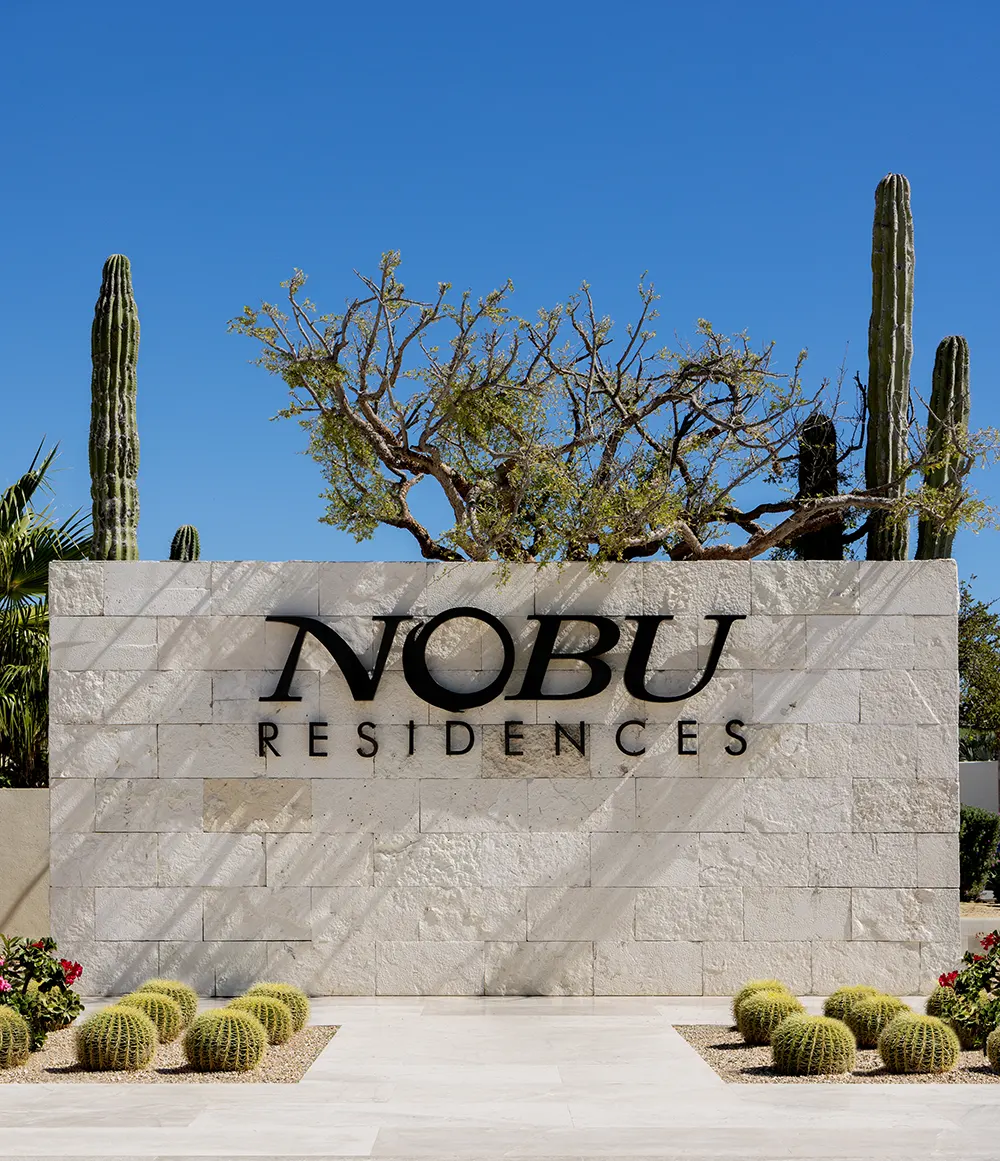
How does this project reflect WATG’s approach to branded residential design today, as the firm marks its 80th anniversary?
With more than 80 years in hospitality design, WATG has a strong understanding of how to elevate residential environments through the lens of luxury and guest experience. The exchange between hospitality and residential design is not one-directional; it is a dialogue. Many of our projects include branded residences or multifamily components, so we are constantly finding the perfect balance at that intersection.
Residential design today draws on hospitality for its refined finishes, lifestyle-driven amenities, and attention to experience, while hospitality increasingly draws from residential design to create a sense of comfort and familiarity. Because we work across both sectors, we are able to translate insights between markets to shape spaces that feel elevated, livable, and attuned with the evolving expectations of both travelers and residents.


