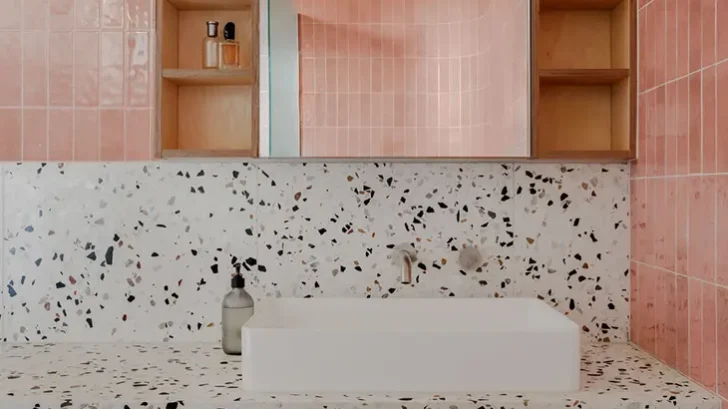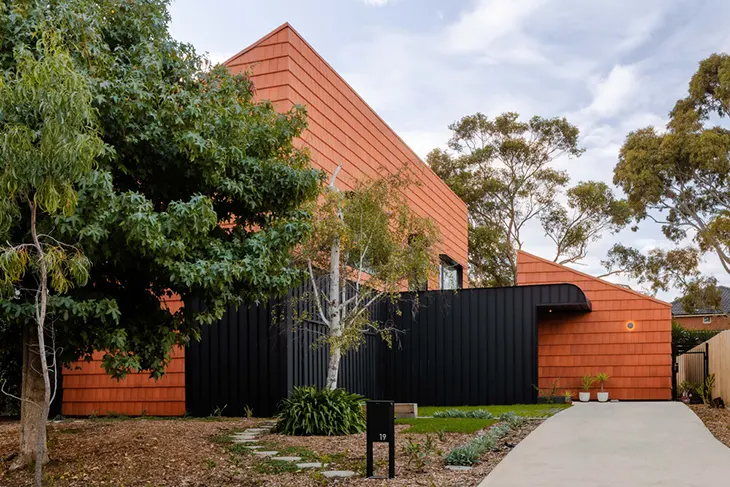
Located in Melbourne, Mahogany House is a deeply personal project conceived by architects and co-founders of R ARCHITECTURE, Vish and Gaurav Rajadhyax. Designed as their own family home, the residence reflects a commitment to sustainable living, multigenerational functionality, and a reverent connection to the landscape.
HOUSING
The house’s layout centers around three mature trees on the property, with the most significant, a towering mahogany, lending both its name and its axial logic to the project. Rather than clearing the site for maximum footprint, the design is carved around these trees, preserving their presence and allowing them to guide orientation, views, and natural shading.
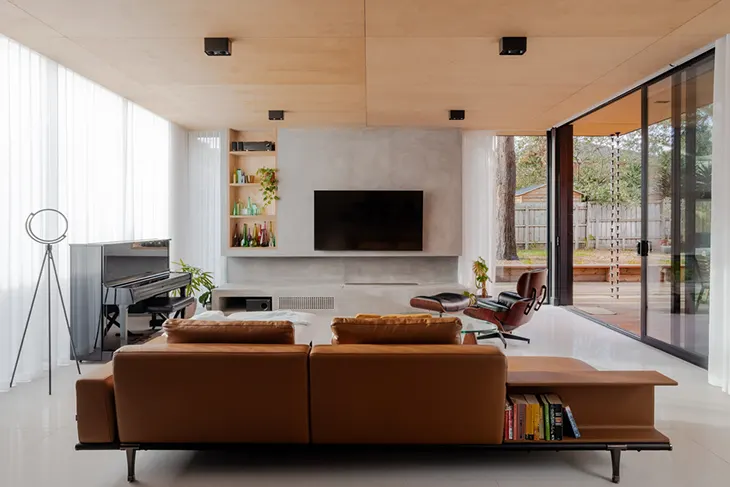
Mahogany House is split into two distinct pods: a double-storey living space for the nuclear family to the west, and a single-storey pod for the grandparents to the east. Bridged by a north-facing courtyard and swimming pool, the arrangement balances connection and autonomy, ideal for a multigenerational household. The courtyard acts as the spatial and symbolic heart of the home, offering views, cross-ventilation, and shared access to the outdoors.
The material palette is just as considered. Locally produced terracotta shingles, traditionally used for roofing, are repurposed here as both roof and wall cladding, creating a tactile surface that echoes the warm tones of the surrounding foliage. This design gesture reinforces the home’s deep integration with its garden environment while delivering a distinct architectural identity.
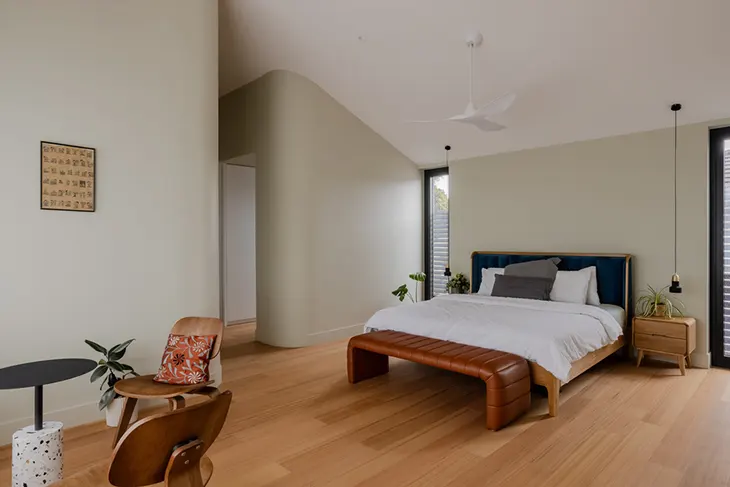
Inside, a soft yet bold use of color and form defines the interiors. Curved walls, rich green and timber joinery, and biophilic detailing lend the space warmth and liveliness. The owners’ collection of indoor plants blends seamlessly into the design, emphasizing their commitment to a biophilic lifestyle. A leather sofa, blue entry walls, and vibrant accents inject contrast and energy, avoiding the sterility that sometimes accompanies contemporary minimalism.
The project is underscored by Passivhaus principles and the use of Structural Insulated Panels (SIPs), which ensure high thermal performance and airtightness. Right-sizing the home, providing exactly what’s needed without excess, forms a key pillar of the design’s sustainable ethos.
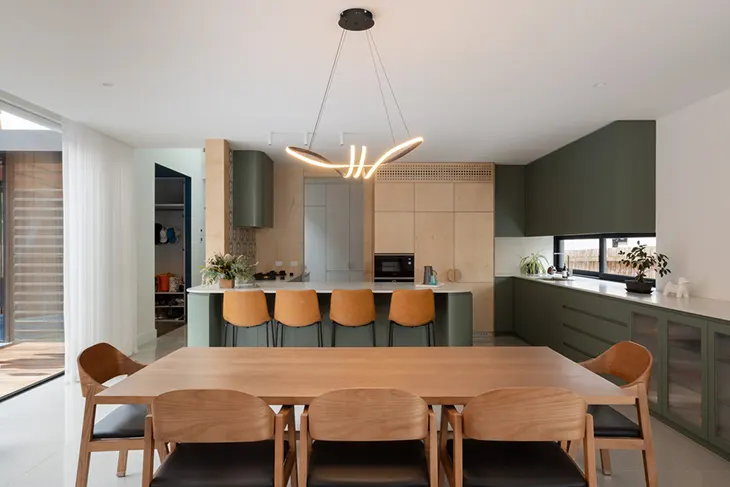
Functionality is tailored to real family dynamics. The grandparents’ quarters include two bedrooms, a lounge, a bathroom, and a kitchenette, providing independence without isolation. At the same time, the visual and spatial connections across the courtyard allow for easy togetherness when desired.
Mahogany House is a thoughtful case study in how contemporary suburban homes can support multigenerational living, ecological stewardship, and high design without overstatement. By designing for themselves, Vish and Gaurav Rajadhyax have created a project that is personal yet widely applicable, a model for how suburban housing can evolve with intelligence and care.
