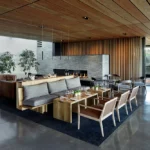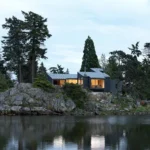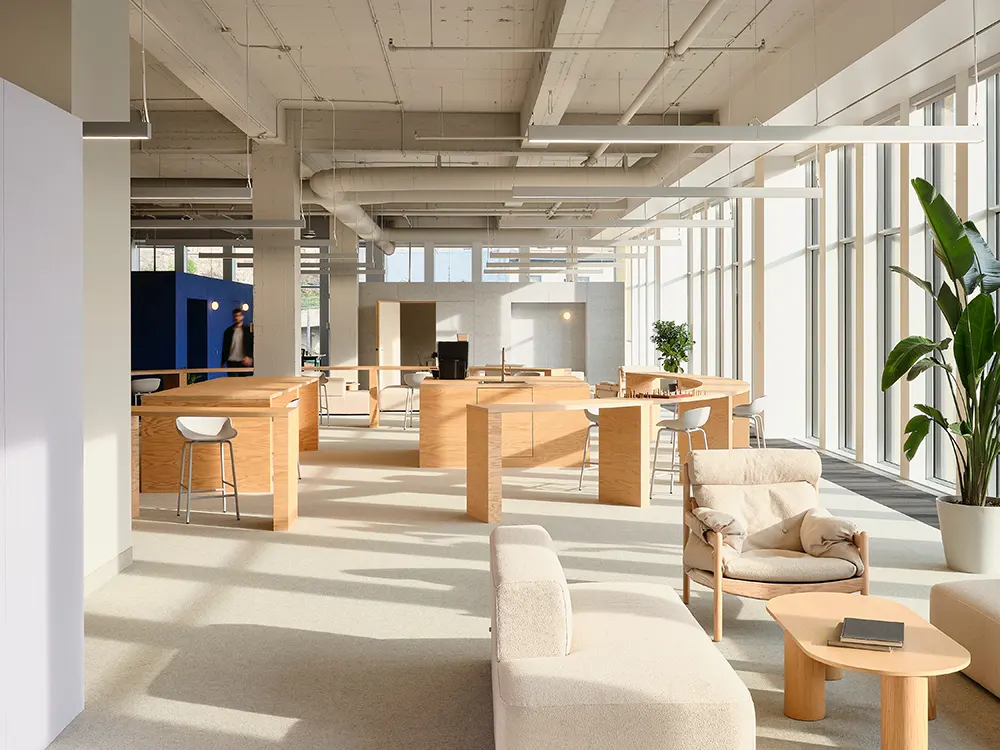
Architect Jérôme Lapierre redeveloped Cossette’s Quebec City offices into a series of work environments designed to foster collaboration while allowing for varying levels of privacy. He approached the project with a minimalist vision, focusing on material simplicity and practical use of space.
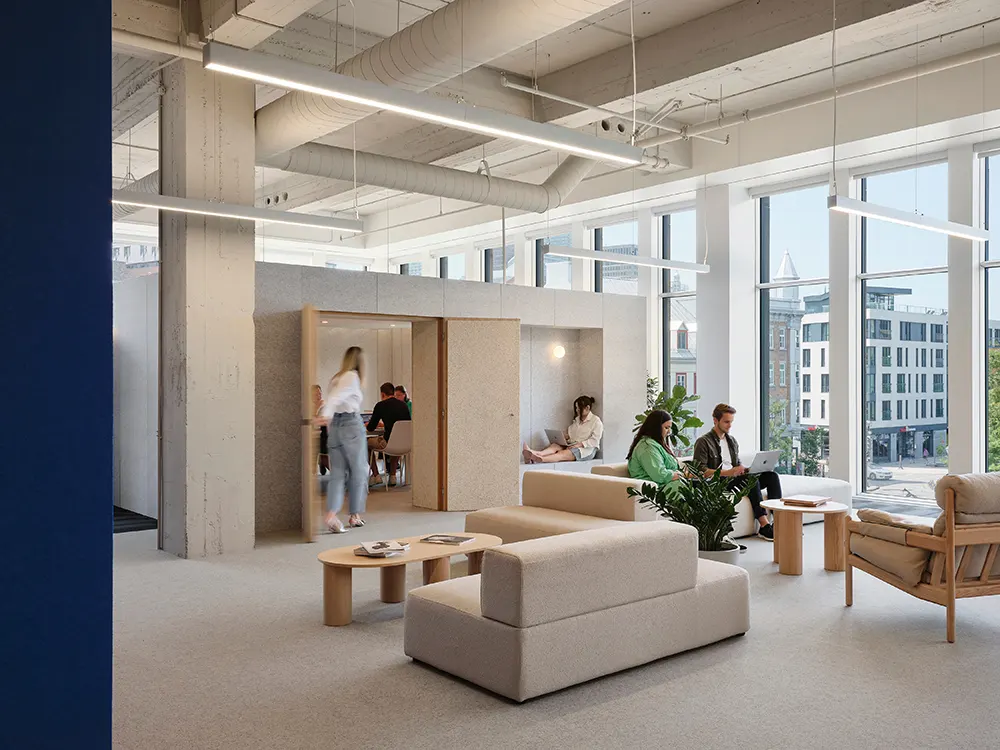
Central Gathering Area and Workspaces
At the center of the layout, a communal area opens toward views of the neighboring park. Around this core, three enclosed workspaces, referred to as small houses, provide settings that cater to different work styles and privacy requirements. The design team used a palette that shifts from soft neutral tones to a saturated cobalt blue, giving each workspace a distinct identity while maintaining a consistent visual rhythm throughout the office.
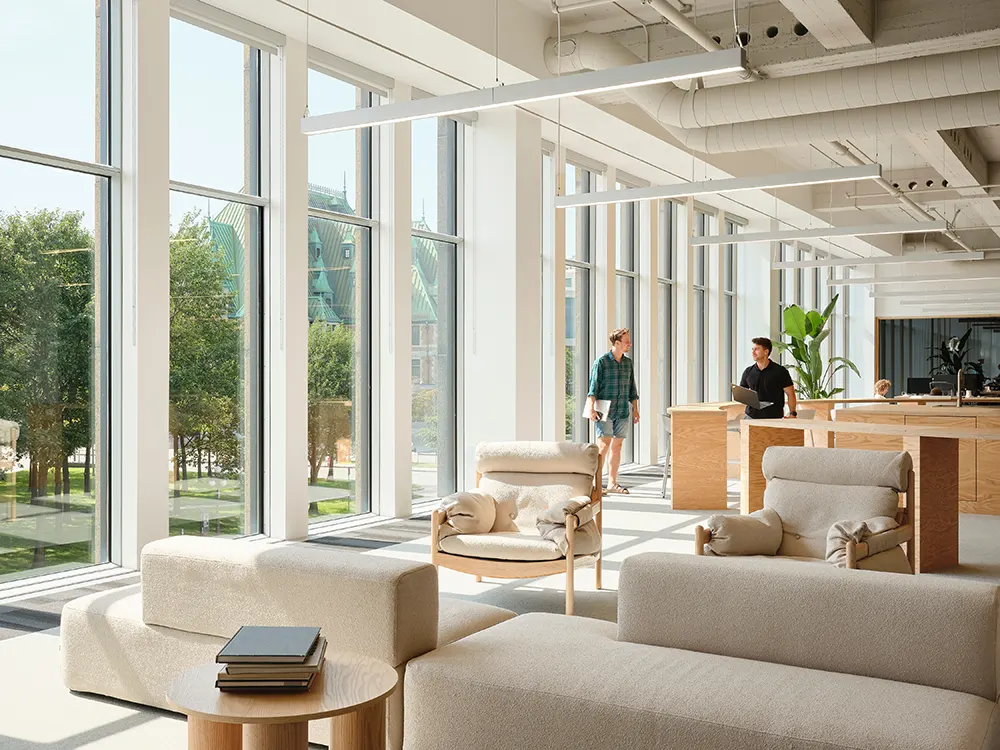
Material Simplicity and Architectural Details
Lapierre’s approach, described as “celebrating the ordinary,” focuses on revealing the inherent qualities of the materials. The design incorporates suspended lighting, exposed air ducts, and visible concrete columns to maintain an honest, unembellished character. Natural wood serves as a key material element, featured on the interior facades of the workspaces and in the large central tables. These tables not only anchor the open area but also function as gathering points for meetings and informal interactions.
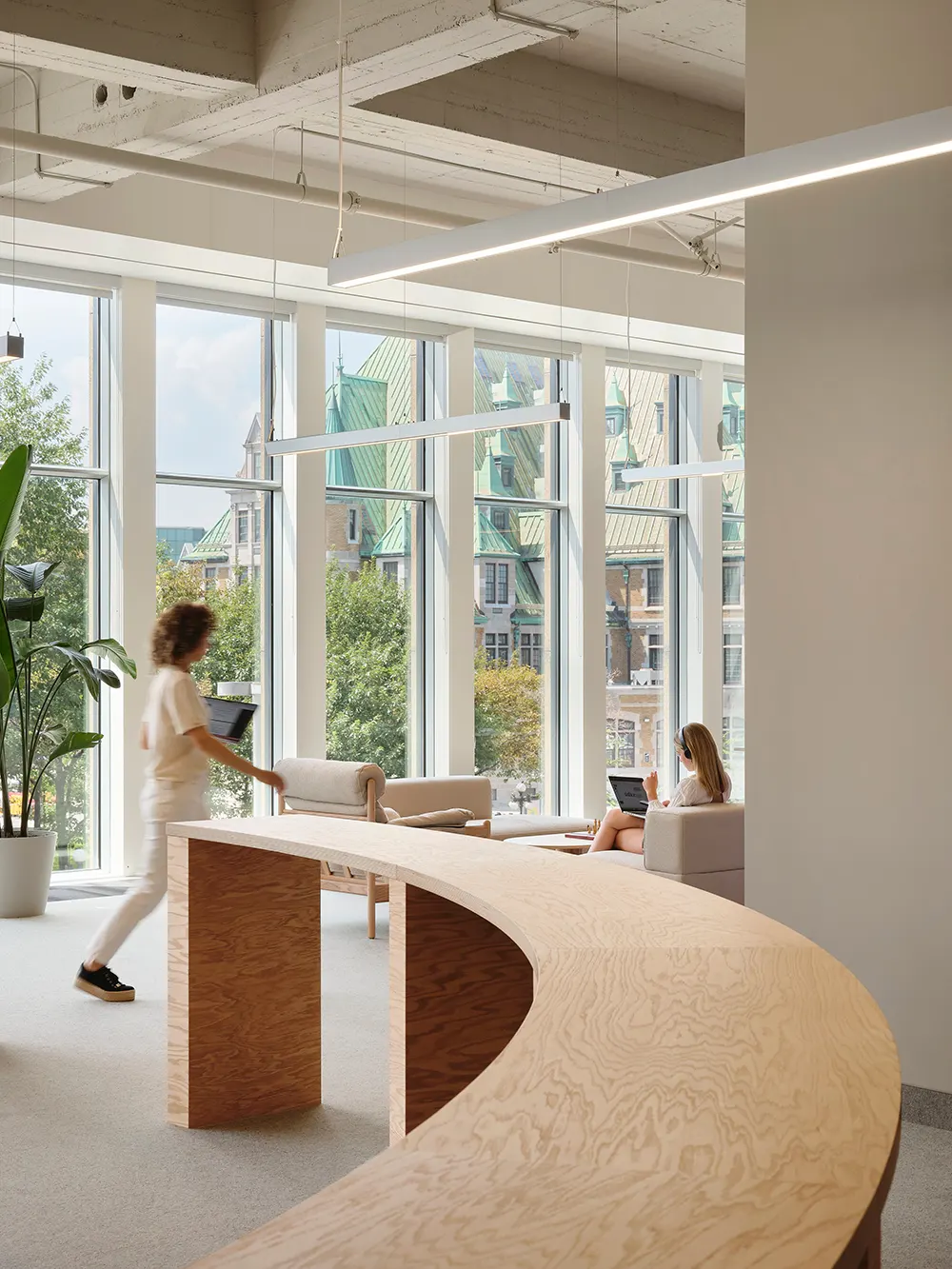
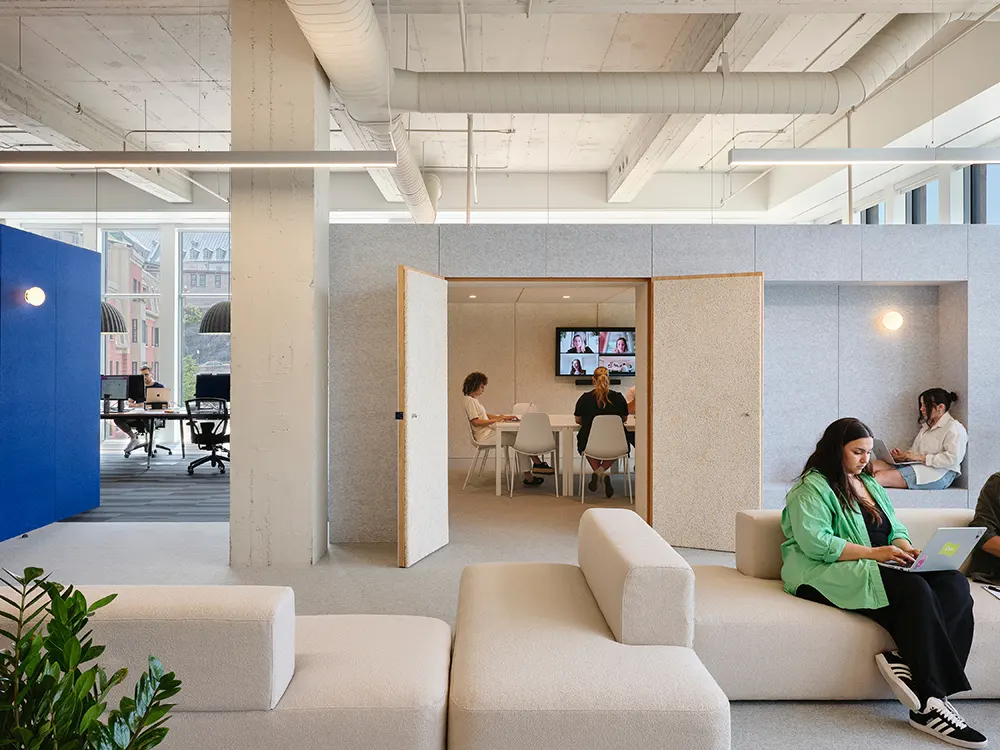
Furniture Selection and Functionality
In furnishing the common area, Cossette selected pieces from élément de base to enhance both work and relaxation settings. Two distinct seating collections were chosen for their comfort and adaptability. Panorama 2p modules in light grey bouclé provide structured, supportive seating suited for collaborative tasks. In contrast, Super-Pause oak chairs, upholstered in the same fabric, offer a softer seating experience aimed at relaxation and casual conversation.
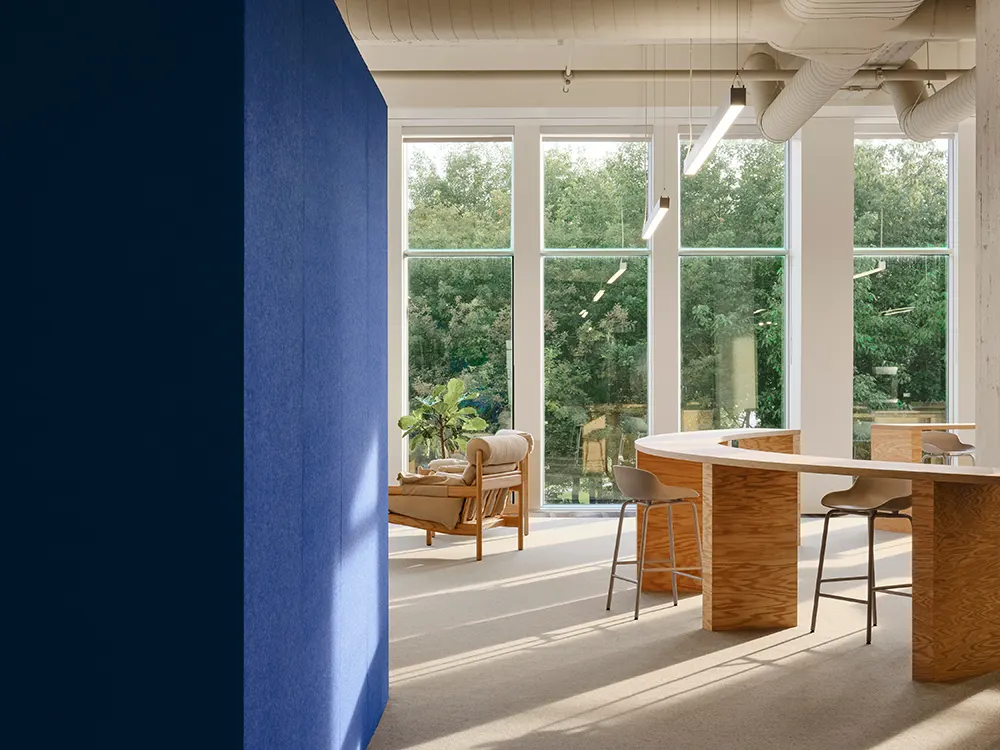
Customization and Cohesion
The ability to customize élément de base furniture allowed Cossette to align the furnishings with the interior design scheme. The light grey bouclé slipcovers integrate with the office’s neutral tones, while the solid oak frames of the Super-Pause chairs reinforce the use of natural wood seen in other parts of the space. The removable slipcovers, standard across élément de base’s product range, enable easy maintenance and the option to update or personalize the furniture over time, supporting the evolving needs of the workplace.
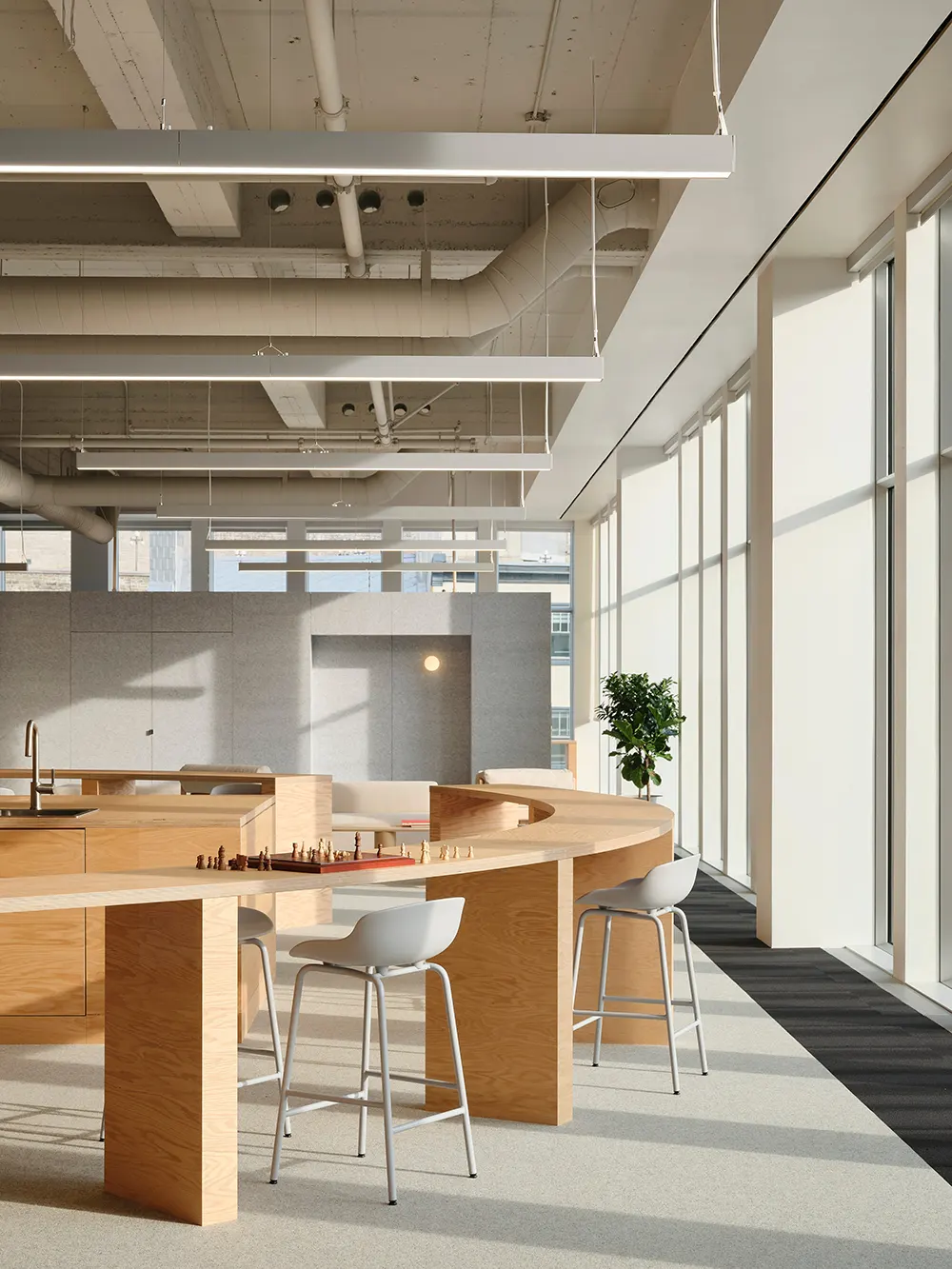
Balancing Privacy and Collaboration
Each workspace within the office was designed to accommodate different work modes. The closed cubicles offer secluded environments for focused tasks, while the open central zone encourages team interaction and spontaneous discussion. The visual openness of the main space, combined with carefully placed enclosed areas, creates a work environment where employees can choose settings that match their activities and preferences.
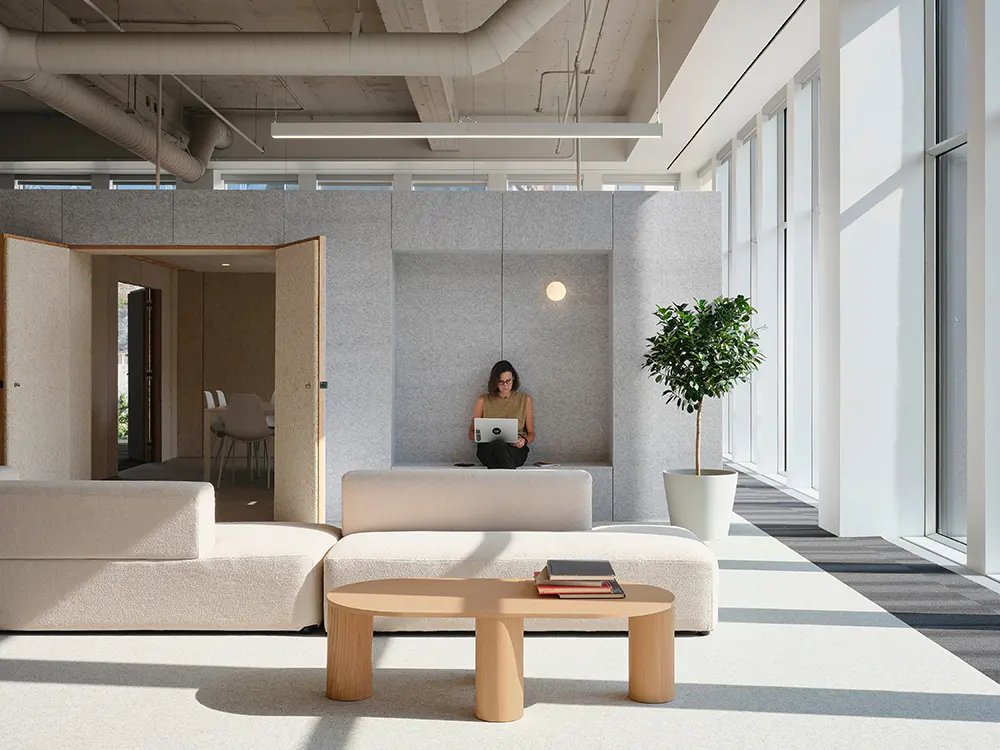
Project: Cossette Quebec City Offices
Location: Quebec City, Canada
Architecture: Architect Jérôme Lapierre
Photography: Maxime Brouillet
Furniture: élément de base


