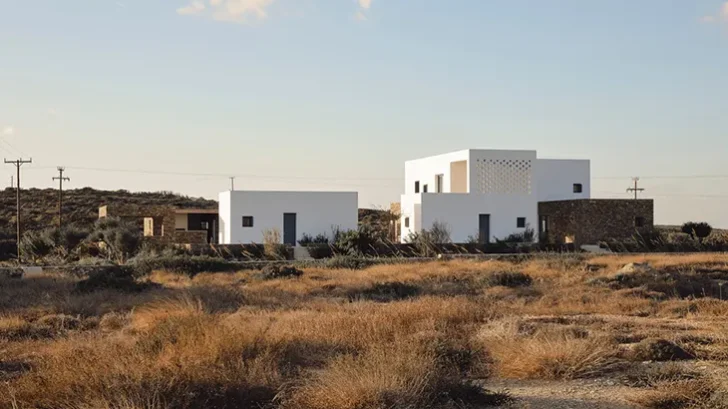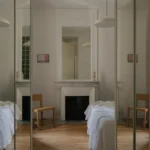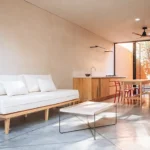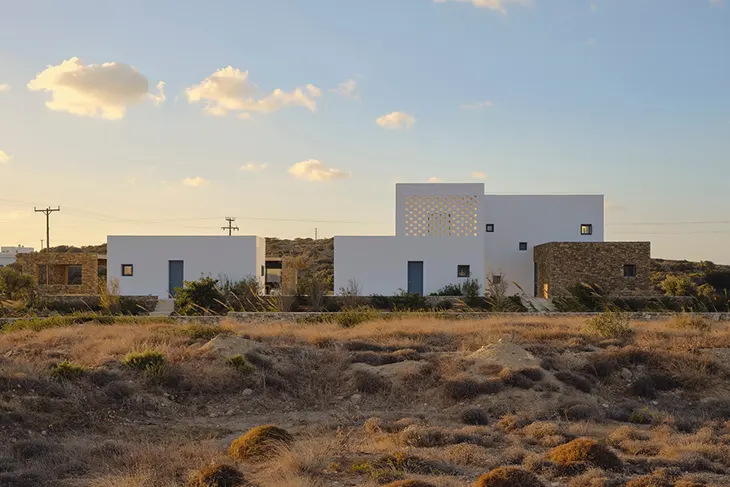
On the island of Antiparos, ARP – Architecture Research Practice, has transformed an abandoned concrete frame into a home that reconsiders how architecture can exist within a crowded landscape. Tetris House began with a decade-old structure, one of many that punctuate the Greek terrain as a result of building regulations that allowed partial construction to preserve permits. Instead of demolishing and rebuilding, the architects saw an opportunity to engage with what already stood, making reuse not a compromise but the foundation of the design.
HOUSING
Their approach is rooted in subtraction and addition. By removing only what was necessary and introducing new L-shaped and rectangular volumes, ARP achieved spatial coherence without erasing the site’s history. The result is a composition that feels inevitable, geometrically simple, yet deeply responsive to its surroundings. The design reconciles sustainability, economy, and regulation, offering a model of architectural responsibility amid the increasing strain of over-tourism in the Cyclades.
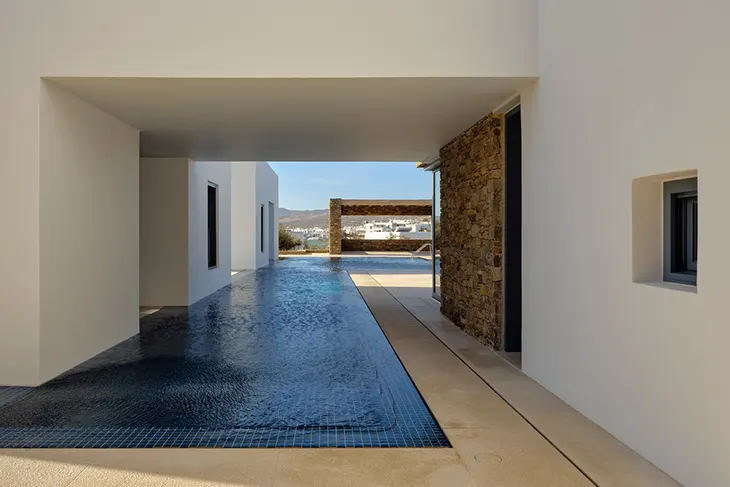
The structure sits within a flat plot bordered by neighboring properties on three sides, with the western edge opening toward a protected forest area. Instead of turning outward toward the sea, the architects shaped the home around a central courtyard and pool, creating a private inner world that maintains a sense of openness. This inward focus becomes an act of resistance against the island’s growing density, favoring calm introspection over spectacle. Water becomes the connective element, linking daily life, reflection, and leisure within a cohesive plan that prioritizes communal living.
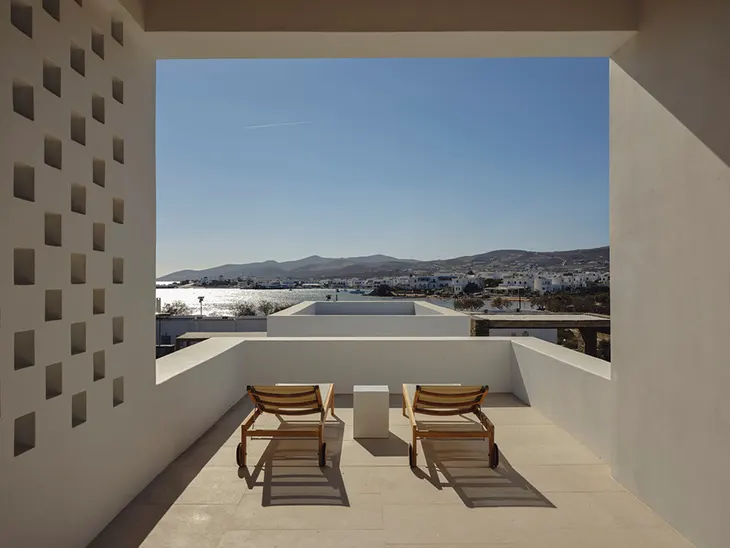
On the upper level, the rhythm shifts. The living room and master suite open toward the northern landscape and the port, framing moments of activity against the stillness of the interior. An exterior staircase grants independent access to this floor and the roof terrace, extending the home’s relationship to light and horizon. The building’s massing and simple geometry allow it to settle naturally into its environment, assertive in form, but quiet in gesture.
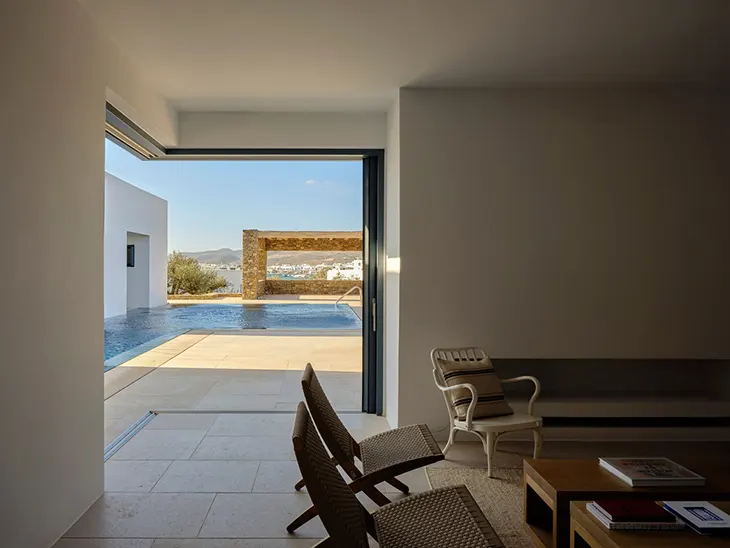
Environmental performance is intrinsic to the design. Passive strategies, cross-ventilation, thermal insulation, and a skylight that doubles as a cooling tower, enhance comfort with minimal intervention. Photovoltaic panels generate sufficient power for off-grid operation, while native vegetation filters views of nearby hotels, softening the boundary between built and natural. The landscape itself participates in the architecture, balancing privacy with permeability.
Tetris House embodies ARP’s ability to work within constraint, to let architecture evolve through precision, respect, and restraint. In reimagining an unfinished skeleton, the studio finds beauty not in excess, but in the quiet act of completion.
