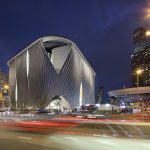
Balzar Arquitectos have renovated this stunning apartment located in a building designed by the architect Antonio Escario, in Valencia, Spain. Take a look at the complete story after the jump.






From the architects: The layout starts with open space in the access, with the kitchen open to the dining room and living room. The bedrooms and bathrooms are reached through the corridor.
The fixed furniture is introduced to satisfy the different needs of the owners while integrating different structural and installation elements. Its perception of the volumetry can be understood as a continuous geometry, abstract in its form, seeking to be a sculpture.
RELATED: FIND MORE IMPRESSIVE PROJECTS FROM SPAIN
The curve of the ceiling in the living room is created to respond to different conditions. On one hand, it functionally separates the dining area and the resting area. On the other hand, it reinforces the idea of an integrated design, relating different elements of the furniture from kitchen units to the desk located in the former balcony. Finally, it introduces into the design a suspended beam that crosses the living room, seeking to create a unified global composition.
Photography by David Zarzoso
Find more projects by Balzar Arquitectos: balzararquitectos.com



