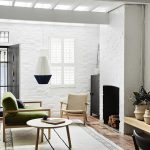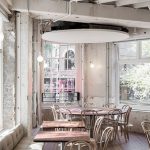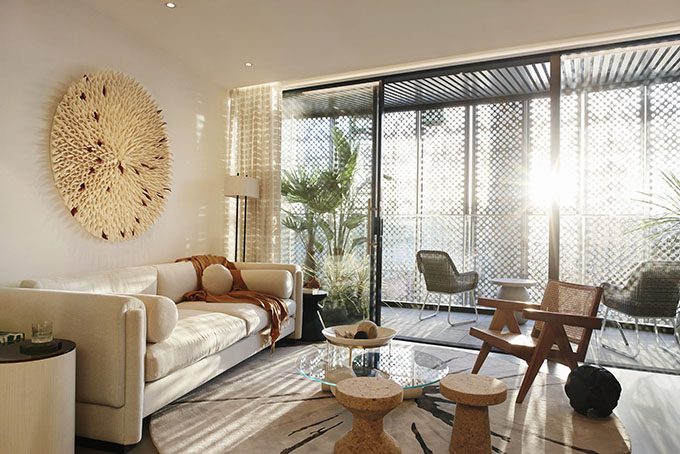
No.12, the London-based interior design practice founded by Katie Earl and Emma Rayner, has just completed work on the interior design of a two- and a three-bedroom apartment at Gasholders London, a residential development of 145 apartments within the world’s only coinjoined triplet Grade II-listed gasholder guide frames on King’s Cross.
In addition to the apartments, No.12 has also furnished all amenity spaces and communal areas of the WillkinsonEyre-designed project, encompassing all the buildings’ lobbies and entrance reception area, business suite with lounge and meeting room, entertainment suite with games room, private dining room and screening room, spa, lobby and changing facilities, and furniture for the communal roof garden.
Through a considered approach, No.12 sought to complement the strong design language of the architecture and react sympathetically to its technical complexity through the introduction of a tailored selection of materials and a refined and contemporary approach to the overall design.
Three-Bedroom Apartment
For the 1,555 sq. ft., three-bedroom apartment No.12 devised a pared-back and distinctly masculine design. No.12 envisaged the owner as a well-travelled collector with a refined collection of fine art, sculptures and objects.
A bespoke velvet bench located in the entrance vestibule is tailored to suit the curve of the circular building, while desaturated green and blue tones run consistently throughout the apartment making a link to the beautiful views of Regent’s Canal.
The King’s Cross location is referenced through framed antique original railway tickets. Other more unexpected items include an unassuming antique Chinese urn, which is one of the most expensive pieces in the apartment.
For the dining area No.12 introduced a selection of custom-made chairs by British furniture designer and manufacturer Tom Faulkner, upholstered in monochrome dog-tooth fabric from Pierre Frey. Continuing the theme of British heritage, the sculptural pendant lighting above the dining table is by much-loved British / Cypriot designer Michael Anastassiades.
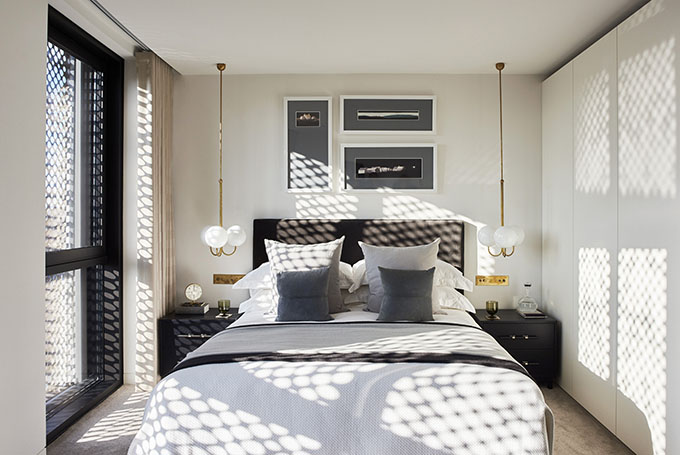

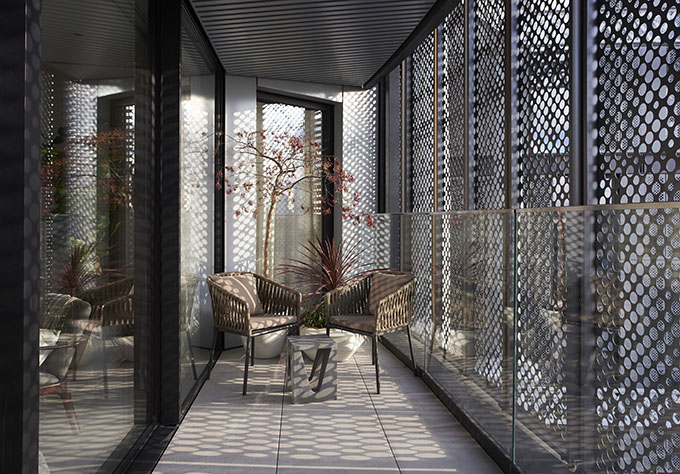

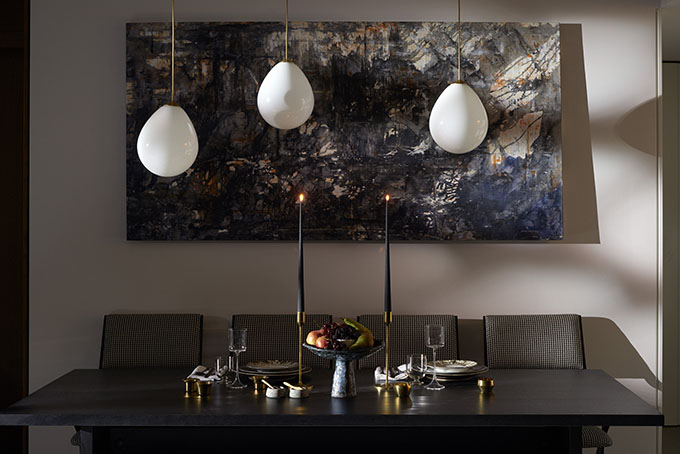


Two-Bedroom Apartment
The design of the 950 sq. ft., two-bedroom apartment, provides a purposefully warmer counterpart to the three-bedroom residence and features bold sculptural pieces and a softer palette of burned orange, rust tones and desaturated reds.
This contrast creates an alternative option to would-be buyers to help them envisage a different approach to decorating their apartment. The apartment is flooded with morning sun and looks truly golden as the sun rises and the natural light that plays into the space throughout the day was one of the inspirations behind No.12’s design. As before, many custom-made furniture items and carefully curated objects have been woven in to reflect the perceived lifestyle and taste palette of the would-be buyer.
The design is sympathetic to the circularity of the building and features a bespoke dining table designed in an organically curved shape to work with the interior architecture whilst proving the feasibility of optimum seating.
The master bedroom has a tonal palette of white on white, which illustrates that colour when used minimally can still be bold. The headboard is a bespoke curve design and makes full use of the available space in order to maximise the depth of the room.
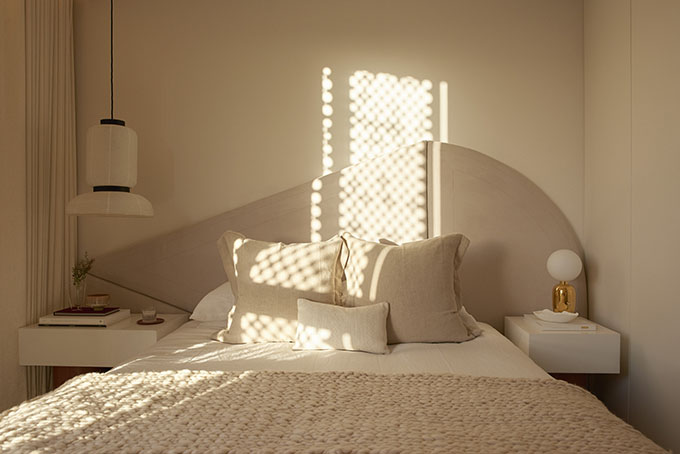

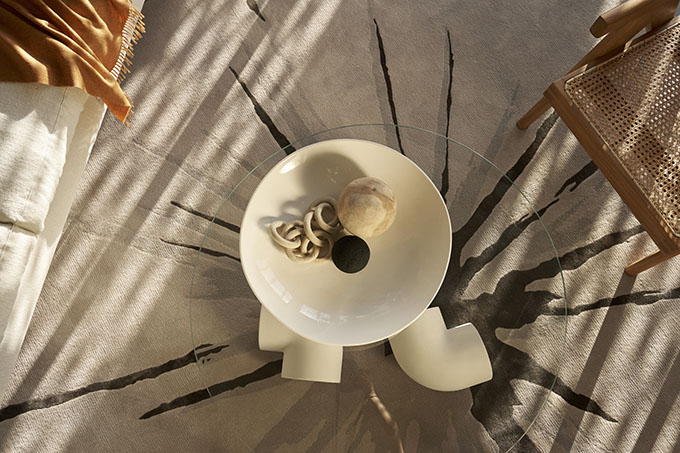
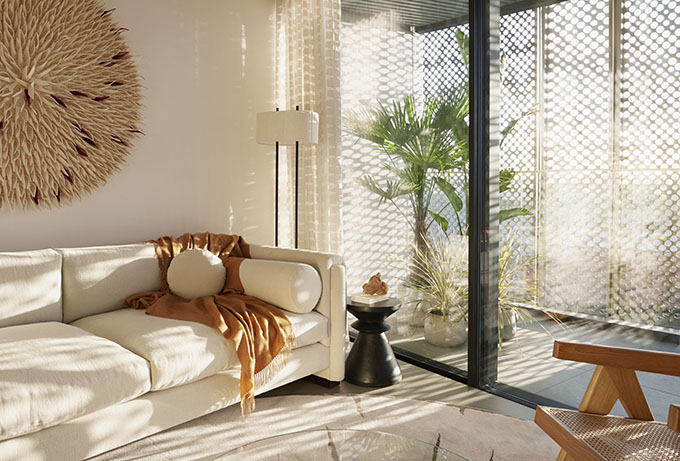
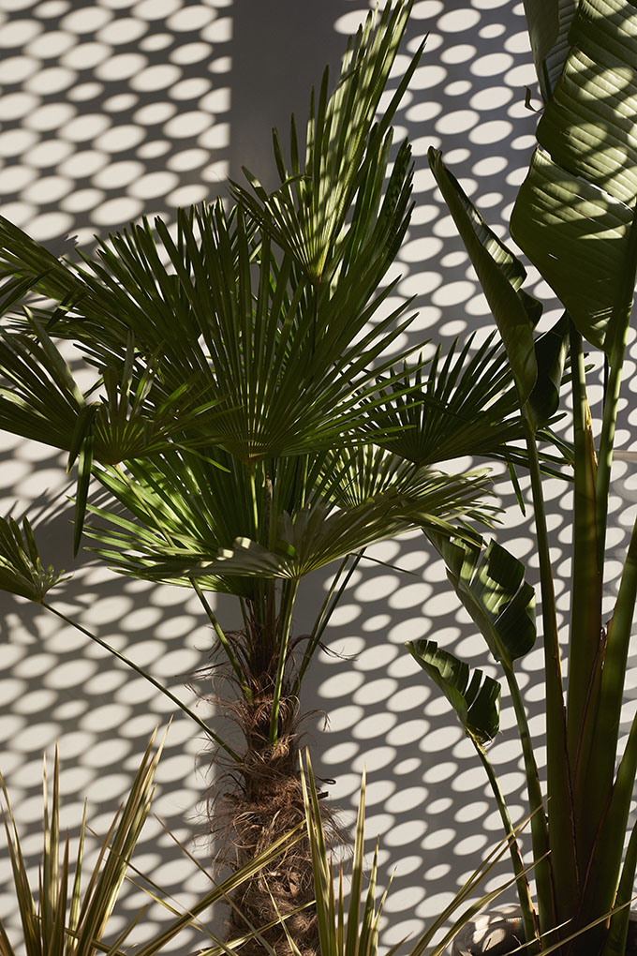
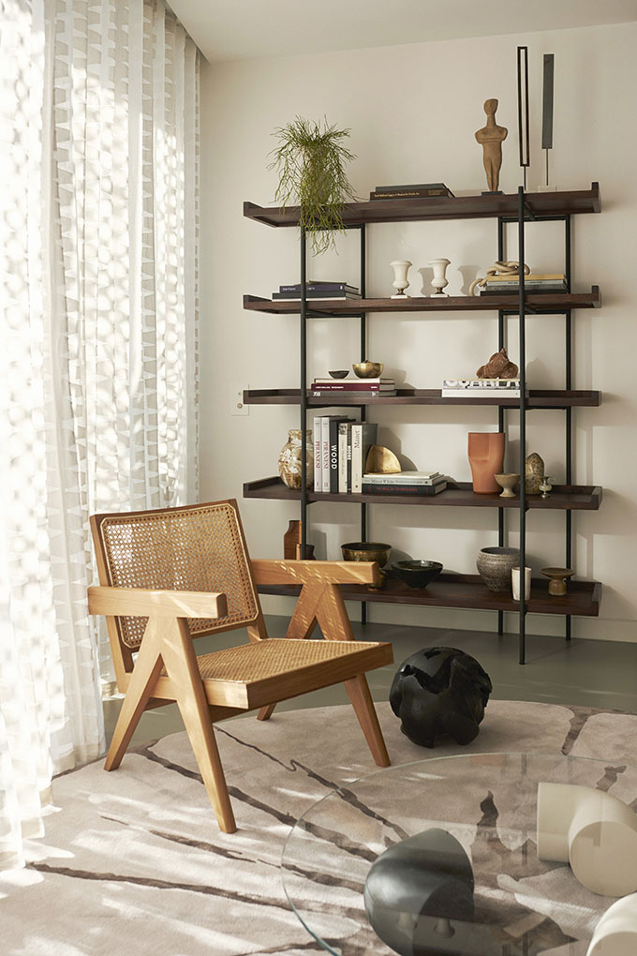
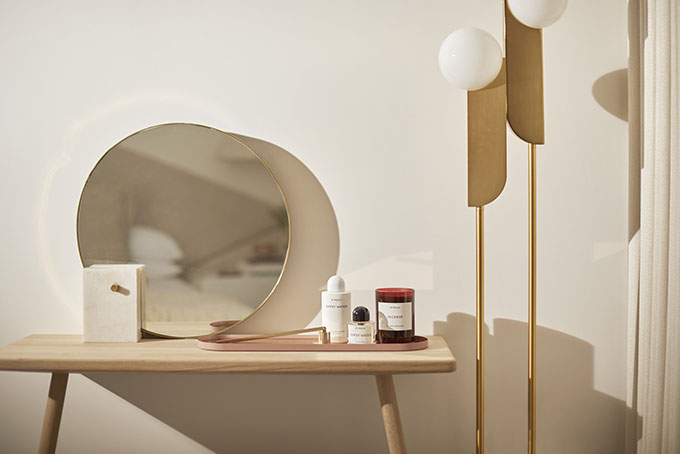
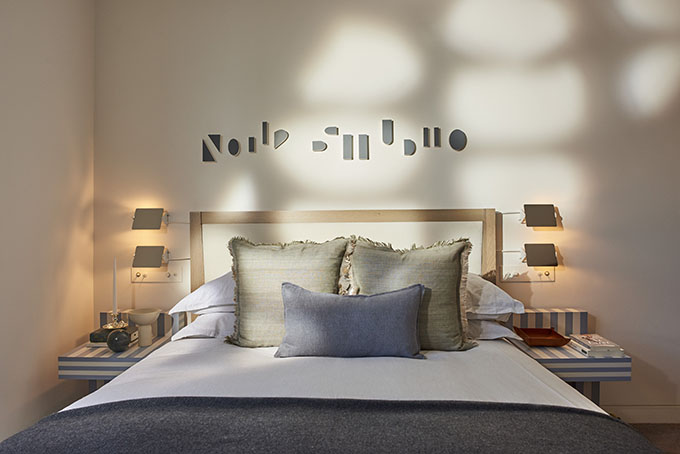
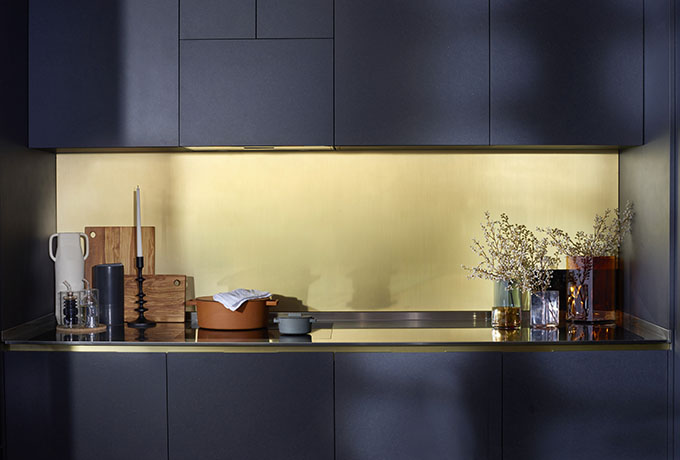
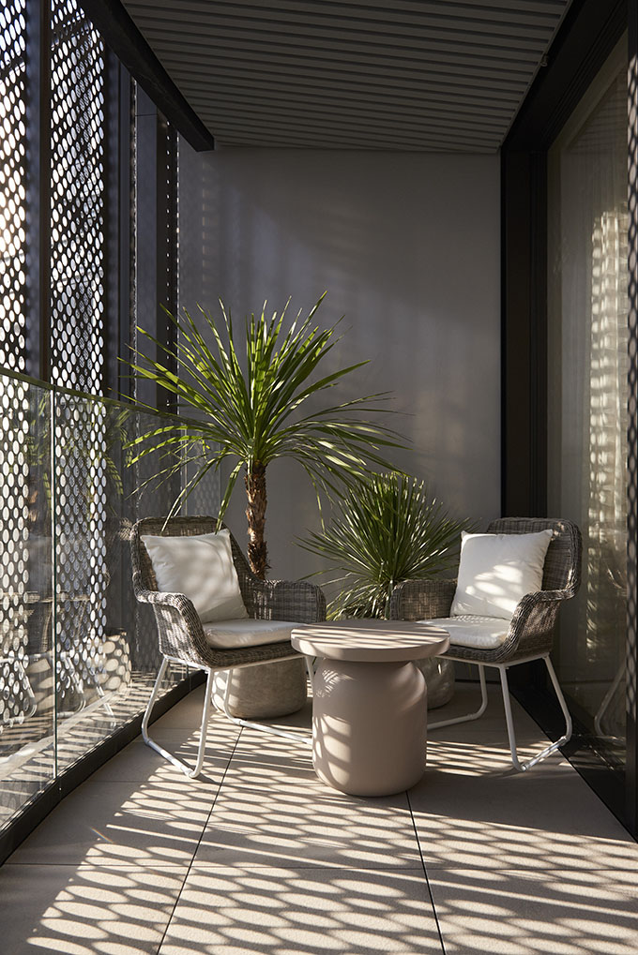
Amenity and Communal Spaces
This significant commission by client King’s Cross Central Limited Partnership also saw No.12 advise on the interior design planning and execution for the amenity spaces and communal areas for Gasholders London.
No.12 has introduced many bespoke British elements into the design scheme for Gasholders. The majority of the furniture is bespoke and many of the products specified come from British designers and manufacturers, including the decorative joinery, which has been tailor-made by a London based craftsman. All furniture items, objects, lighting and artwork have been carefully-selected for specific locations within the project, offering pockets of relaxation within this voluminous, circular-shaped building.
The Entrance Lobby
Bespoke pieces can be observed within the public spaces and common areas of Gasholders, including monolithic sculptural plinths in the entrance lobby which are offset by a striking claret red deep pile velvet ‘polar bear chair’, these design details combine to provide the ultimate welcome to luxury living for residents and their guests.
The felt artwork hanging in the entrance lobby adjacent to a grand spiral staircase is bespoke and consists of ‘three’ suspended pieces with concentric circular forms woven into the pattern. Taking such a central position in the building, the artwork respects the enigmatic architecture while offering a soft yet still synergised element to the interior.
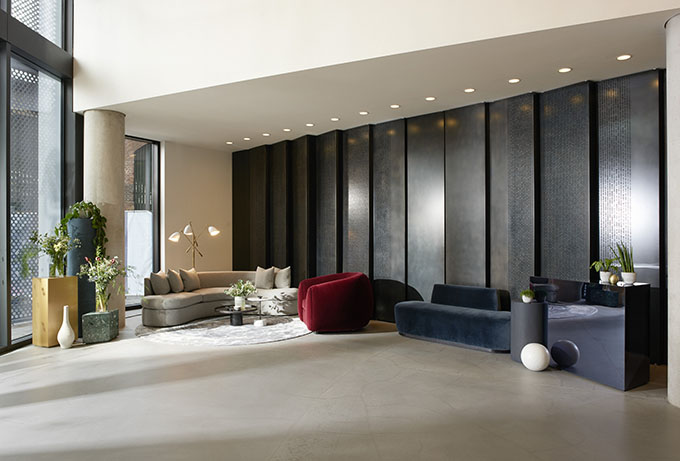
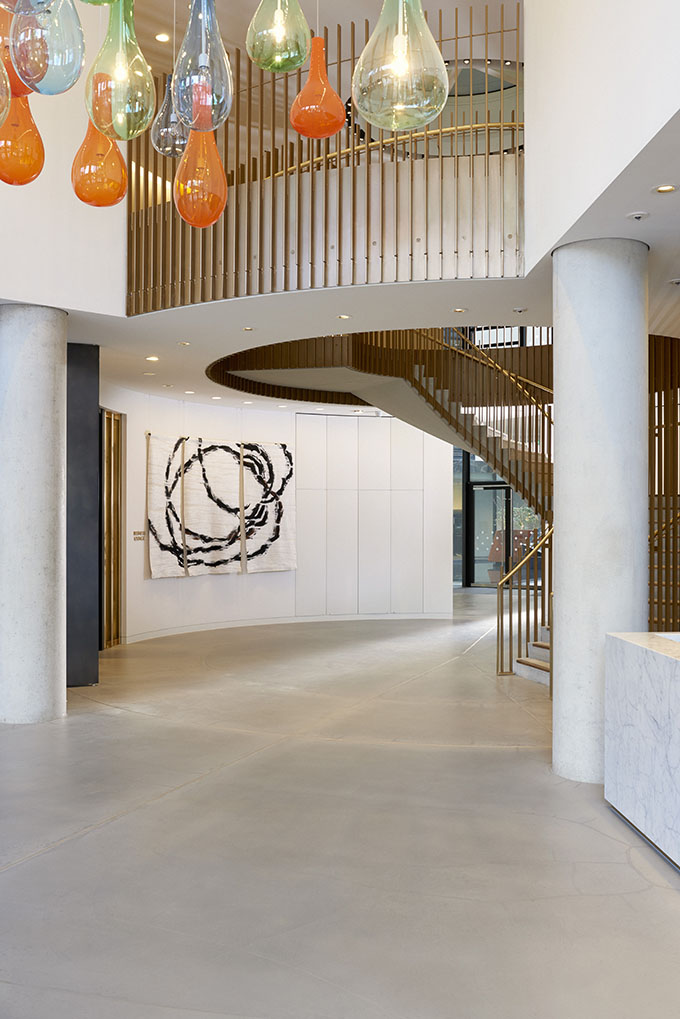
The Business Lounge
Beyond the entrance lobby, lies a calm, light-flooded business lounge with an array of working spaces giving residents flexibility to determine their best work spot in a home-from-home style space.
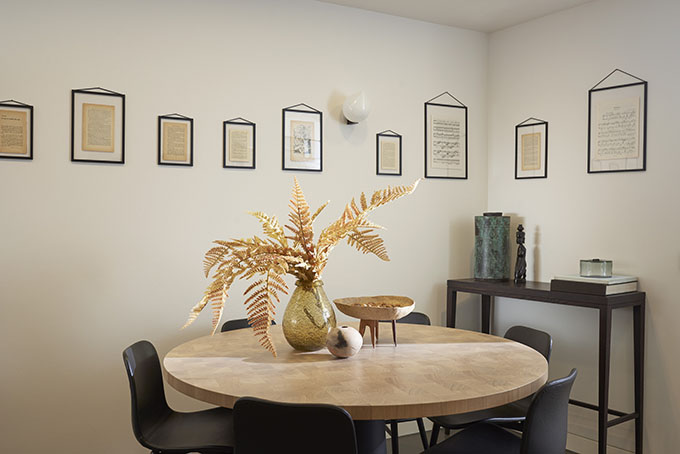
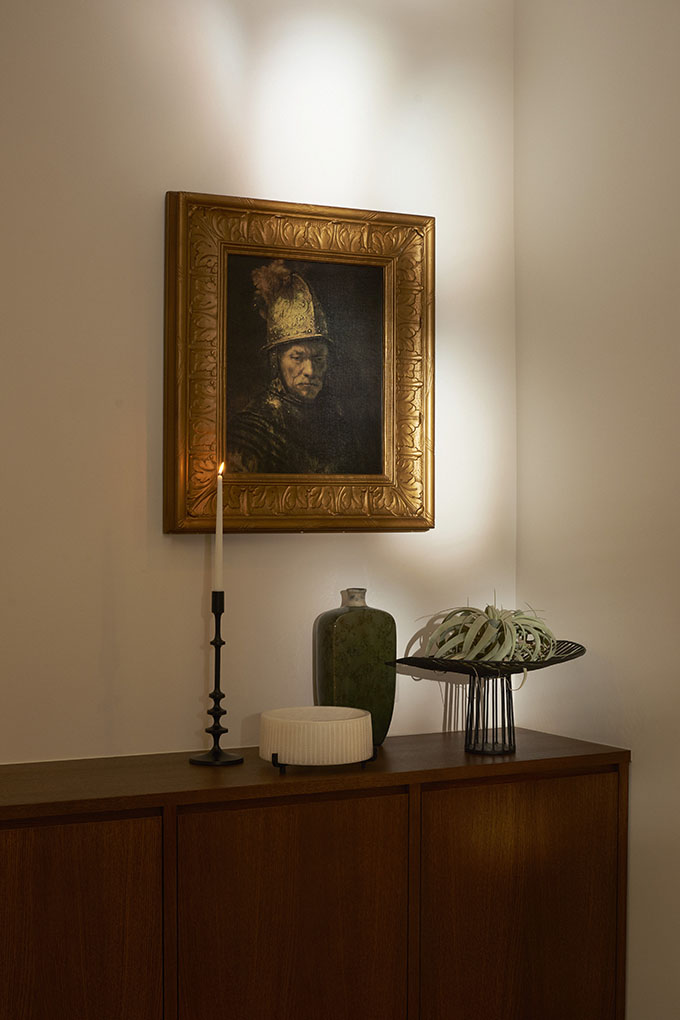
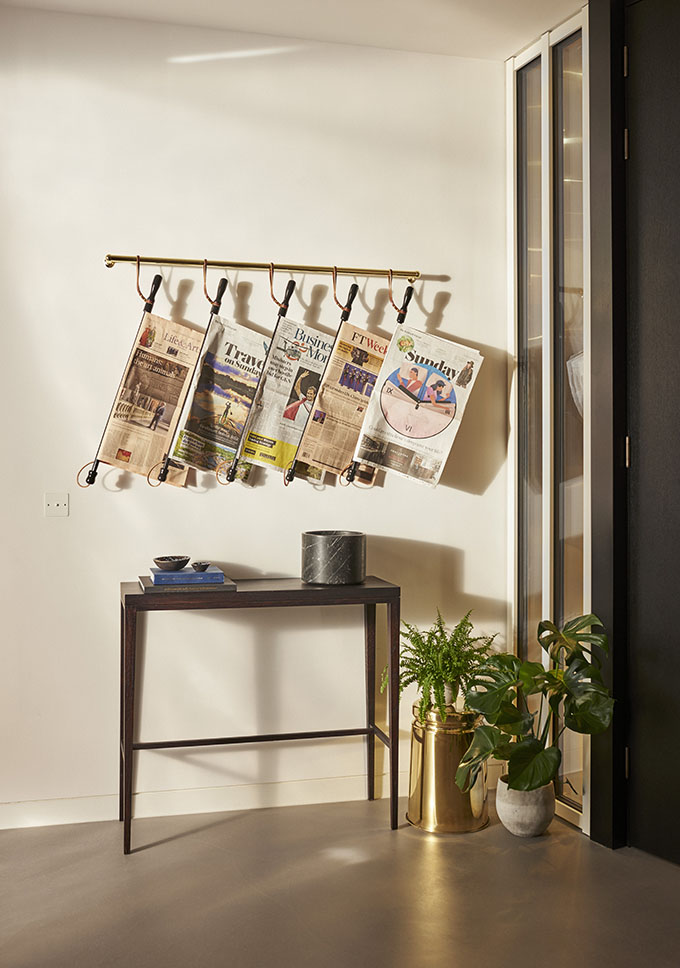
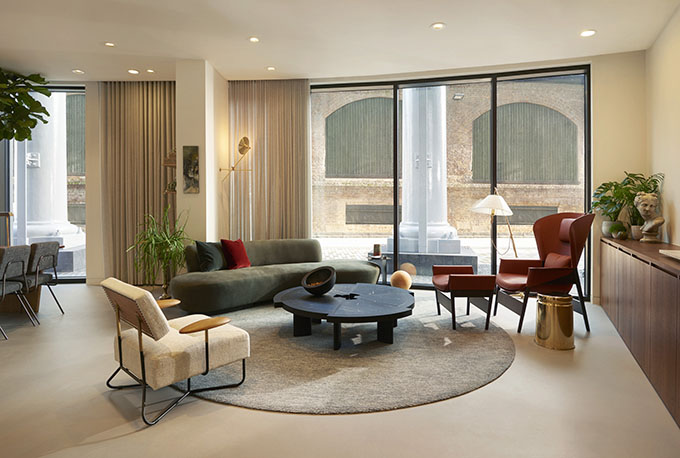
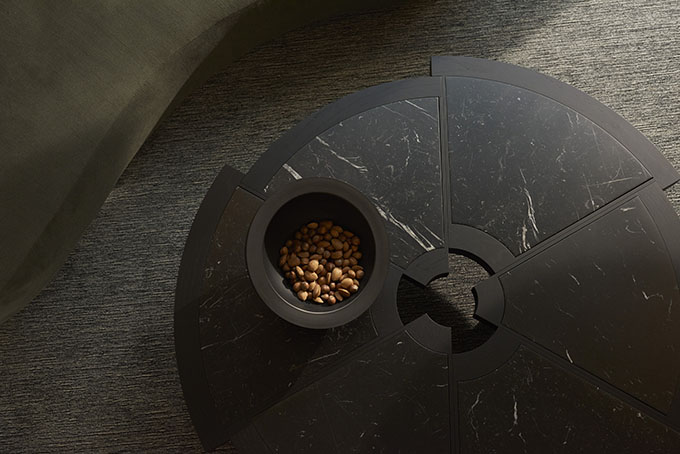
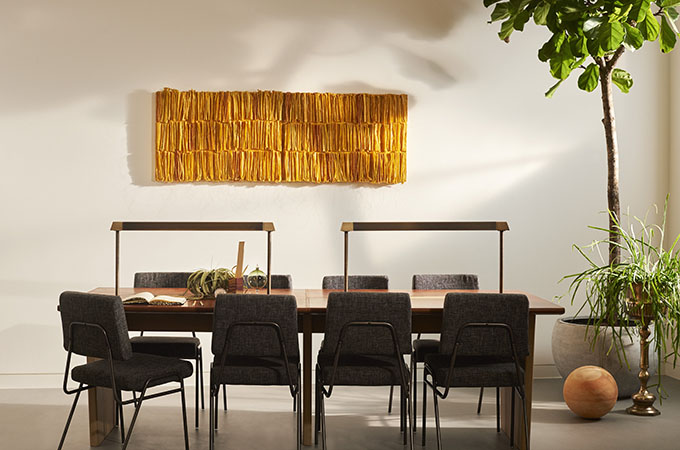
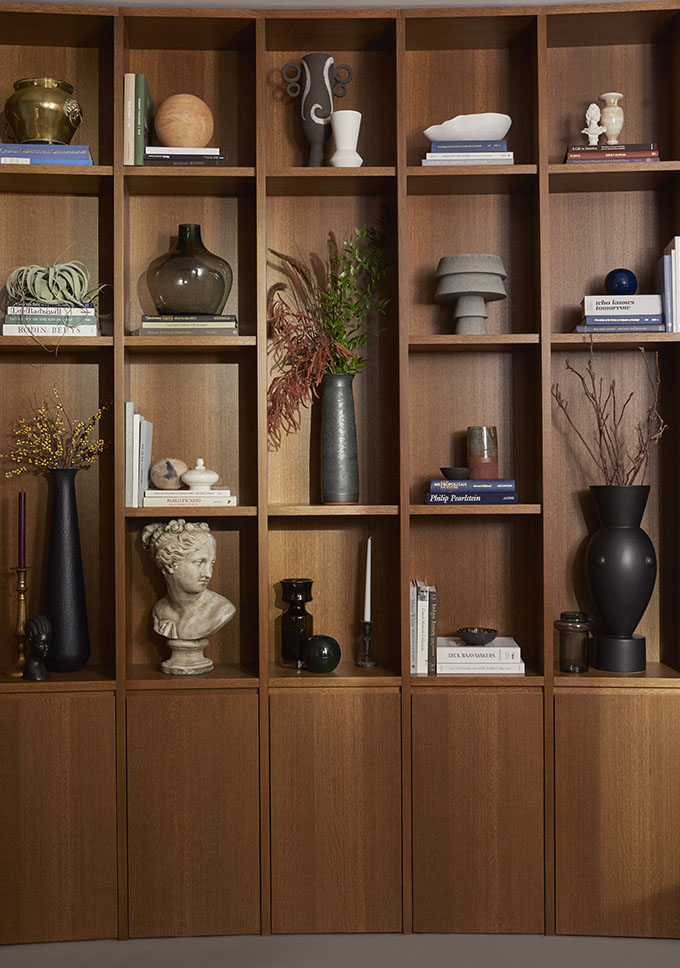
Entertainment Areas
The screening room, a jewel of a space within the heart of the building, offers a dramatic immersive interior, with a blue/green ‘squid ink’ colouring to walls, floor and ceiling. Cut-pile carpets aid the acoustic and cinematic experience.
Dyed-to-match custom wall panelling in a perforated faux suede echoes the architectural design of the perforated steel and brass shutters that veil the building, maintaining design consistency through to the most detailed iteration.
The design of other areas in the entertainment suite also challenges convention and provides a contemporary twist on a classic design by exchanging the traditional green baize pool table top for one in black felt.
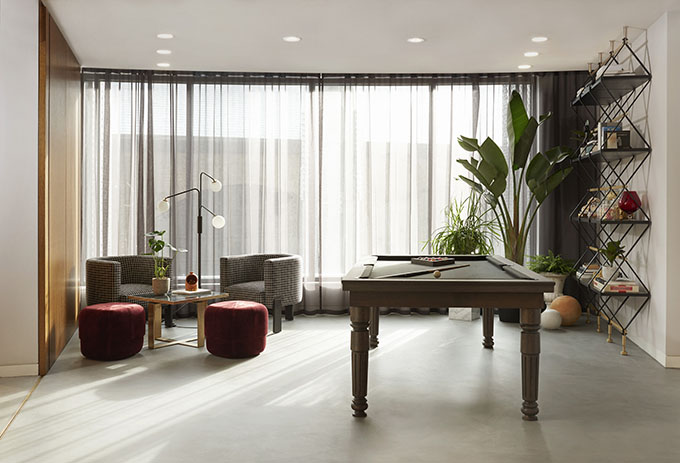
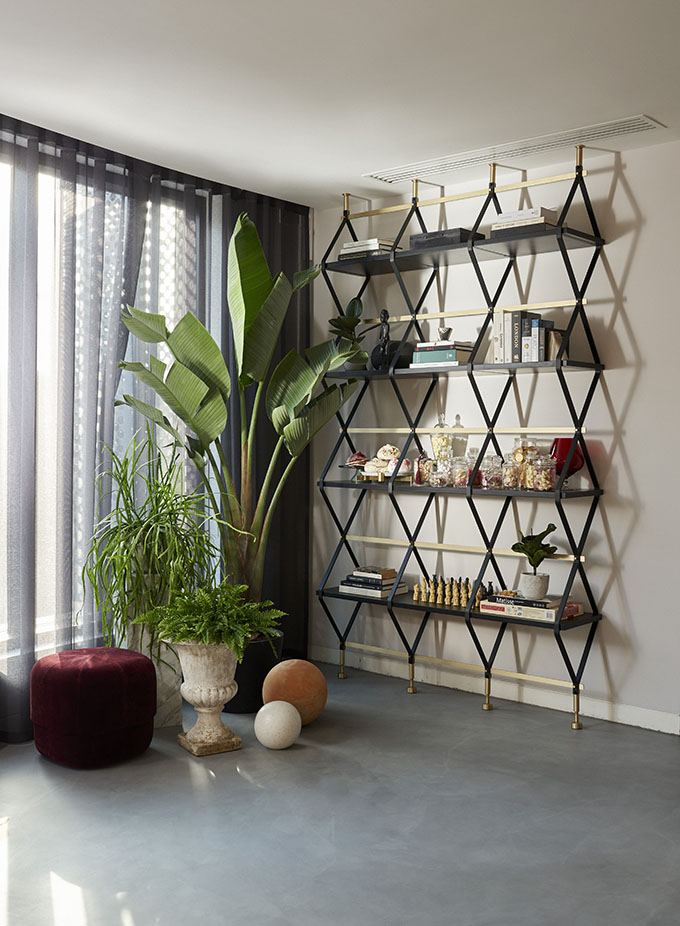
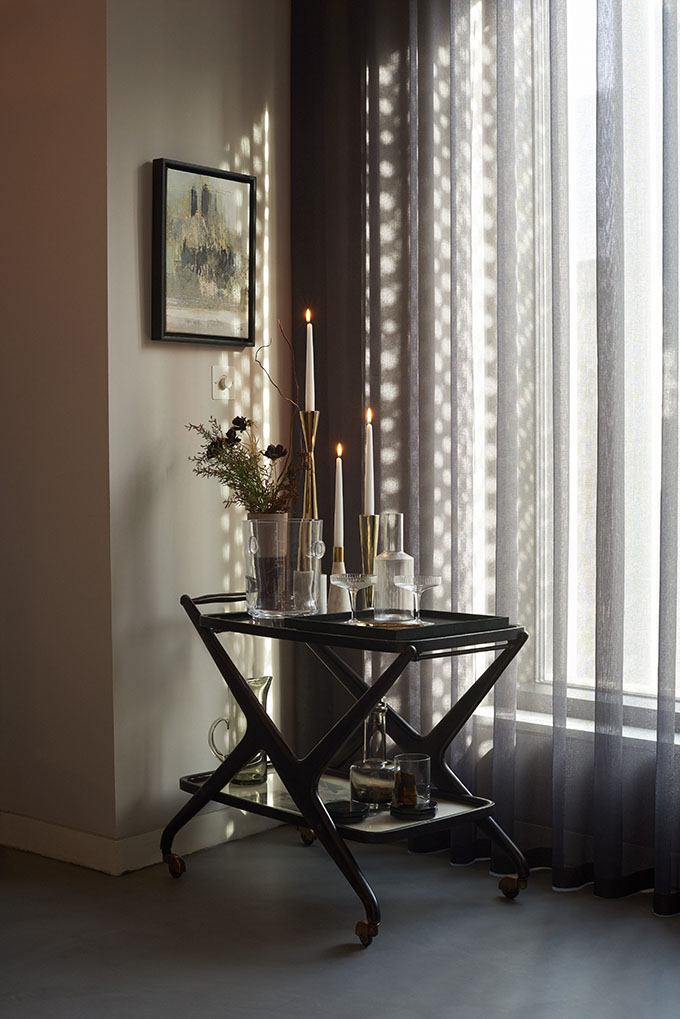
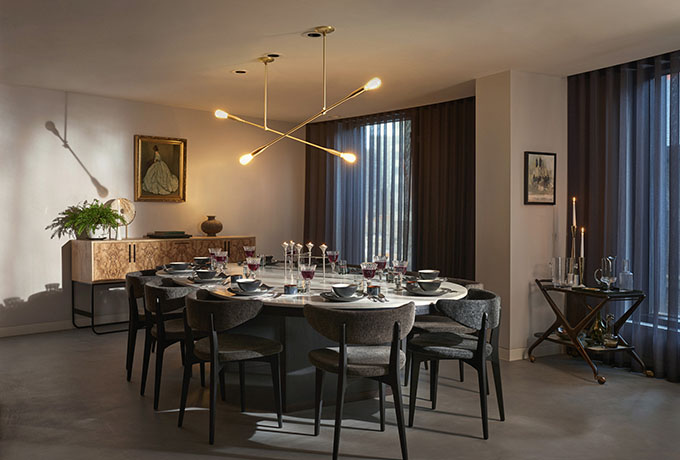
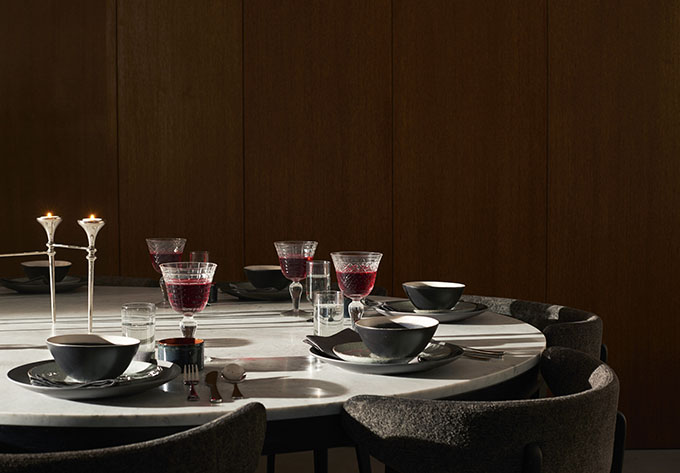
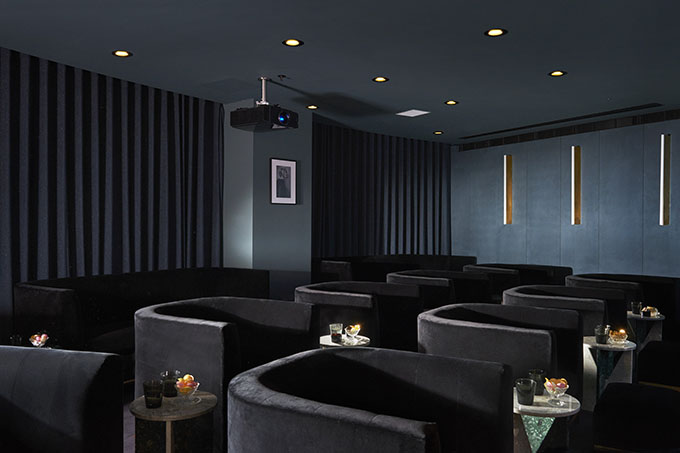
Rooftop
Along with the decorative furniture No.12 advised on space planning and layout of the fixed dining and seating areas to create a welcoming and comfortable residents’ roof garden. The planters were hand-selected from an East London antiques dealer to combine contemporary with classic, adding variance and diversity to the design.
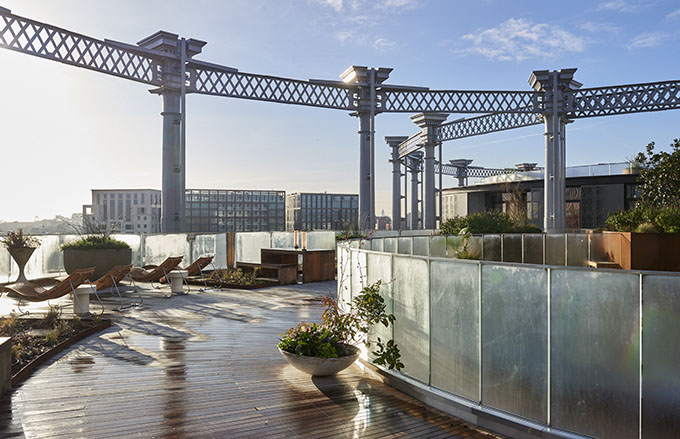
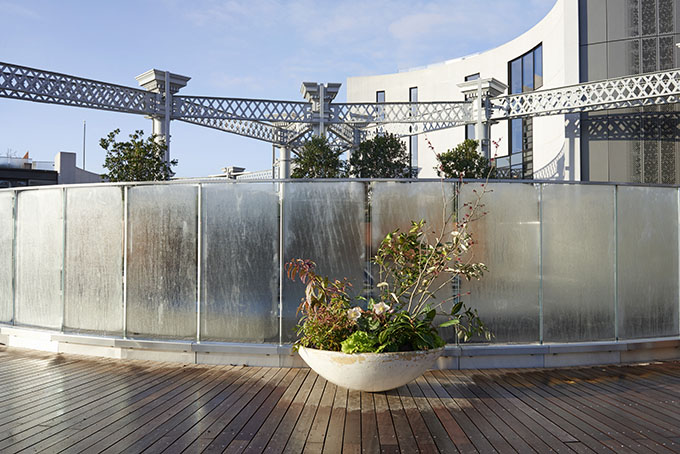
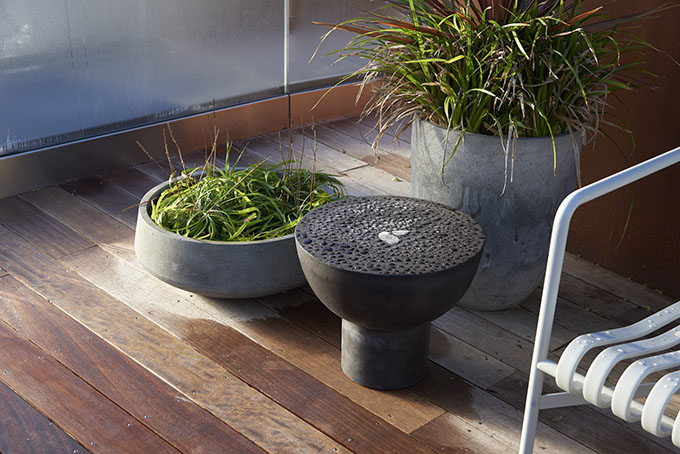
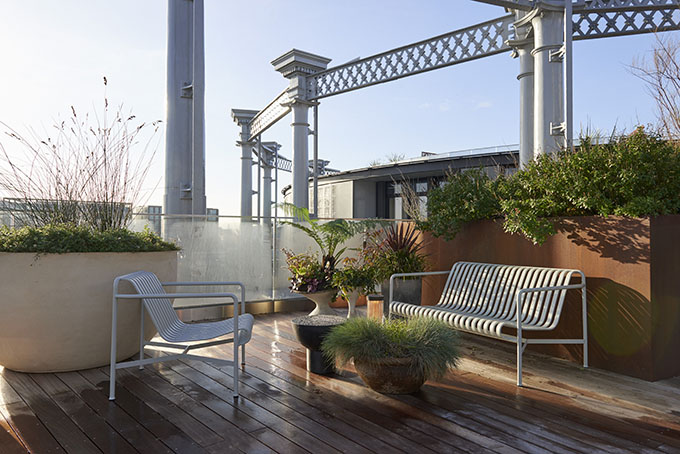
Find more projects by No.12: no12studio.com


