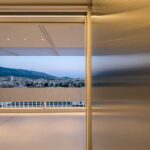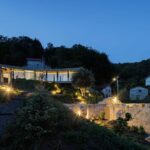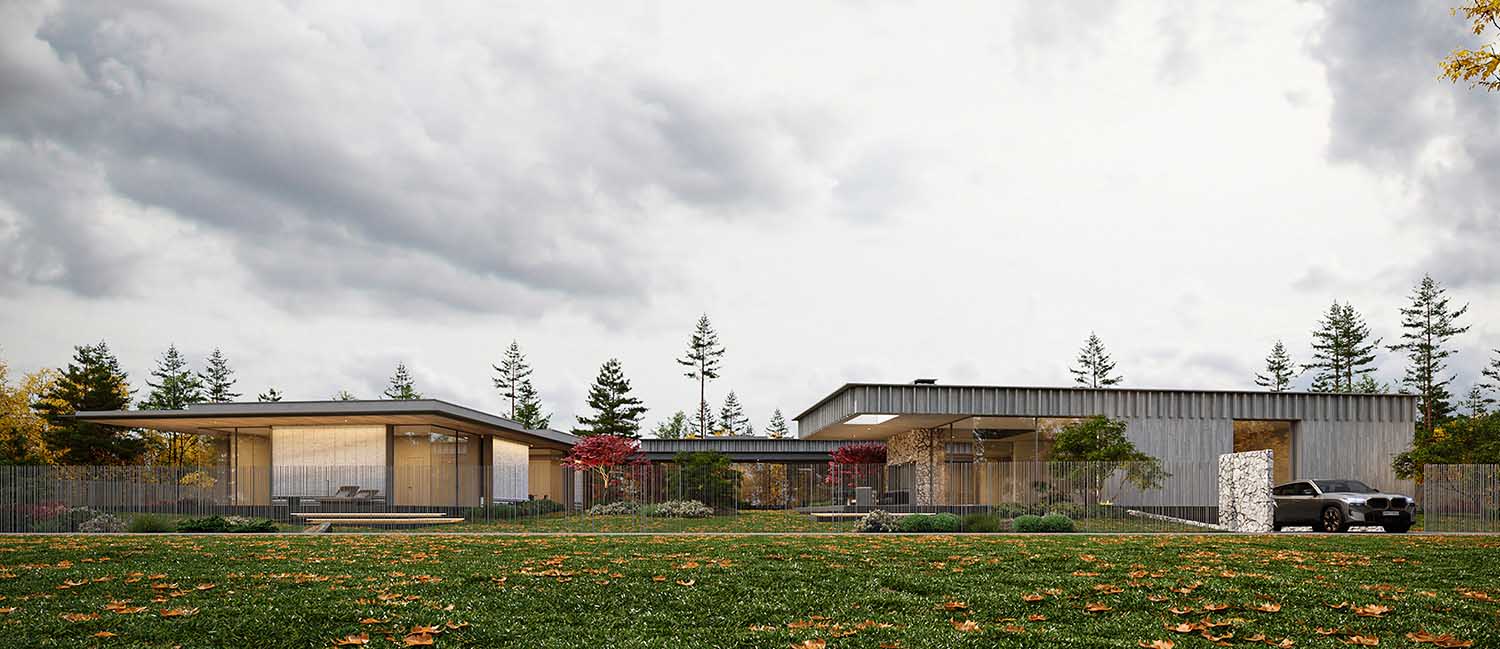
Kerimov Architects have recently completed work on the Introspective House, a 1200 square meter private residence nestled on a 50-acre site adjacent to the pristine Losiny Ostrov National Park in the Moscow region.
The Introspective House unites functionality, aesthetics, and the utmost consideration for the inhabitants’ privacy. Comprising five interconnected volumes, the structure is ingeniously designed to offer maximum seclusion to each of the eight family members spanning multiple generations who will call it home.
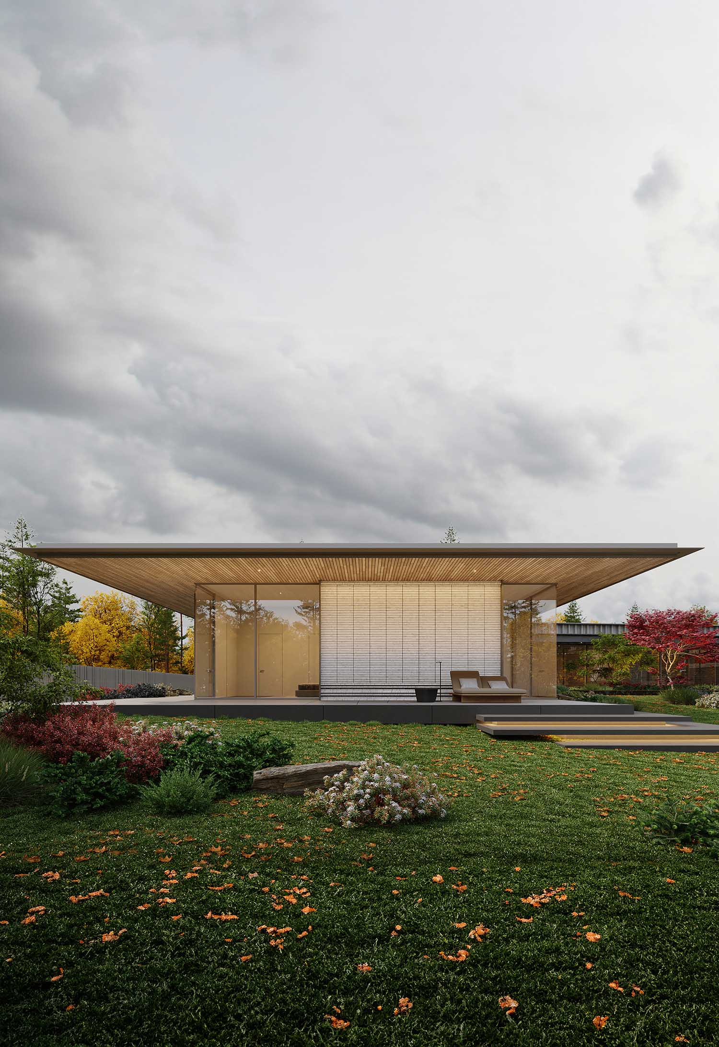
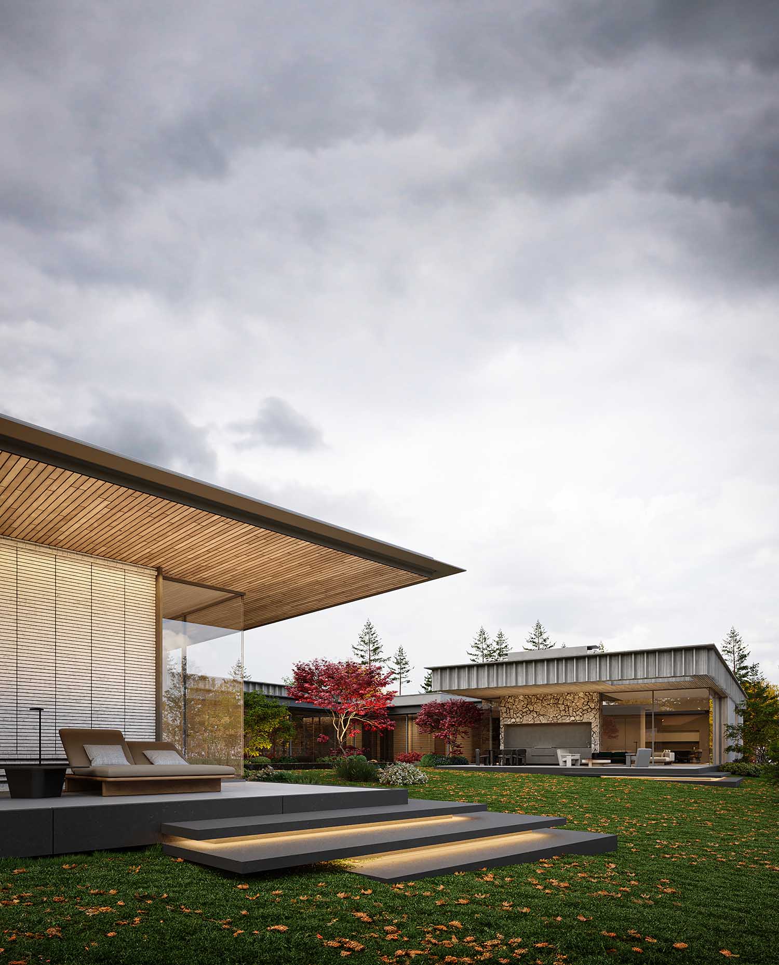
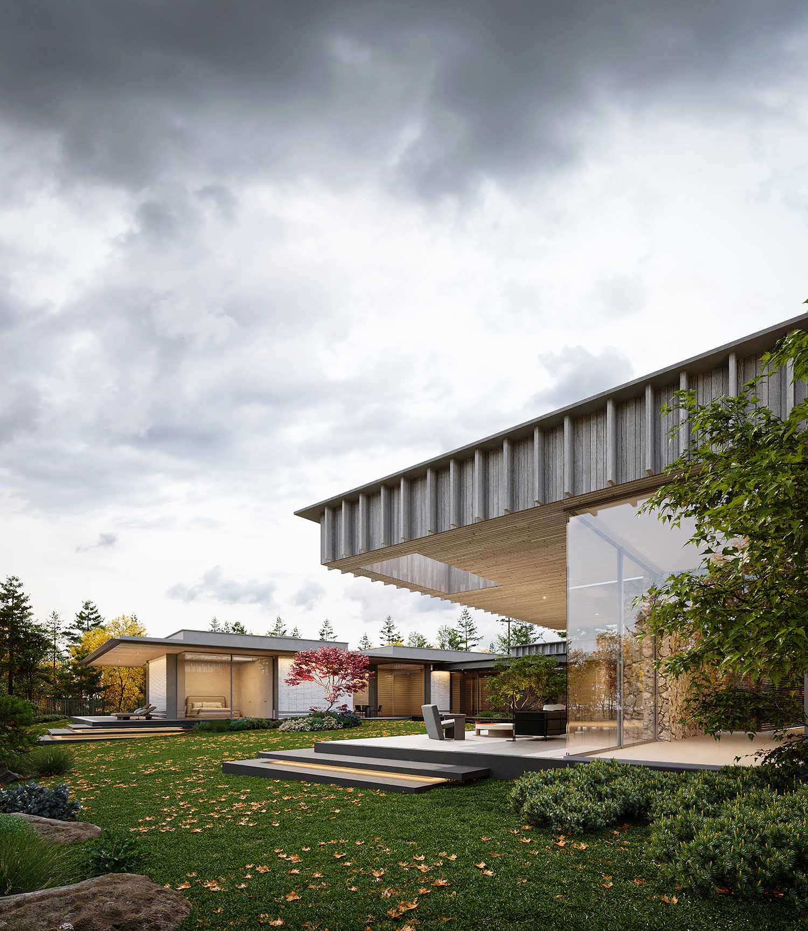
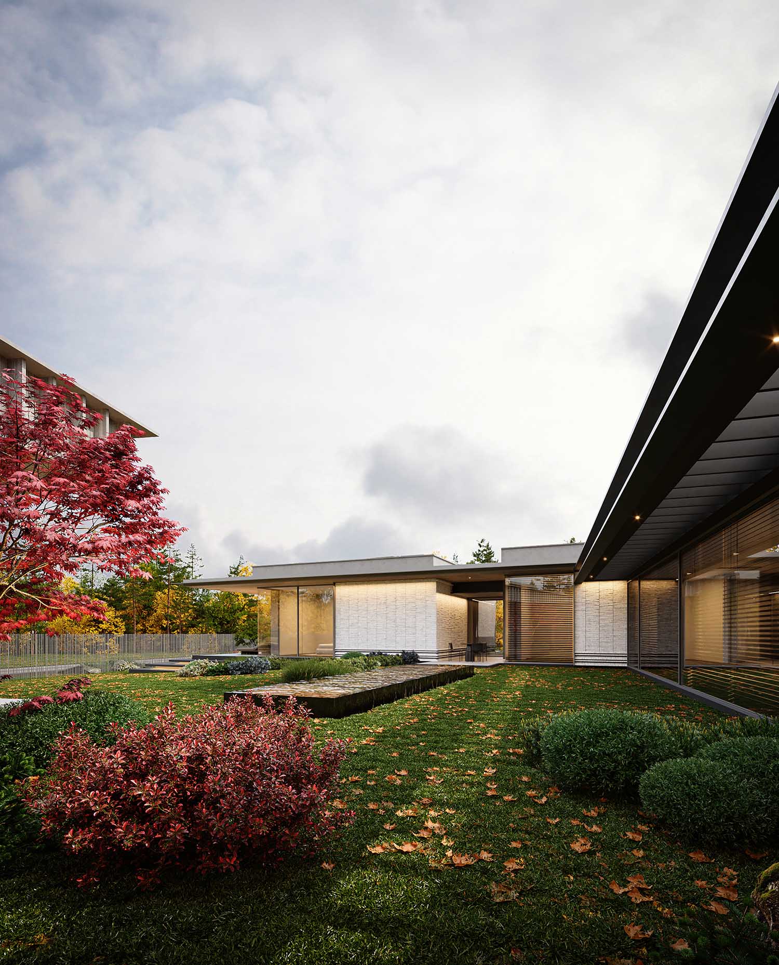
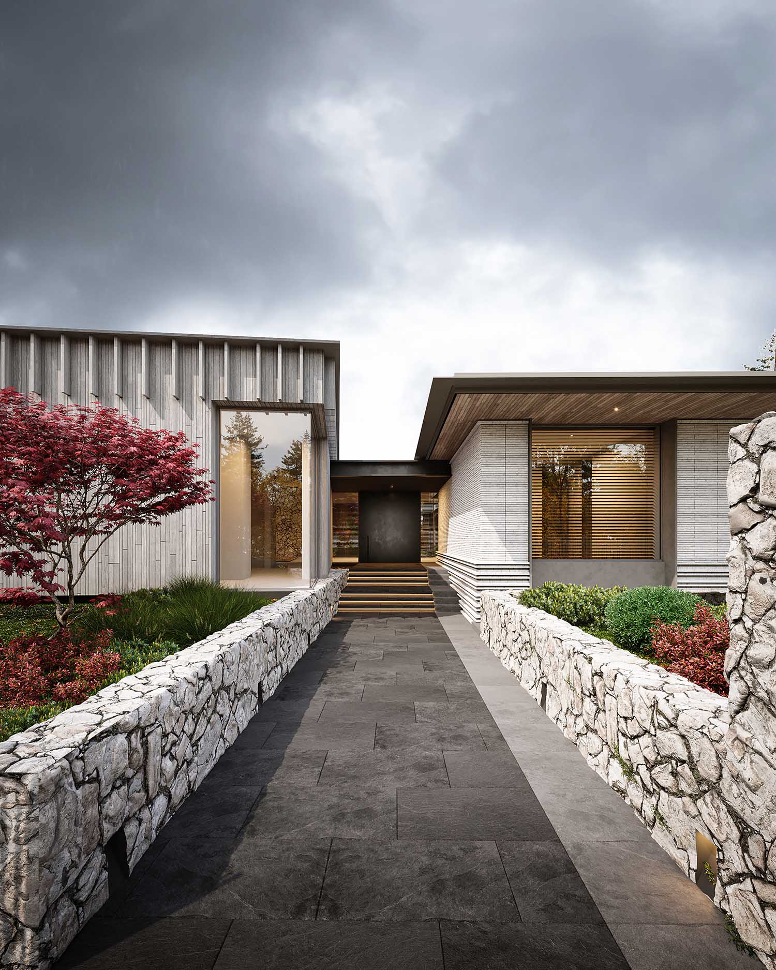
The heart of the residence lies in the first volume, hosting a spacious common living room and kitchen. This communal space serves as the focal point where family members can gather and share moments together. Moving through the architectural wonder, each subsequent volume is dedicated to specific functions, ensuring a unique and tailored experience for each family member.
The second volume is a haven for the client’s parents, featuring a kitchen and living room tailored to their needs. Meanwhile, the third volume is dedicated to health and leisure, housing a personal gym and a luxurious spa for relaxation and rejuvenation.
The fourth volume accommodates the younger generation, with three kids’ rooms and a strategically placed home office, ensuring a balance between work and play. Below ground, the -1 level houses the garage, utility blocks, and storage rooms, optimizing space without compromising the sleek design.


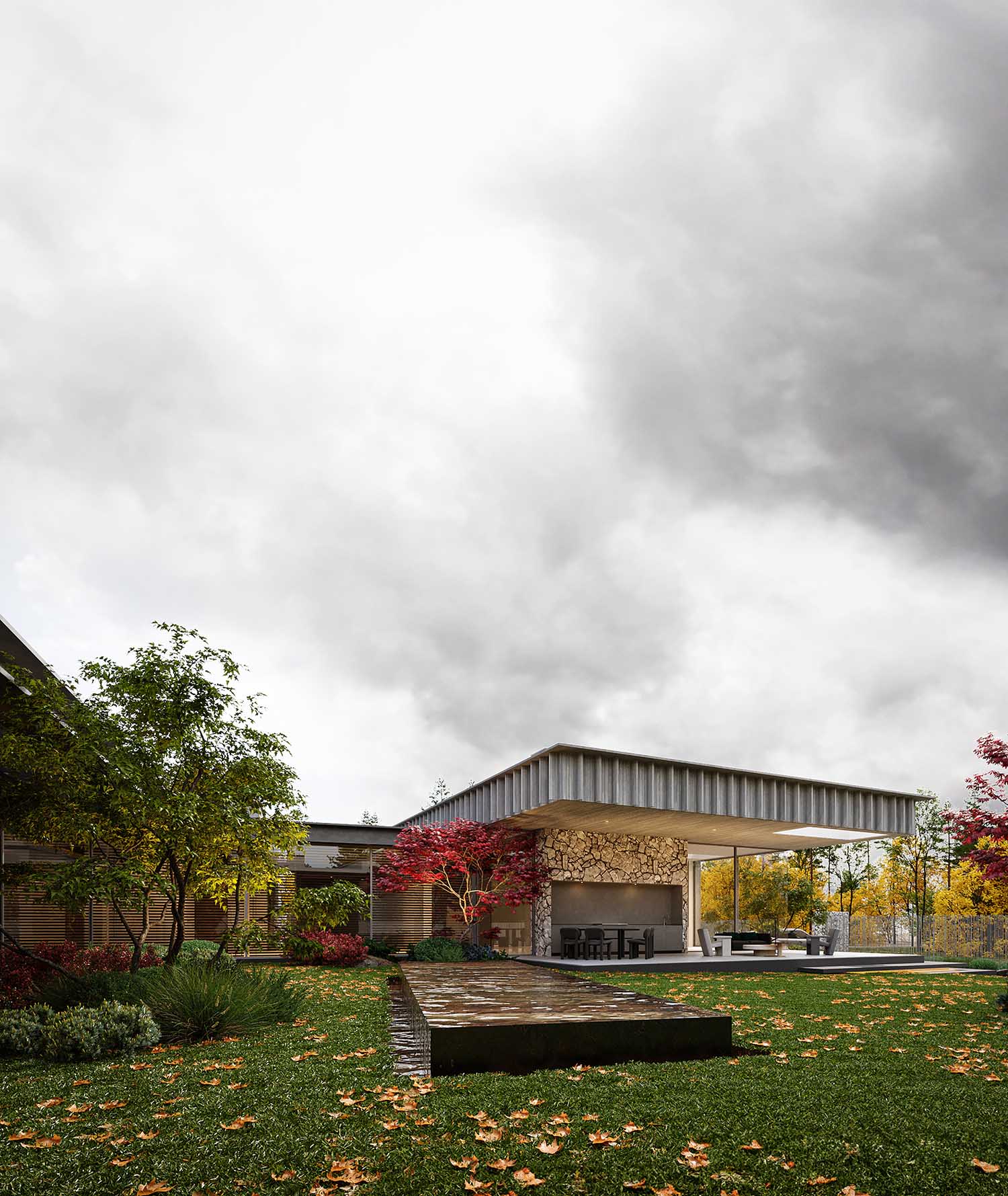
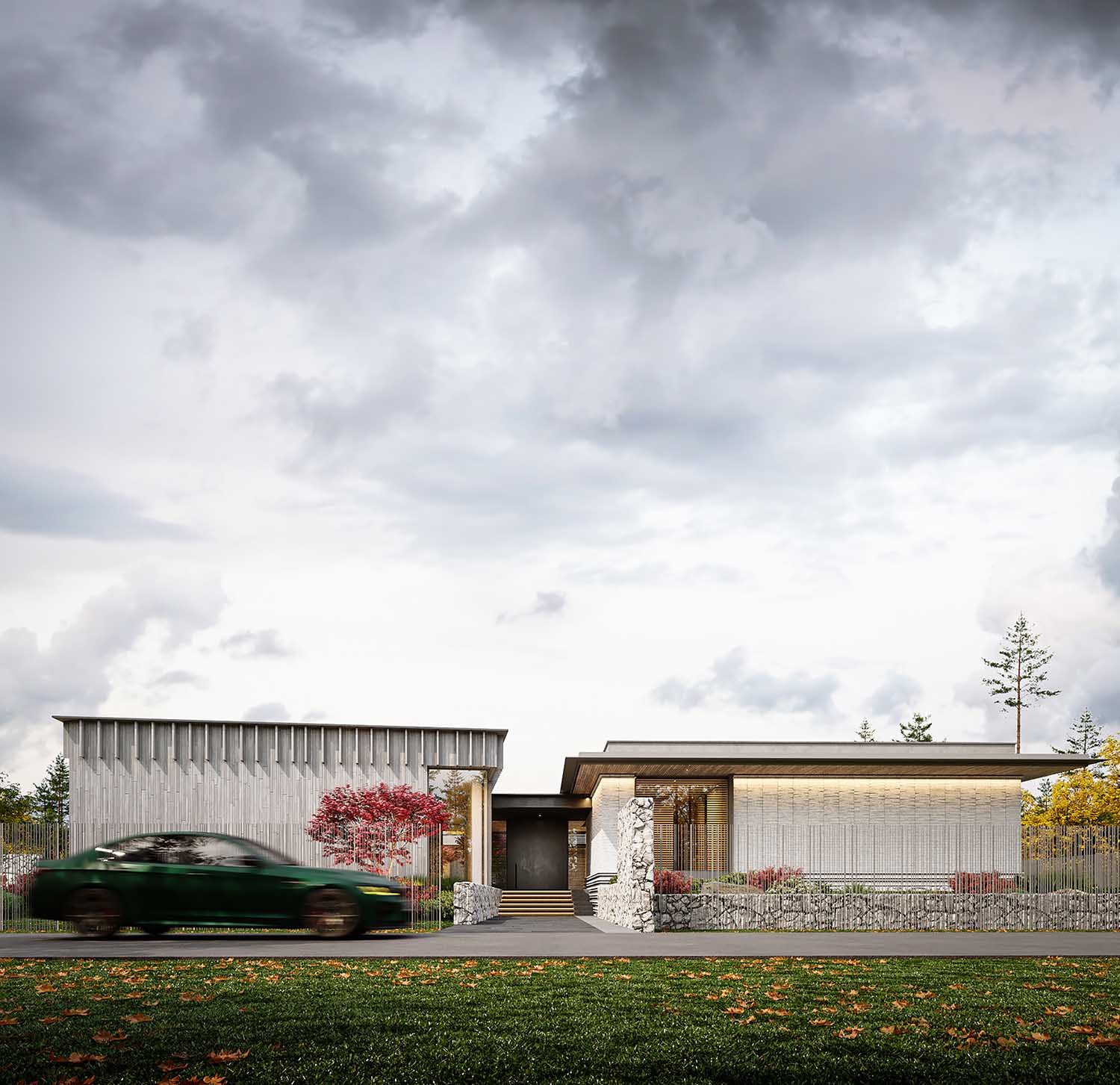
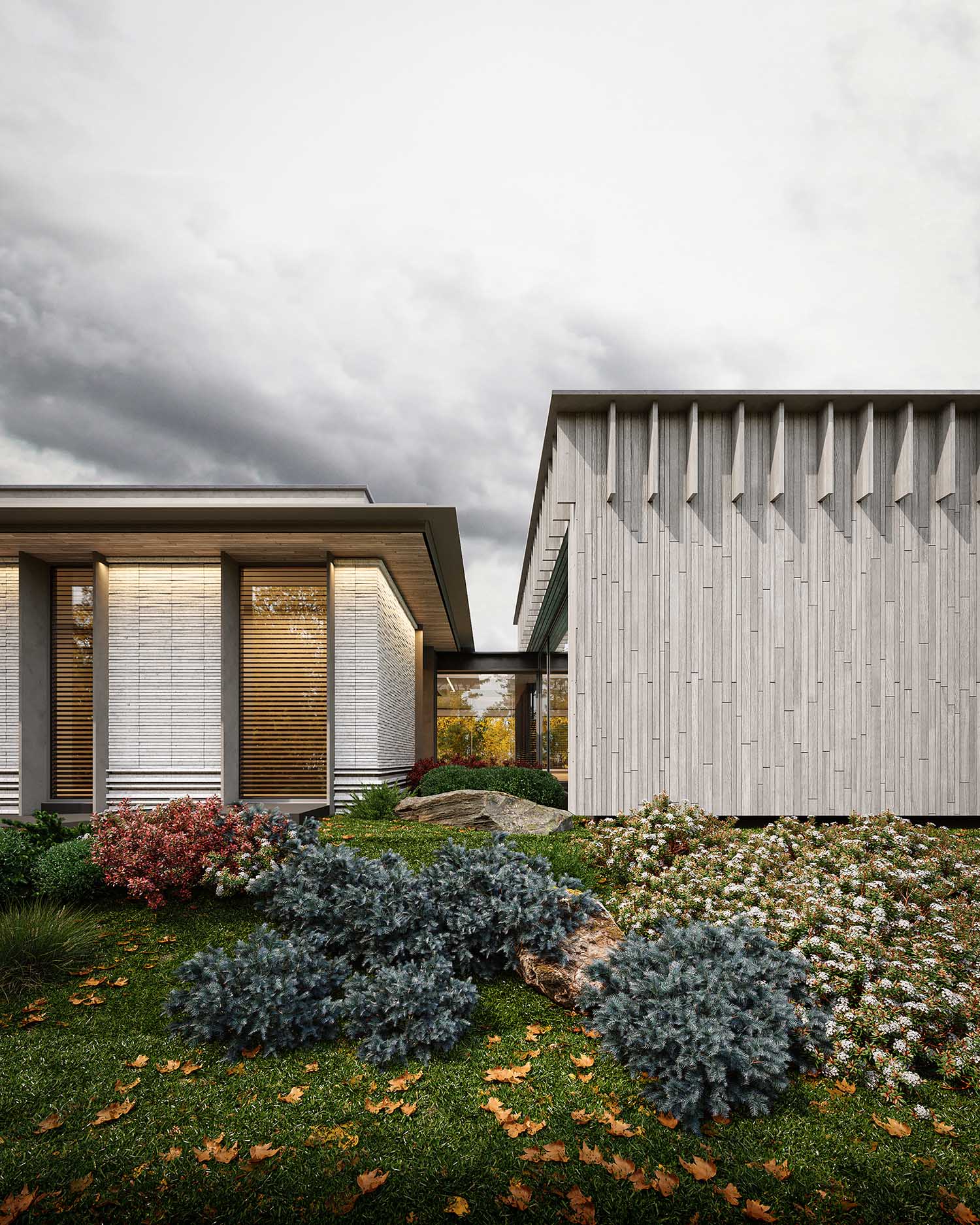
Cantilevered roofs, a signature of the architects, define the residential volumes, while flat roofs characterize the common living room and spa areas. This thoughtful design not only adds visual appeal but also enhances the functionality of each space.
Privacy takes center stage in the Introspective House. All viewpoints strategically face the inner courtyard, shielding the occupants from prying eyes in the nearby villa community and the surrounding forest. The entire layout is a testament to the concept of introspection — an invitation to look within and close oneself off from external attention.
To further emphasize the internal focus, the volumes of the common living room, kids’ rooms, and master bedroom are slightly rotated, creating an illusion of an expanded courtyard and a heightened perspective.
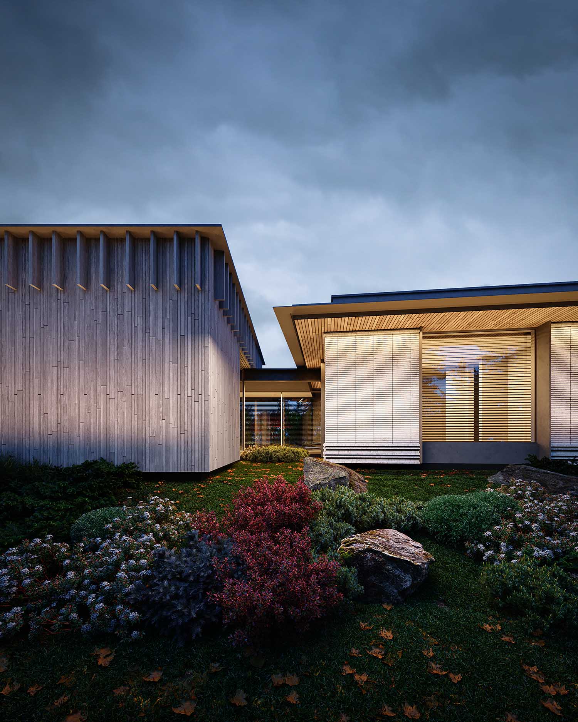
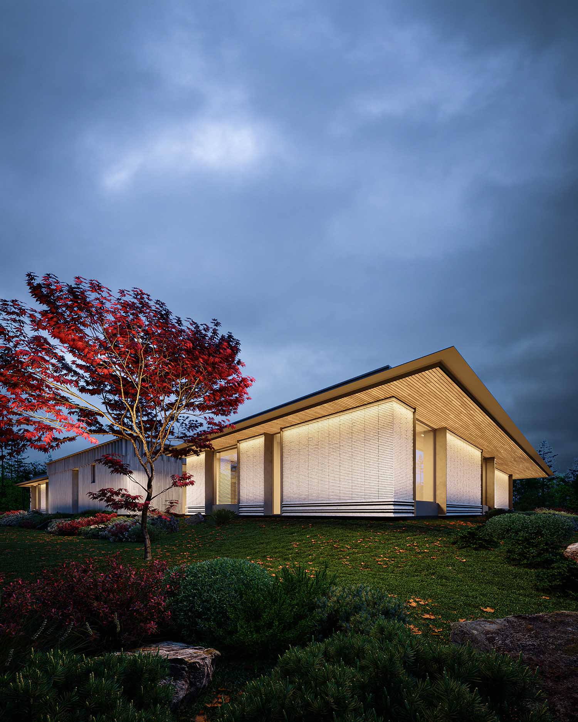
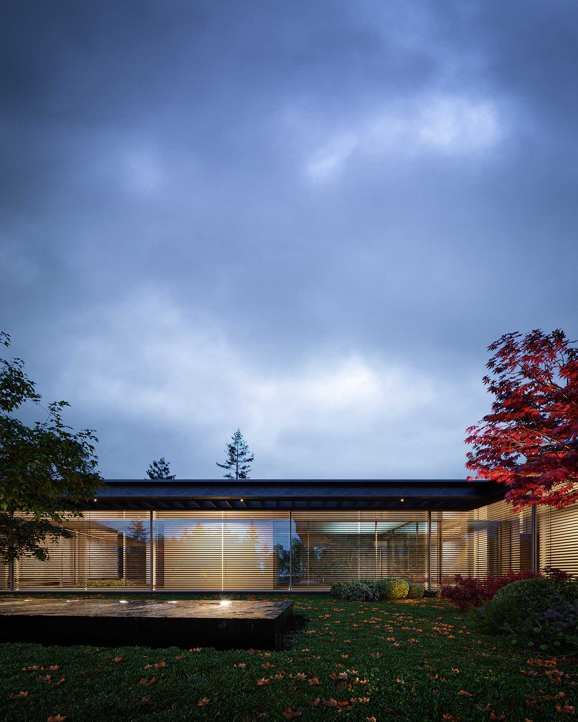
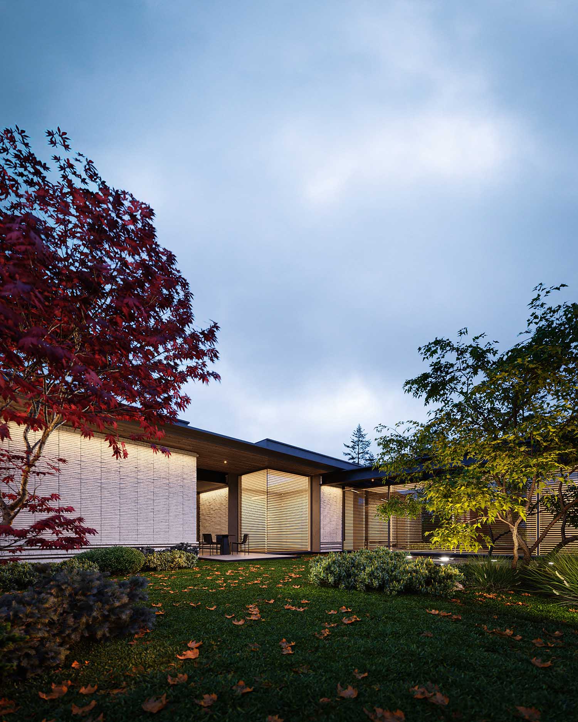
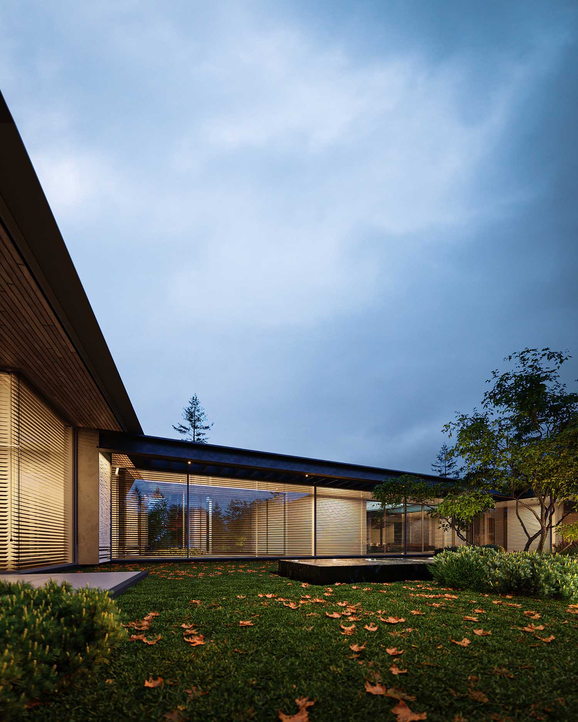
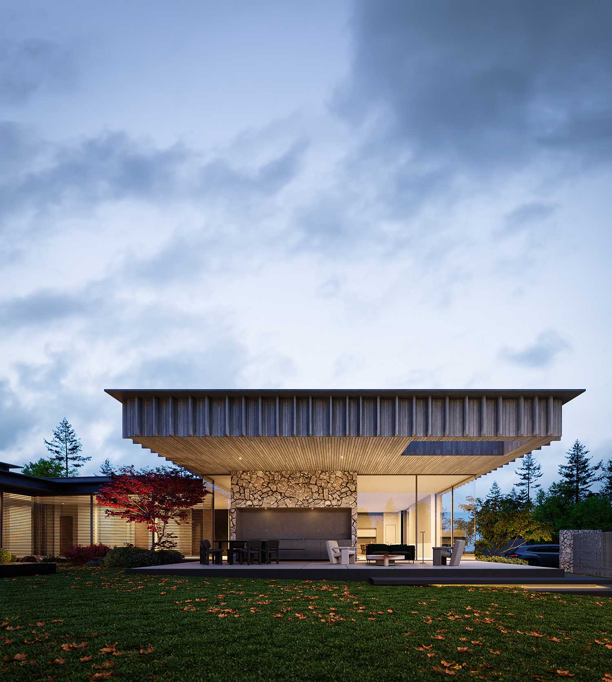
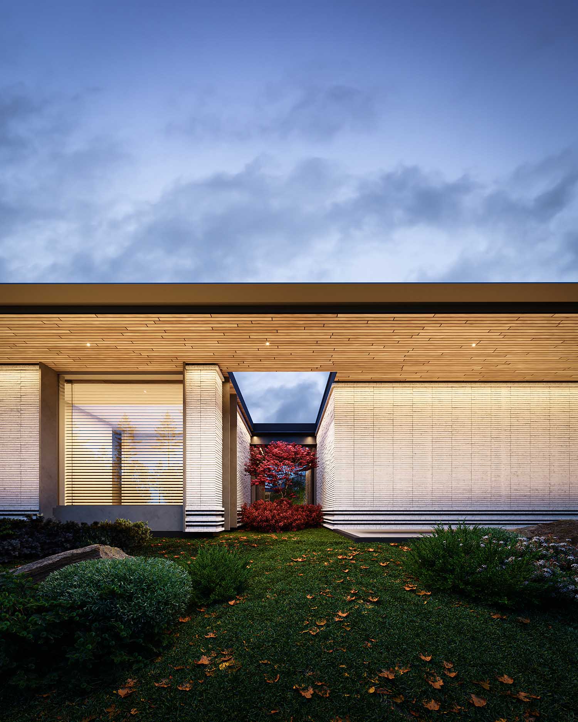
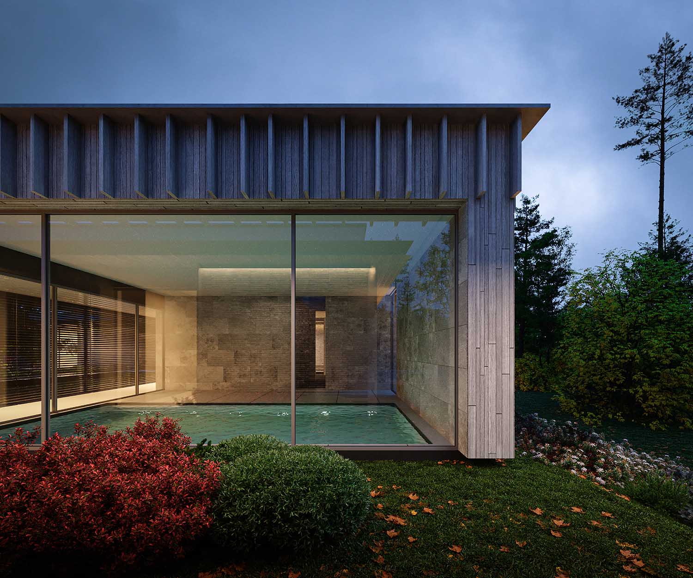
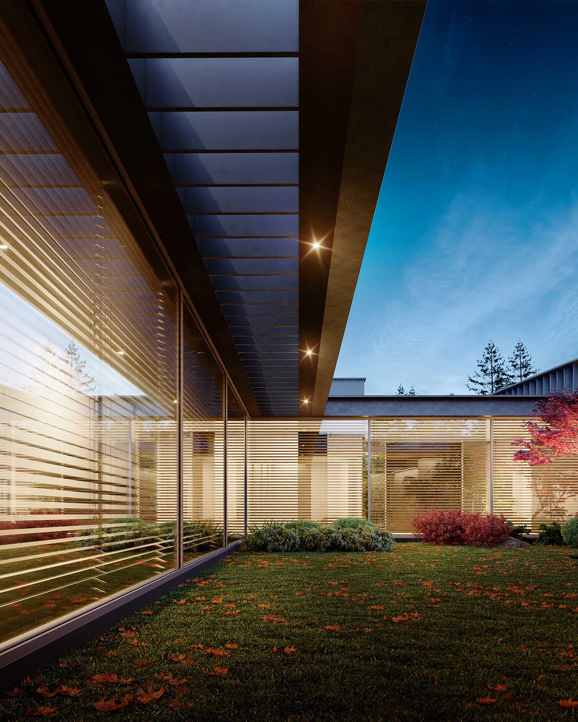
RELATED: FIND MORE IMPRESSIVE PROJECTS FROM RUSSIA
Natural materials reign supreme in this architectural marvel. The volumes housing the spa and living areas boast heat-treated wood, while the rest feature meticulous brickwork without offset. This commitment to natural materials not only adds a touch of warmth to the design but also aligns with the project’s overarching theme of connection to nature.
In the center of the composition lies a serene pond with a cascading waterfall, symbolizing the principle of “concentration on the internal.” This thoughtful touch further enhances the tranquil atmosphere within the residence.
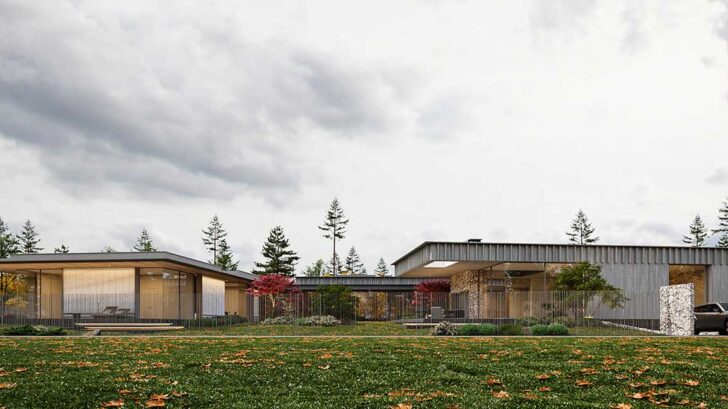
Project information
Location: Moscow region, Russia
Site area: 50-acre
Built area: 1200 sq. m
Architects: Kerimov Architects – www.kerimovarchitects.com


