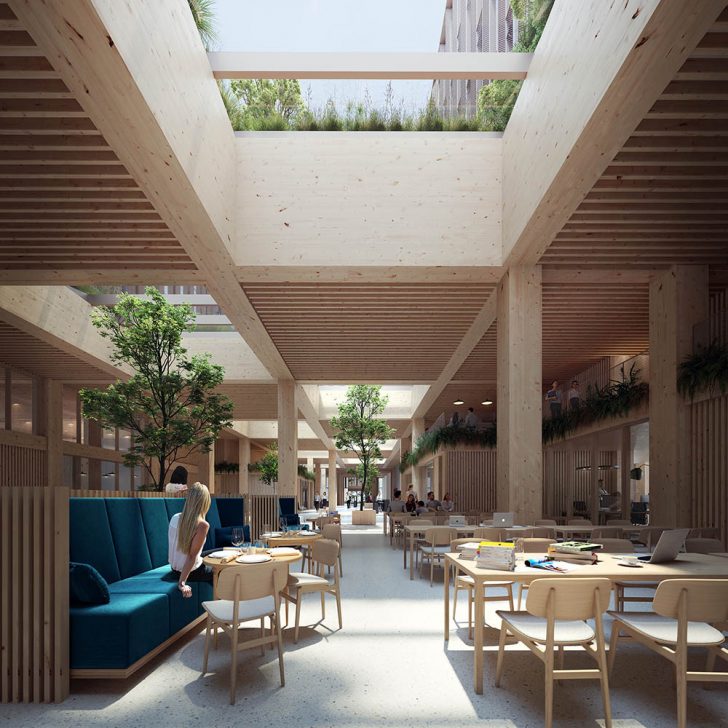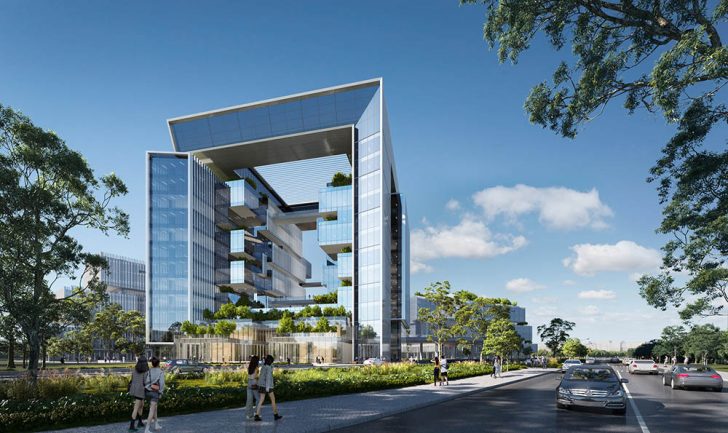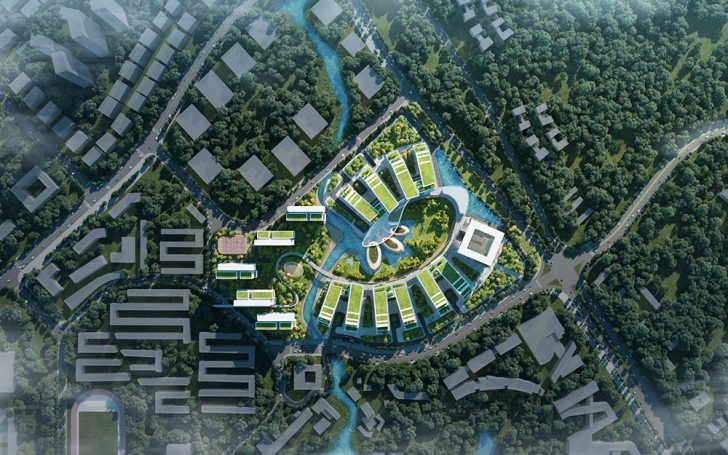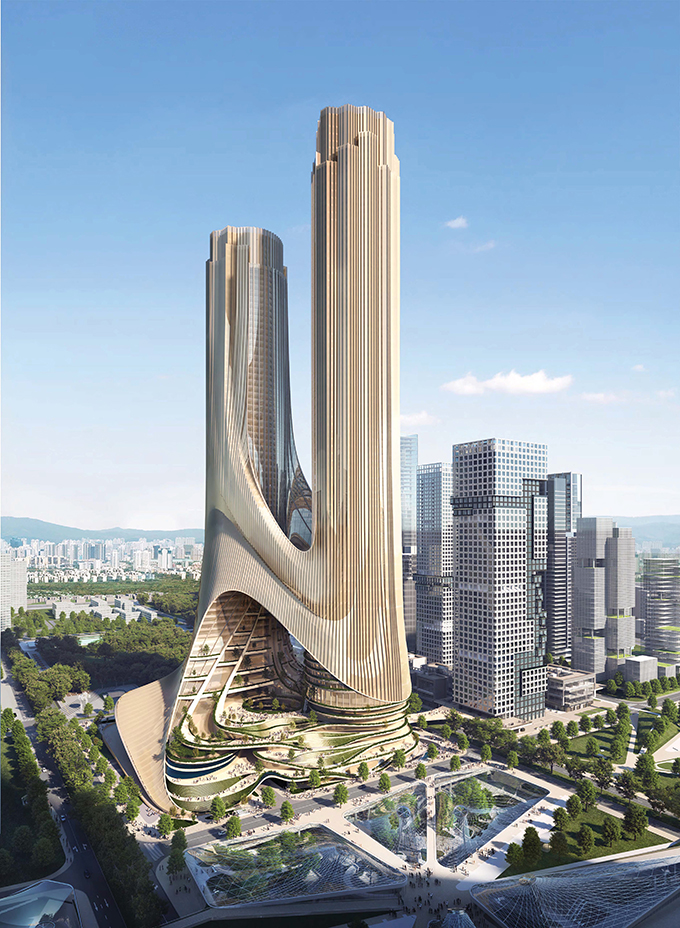
Architectural visualization – the art of creating 3D models of buildings – has been an important part of architecture for a long time. Many companies rely on it very heavily, and it has saved a lot of projects from encountering serious technical or architectural issues further down the line.
But what makes it useful, and why should you use it? Archiscene Resident Architects and Editors discuss the planning, marketing and testing aspects all believe it or not as an integral part of a 3D Architectural Visualization.
Planning
Of course, the most obvious use of a tool like this is to create a full, three-dimensional representation of a space. While floor plans can be incredibly versatile and valuable things to have, a 3D render offers all of the same benefits while also being more versatile, in-depth, and appealing.

It also provides you with an easy way to plan out an entire building as a cohesive whole, rather than being focused on individual floors. This makes it much easier for you to consider things like visual design elements, from the kind of flooring being used to the way that certain windows or doors are placed in a space.

Beyond that, architectural visualization is one of the best ways to uncover a range of different planning problems, such as stairs not lining up correctly or fireplace chimneys being in the wrong place. If you do not catch these early, then they can become a serious problem later on.
Marketing
3D models of work-in-progress buildings can become excellent marketing material for future clients and can show them what kind of quality to expect from you – even if the original project is not finished yet. A good 3D model can look even better than some professional photography work would and offer more flexibility with lighting and poses.

Using these kinds of models for promotional material is nothing new, and it is quite a common practice among architectural companies. Even better, though, is the fact that you can also display the real building alongside it when it is done – a comparison that boosts your credibility even higher. Even if you do not do much work yourself and simply allow a high-end architectural visualization company to use their interactive 3D rendering tools, the quality still reflects well on your business. That, and the ability to cherry-pick the images you want, makes marketing material much easier to create.
Testing
Once you have a model of a space, you can play around with the design or make adjustments to see how everything fits together. If you are working closely with a 3D render company, then you can potentially get renders done of multiple designs, allowing you to see which ones work best for each situation.
Seeing a space in both contained and open-plan designs might make a difference in an office environment, and trying out different window placements could be important for privacy reasons. These are things that are not easy to see on a two-dimensional architectural plan.
It is even possible to use varying textures to adjust the way that space looks, testing out combinations of materials or colors to get a feel for how a finished building should appear. Even the smallest changes can completely alter how a property looks.


