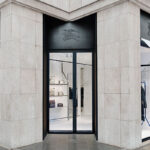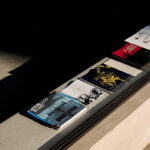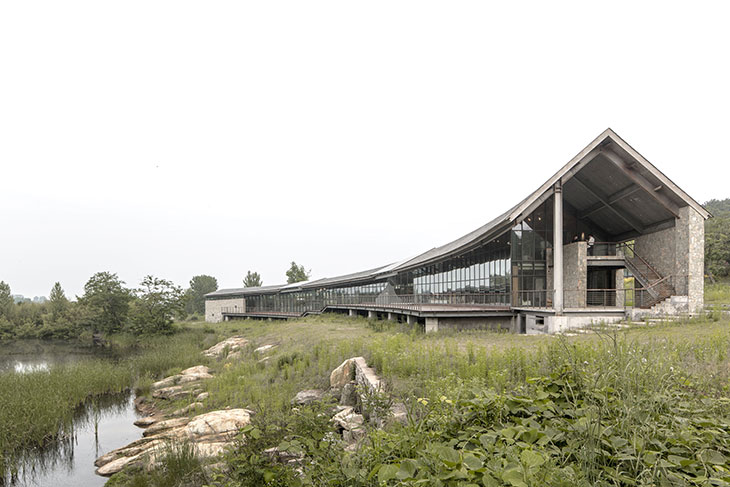
At the gateway to the Dragon Mountain natural tourist site, sits an architectural marvel designed by Aurelien Chen, setting a new benchmark for integrating natural landscapes with architectural ingenuity. The Dragon Mountain Tourist Center, a sprawling complex spanning 3000 m², is an entrance to the natural wonders beyond but a profound exploration of the connection between Earth and Sky, deeply anchored in the vernacular architecture and philosophical traditions of its setting.
Chen’s design philosophy for the tourist center is evident from the moment visitors enter the site. An entrance alley, offering an unobstructed view of the mountain, splits into pathways that either ascend towards the mountain’s embrace or descend towards tranquil ponds nestled among trees. This bifurcation is a deliberate nod to the complex’s overarching intent: to harmonize with the site’s natural topography through the strategic placement of five distinct architectural elements around a central square.
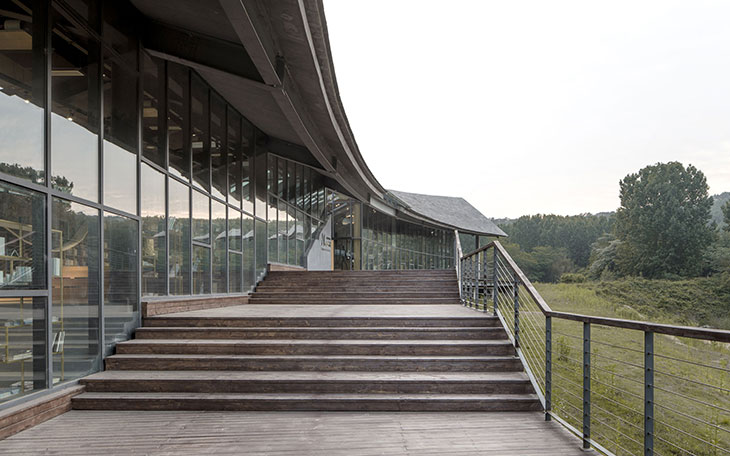
Each structure within the complex, meticulously designed by Aurelien Chen, showcases a purity and slenderness in form, rising in height as they approach the mountain. This architectural crescendo serves a dual narrative: grounding the buildings with their mass on one side and, on the other, allowing their geometry to stretch towards the heavens. This design philosophy is a tribute to the Chinese Cosmic Triad, where humanity is seen as a bridge between Heaven and Earth, a concept that Chen has woven into the very fabric of the complex.
The dialogue between the curved buildings and the strategic use of voids creates a dynamic interplay between solid and empty spaces. These voids craft landscape perspectives that frame the mountain, allowing Chen’s architectural vision to merge seamlessly with the natural environment.
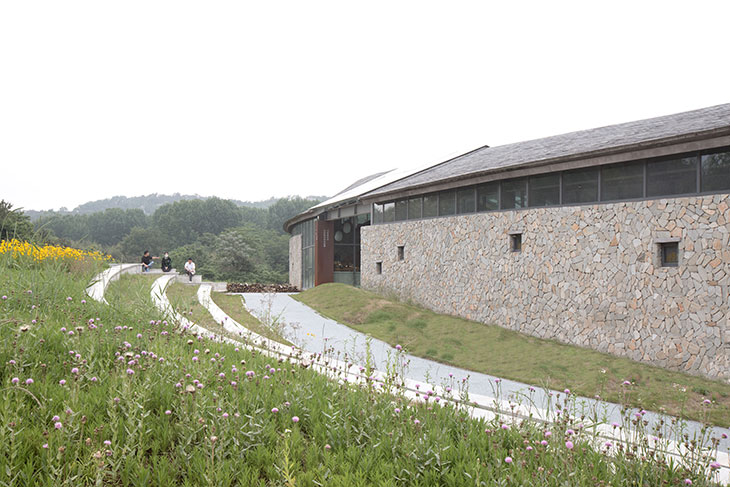
A Sculptural Gateway
Eschewing traditional entrance sequences typical of Chinese touristic sites, Aurelien Chen integrates the ticket counter and security area into the entrance gate, transforming it into both an architectural and sculptural landmark. Composed of three rows of arched walls, the gate draws inspiration from historical fortifications, creating a discovery sequence that gradually reveals entrances to the complex’s individual buildings.
Chen’s choice of materials further emphasizes the connection to the natural surroundings and local architecture. Stone cladding and raw concrete made from wood formwork reflect the mass and irregularity of natural elements, while a natural screen of bamboo sticks introduces a layer of subtlety, bridging the gap between the solidity of concrete/stone and the transparency of glass.
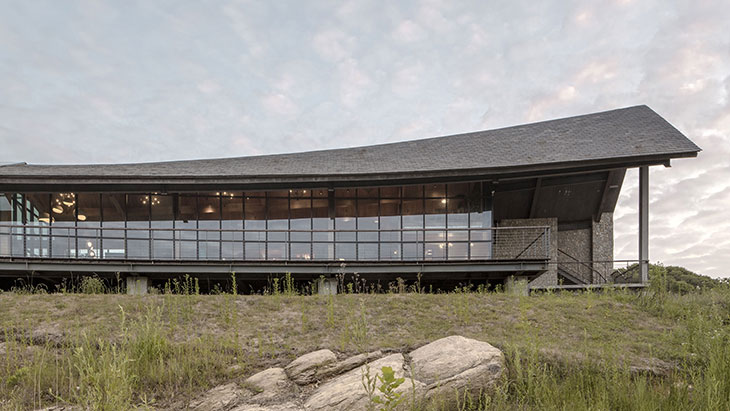
Materiality with Meaning
In his selection of materials, Aurelien Chen seeks to resonate with both the landscape and the cultural essence of the area. Stone and concrete anchor the structures to the Earth, symbolizing stability and endurance, while bamboo, a material with deep cultural significance in China, adds elements of flexibility, transparency, and sustainability.
Aurelien Chen’s Dragon Mountain Tourist Center stands as a testament to architectural innovation’s capacity to blend with nature while honoring cultural heritage. It invites visitors not just to explore the natural beauty of Dragon Mountain but to embark on a journey through an architectural landscape that bridges the earthly with the celestial, the past with the present, and tradition with innovation.
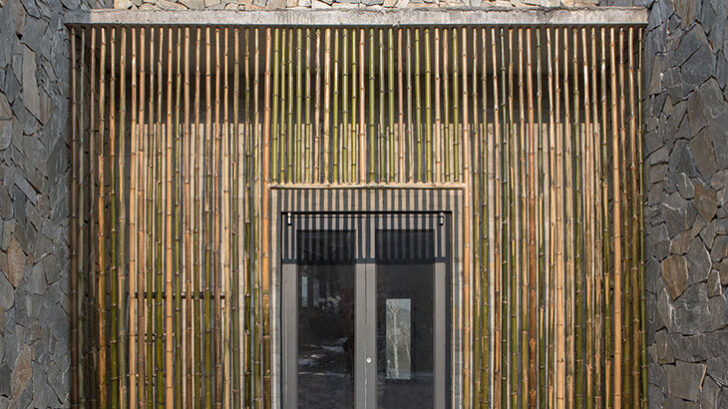
Architects: Aurelien Chen / Urban and rural planning and design institute of CSCEC
Partners in charge: Aurelien Chen, Wu Yixia (Urban and rural planning and design institute of CSCEC)
Lead Architect: Aurelien Chen
Design Institute: Urban and rural planning and design institute of CSCEC
Design team: Aurelien Chen, Ma Jing, Wang Manyu
Technical collaborator: Lifeng Architecture Studio
Interior design: out of design scope
Location: Rizhao, China
Built Area: 1700 m² (designed area: 2400 m²)
Client: Rizhao Fada Jituan
Completion date: 2023
Photographs : Aurelien Chen (except drone photographs courtesy of Rizhao Fada Jituan)


