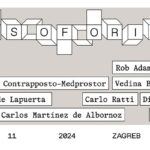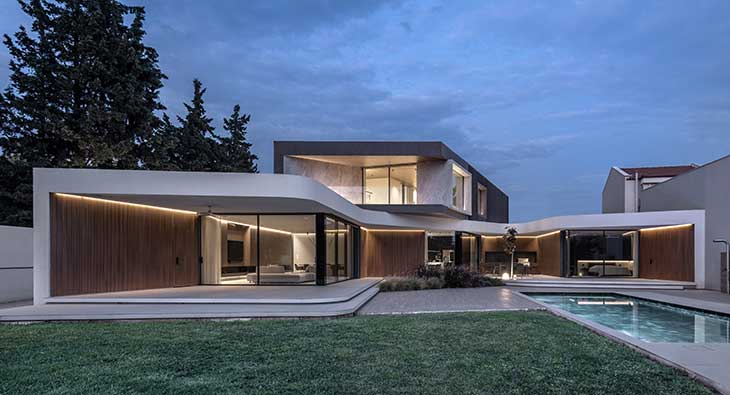
In the tranquil suburb of Oreokastro, near Thessaloniki, Villa PieL stands as an example of contemporary architecture by Ark4lab, a Greece-based studio. This two-level residence integrates modern design with the natural environment, creating a flow between indoor and outdoor spaces. With a focus on simplicity and functionality, the villa exemplifies a refined approach to residential living in the Balkan region.
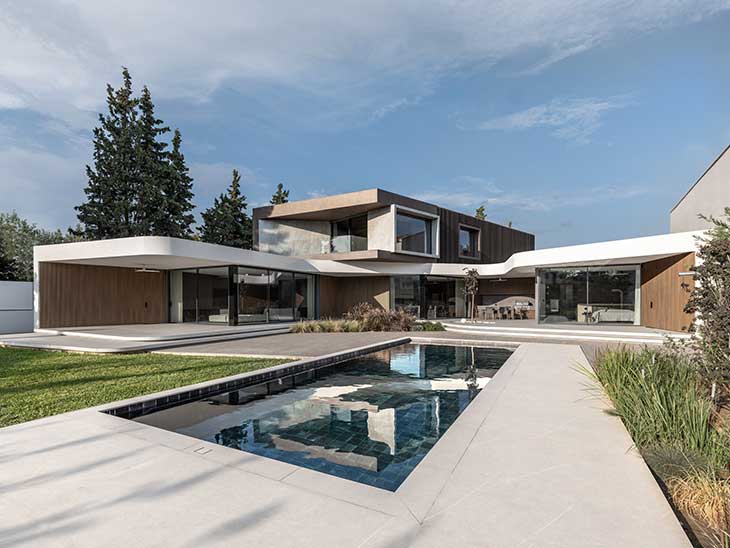
The ground floor hosts the main living areas, including the living room, kitchen, and bedrooms. These spaces are designed to ensure privacy while staying connected to the outdoors through large openings and smooth transitions to the exterior. The extension of the interior flooring to the outdoor dining area blurs the line between inside and out, fostering an uninterrupted connection with the garden and pool. This openness creates a transparent, light-filled environment that interacts harmoniously with the landscape.
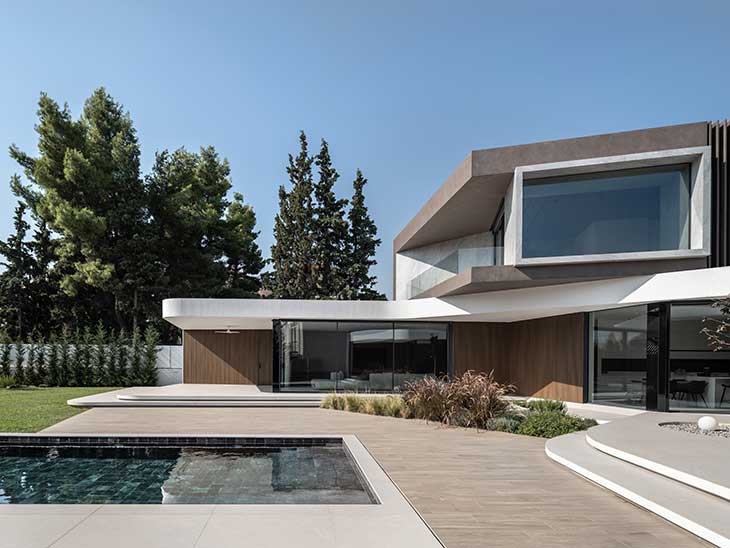
The upper level serves as an independent unit, featuring a guest house and an office space. This section stands apart with a distinct, single-material design visible from every approach to the villa. As with the ground floor, boundaries between the interior and exterior are intentionally softened, reinforcing the connection with nature. Elevated above the main living areas, the second floor offers a peaceful retreat for work or rest, adding functionality without compromising tranquility.
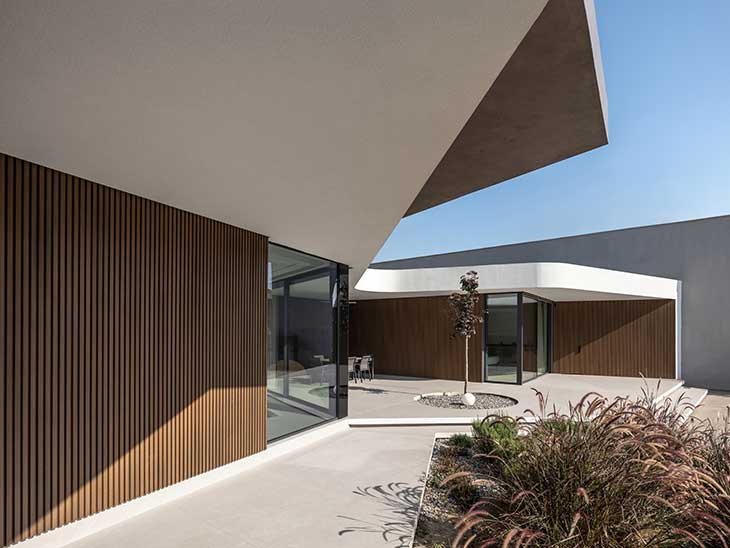
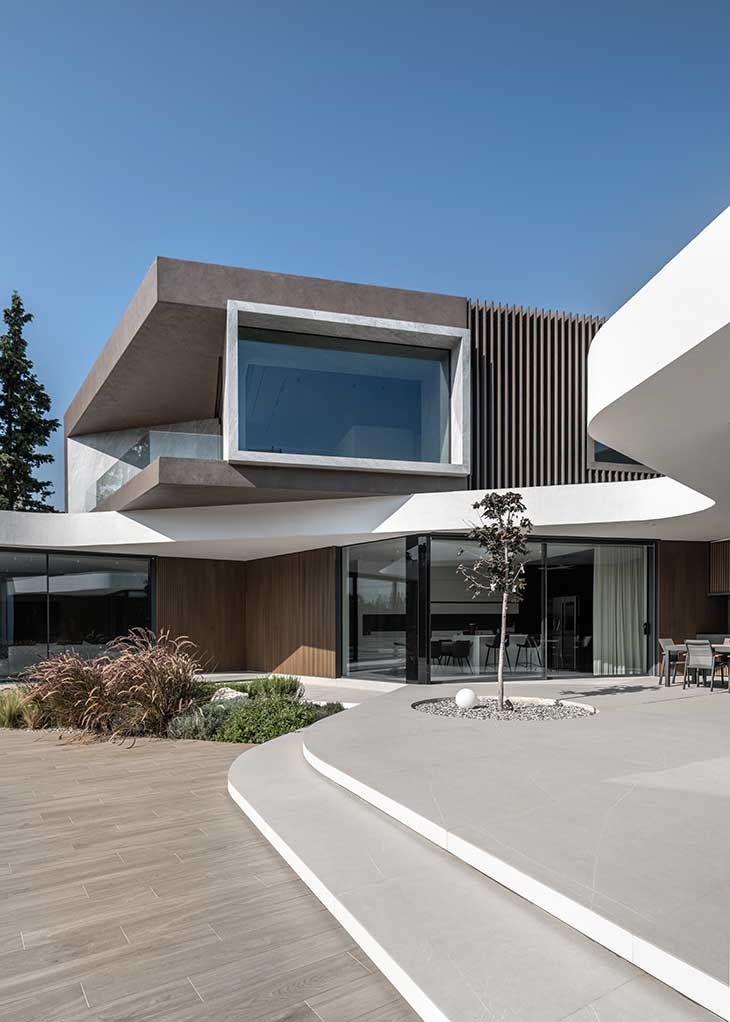
Villa PieL’s design philosophy embraces minimalism, with clean lines and carefully selected materials. Elements such as wood, water, expansive windows, and a palette of white and earthy tones enhance the clarity and calmness of the space. These natural materials and muted colors work together to highlight the architecture while creating a serene, welcoming atmosphere.
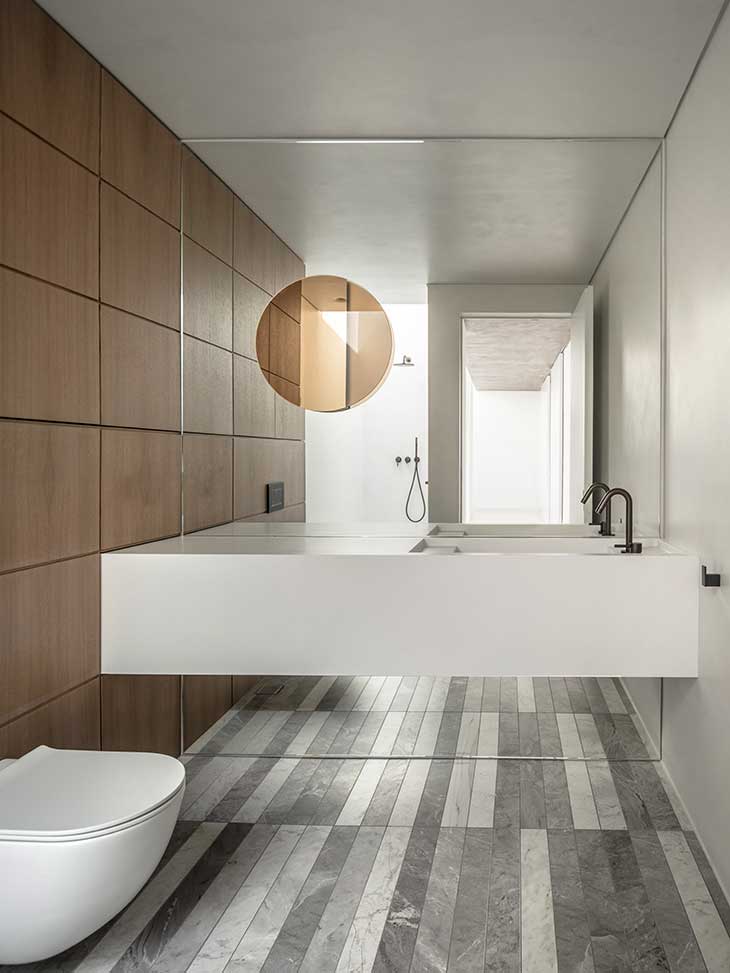
The villa’s design promotes openness and encourages residents to engage with their surroundings, cultivating a mindful connection with the environment. This balance of simplicity, functionality, and nature integration reflects a modern lifestyle that aligns with the cultural context of the Balkans.
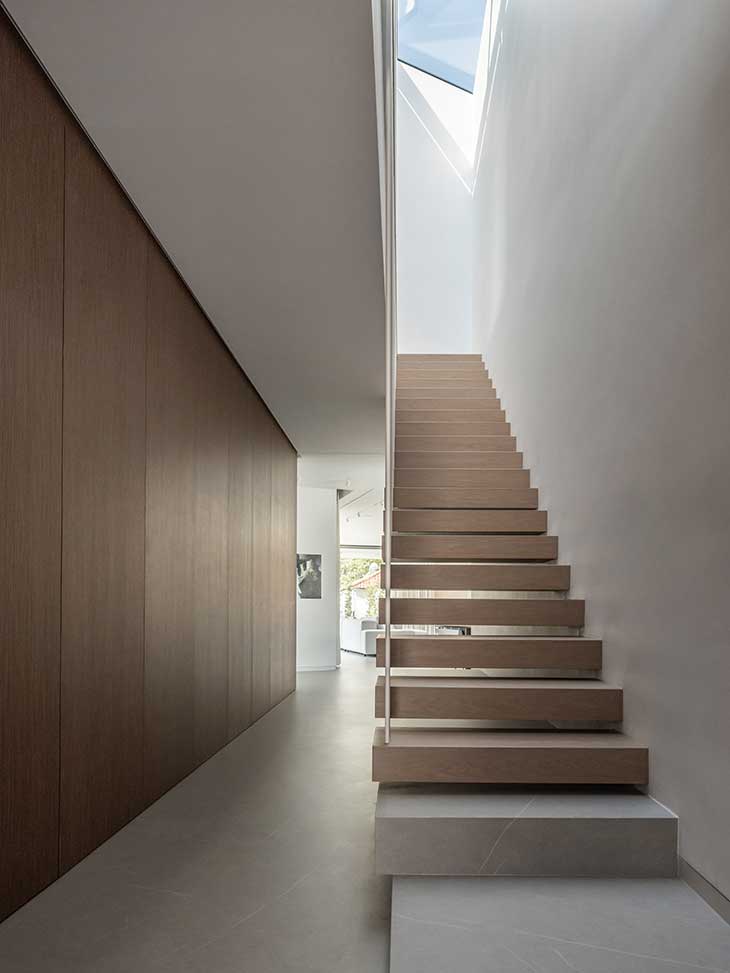
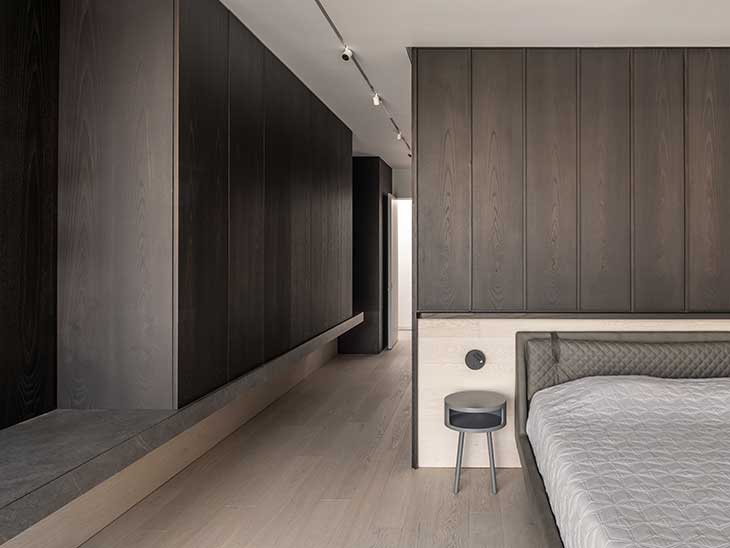
Villa PieL offers a fresh perspective on contemporary living, merging thoughtful architecture with the beauty of its surroundings. The project exemplifies Ark4lab’s expertise in crafting spaces that foster harmony between structure and landscape, presenting a model for sustainable, nature-integrated design in the region.
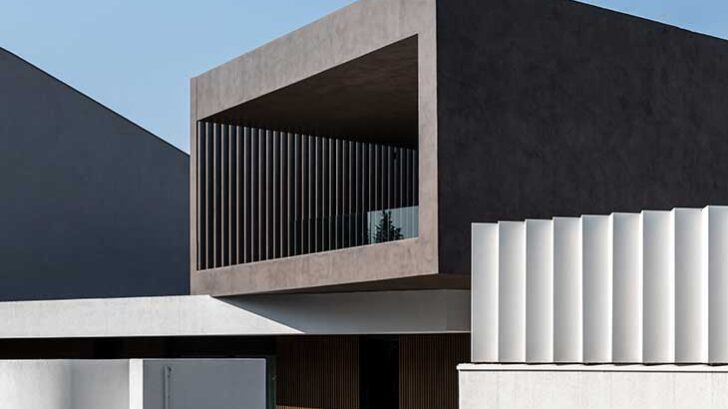
Project name : Villa PieL
Place : Thessaloniki , Greece
Architects : Ark4lab of architecture
Static studies : Alexandros Theologou
MEP studies : EMDC
Construction : Ark4lab of Architecture
Architects : Giorgos Tyrothoulakis , Evdokia Voudouri, Giannis Papakostas , Dimitris Georgiou


