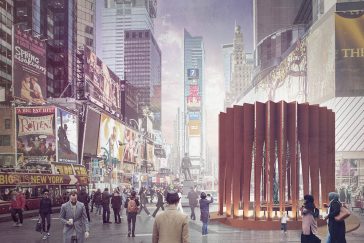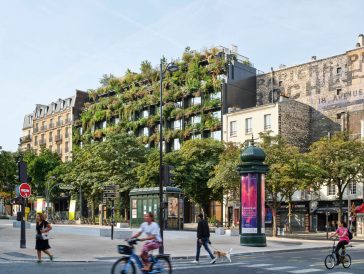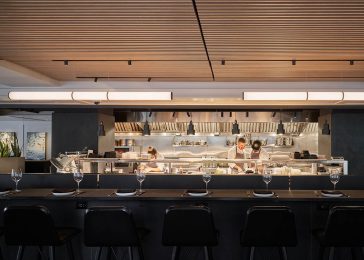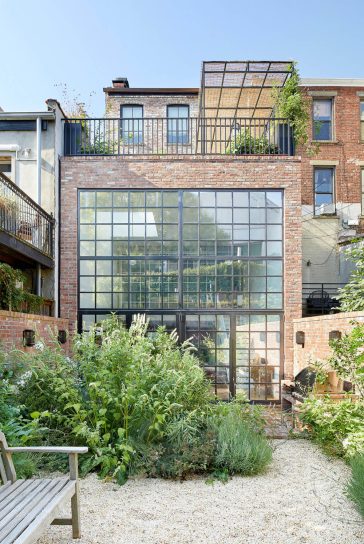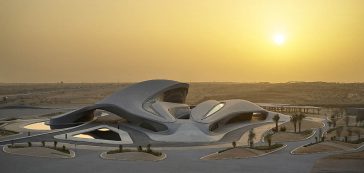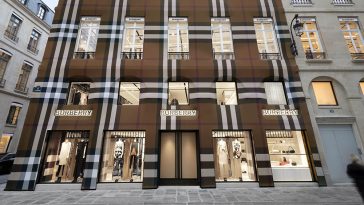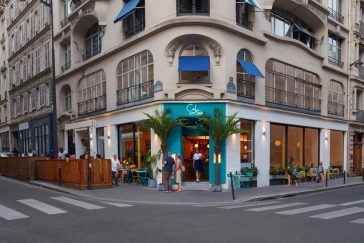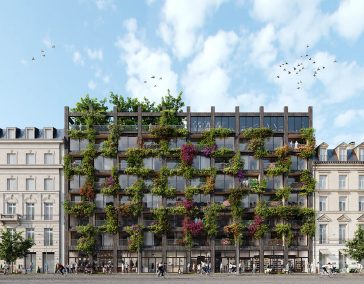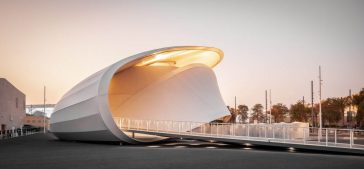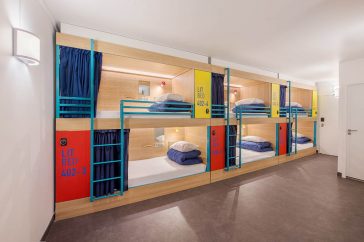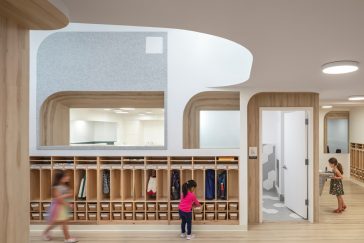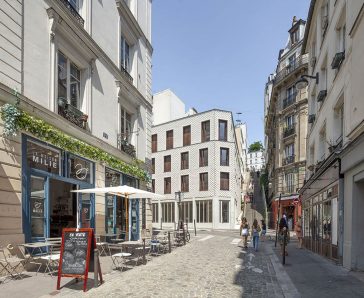CLB Architects and EMIT present FILTER at Design Pavilion / NYCxDesign Festival
CLB Architects share with us their design for FILTER, a steel and wood pavilion that will be on view in Times Square, NYC, starting May 7th. Created for Design Pavilion and the NYCxDesign Festival, the pavilion carves out space for quiet recentering among the frantic bustle of Times Square. The pavilion, designed as both a gigantic […] More


