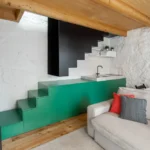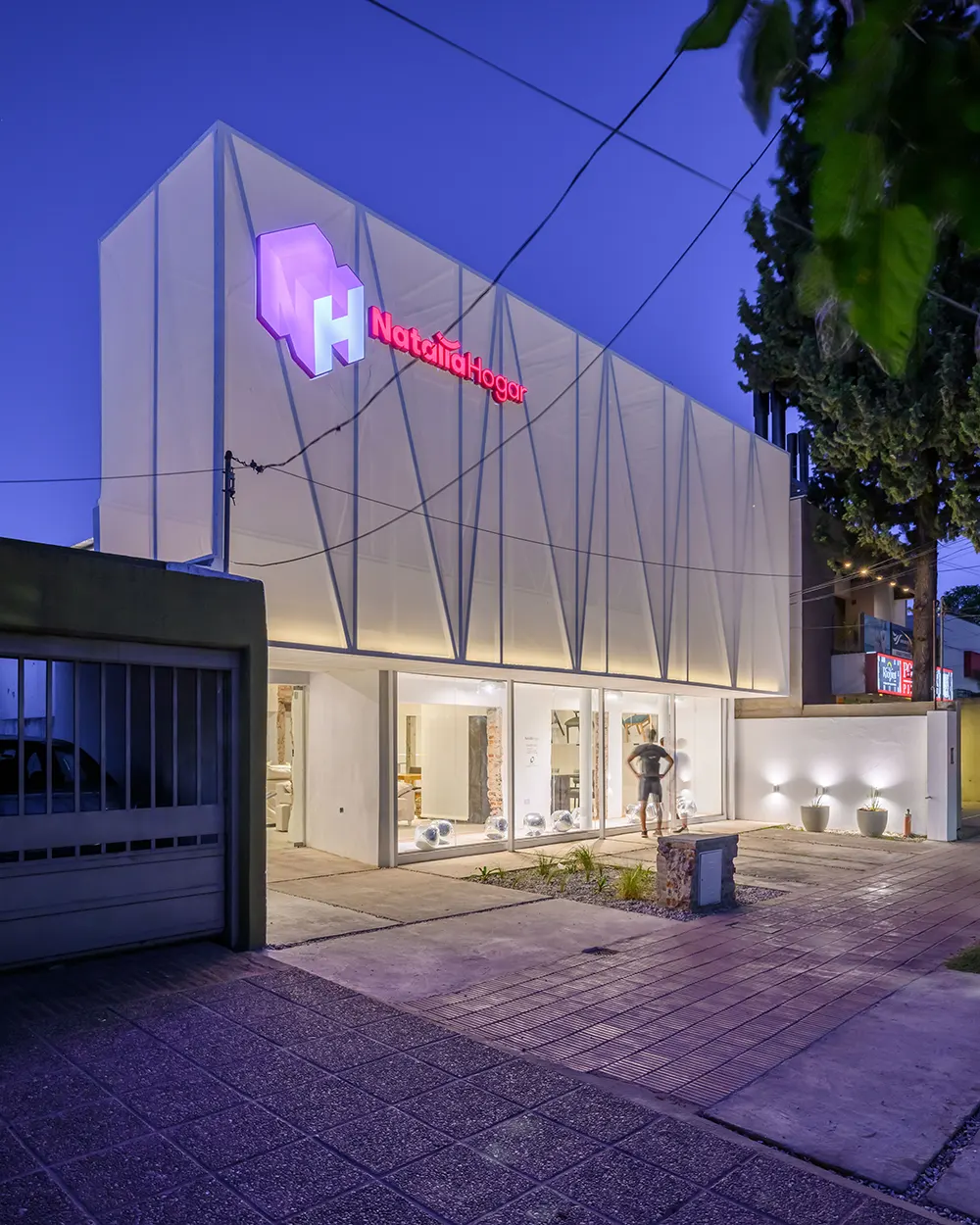
SETarq, in collaboration with Fruto Arq, began the Natalia Hogar project with a deteriorated house, worn down but rich in architectural character. Rather than erase that history, they stripped the structure back to reveal its raw form: unfinished plaster, exposed systems, and visible imperfections. Each surface became part of the story, and the team chose to preserve those marks rather than conceal them.
From the beginning, the architects took a direct approach. They preserved the original framework and let its imperfections speak. This exposed structure anchors the new program, which repositions the house as a commercial venue while respecting its original narrative.
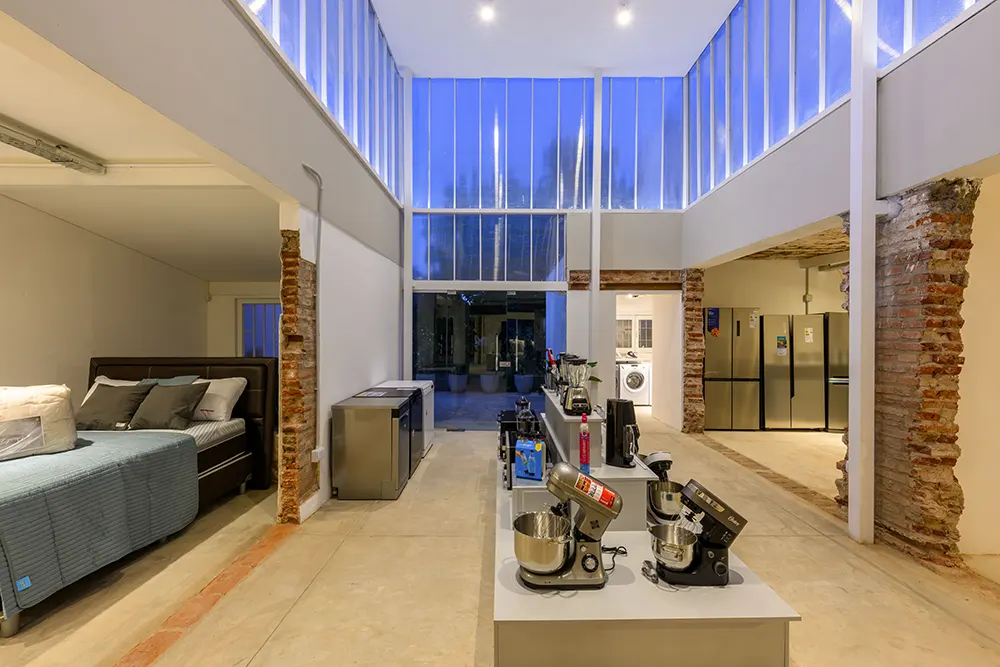
A New Structure Within the Old
To bring a new function to the building, the architects introduced lightweight modular structures. They used metal frames and translucent materials to form additions that feel deliberate yet unobtrusive. These elements serve both form and function: they allow for faster construction, keep costs down, and visually differentiate themselves from the existing structure without competing with it.
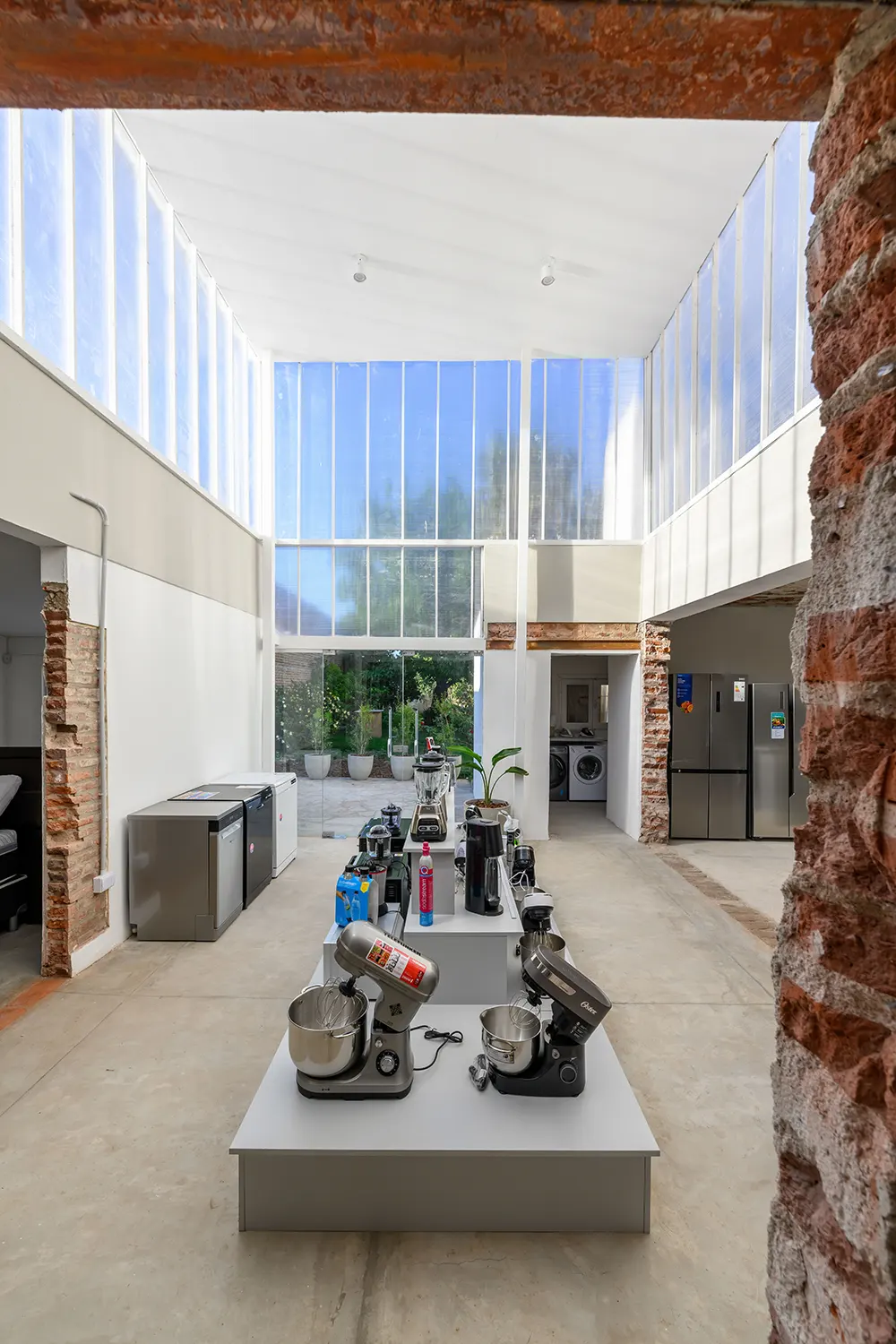
Selective demolition inside the house removed interior partitions and opened up circulation. By choosing which walls to eliminate and which marks to retain, the architects created a space that feels open and continuous. Traces of removed walls remain visible, reinforcing the building’s evolution rather than concealing it.
The exterior interventions carry the most dramatic impact. Two volumes, described by the team as “hoods” now define the public and private thresholds of the building. One, facing the street, acts as a suspended volume that gently glows from within. The other, installed in the former patio, transforms the open courtyard into a luminous internal space. These volumes use translucent plastic cladding to filter natural light during the day and create a soft glow after dark.
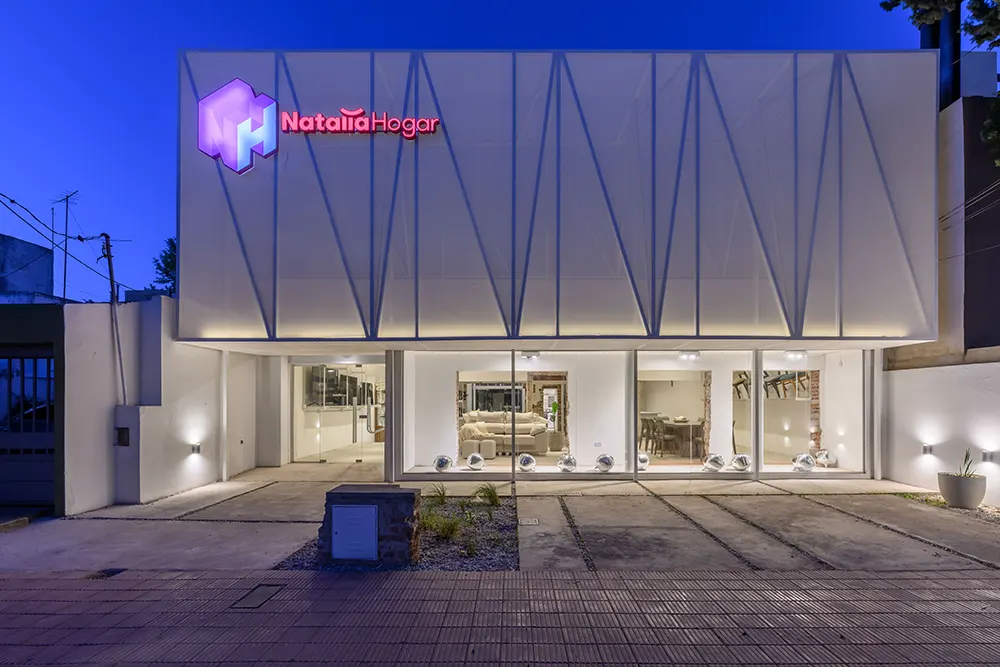
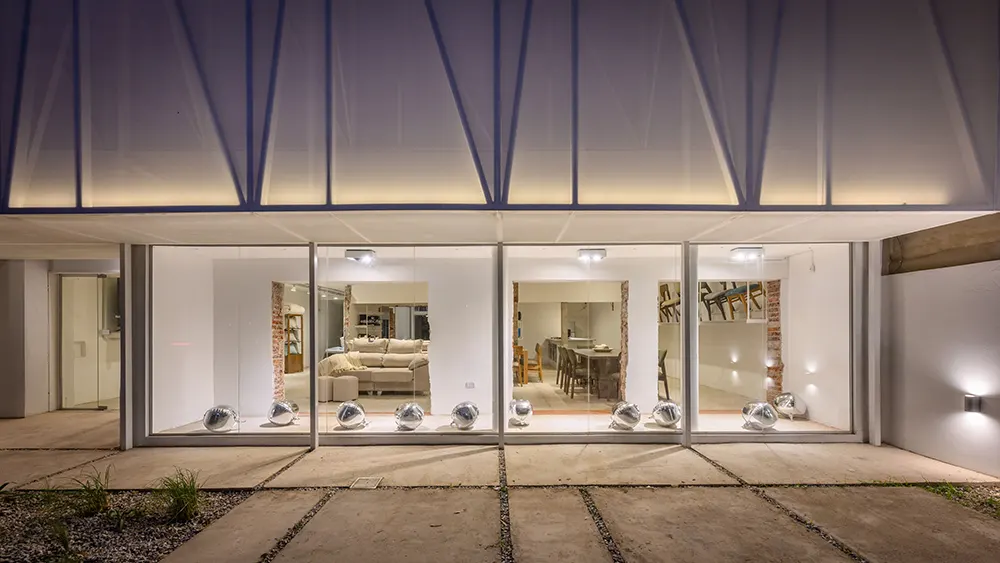
Creating Atmosphere Through Contrast
Inside, the design maintains a strict clarity. Neutral colors, a minimal selection of materials, and exposed systems define the space. Rather than layering decorative elements, the architects let the structure speak. This approach allows the building to function effectively as an exhibition and sales space while maintaining the character of the old house.
Every choice, from raw finishes to the restrained interior layout, was made with the user experience and construction efficiency in mind. The modular additions allow the project to adapt quickly to commercial needs without overwhelming the original footprint. This balance of old and new, rough and refined, defines the space’s unique presence.
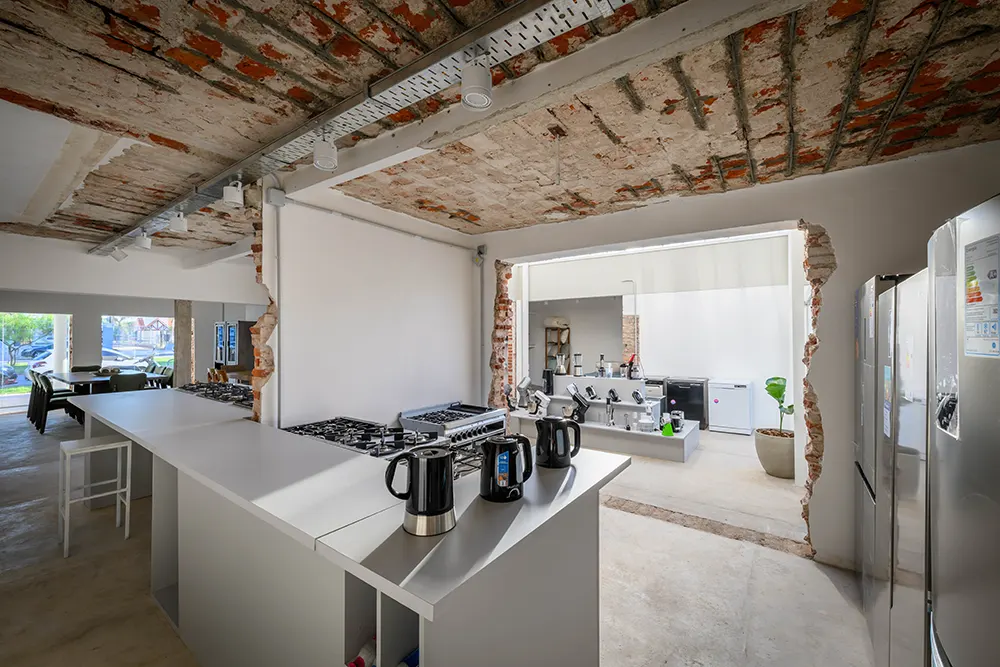
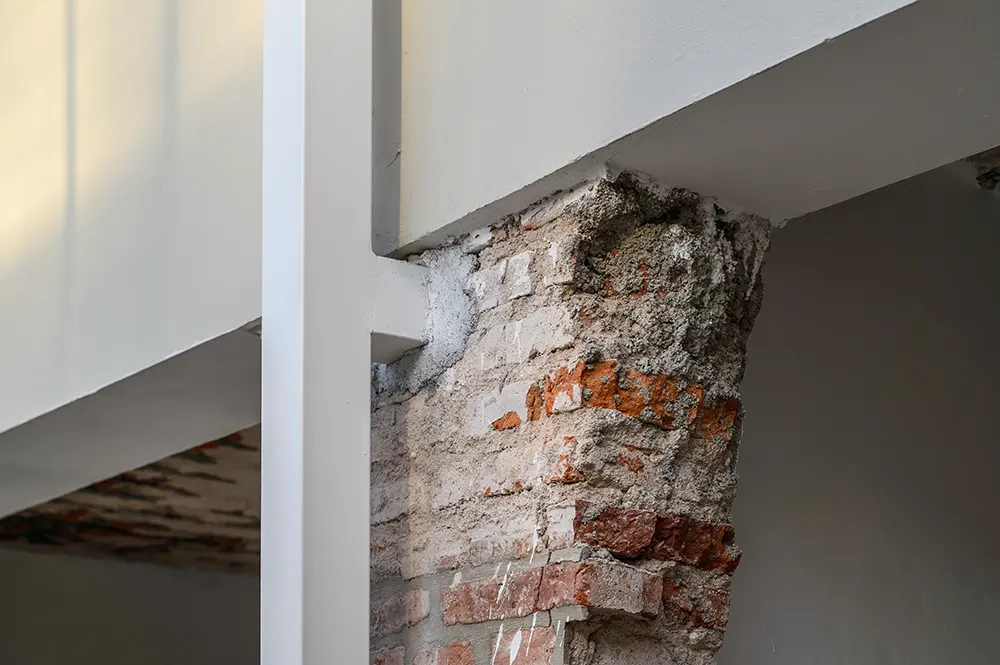
Natalia Hogar came together on a compressed schedule and with a limited budget. The team relied on efficiency, precision, and strategic choices to achieve results that feel complete without excess.
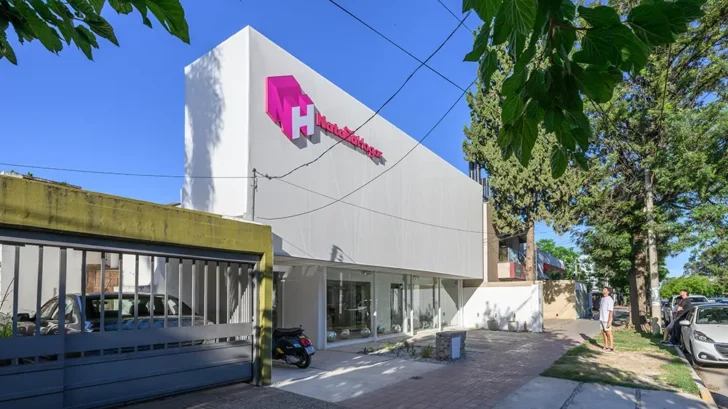
Project Name: Natalia Hogar Commercial Space
Architecture Firm: SET arq
Construction Completion Year: 2024
Built Area: 180 m²
Location: Córdoba, Argentina
Photography: Gonzalo Viramonte / Clara Viviani
Video: Gonzalo Viramonte
Lead Architects: Carlos Arias Yadarola, Pedro Ruiz Funes
Team: Ivo Ballardini, Catalina Zeverin



