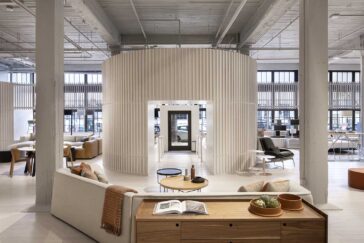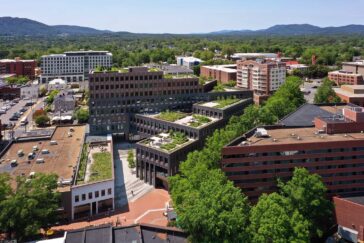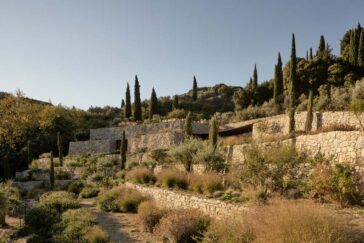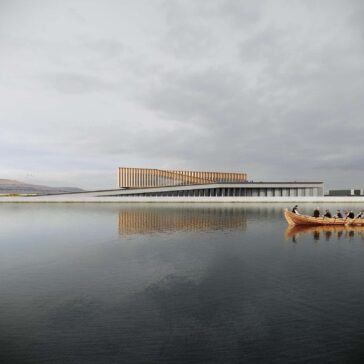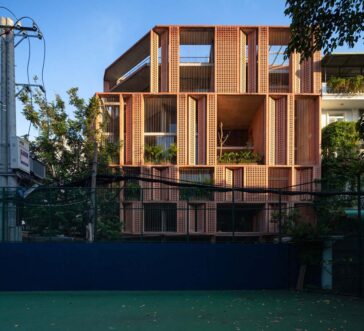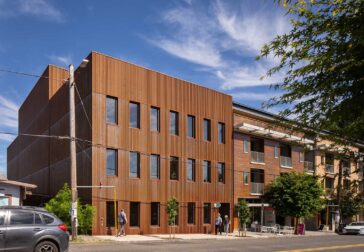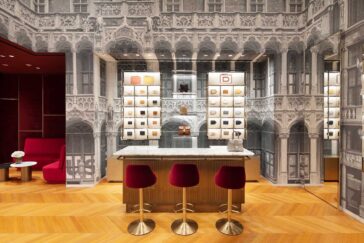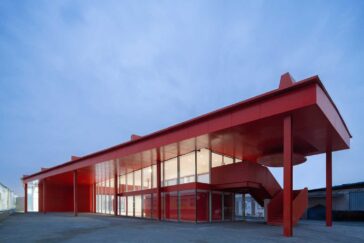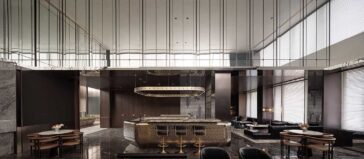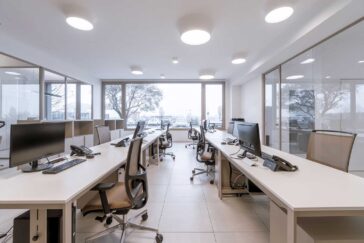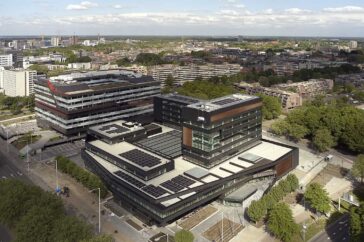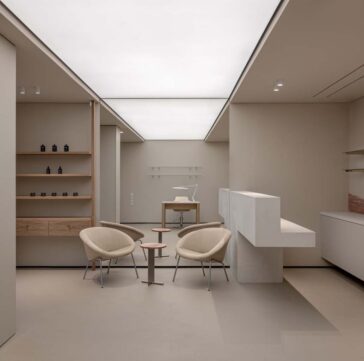Waechter Architecture designs Blu Dot Showroom
Portland based studio Waechter Architecture has recently completed work on its lates project – Blu Dot Showroom. The showroom, which is housed in Portland’s Pearl District, showcases the personality and caliber of the furniture manufacturer Blu Dot. The 7,300 square foot project, which was constructed inside a historic warehouse, was intended to maintain the character of […] More


