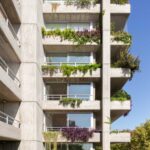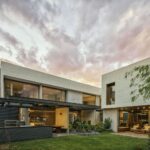
GCA Architects have recenttly completed their latest project in Barcelona, Spain. Situated within the vibrant Eixample district, this remarkable refurbishment endeavor breathes new life into a former factory, metamorphosing it into a collection of expansive office spaces. Meticulously crafted, the project harmoniously aligns the structure with the pinnacle of contemporary standards, encompassing comfort, aesthetics, functionality, and energy efficiency.
GCA Architects perceives projects of this nature as captivating prospects to unveil the intricate layers of historical significance woven into the fabric of the city.
Constructed in the year 1850, this magnificent 21x21m structure stands proudly, serving as a remarkable embodiment of the industrial architectural style prevalent during its era. It stands as a cherished exemplar of protected heritage, preserving the essence of a bygone era.
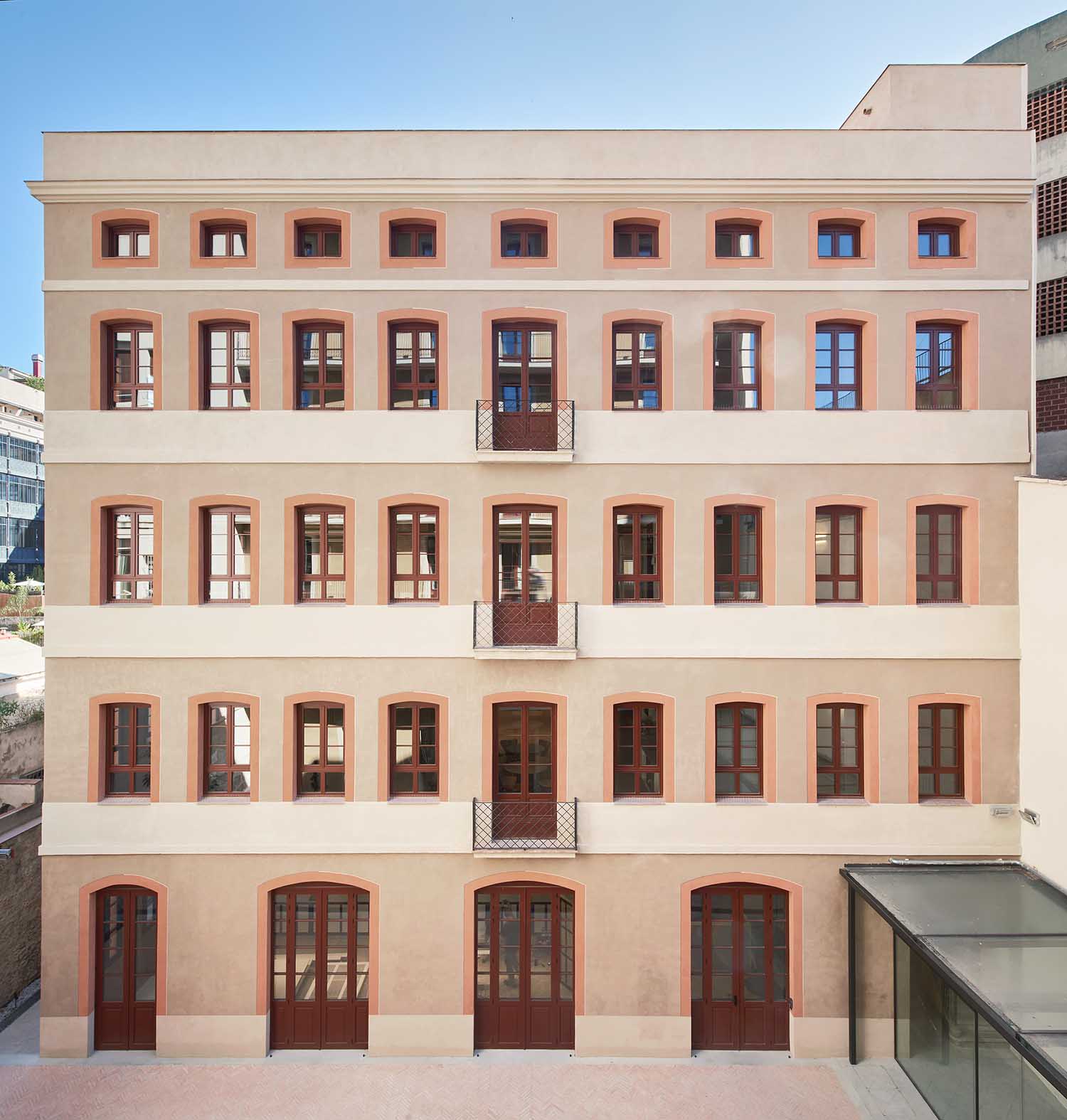

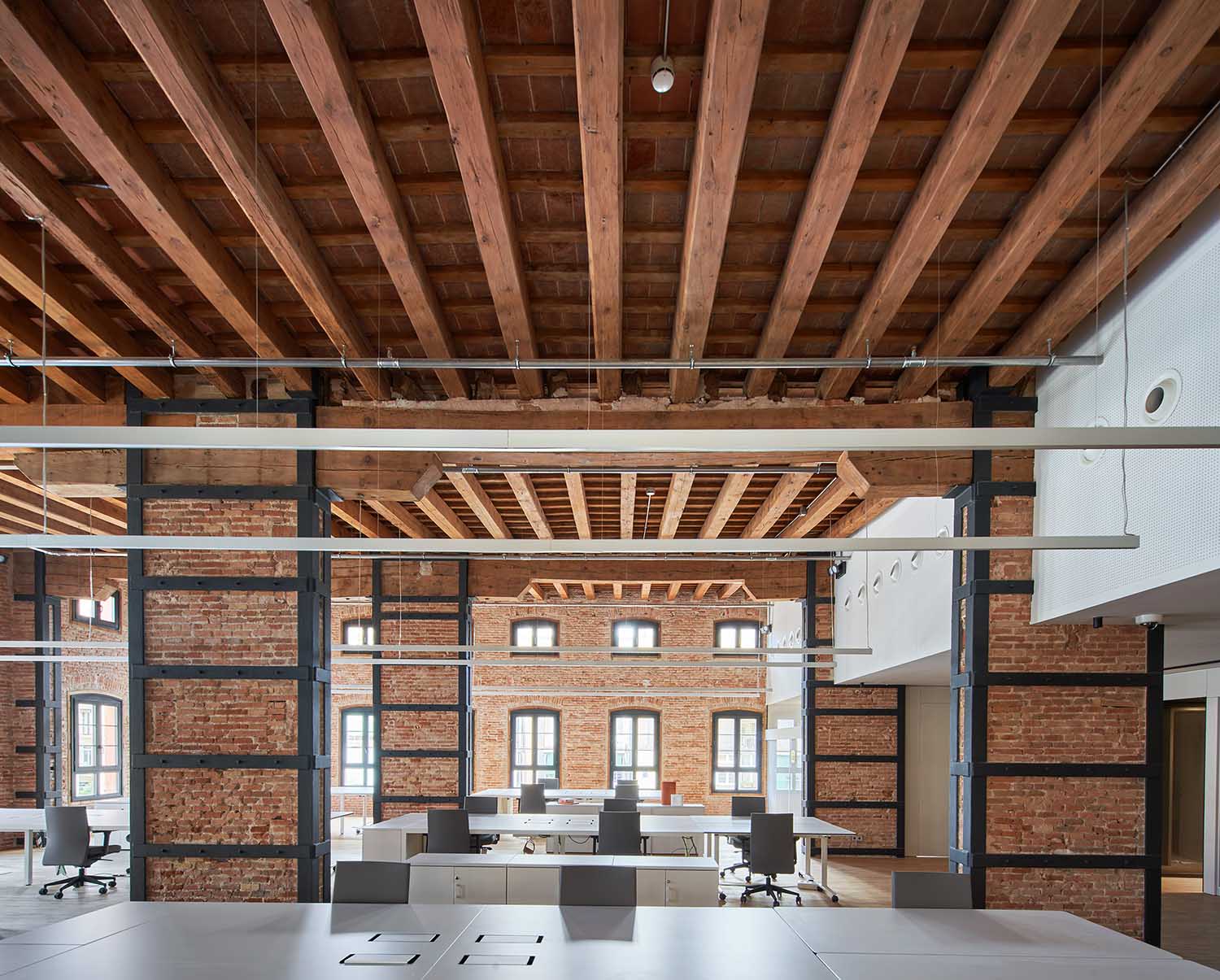
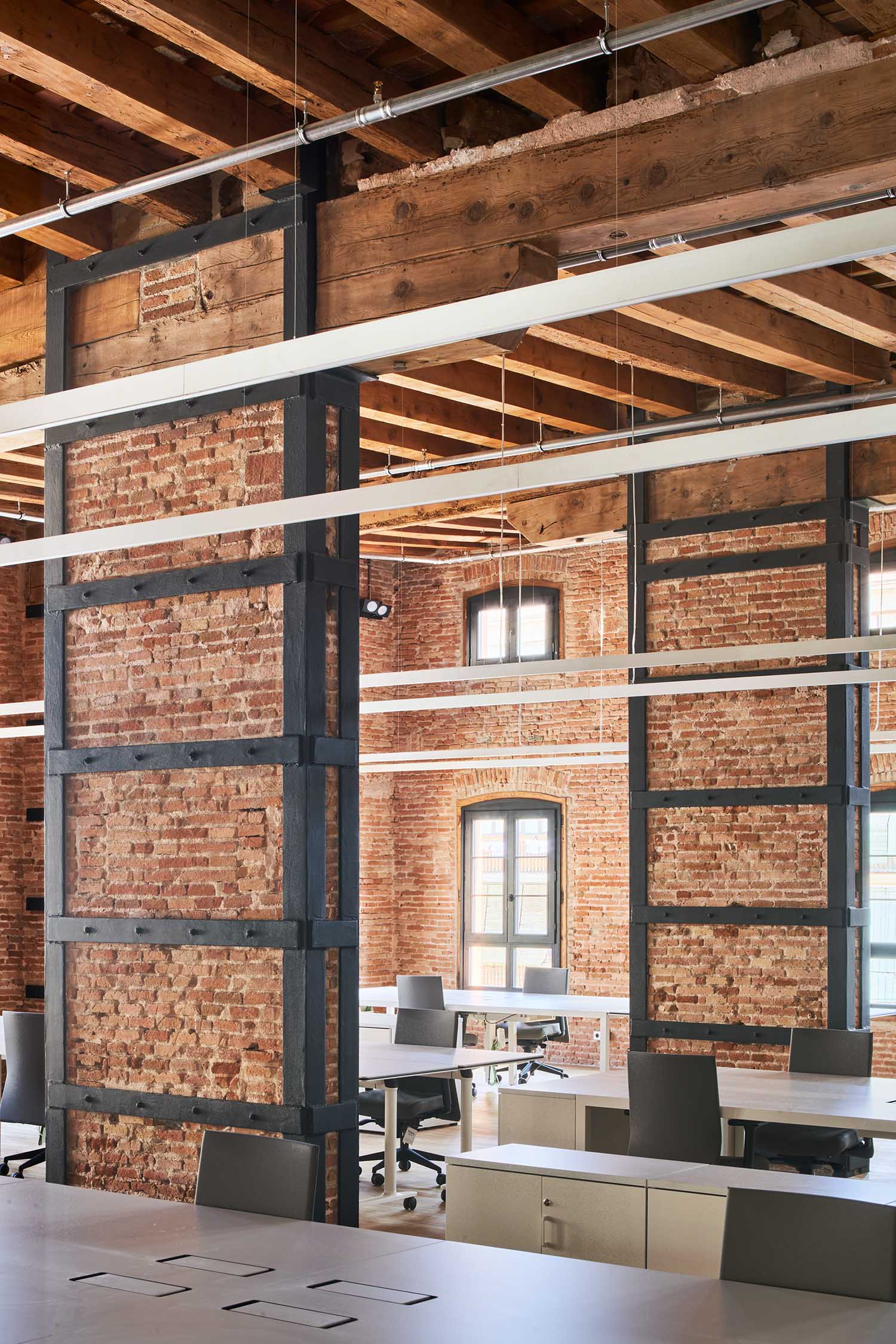

The design process commenced with a meticulous examination of the building’s elements that warranted preservation and restoration. Delicately removing layers accumulated over several decades of renovations, the team embarked on a thoughtful exploration. By adopting this approach, the inherent character of the building is able to manifest itself, accentuating its authentic structure.
The recent architectural additions not only demonstrate a deep reverence for the existing structure, but also establish a striking juxtaposition that accentuates the distinction between the old and the new. The implementation of this design approach is exemplified by the integration of brick walls and wooden beams, which have been thoughtfully strengthened with strategically placed steel reinforcements, elegantly coated in a sophisticated shade of dark grey. The meeting rooms have been adorned with materials boasting neutral chromatic tones, effectively maintaining the prominence of the original features.
The existing building’s structure and windows are skillfully accentuated by the transversal integration of technical lighting and installations, enhancing the overall rhythm of the design. By skillfully overlaying diverse yet harmonious aesthetic layers, users are able to tangibly decipher the historical narrative embedded within the intricate patterns adorning the ceiling.
Due to the inherent characteristics of the client’s collaborative and adaptable work style, the design brief necessitated the creation of versatile spaces capable of seamlessly adapting to a multitude of scenarios.
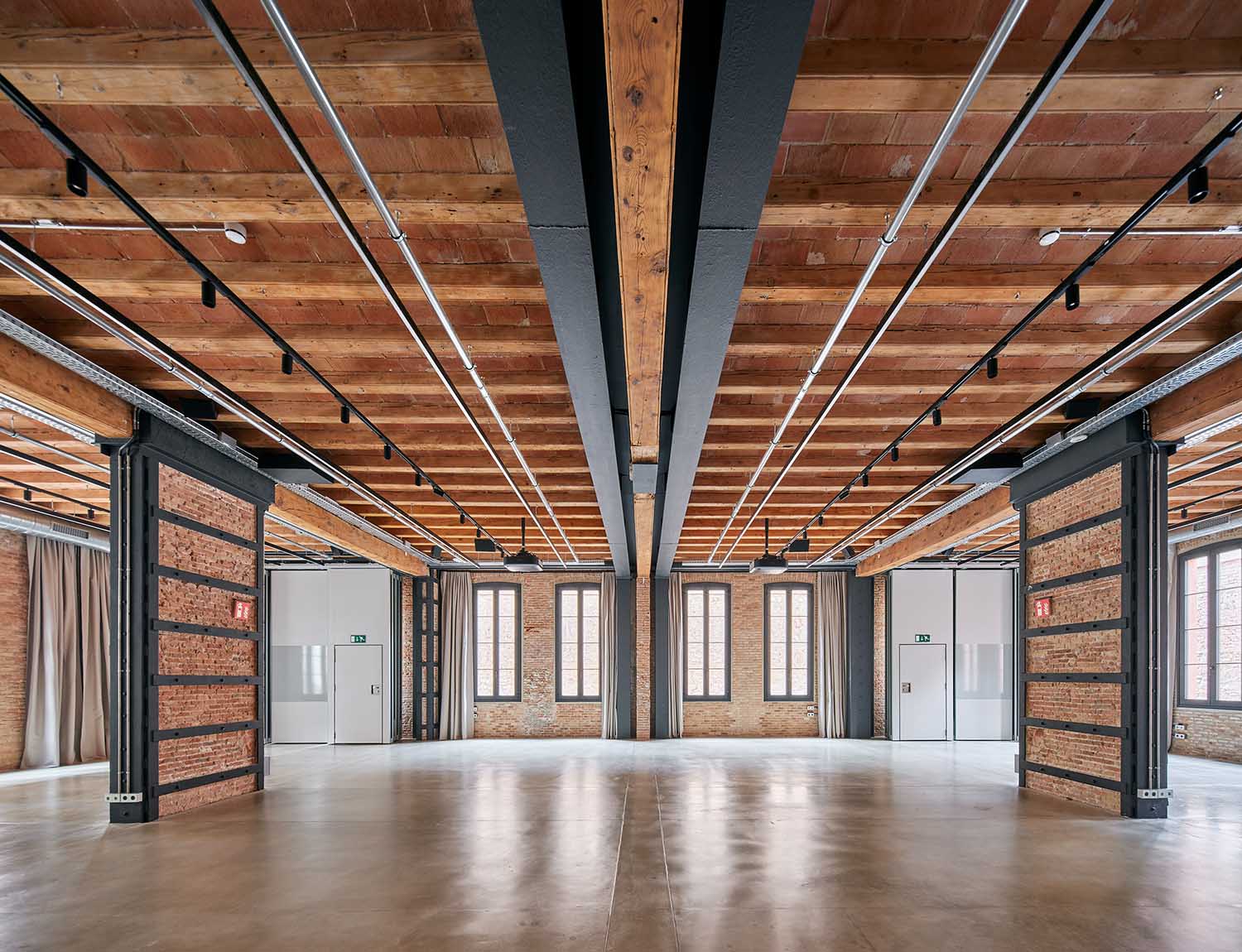

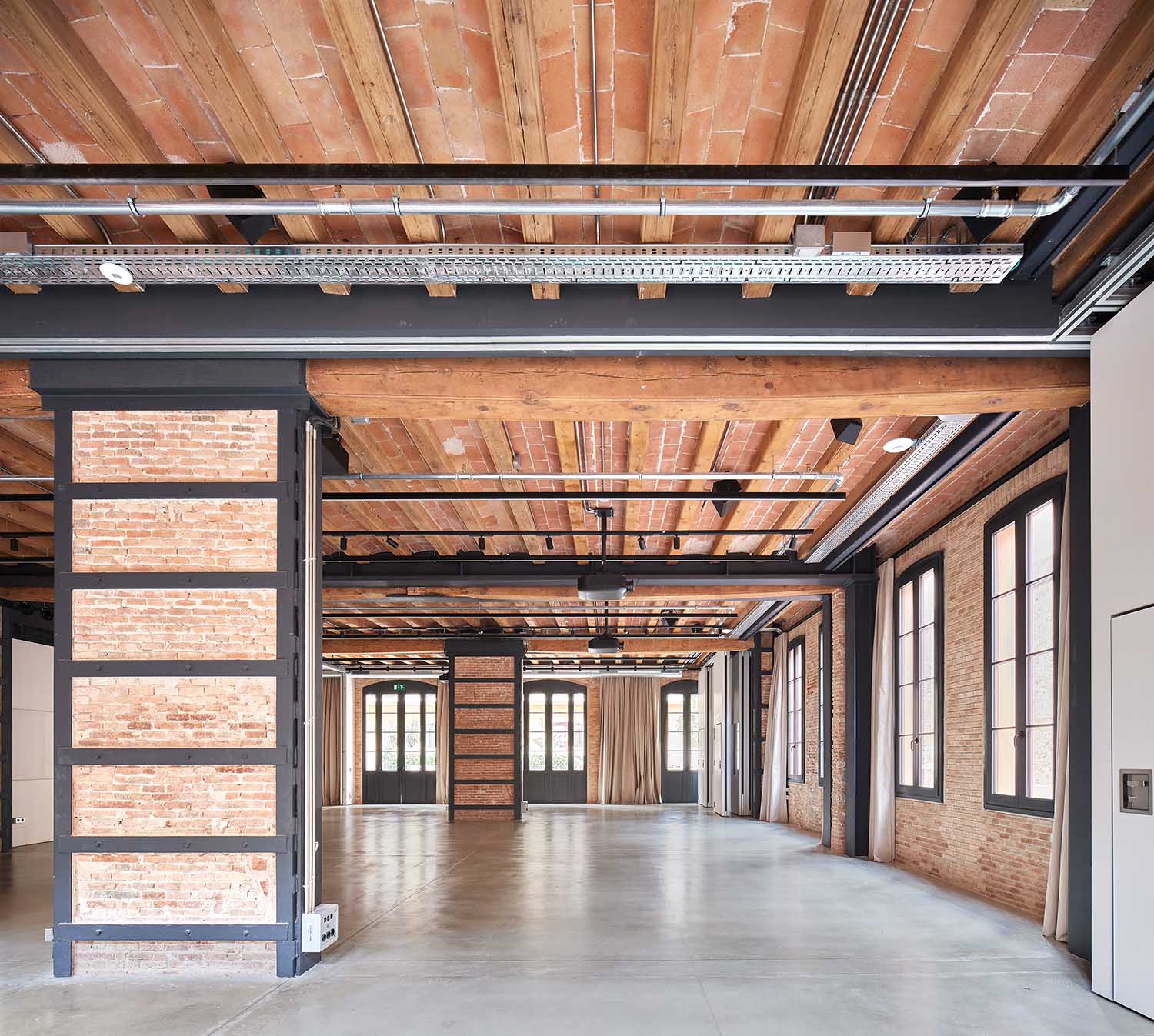
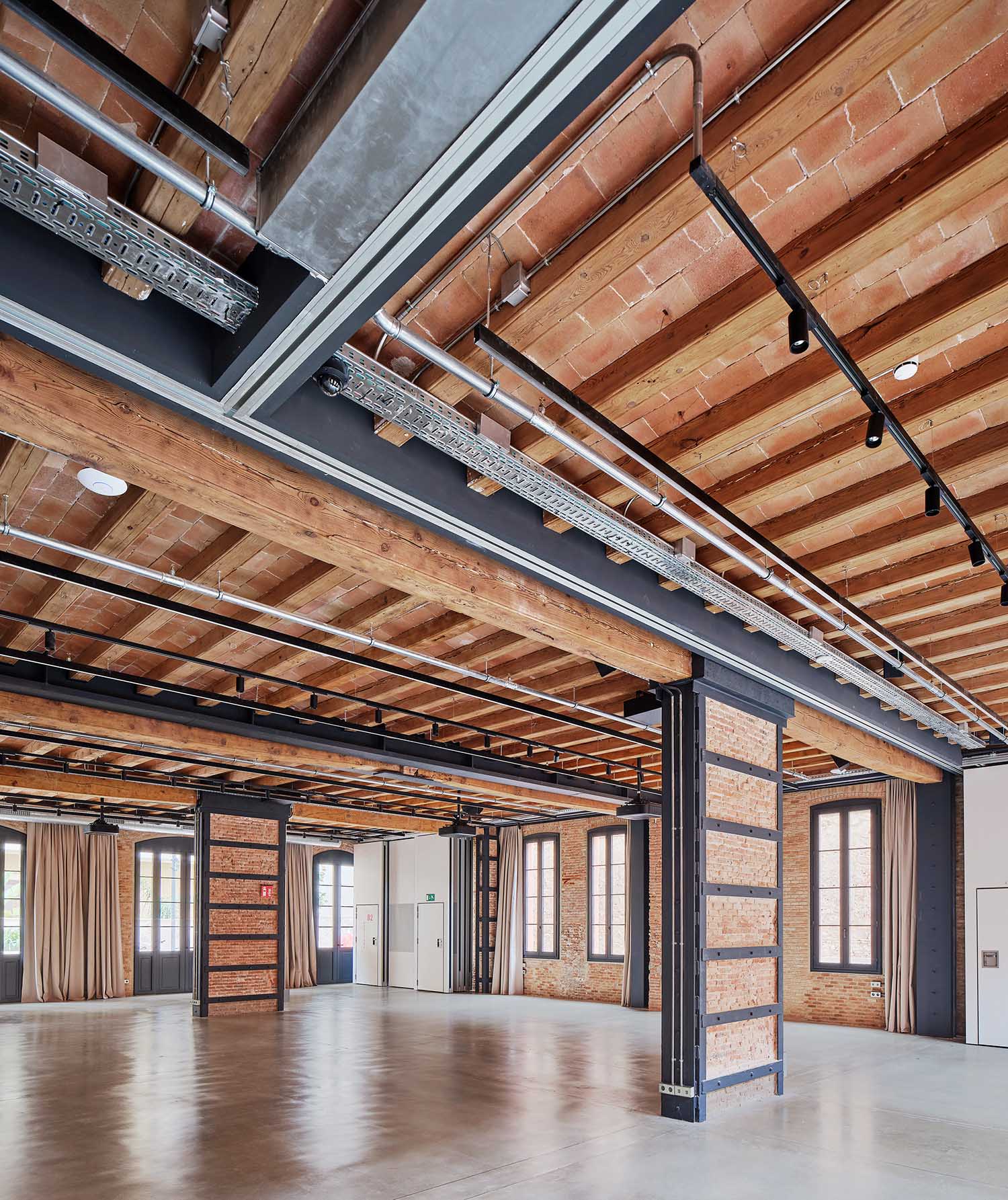
The ground floor of this architectural marvel boasts a versatile 250m2 multipurpose event space, thoughtfully designed with a series of movable panels and curtains. These ingenious elements grant the freedom to effortlessly configure the space according to your specific needs and preferences. Whether you desire an open and expansive layout or a more intimate setting, the flexibility provided by these panels and curtains ensures a seamless transformation. This dynamic feature truly elevates the functionality and adaptability of the space, allowing for endless possibilities in hosting various events and gatherings. The focal point of this spatial configuration showcases a versatile retractable projection surface, allowing for seamless conversion into a dedicated screening room.
The staircase serves as a vital element, seamlessly connecting the upper co-working levels to the ground floor space. This ground floor area encompasses essential features such as the well-equipped kitchen facilities, welcoming reception area, and a delightful garden. The fastidious restoration of the building exteriors reveals the understated yet vibrant charm of the authentic stucco.
RELATED: FIND MORE IMPRESSIVE PROJECTS FROM SPAIN
The meticulous renovation of the former factory has successfully revitalized the structure into a remarkable exemplar of energy efficiency. With utmost precision and attention to detail, the project has achieved the pinnacle of energy efficiency ratings, securing an esteemed A rating. To enhance its operational efficiency, a commendable addition of 32 photovoltaic panels has been seamlessly integrated into the structure. These panels effectively contribute towards offsetting a substantial portion of the building’s energy consumption, thereby optimizing its overall energy expenditure.
The refurbishment project successfully breathes new life into a cherished historic building, skillfully blending the rich tapestry of its past with the vibrant energy of the present. It artfully merges architectural heritage with modern design, resulting in a harmonious and captivating composition.
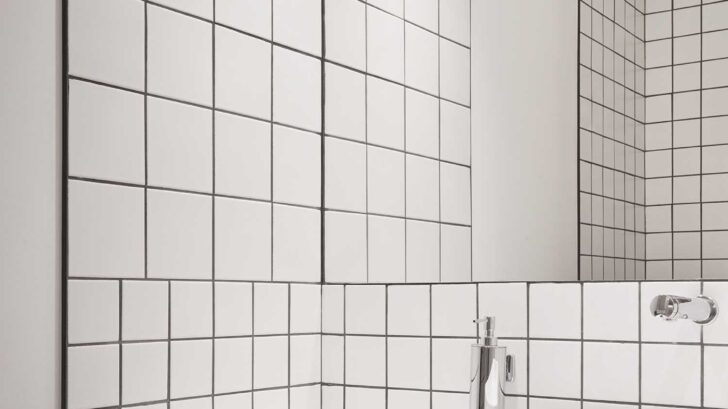
Project information
Project Name: Bofill Foundation Headquarters
Sector: Offices
Type of work: Refurbishment / Architecture
General Information Architect
Architecture Firm: GCA Architects – www.gcaarchitects.com
Firm Location: Barcelona and Madrid
–
Partner: Jordi Castañé Portella
Senior Associate: Luís Guillem Martínez
Project Director: Héctor Bareas Bou, Anna Trillo
Team: Joan Farré, Roser Ribas Hortal
–
Start year: 2019
Completion Year: 2021
Gross Built Area: 1.871 m²
Project location: C/ de Girona, 34, 08010 Barcelona
–
Photography credits: José Hevia – www.josehevia.es


