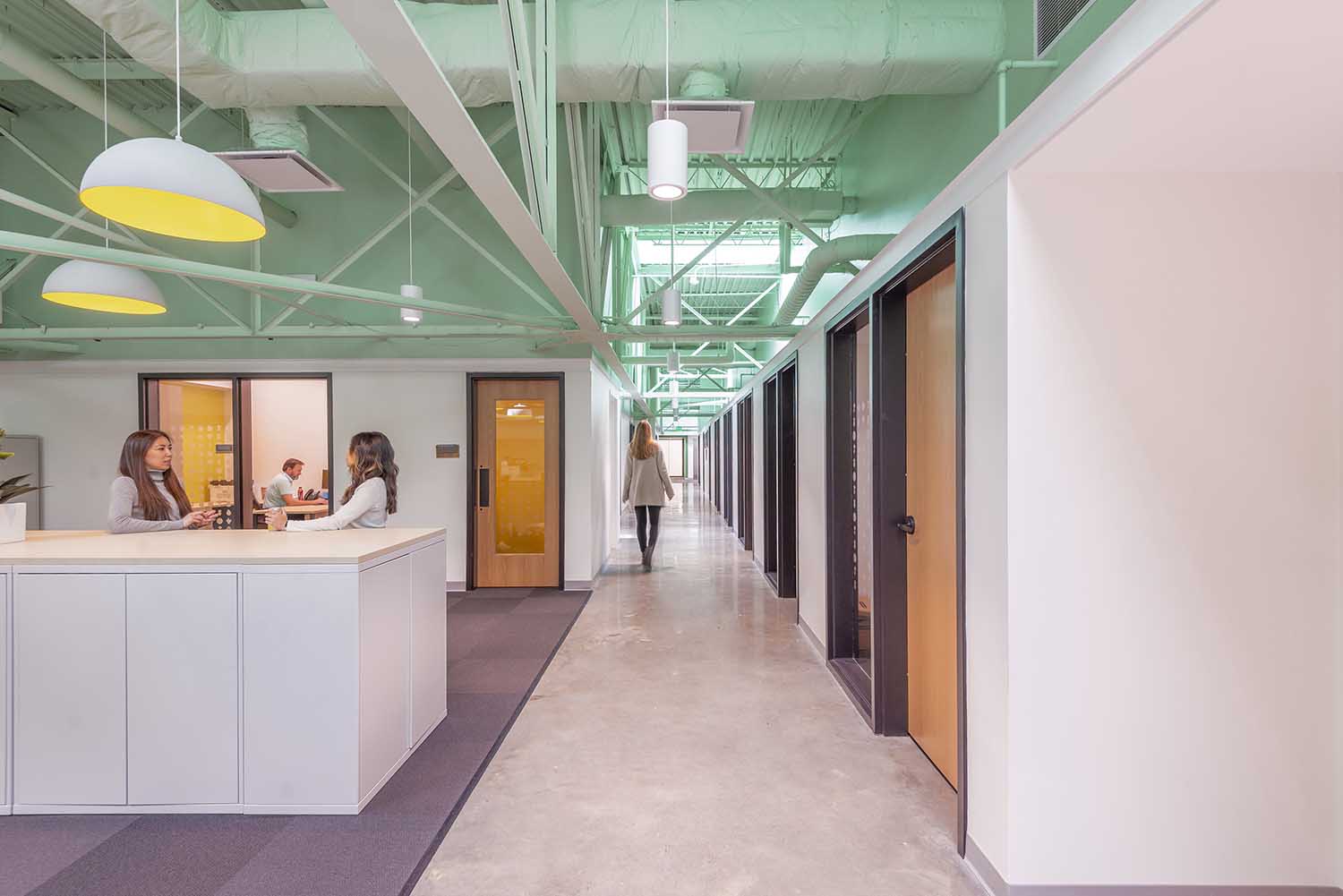
In a momentous occasion for both the organization and the community it serves, Second Harvest, one of the largest food banks in the region, has unveiled its newly renovated headquarters in New Orleans. The transformation of their workspace , designed by EskewDumezRipple, not only reflects their mission to end hunger but also provides a welcoming and vibrant environment for staff, volunteers, and visitors alike.
For years, Second Harvest has been at the forefront of combating hunger, providing food access, advocacy, education, and disaster response services. The organization partners with over 700 community programs and spans across 23 parishes. Annually, they distribute an astounding 32 million meals to more than 210,000 individuals.
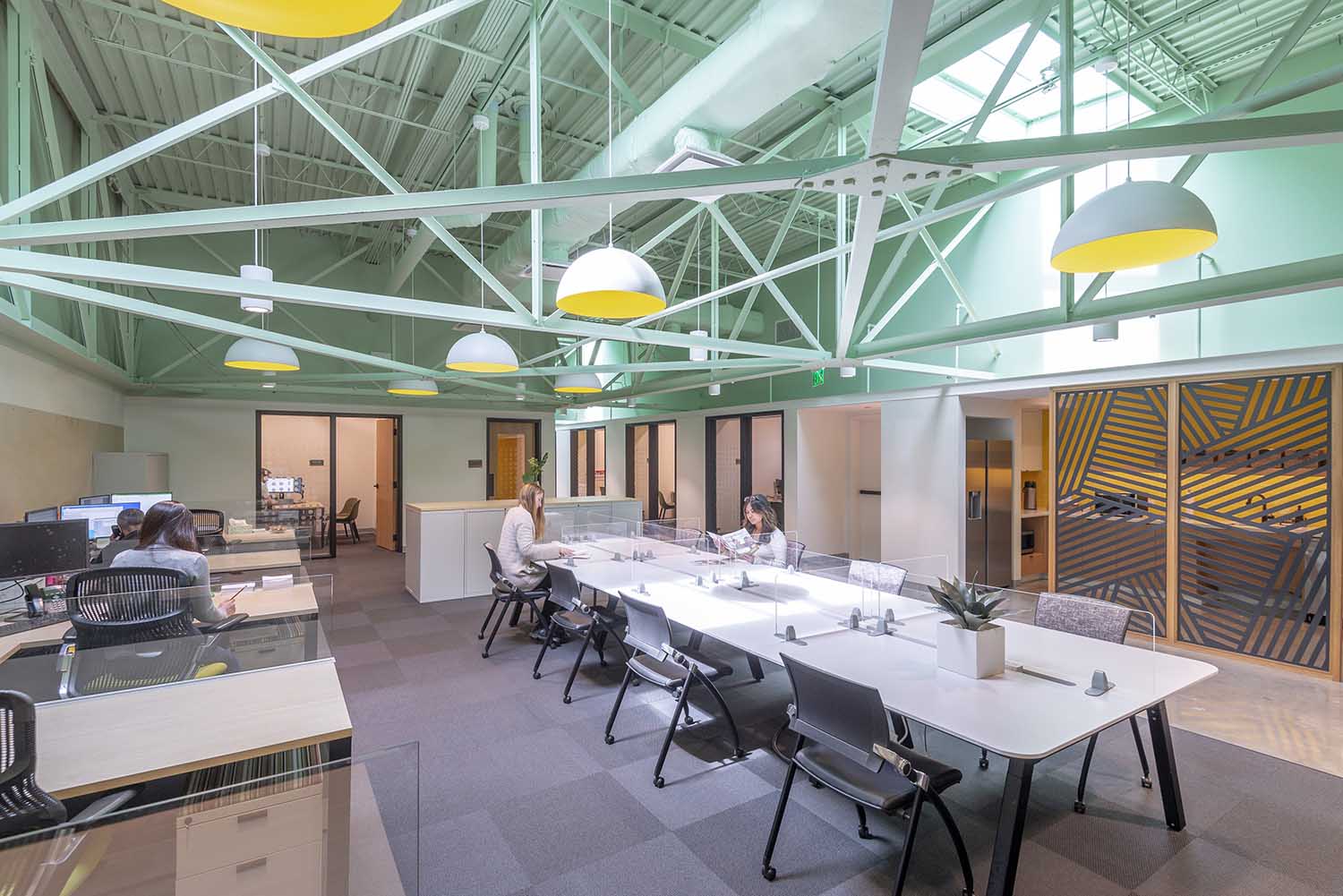
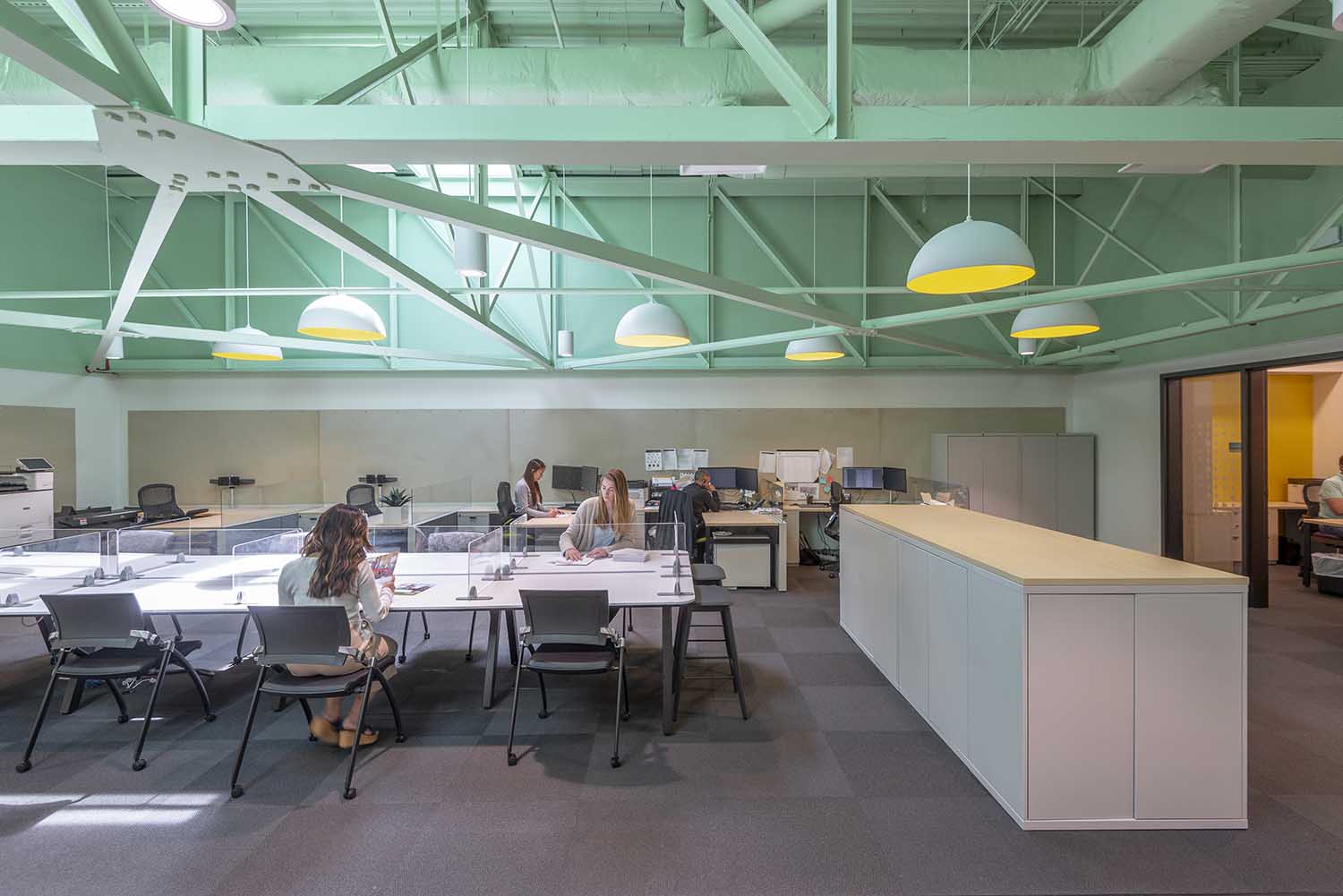

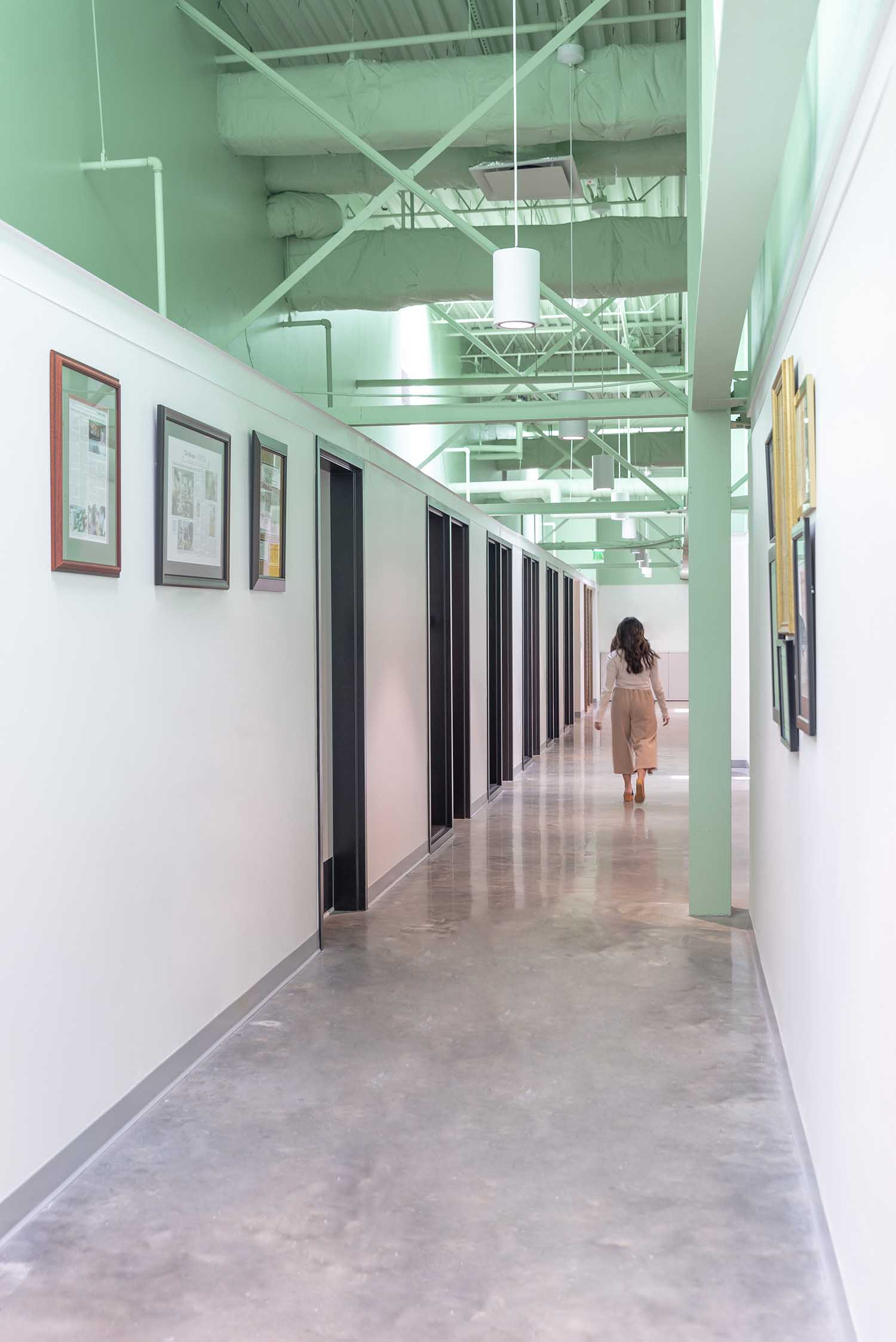
Recognizing the growth and significance of their operation, stakeholders embarked on a mission to reshape their workplace into a physical representation of their commitment to the community. This ambitious renovation project was carried out while the facility remained in operation, a feat likened by the design team to building a ship in a bottle.
The project’s centerpiece was the transformation of former warehouse space into functional offices. Drawing inspiration from Second Harvest’s vital work and the colors and qualities of food, the design team incorporated a palette predominantly composed of green, with vibrant pops of yellow and purple.
RELATED: FIND MORE IMPRESSIVE PROJECTS FROM THE UNITED STATES
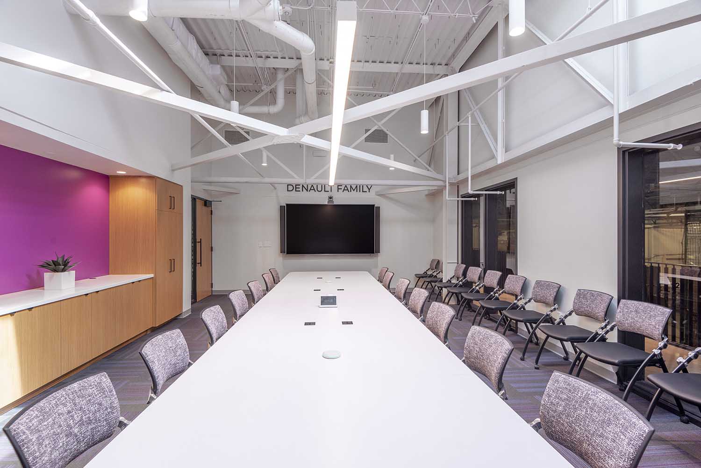
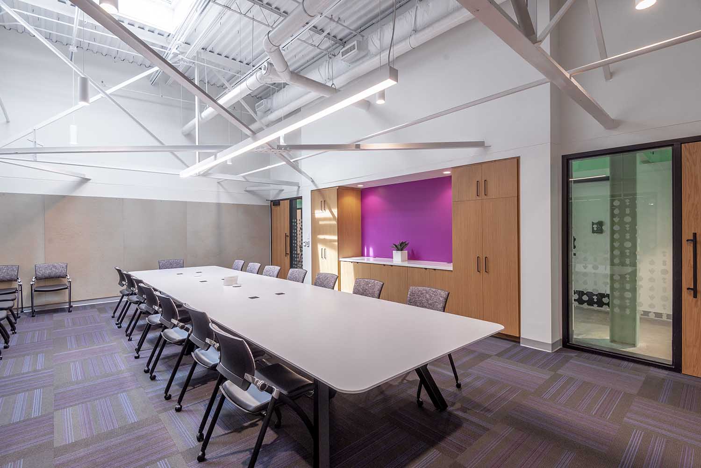

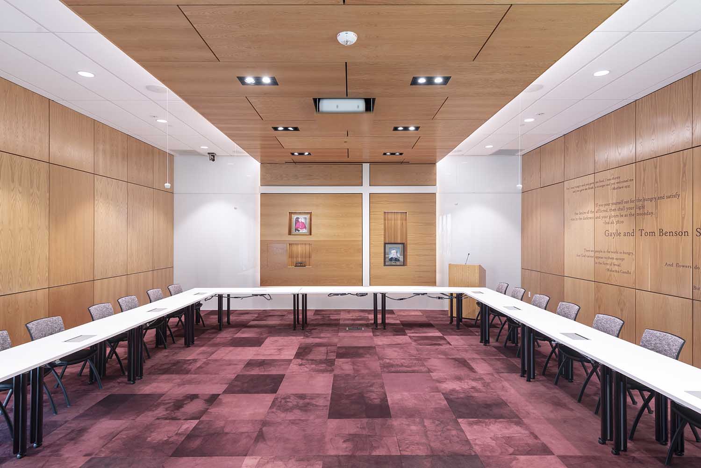
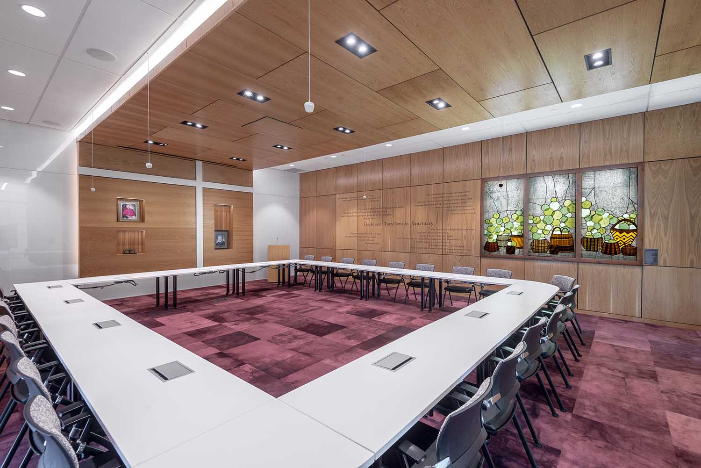

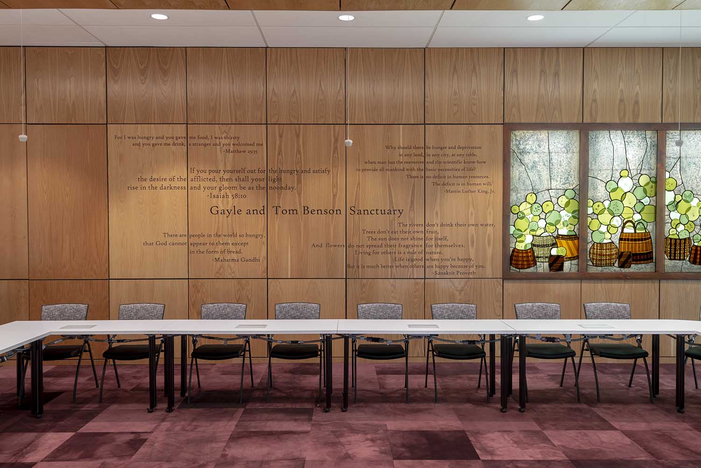
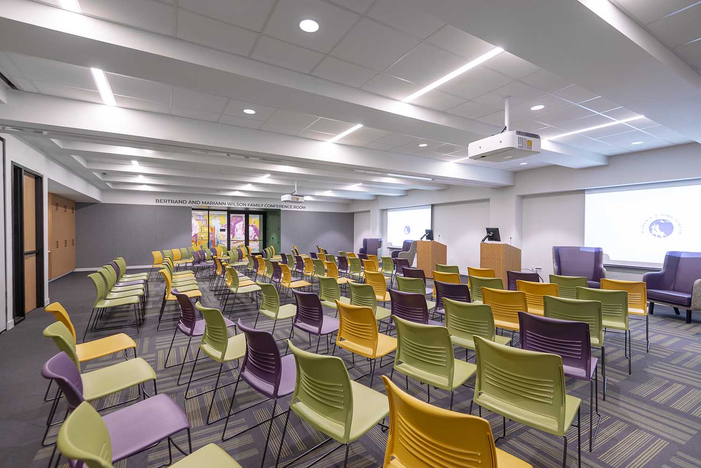
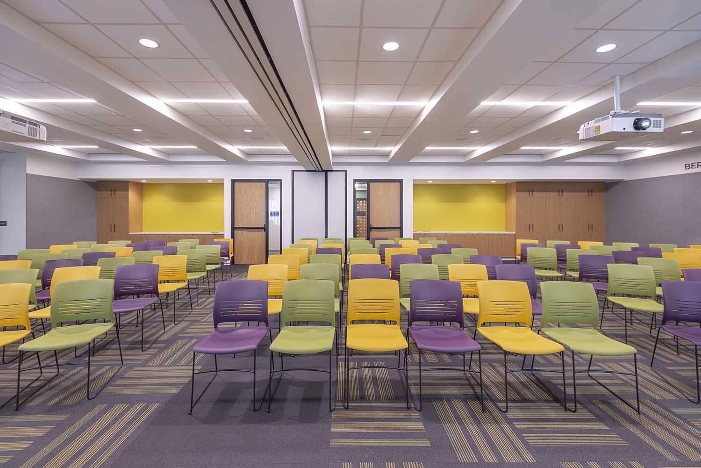

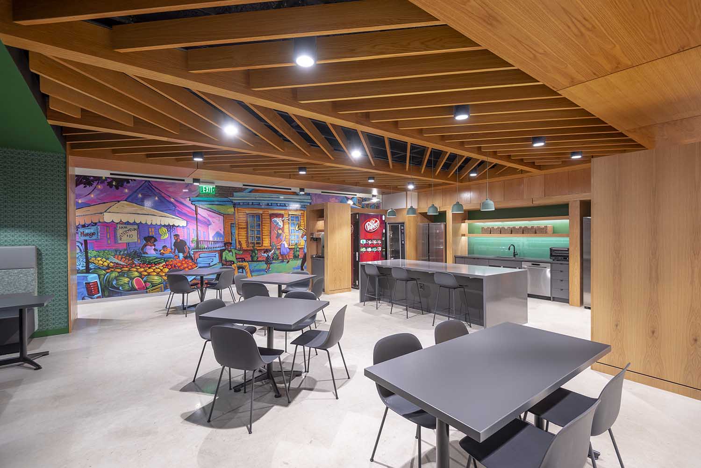
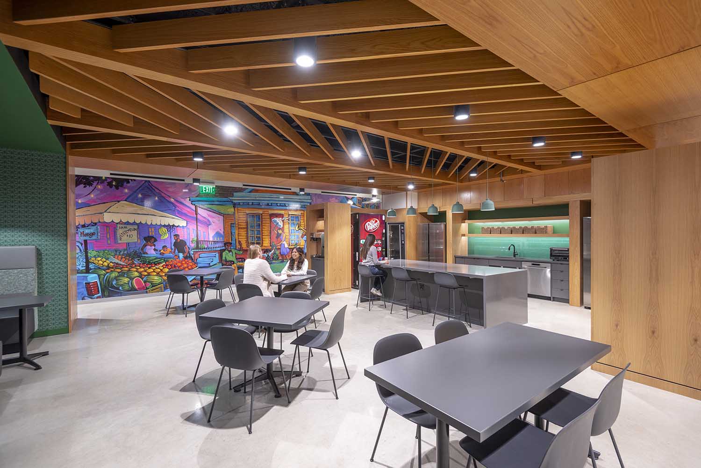
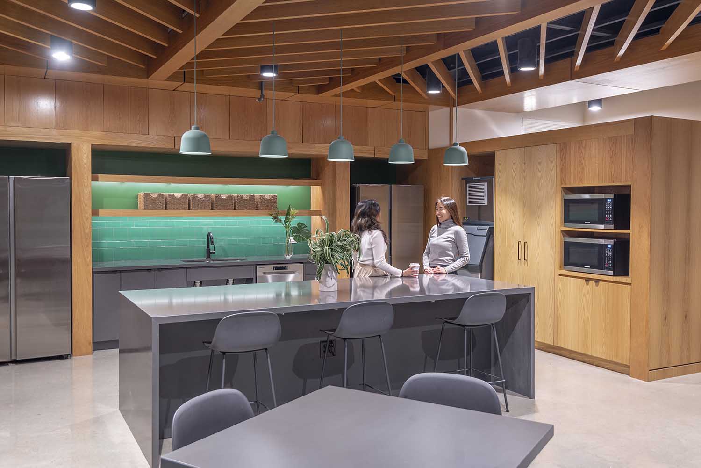
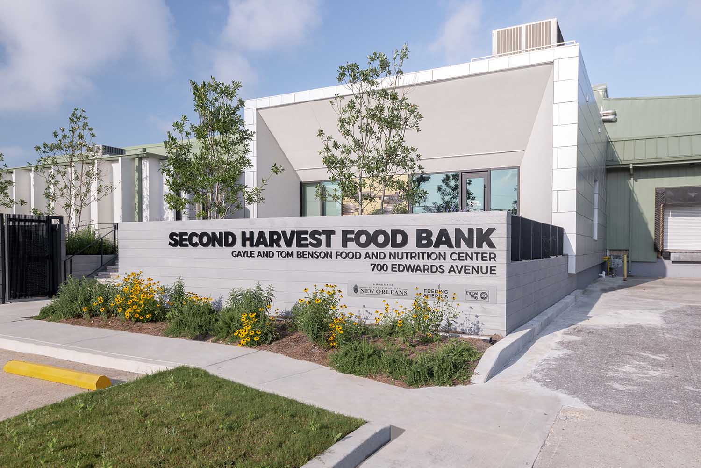
Today, the 27,000-square-foot space stands as a testament to their dedication. It features a welcoming entry lobby, designed to embrace visitors with warmth and hospitality. The headquarters now boasts a boardroom for strategic planning, administrative offices, staff workspaces, and a spacious conference room tailored for training purposes. In addition to these functional areas, the renovation project also created several communal spaces for employees to gather and socialize, fostering a sense of community among those who work tirelessly to serve the hungry.
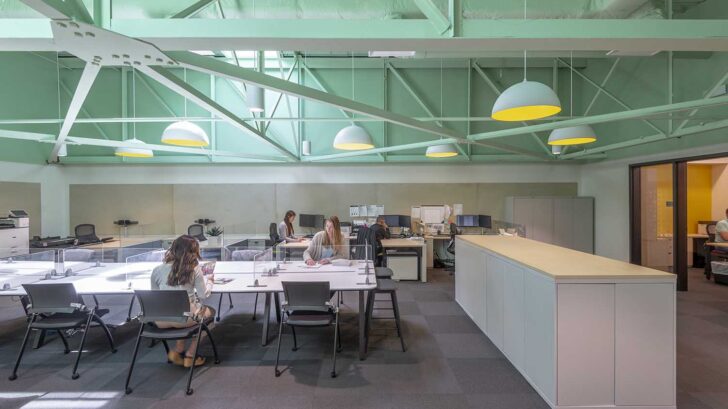
EskewDumezRipple design team
Mark Ripple, Principal-in-Charge
Jose Alvarez, Project Manager
Kim Nguyen, Project Architect
Mark Thorburn, Project Architect
Kristin Henry, Interior Designer
Jill Traylor, Director of Interiors
Tracy Lea, Specifications
Jeannine Ford, Construction Administration
Project Team:
Architecture and Interiors: EskewDumezRipple
Contractor: Donahue Favret
Structural Engineer: Schrenk, Endom & Flanagan, LLC
MEP Engineer: Moses Engineers, Inc.
Geotechnical Engineer: Eustis Engineering Services, LLC
Landscape: Spackman Mossop Michaels
Photography
Michael Mantese
Find more projects by EskewDumezRipple: – www.eskewdumezripple.com



