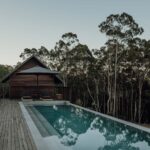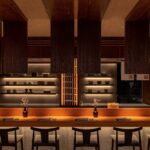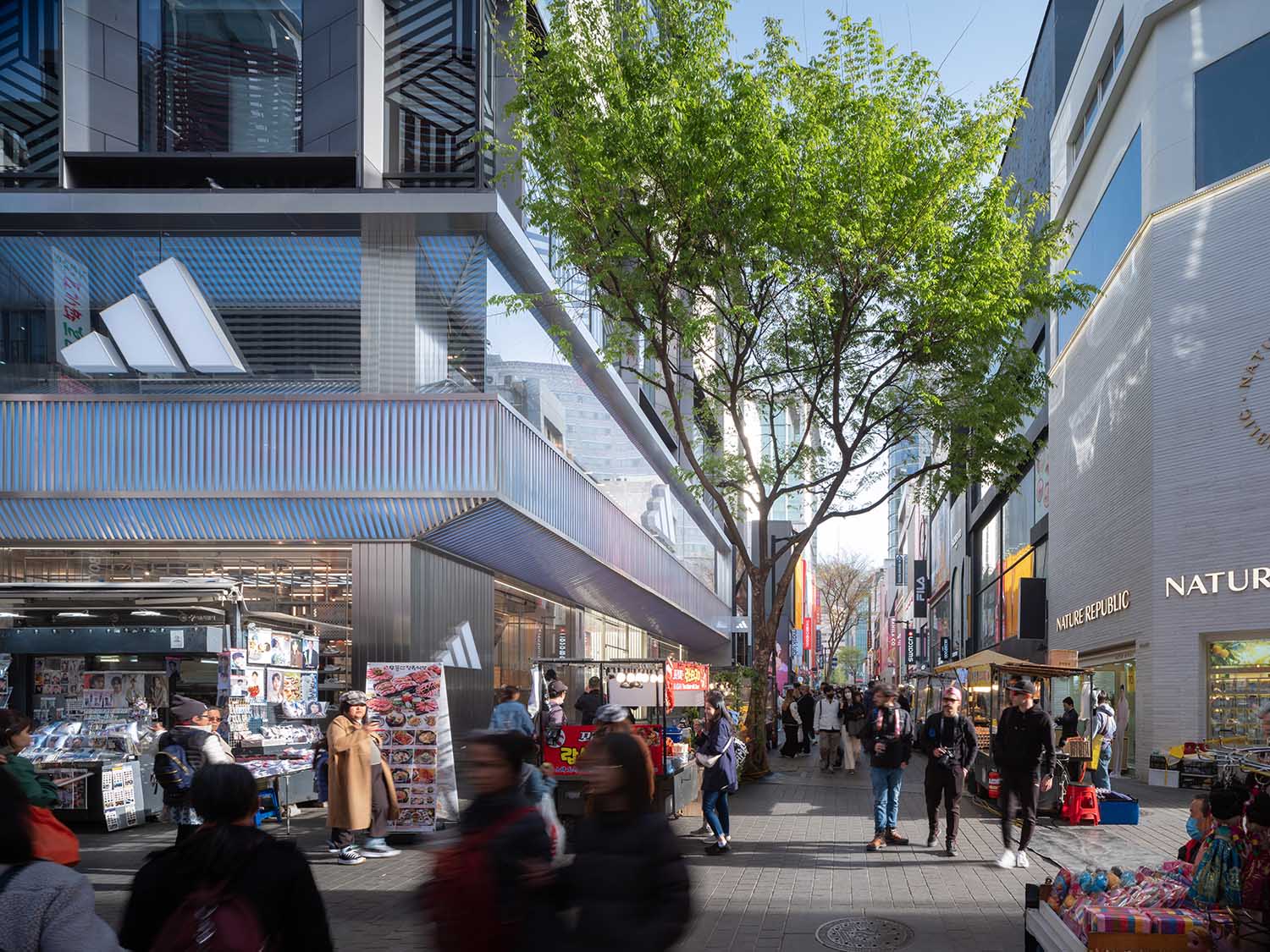
adidas proudly unveils its inaugural Asia Pacific flagship store in the vibrant and dynamic shopping district of Myeongdong, a veritable haven for discerning visitors in South Korea.
Various Associates had the exclusive opportunity to collaborate with adidas on their flagship design project. Together, they embarked on a mission to incorporate authentic Korean elements into the design, seamlessly merging them with the distinctive adidas brand identity. The result is a remarkable embodiment of a “home of sport,” meticulously crafted to establish stronger bonds and evoke profound emotions among the local clientele.
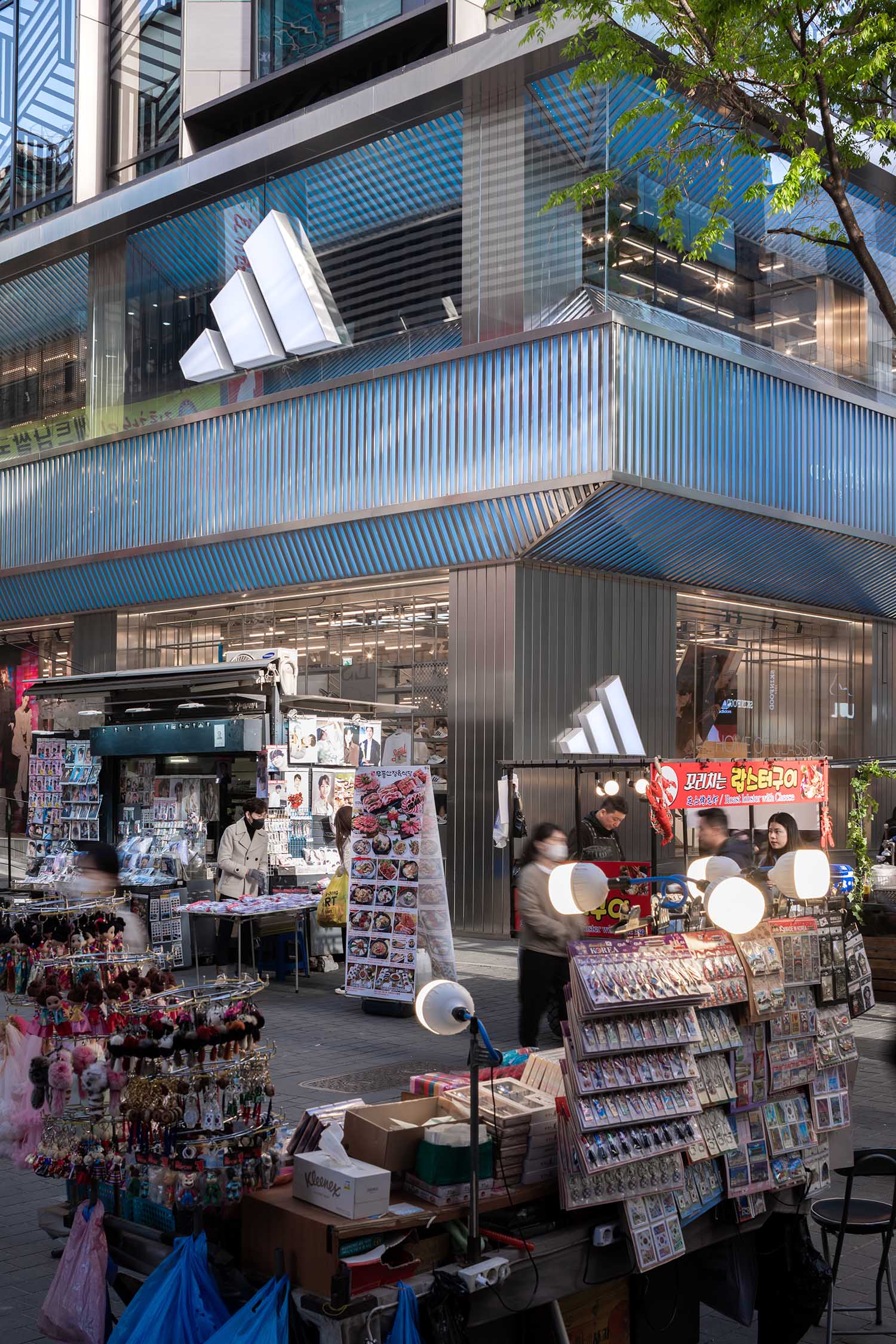
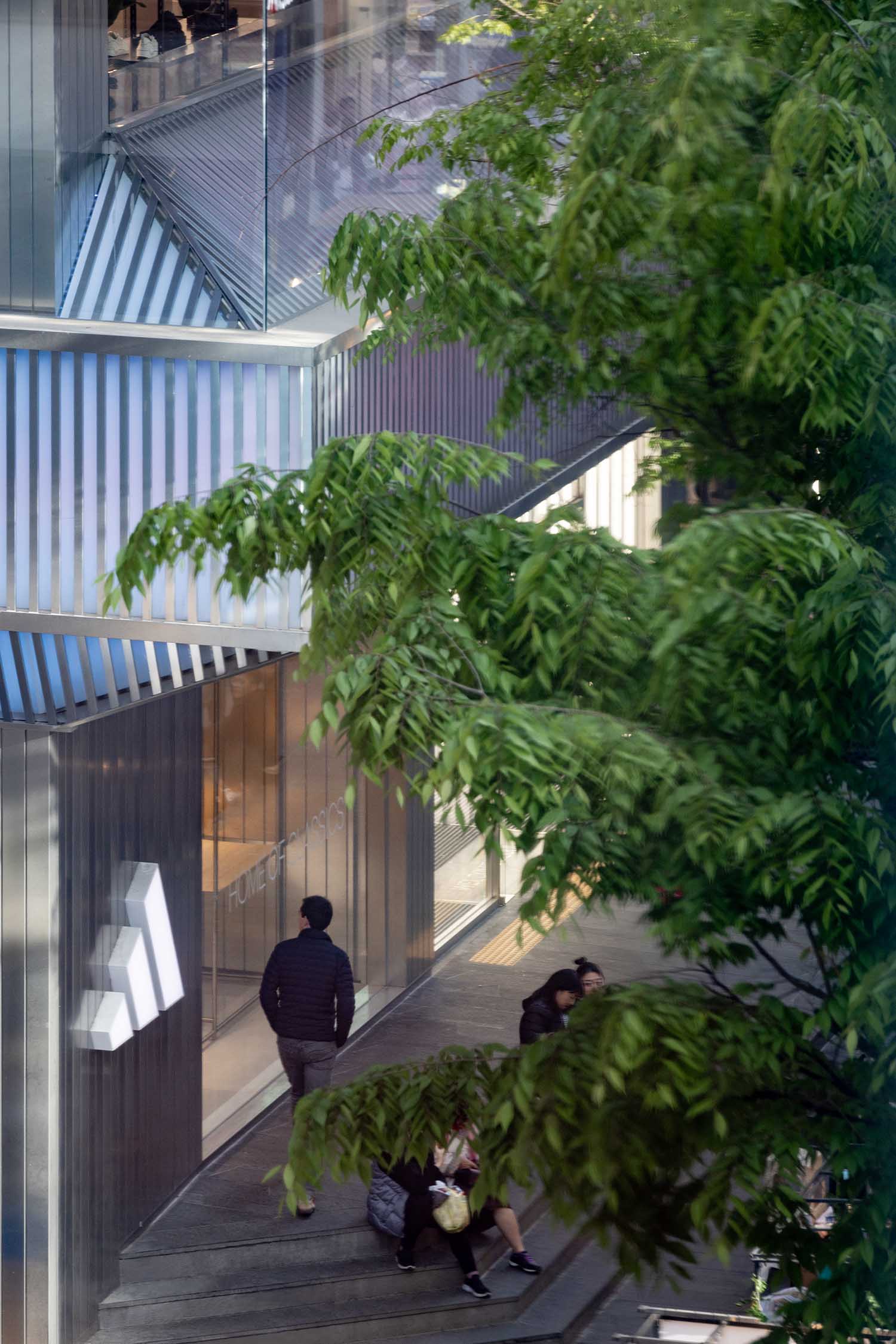

The store seamlessly blends into the vibrant tapestry of Myeongdong’s bustling streets, harmoniously coexisting with the diverse array of businesses and public activities that animate the area.
Nestled within a tapestry of enticing scents emanating from charming culinary kiosks, this prominent establishment artfully embodies the fundamental principles of conviviality and unity, stemming from its overarching vision as the epitome of a “Sporting Haven”.
Achieving a harmonious integration and enlivening the space
The virtual collaboration between Various Associates and international partners during the pandemic has posed significant challenges within a constrained timeframe. Interpreting the concept of “Home of Sport” and seamlessly integrating it with the local culture requires a thoughtful approach that harmonizes the essence of sports with the unique characteristics of the community. By carefully considering the architectural elements, design principles, and cultural nuances, one can create a space that not only celebrates sports but also becomes a true reflection of the local identity. To begin, it is crucial to delve into the concept of “Home of Sport” and understand its underlying meaning. This notion implies creating a physical environment that serves as a sanctuary for In order to effectively address the display requirements associated with a substantial product volume and diverse Visual Merchandising tool combinations, it is imperative to devise a comprehensive strategy that optimizes both functionality and aesthetics. By carefully considering the spatial constraints and the desired visual impact, one can create a harmonious and efficient display system. Firstly, it is essential to analyze the available space and determine the most suitable layout for accommodating the massive product volume. This may involve considering factors such as traffic flow, product categorization, and accessibility. By strategically organizing the displays, Incorporating the guidelines of the pre-existing ceiling track system and VM display system, this design aims to seamlessly integrate with the current infrastructure while providing a refined and meticulously executed upgrade to the intricate details. One of the key objectives is to skillfully interpret the brand’s concept into a spatial manifestation that embodies the essence of the locale.
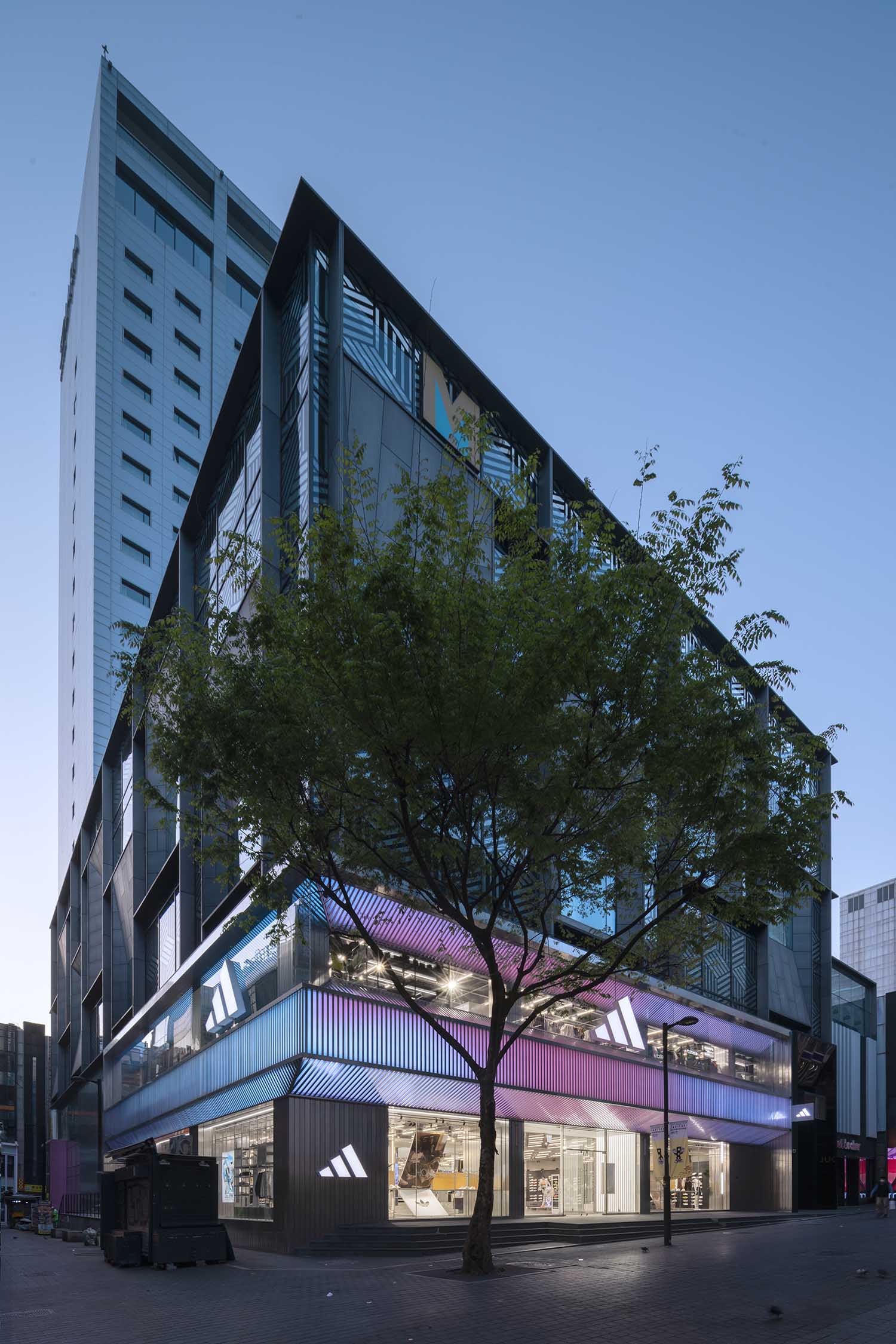
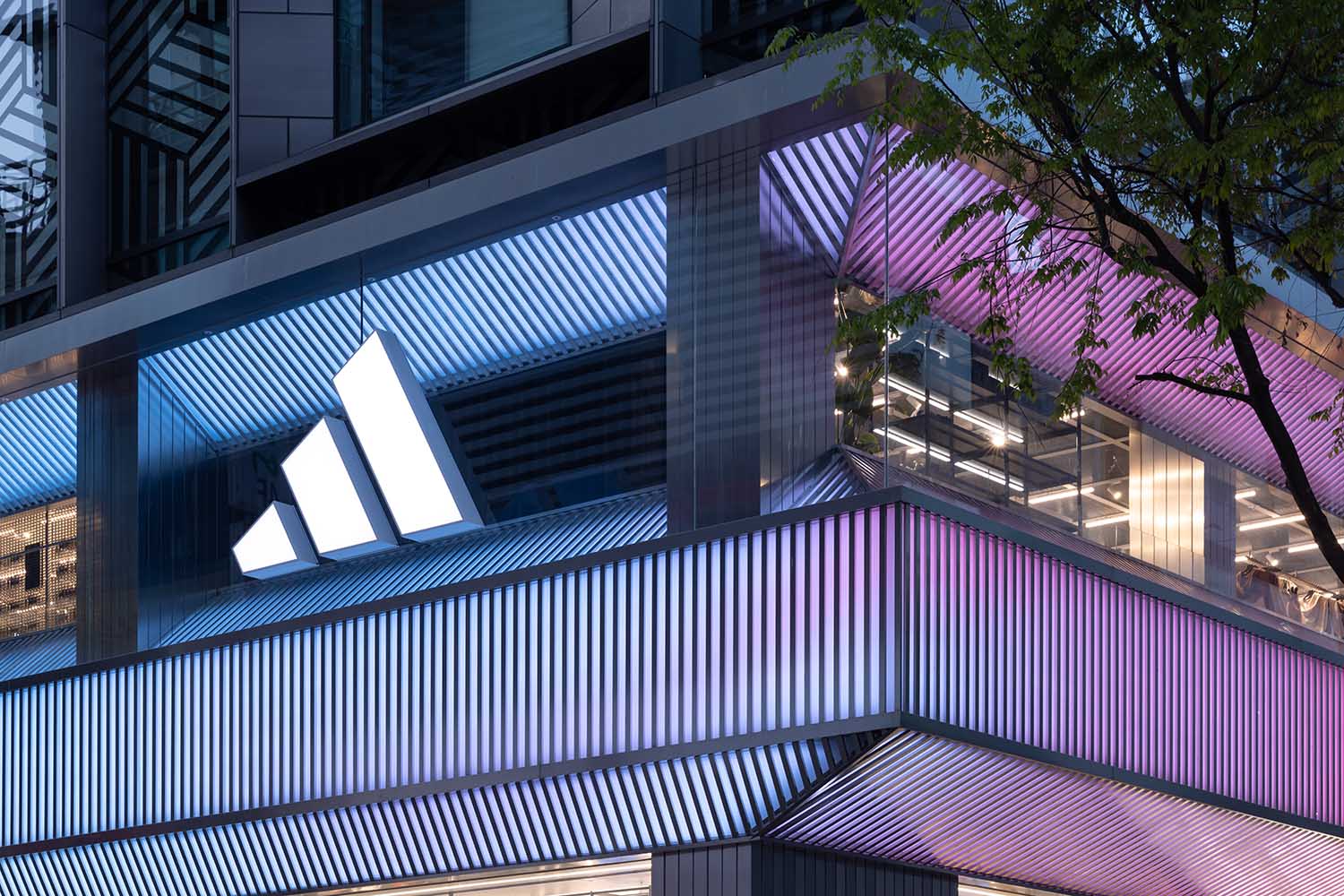
The innovative facade design language gracefully integrates the timeless block outline of traditional Korean architecture, harmoniously merging with the existing building facade. The vibrant streets of Myeongdong give rise to a stunning and visually captivating scene, characterized by sleek and well-defined layers that are enhanced by dynamic lighting effects.
The architectural design incorporates a visually striking motif inspired by the renowned adidas logo. This motif is elegantly expressed through parallel linear metal strips, which are thoughtfully integrated into both the exterior facade and various interior spaces within the shop.
The design of the entrance exhibits a remarkable axial symmetry, which imparts a sense of balance and harmony to the overall composition. The “atrium” exudes a delightful sense of spaciousness and openness, reminiscent of the layered entry experience found in traditional courtyards. On the left-hand side, we are greeted by the striking custom footwear wall, which proudly showcases the Sportswear series. The design incorporates the strip element derived from the logo, resulting in an enhanced version of the current universal footwear wall modules. Additionally, the use of material showcases an innovative approach. The carefully curated arrangement of the sleek vertical metal display shelves creates a visually striking composition. The matte finish adds a touch of sophistication, while the consistent rotation angle of the shelves ensures a harmonious display. Notably, the clever positioning allows the signboards on the backside of the shelves to be reflected, adding an intriguing element to the overall aesthetic of the display window. From various perspectives, the meticulously arranged display shelves are enhanced by the presence of reflective, blurred color blocks, creating a captivating visual experience. These elements establish a subtle yet meaningful connection to the surrounding outdoor environment.
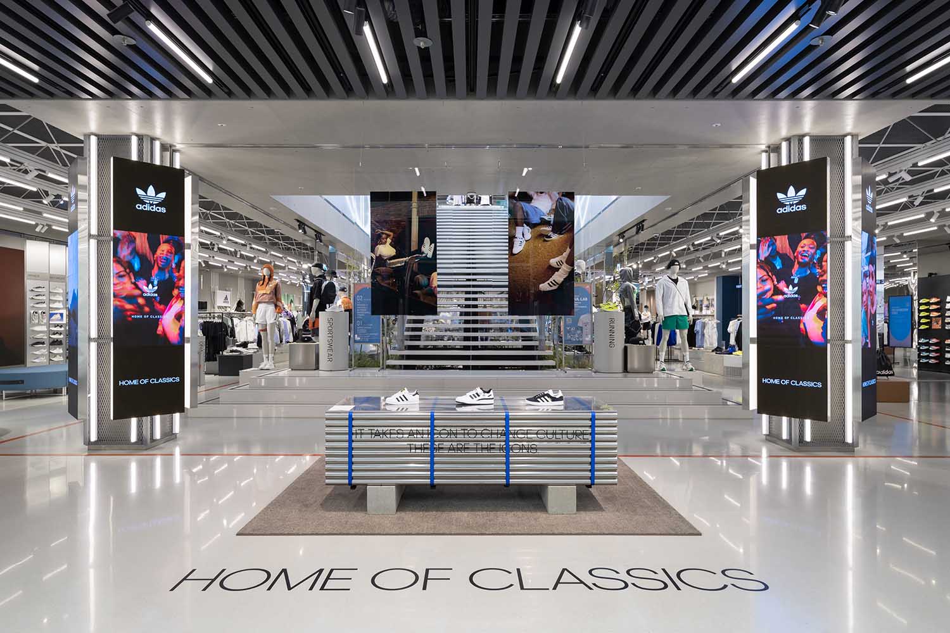
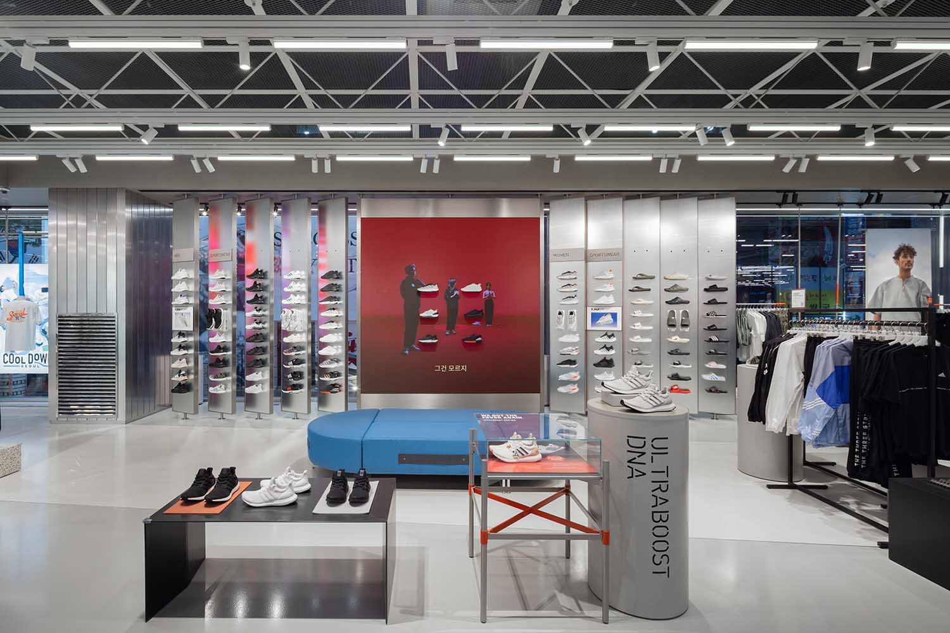
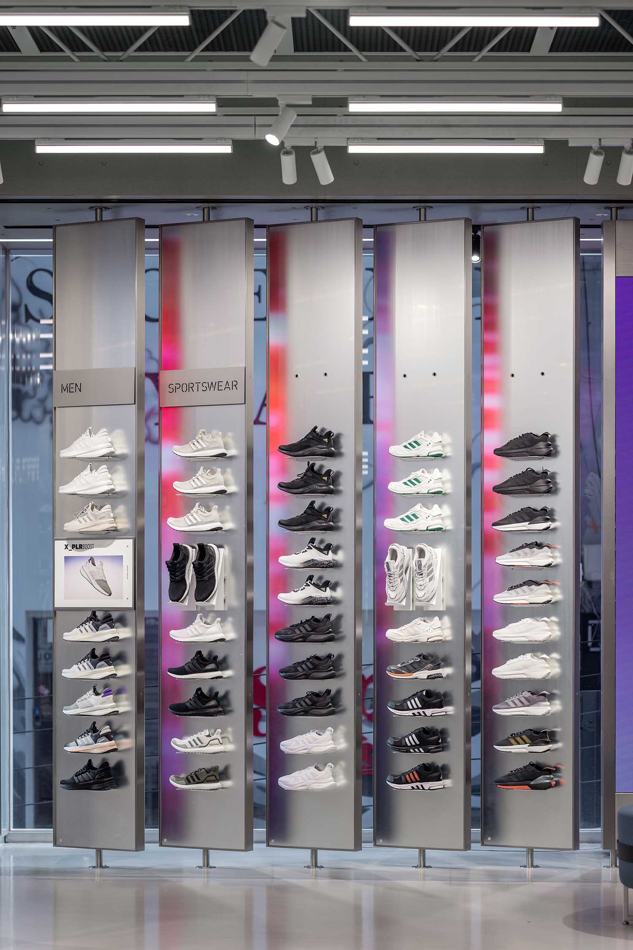
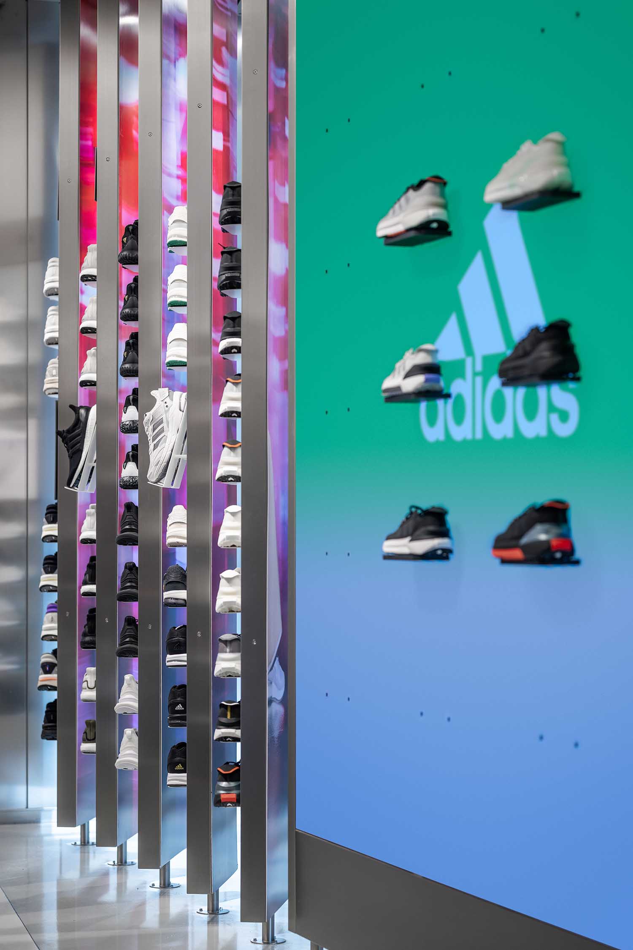
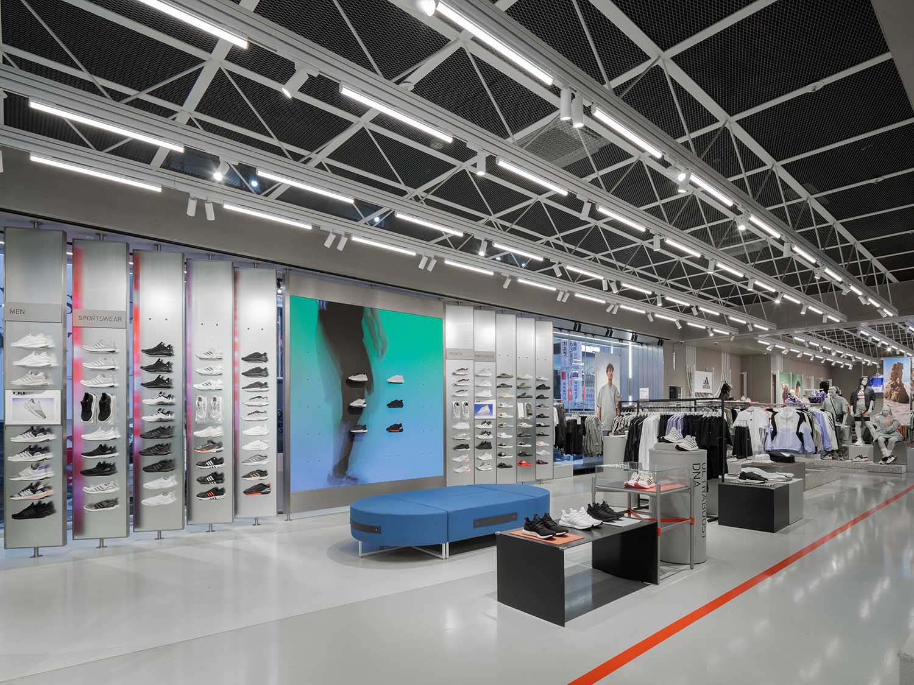
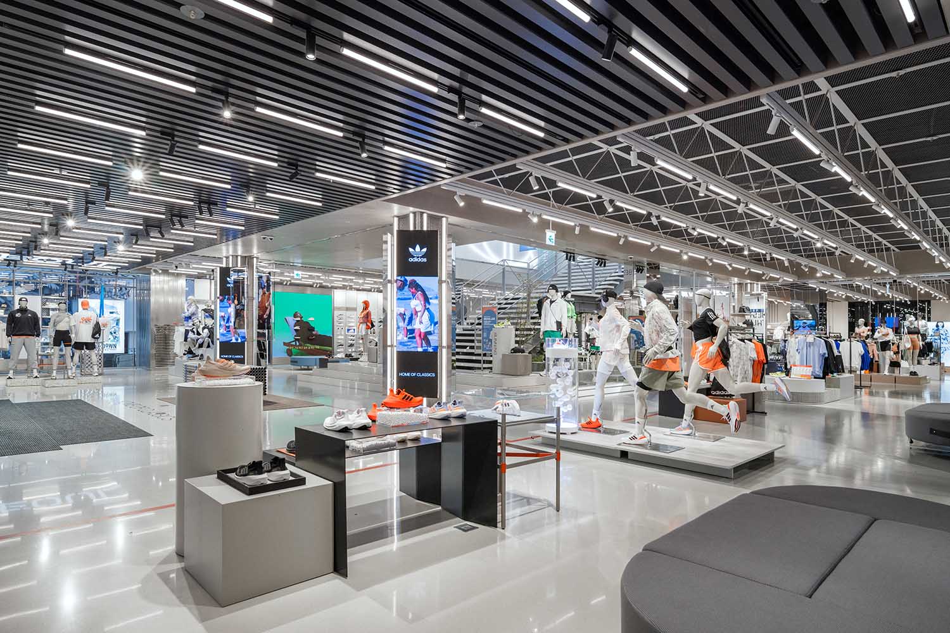
Drawing inspiration from the robust and adaptable ceiling track system employed by adidas, the design team skillfully incorporated modifications in both intricate elements and choice of materials.
The incorporation of a triangular supporting truss system into the ceiling track draws inspiration from the architectural elements commonly found in stadiums. This addition not only enhances the original ceiling design but also introduces a captivating sense of openness and lightness to the space. The diverse ceiling treatments skillfully establish a visual delineation from an aerial perspective, effortlessly separating the open arrangements of product displays on the ground level.
On the ground floor, the carefully curated assortment of products in Korea’s most sought-after series takes center stage, strategically positioned near the entrance. This thoughtful arrangement ensures utmost convenience for customers, allowing them to effortlessly navigate and choose from a wide range of sportswear and running essentials that cater to their unique preferences and requirements. In the realm of urban design, the City Shop and Seoul Lab stand as remarkable collaborative endeavors between the esteemed adidas retail link team and the city flagship. These innovative spaces boast an array of exclusive services that cater to the discerning urban dweller. Discerning patrons have the opportunity to discover exclusive limited editions of Seoul, meticulously crafted to captivate the senses. Additionally, our esteemed clientele can indulge in the art of personalization through our bespoke DIY customized products, allowing them to curate their own unique experiences.
The ground floor fitting room is thoughtfully positioned adjacent to the adidas by Stella McCartney collection, ensuring enhanced privacy for customers seeking sports underwear during their shopping experience. The interior’s color combination of blue and red evokes a sense of nostalgia reminiscent of the fitting rooms found within a grand stadium. The inclusion of the water fountain in this design exemplifies a thoughtful approach to sustainability and user-centric design principles.
The integration of digital interactive screens on various vertical surfaces serves to foster customer engagement while offering valuable product guidance. Furthermore, an expansive integrated interactive digital floor is discreetly nestled beneath the focal point of the central staircase. Upon traversing the digital floor, the exhibited pattern shall seamlessly adapt in response. In its close proximity, this architectural composition presents itself as an intriguing abstract image, captivating the observer’s attention. However, upon ascending to the upper floor, a remarkable transformation occurs, revealing an unexpected and captivating video element. This dynamic interplay between stillness and motion adds a layer of depth and engagement to the overall experience of the space.
The strategically placed central staircase serves as a captivating focal point upon entering the space. Its purposeful design effortlessly guides the flow of customers to the second floor, while simultaneously establishing a harmonious circulation pattern on the ground floor. This thoughtful arrangement enhances the overall shopping experience, imbuing it with a sense of intrigue and dynamism. The incorporation of transparent steps effectively mitigates the inherent rigidity of the central staircase, resulting in a more fluid and dynamic aesthetic. This design choice not only eliminates any potential blockiness but also creates a captivating visual experience, as glimpses of the surrounding environment subtly reveal themselves, thereby elevating the staircase to a prominent position within this level.
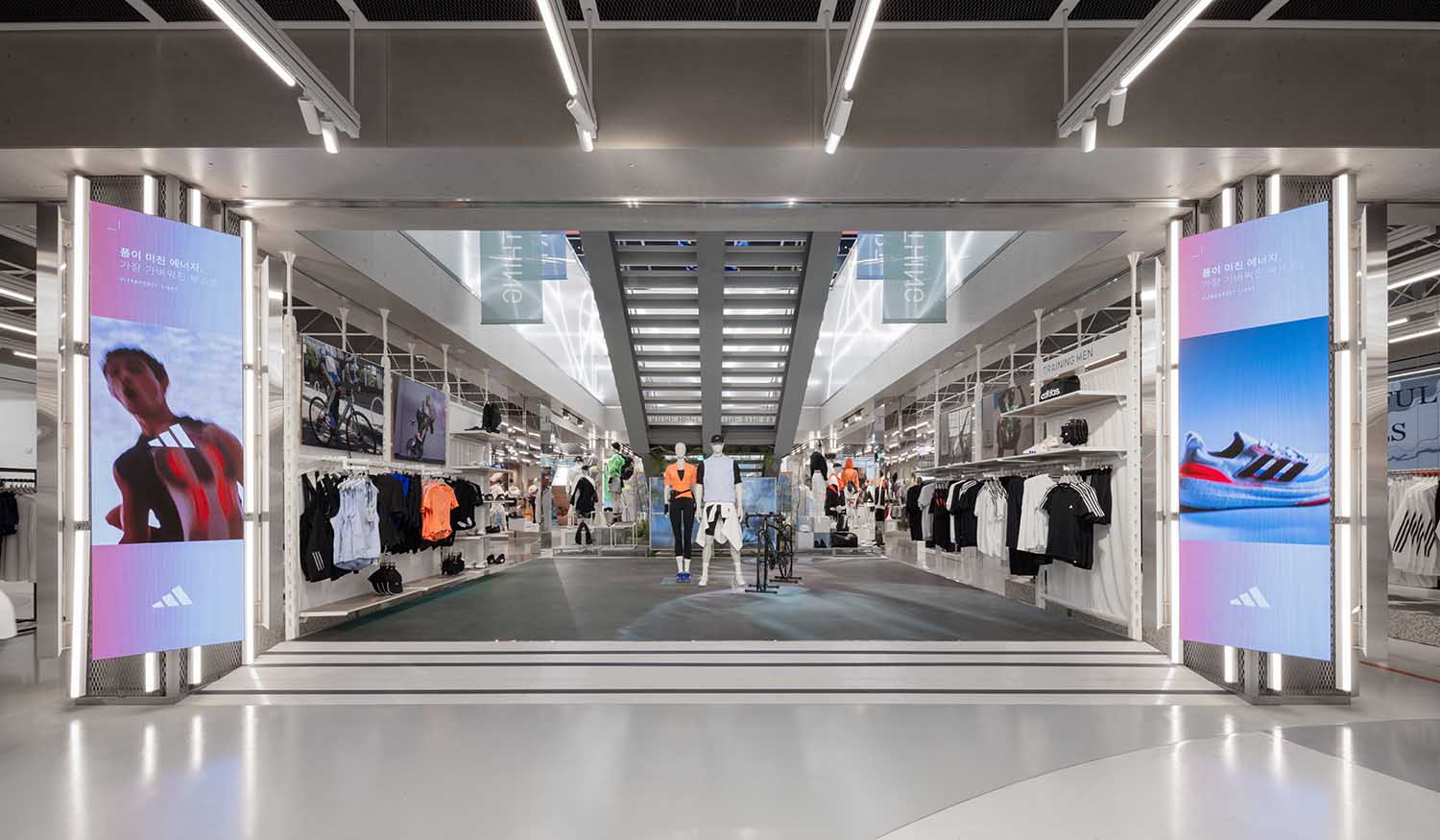
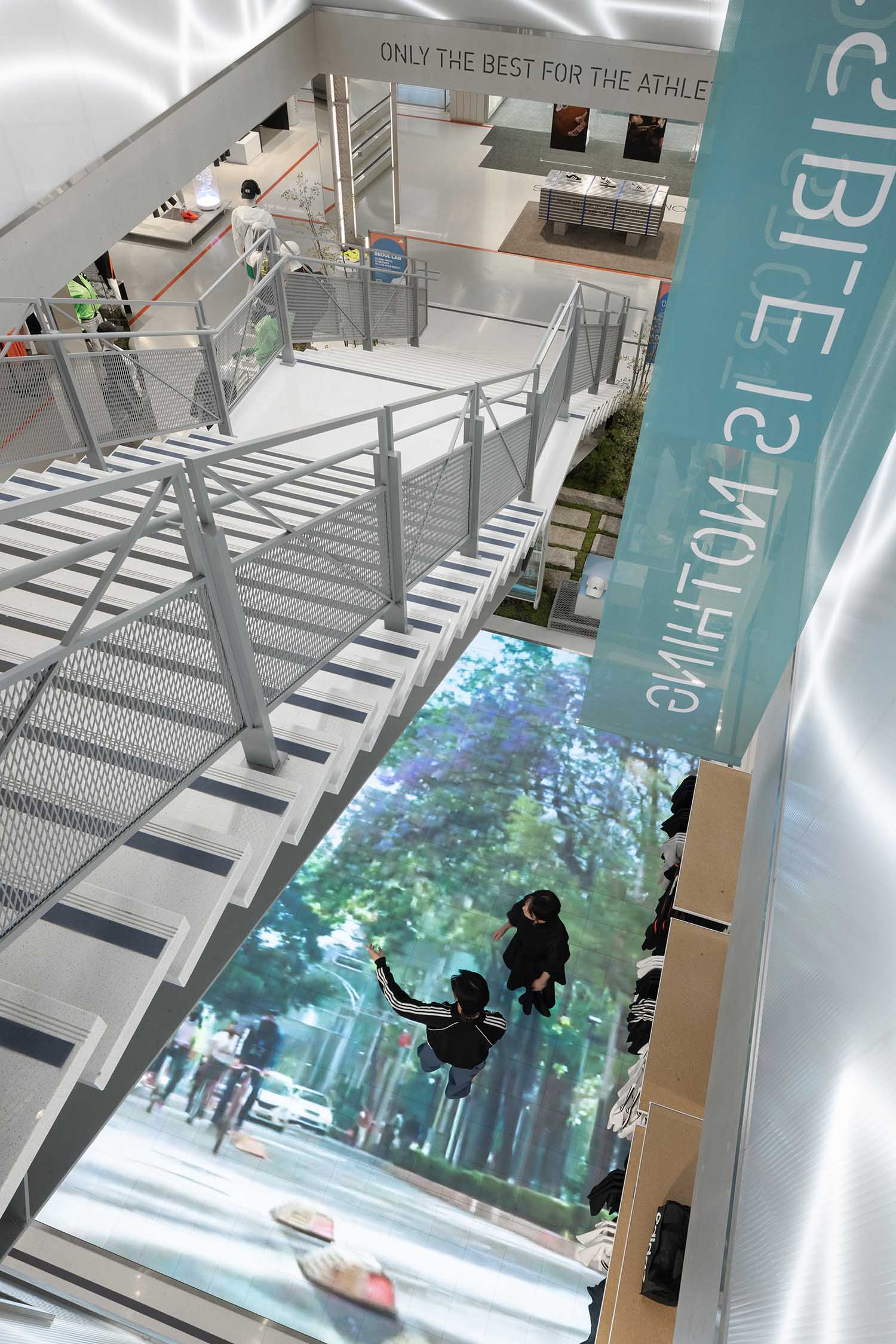
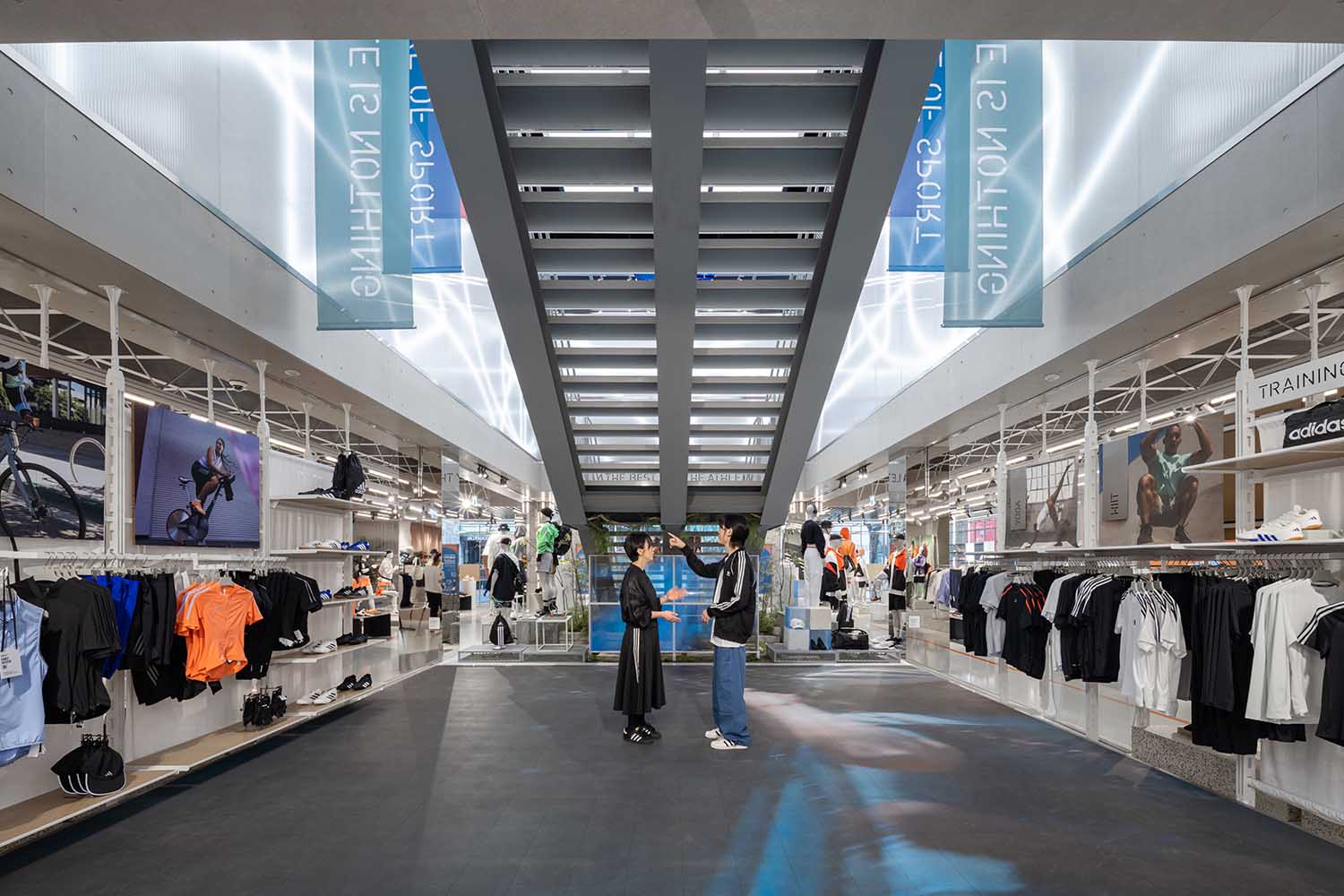
The atrium’s contour elegantly mirrors the inclined shape of the facade, establishing a harmonious dialogue between the interior and exterior spaces. The abstract reinterpretation of the common basketball court lines is manifested through the use of luminous line-work. The integration of an abstract image with a carefully selected clean material palette imbues the atrium area with a luminous and uplifting sense of dynamism.
Ascending the visual trajectory towards the atrium, one’s gaze is captivated by the striking adidas Originals logo. Composed of meticulously crafted blue metallic cut blocks, it serves as a prominent marker, indicating the precise location of the collection area.
A dwelling that seamlessly integrates the spirit of athleticism, harmoniously intersecting with the timeless essence of traditional local elements.
The vibrant banners adorning the atrium area serve as a nostalgic nod to the spirited ambiance of a sports arena. This deliberate design choice pays homage to adidas’ unwavering commitment to delivering top-notch athletic apparel and unwavering support for a diverse range of sports.
The second floor of adidas Originals features a prominent blue space that serves as the focal point for displaying their iconic products. This area not only showcases the brand’s timeless classics but also incorporates a versatile pop-up zone, allowing for dynamic and adaptable arrangements to accommodate special events and occasions. The expansive expanse of the classic blue hue enhances the inherent depth within the space, while the incorporation of three-dimensional graphics serves as a pivotal design element. In order to pay homage to the rich local cultural heritage, the space is adorned with an array of traditional patterns. These include intricately designed perforated screens, which feature custom traditional motifs, adding a touch of elegance and cultural significance. Additionally, the laminated glass tabletops are carefully crafted to cast delightful and whimsical shadows, further enhancing the overall aesthetic appeal.
The perforated screen is adorned with intricate three-dimensional patterns, adding a touch of local charm. This design choice not only enhances the visual accessibility of products but also creates a subtle division of boundaries, delineating each area with finesse. In contrast, the interplay of light and shadow within the space creates a captivating visual experience. The carefully positioned display panels cast intriguing shadows onto the showcased products, resulting in a delightful amalgamation of elements.
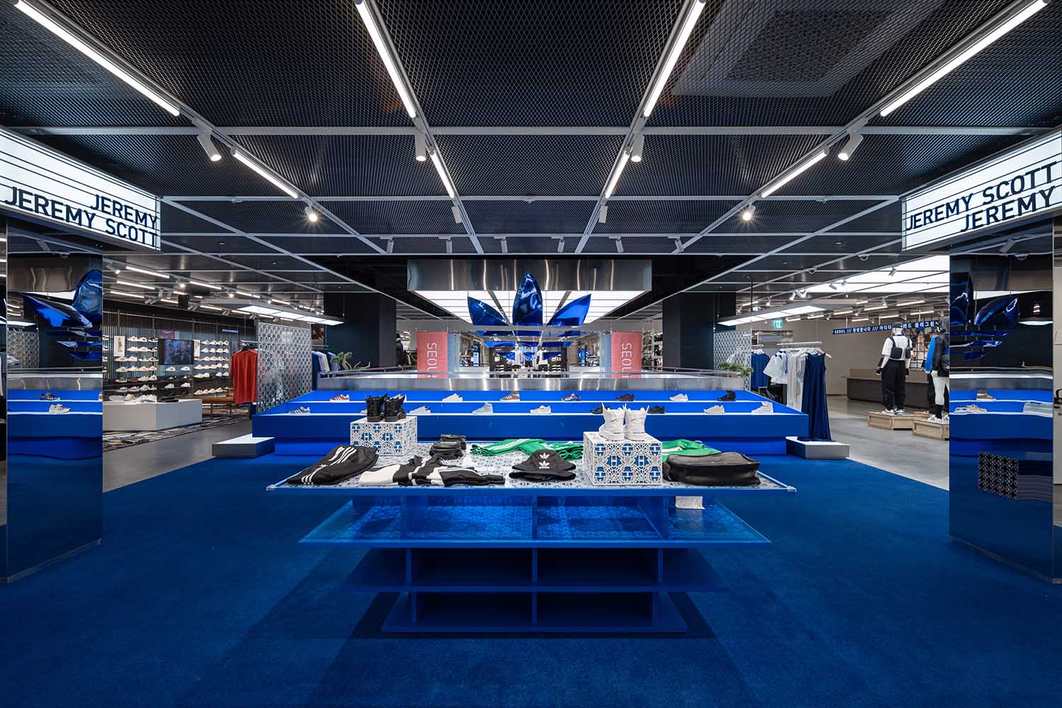
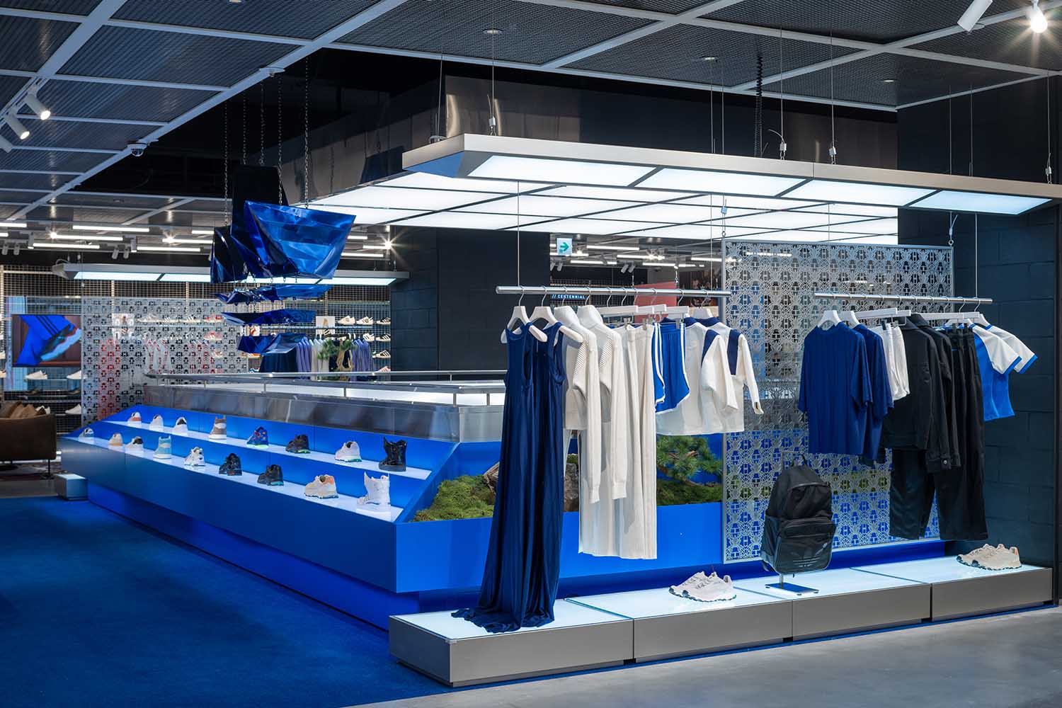
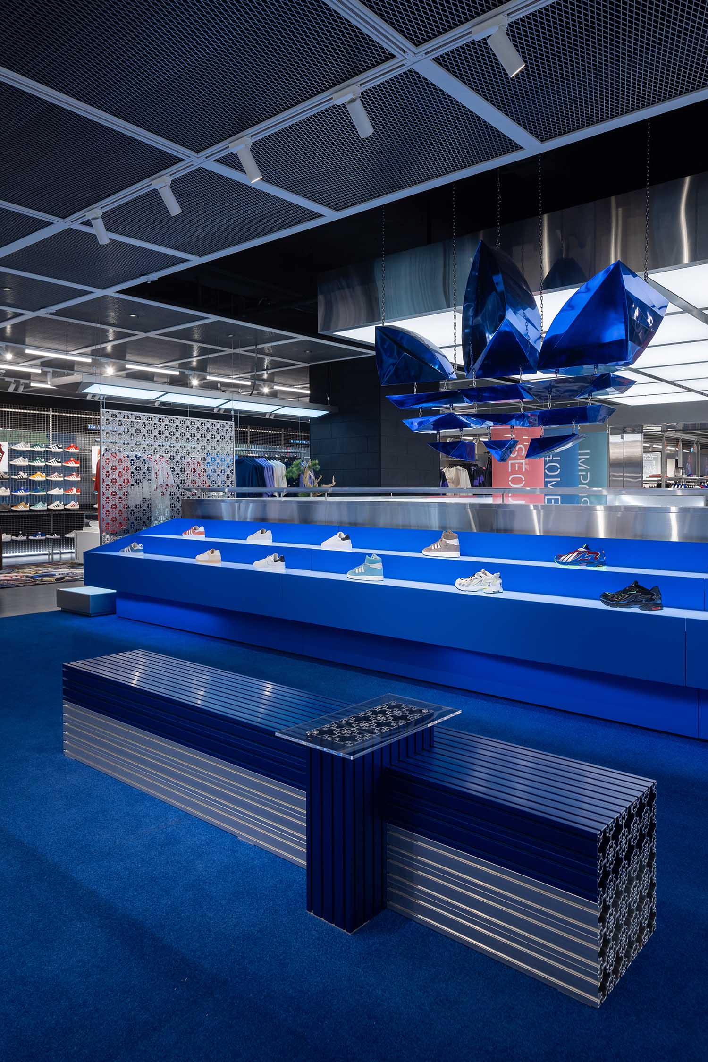
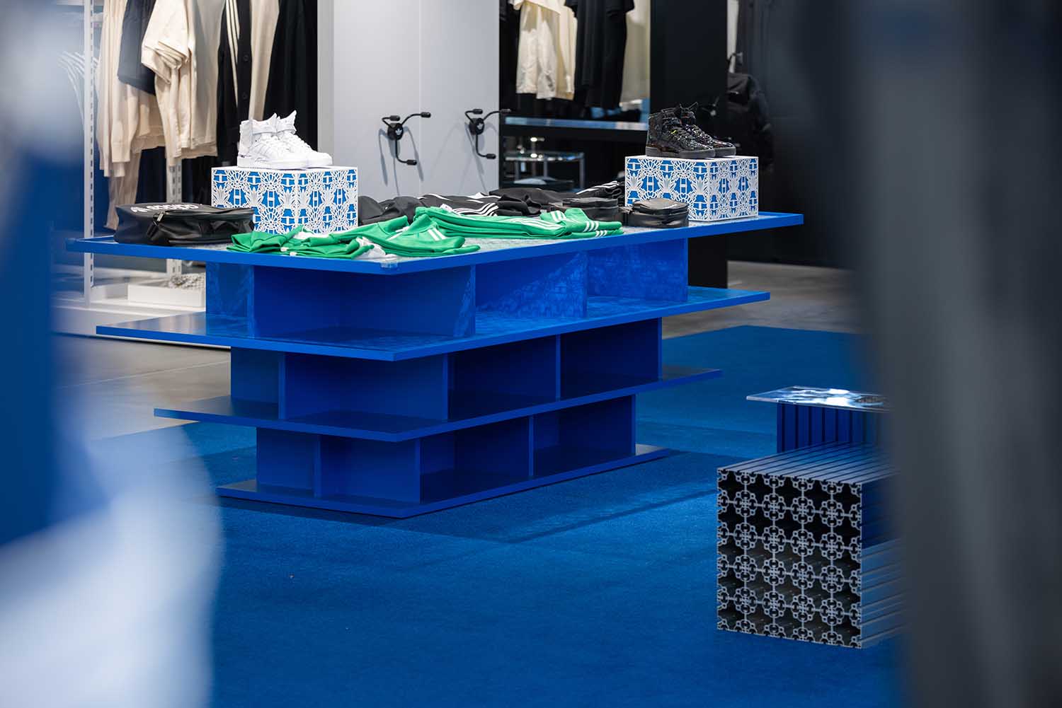
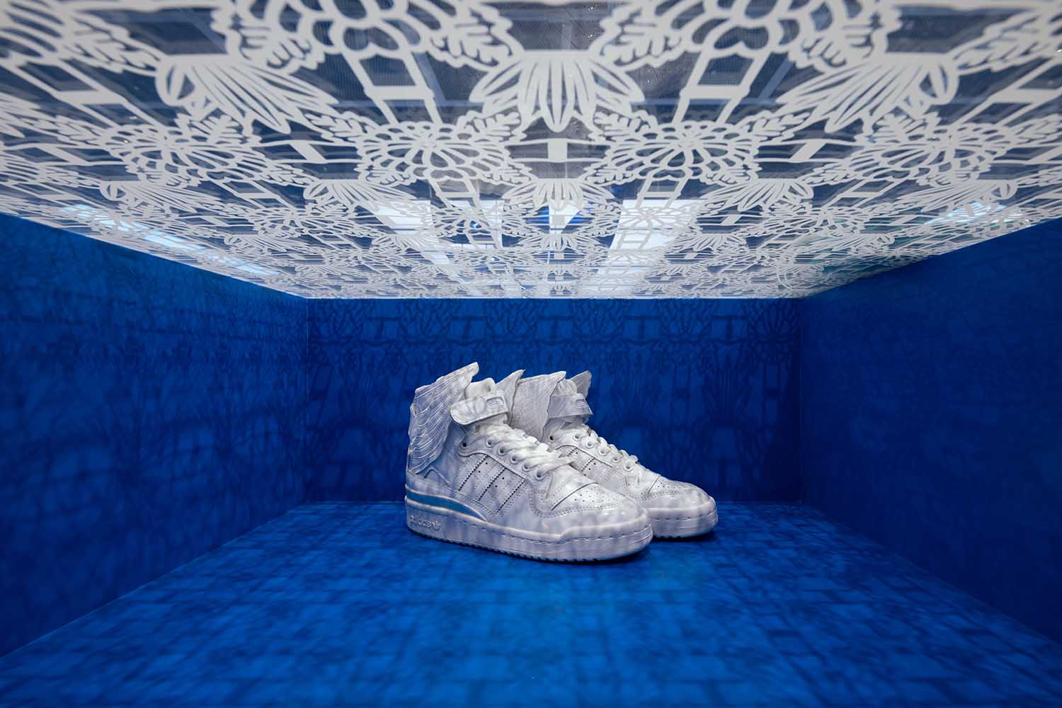
The center bench showcases a captivating display of patterns inspired by traditional Korean designs. These intricate patterns have been meticulously recreated by skilled artists, resulting in a stunning fusion of tradition and contemporary aesthetics. The use of a metallic texture further enhances the visual impact, adding a touch of modernity to this harmonious intersection of cultural heritage and innovation. The column’s small billboards draw inspiration from vintage theater signs, evoking a nostalgic charm. These billboards feature replaceable letters that can be adjusted to suit various themes, thereby paying homage to the vibrant street culture embodied by adidas Originals.
The display area of adidas Originals, an iconic and emblematic collection, showcases a meticulously curated selection of shoes with utmost professionalism. Metal grids have been strategically incorporated to optimize the ingress of natural light while minimizing any potential disruptions caused by outdoor signboards. This thoughtful design choice not only ensures effective illumination but also allows for the convenient and adaptable arrangement of shoe racks.
RELATED: FIND MORE IMPRESSIVE PROJECTS FROM SOUTH KOREA
Situated as the pinnacle of retail establishments in Asia, this particular store in Korea stands out as the exclusive purveyor of the complete spectrum of adidas merchandise. From the iconic Originals collection to the avant-garde Y-3 line, as well as the cutting-edge Sport Performance offerings, this establishment leaves no stone unturned in providing a comprehensive selection of adidas products. Furthermore, this exquisite design showcases dedicated exhibition spaces for outdoor, football, basketball, and children’s series merchandise.
The dynamic advertising board positioned behind the service desk seamlessly transitions between captivating visuals, enhancing the queuing experience with its engaging and interactive elements.
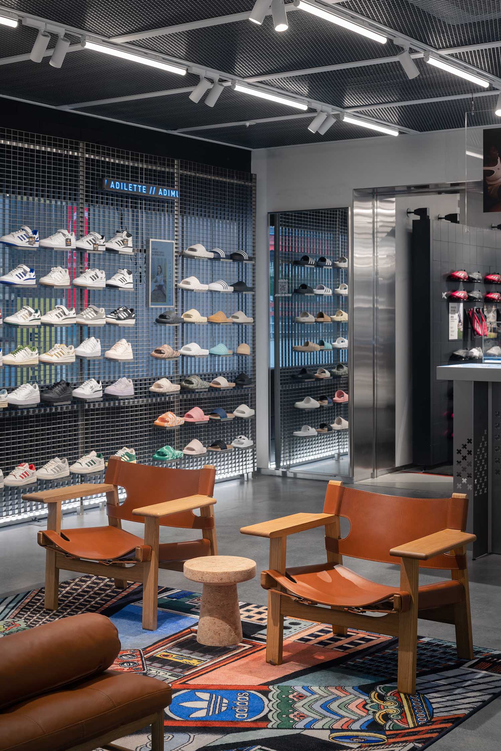
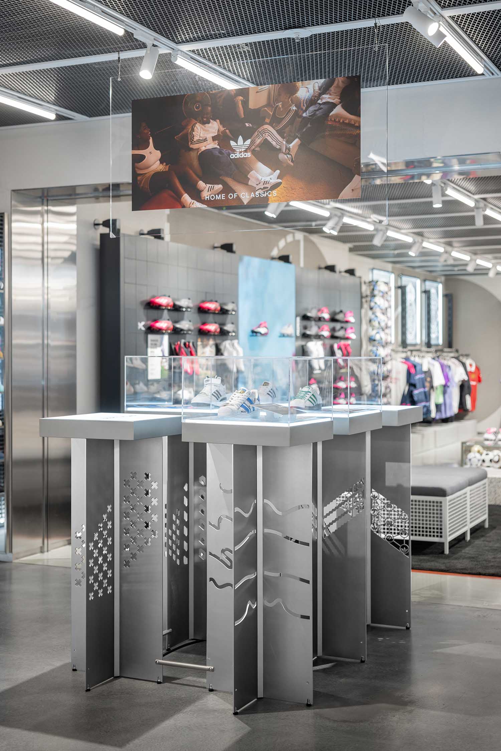
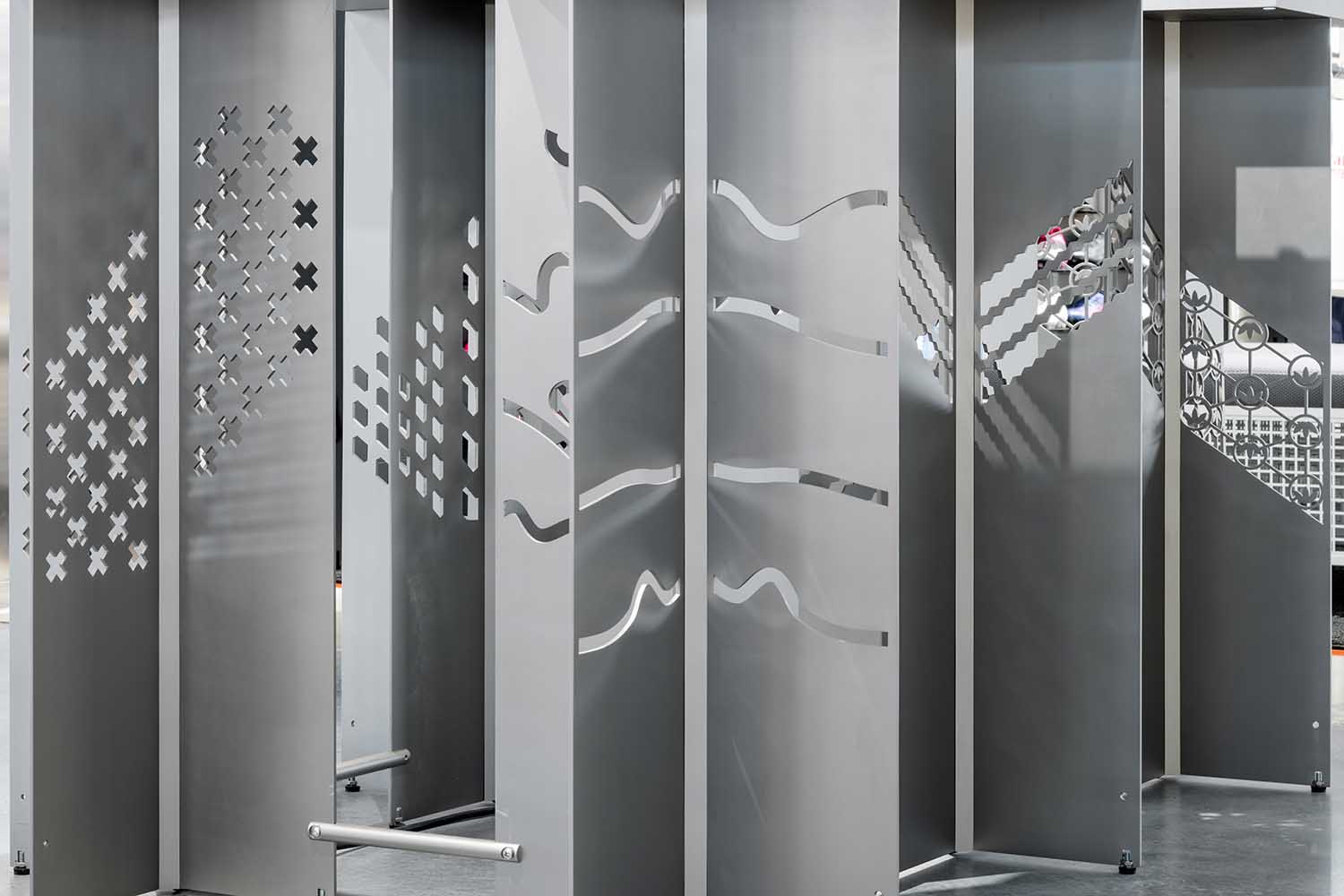
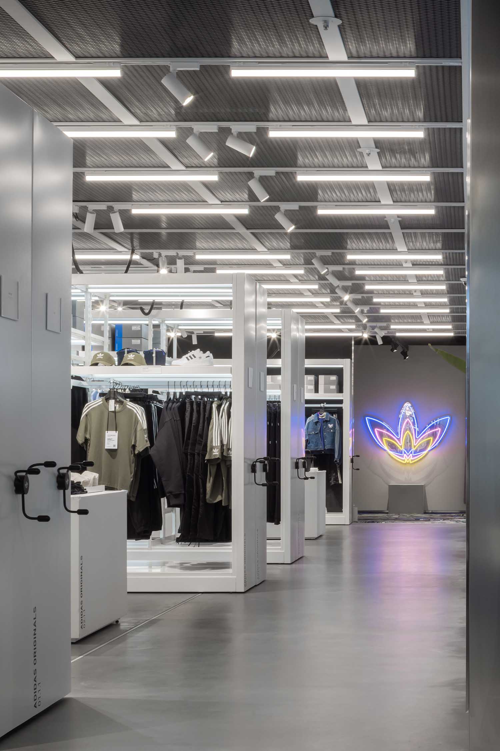
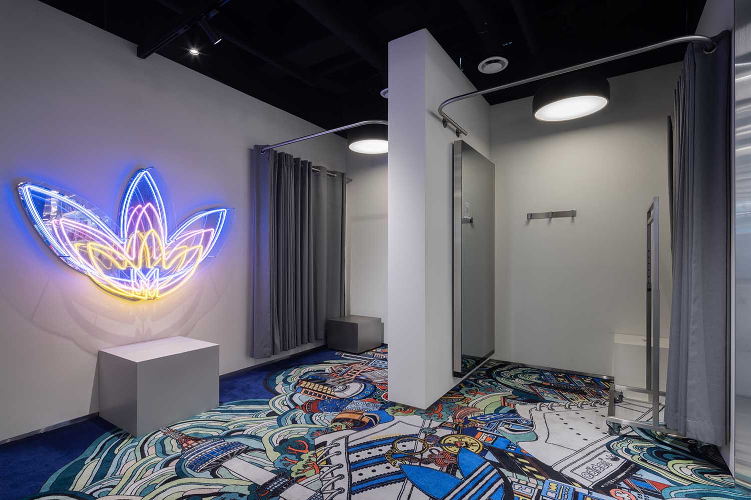
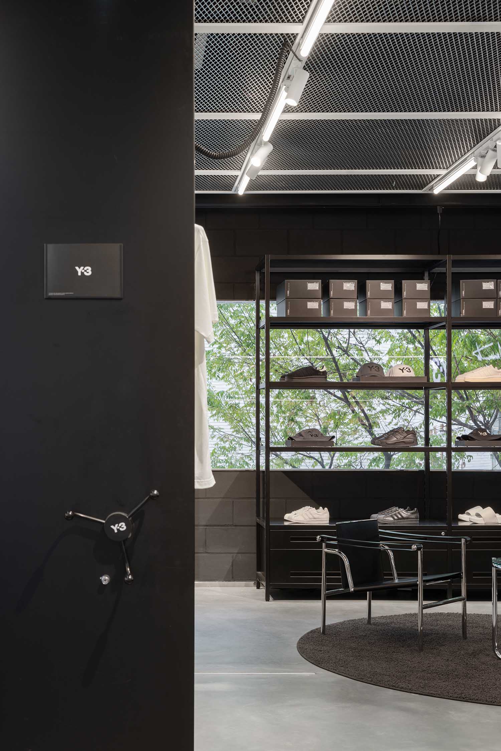
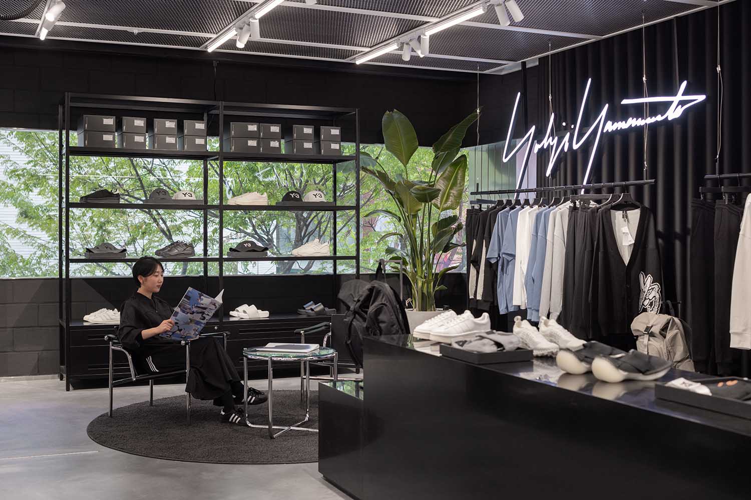
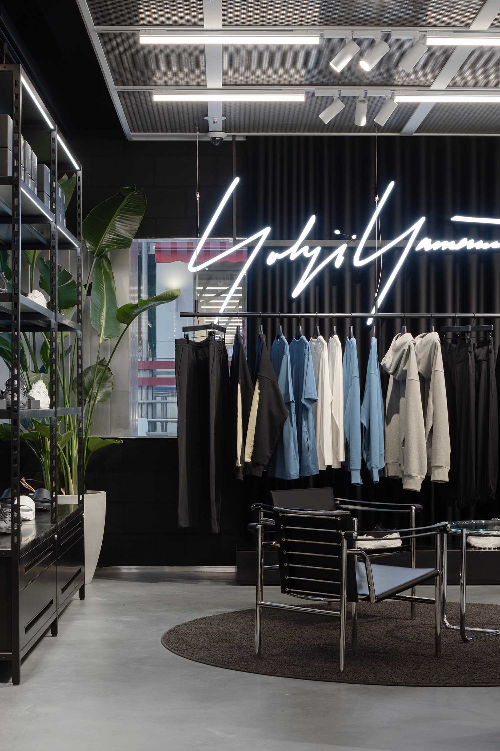
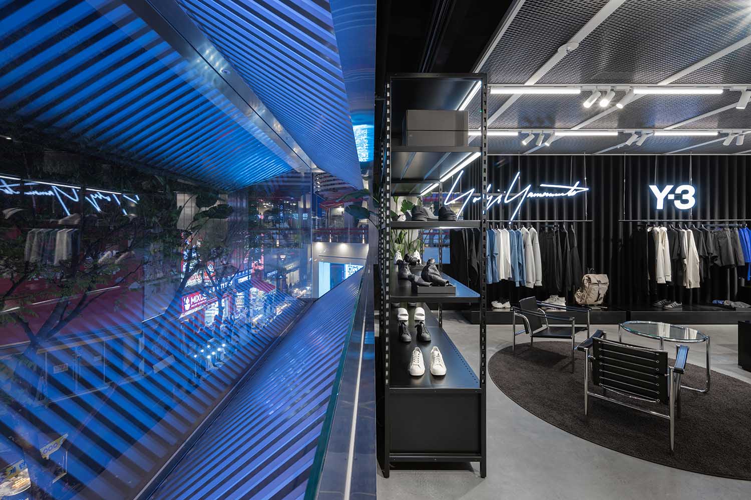
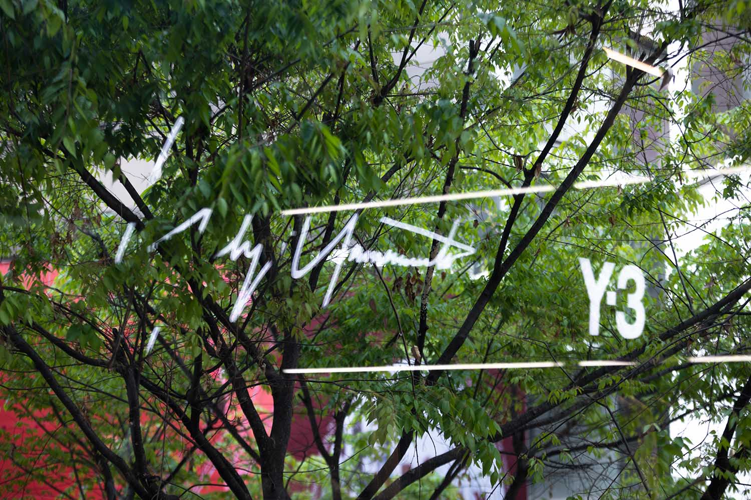
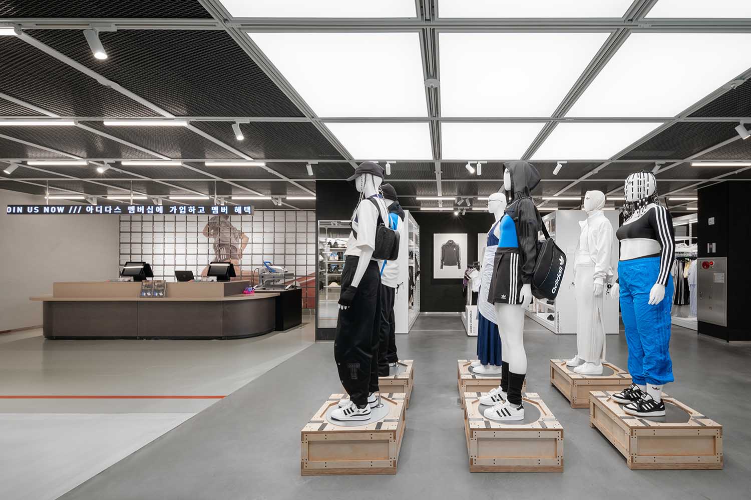
The adidas flagship in Seoul epitomizes the essence of a world-renowned top sports brand. It artfully embodies the concept of “Home of Sport,” drawing inspiration from the world of sports while seamlessly integrating with the local culture. This architectural masterpiece celebrates inclusivity and diversity, reflecting the brand’s core values in a captivating manner. The design thoughtfully pays homage to the adidas brand culture while also embracing the essence of the local culture. It seamlessly incorporates the brand’s DNA, ensuring a cohesive and authentic representation. Furthermore, the design intelligently caters to the practical requirements of the brand, operators, and all other stakeholders involved. Ultimately, it sets a new standard in the realm of retail space design, serving as a benchmark for others to aspire to.
Despite the unprecedented challenges posed by the global pandemic, the project was successfully executed within the predetermined timeframe. Located in the vibrant streets of Myeongdong, this architectural gem exudes a fresh and dynamic aura, effectively embodying the essence of revitalizing the brand’s physical store.

Project information
Client: adidas
Location: Myeongdong, Seoul, South Korea
Area: 2,400 ?
Status: Completed in Jan. 2023
Design Firm: Various Associates – various-associates.com
Project principal: Dongzi Yang, QLin
Design team: Baizhen Pan, Roxy Fang, Liangji Lin, Milly Qiu, Yuewen Cao
Photograph: SFAP


