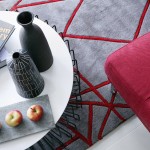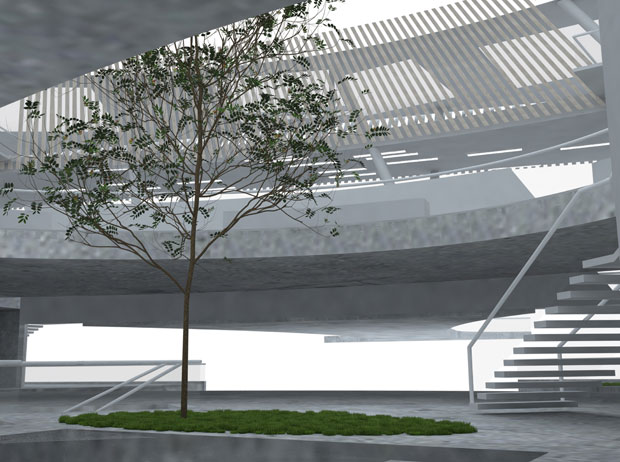
Impressive proposal design for Cairo Art Gallery at Manial Island in Egypt capital coming from the design desk of ME Architects practice.
The project main concept was to reflect the Cairo’s identity as a background for any art product in the gallery. Arabic Court was the main forming element. Arabic Urban forms was abstracted into intersected cubes and used as skylight for the first floor and at the under ground levels. – from ME Architects
RELATED: Find More Cultural Projects on ARCHISCENE
Discover more of the design after the jump:
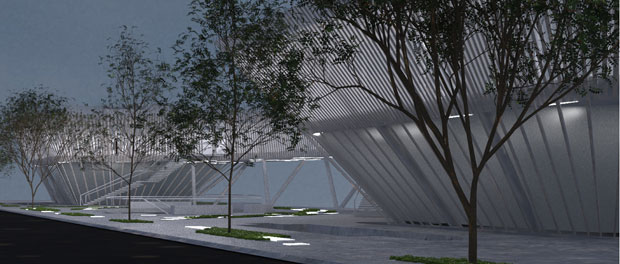
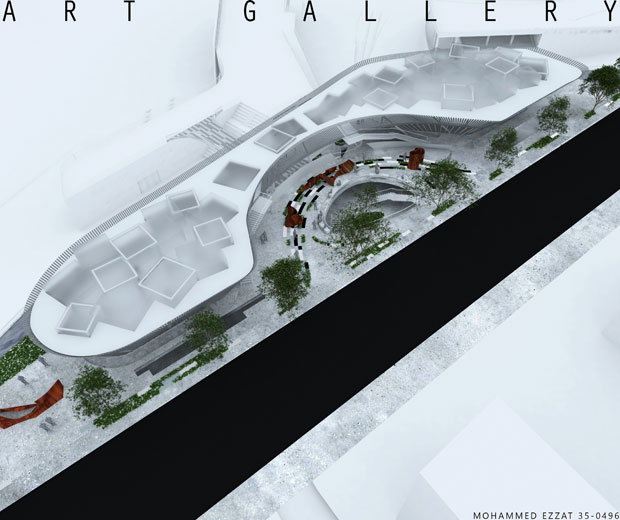



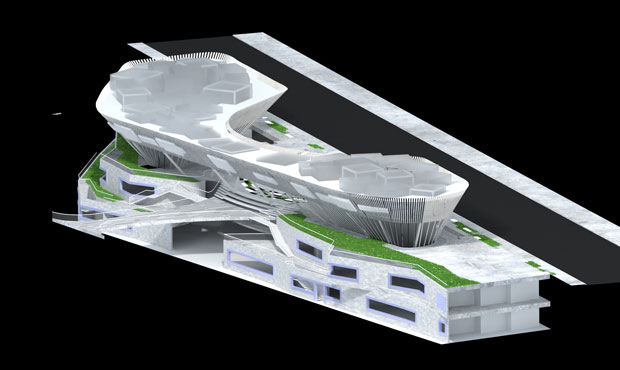
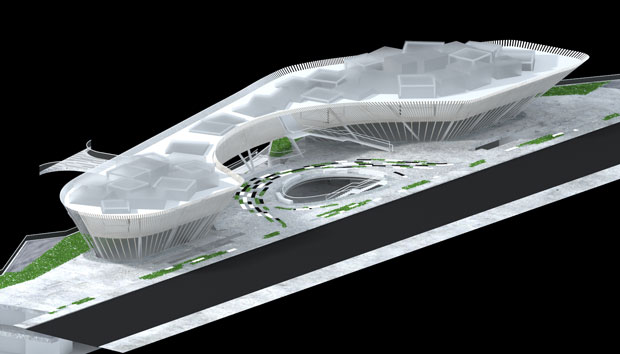
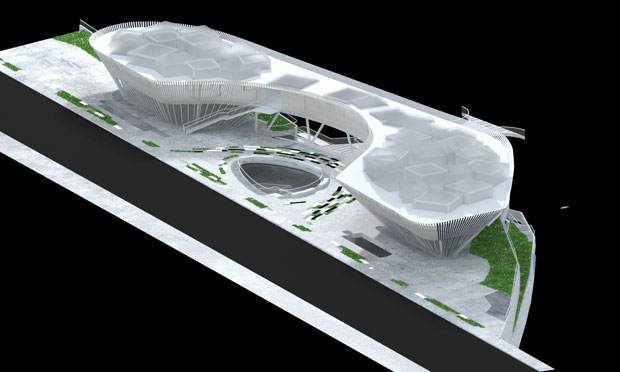
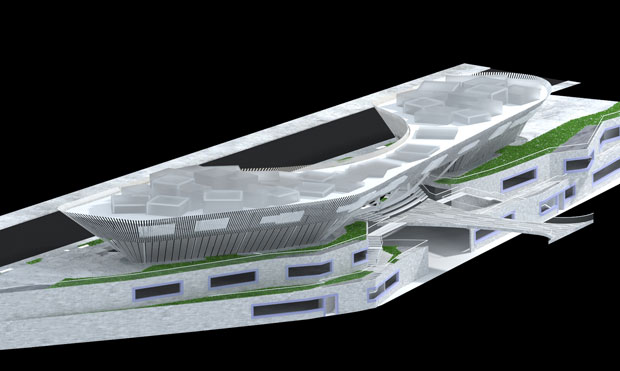
Project Title: Art Gallery at Manial Island
Client: Cairo City
Architect: ME Architects
Site area: 22000.00 M2
Gross Floor area: 60000.00 M2
Location: Cairo, Egypt
Status: PROPOSAL
Project start date: 2015
Cost: 10,000,000.00 $
Official web page: www.me-archs.com.


