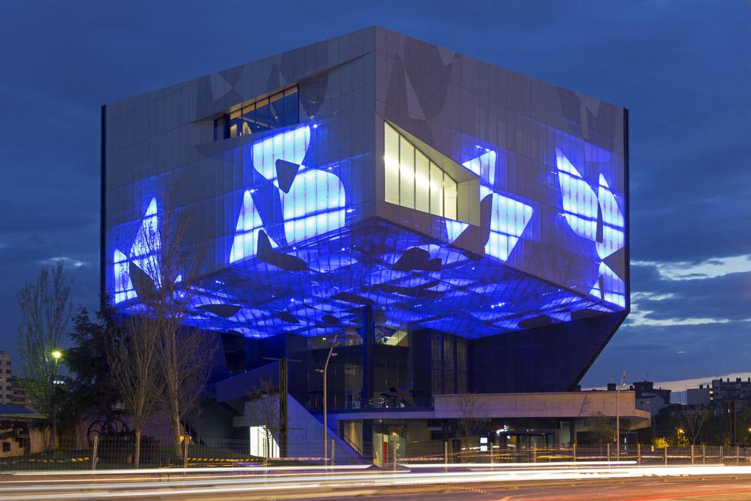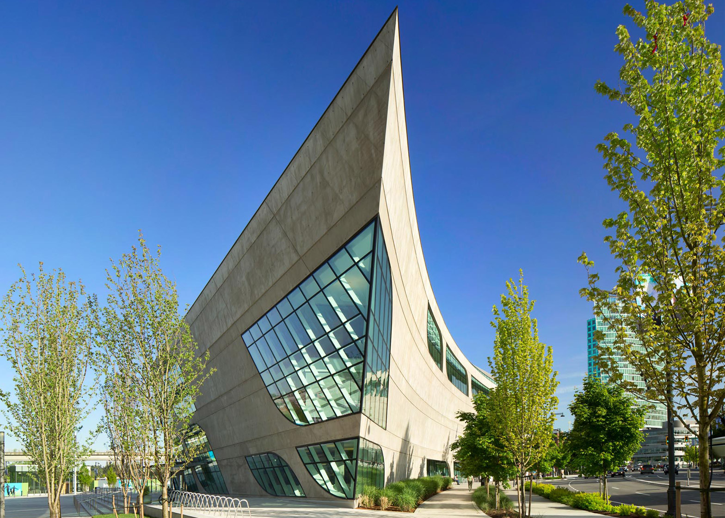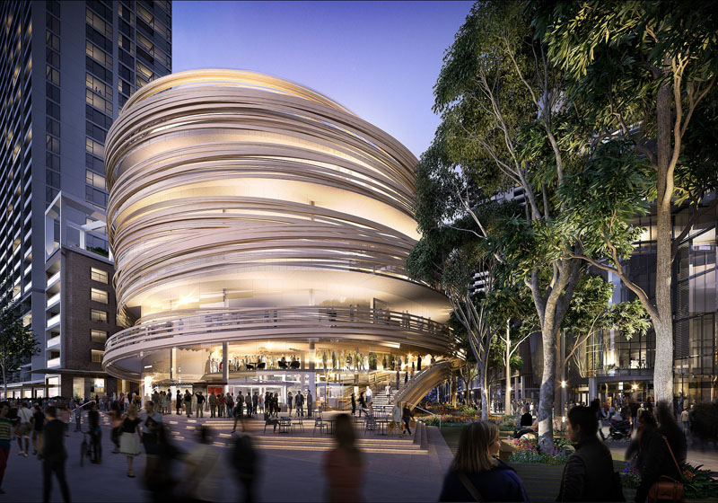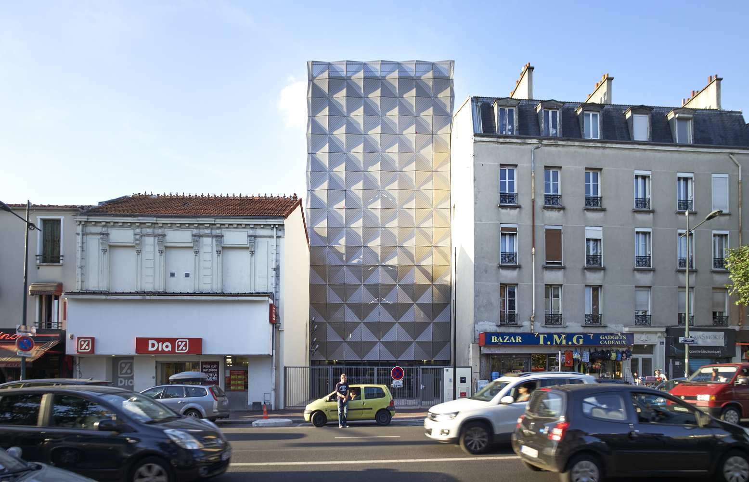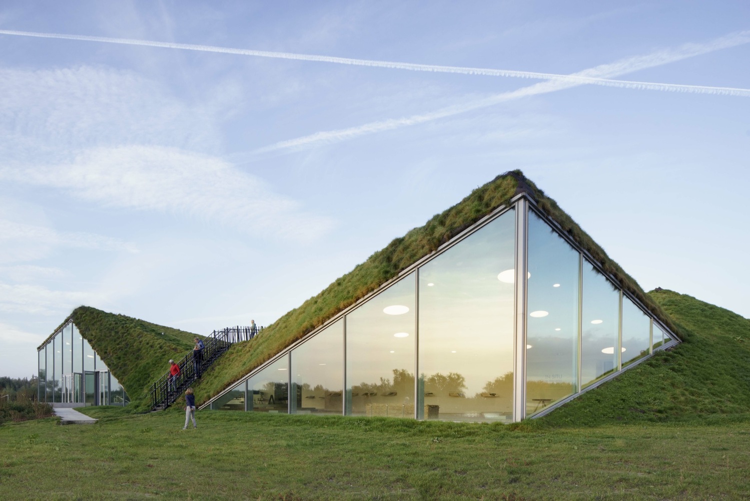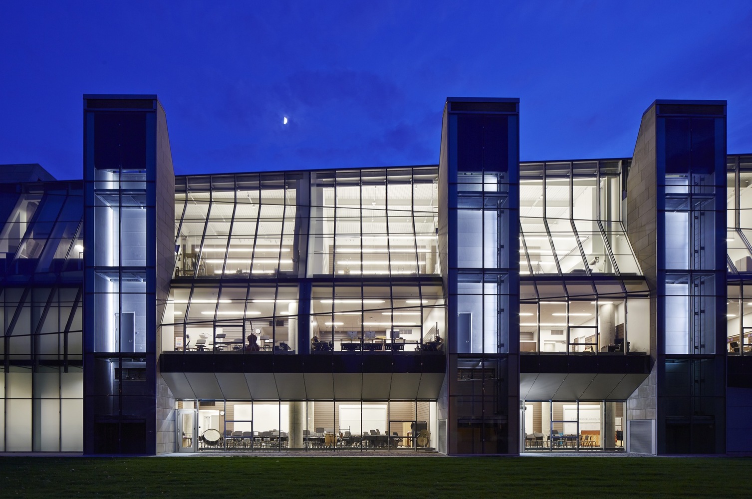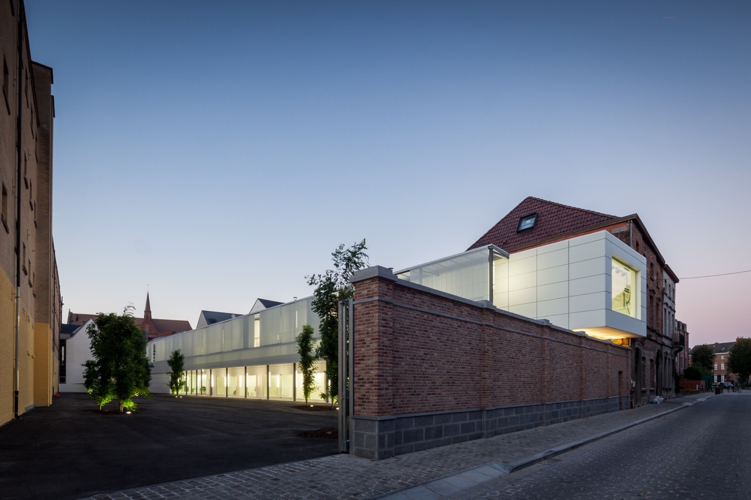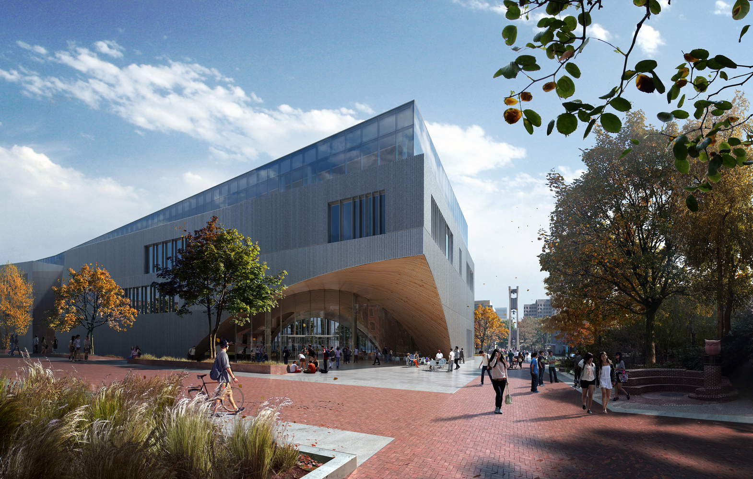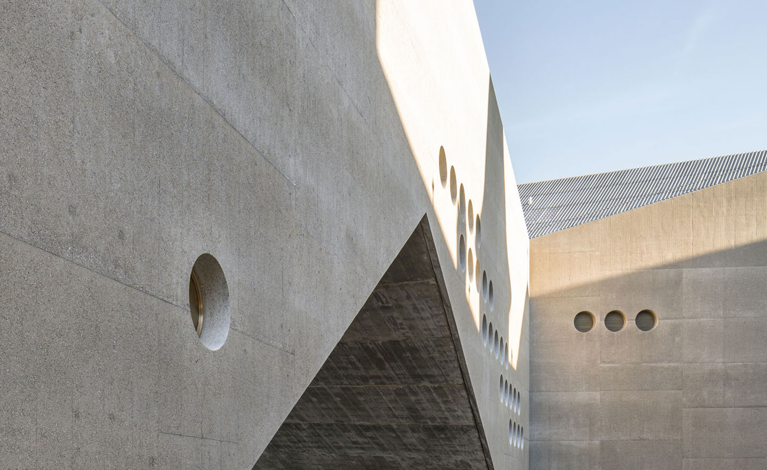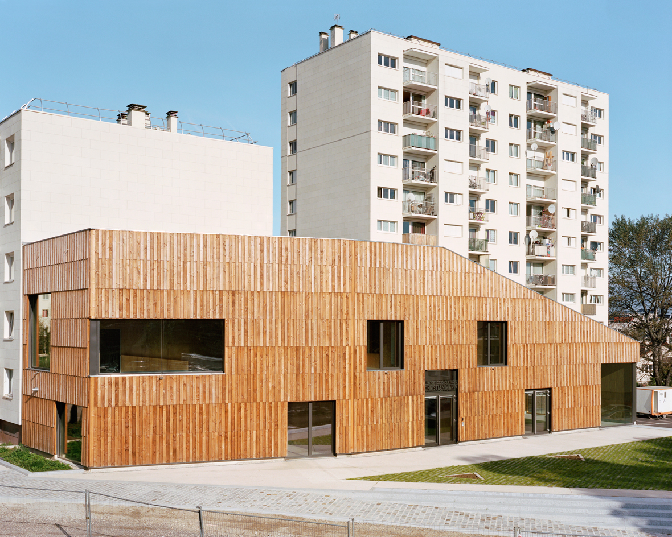Caixaforum Cultural Centre by Estudio Carme Pinós
The Caixaforum cultural centre designed by Estudio Carme Pinós is part of La Caixa Foundation and is located on Avenida Anselmo Clavé 4, close to the railway station. The site covers an area of 4407 square metres. The building is designed for all types of public and offers a wide range of activities, such as conferences, seminars, […] More


