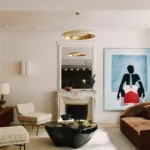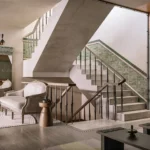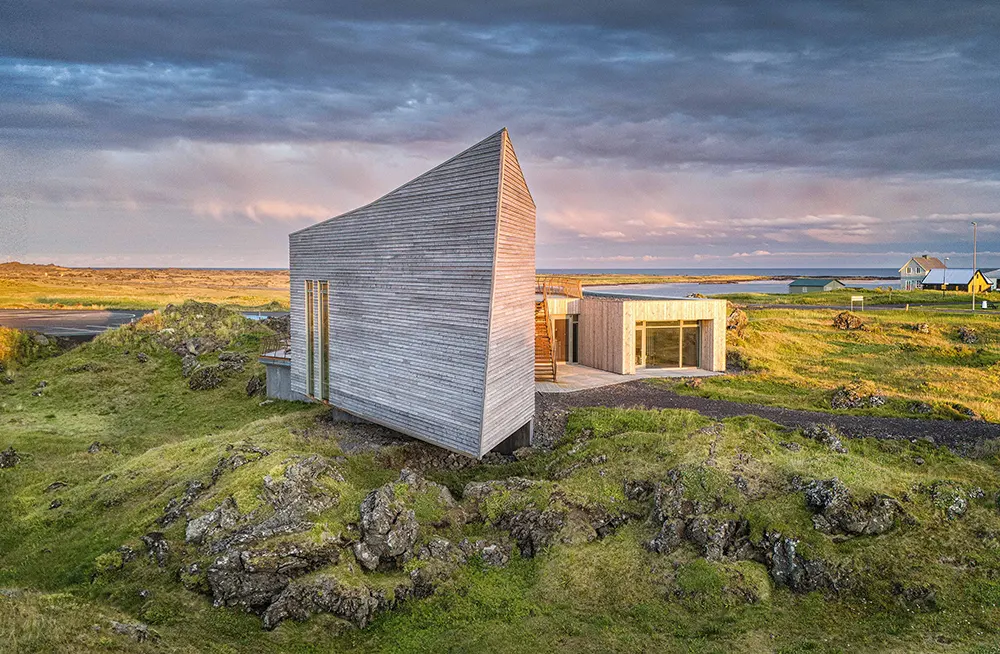
In Hellissandur, a small fishing village on Iceland’s Snæfellsnes peninsula, Arkis Architects completed the Snaefellsjökull National Park Visitor Center in 2022. First awarded through an open competition in 2006, the project began construction in 2020 and now operates as a cultural, educational, and ecological hub. Rather than mark the land with dominance, the building sits with subtle force, designed to appear as though it arrived intact, without disruption.
Its structure reveals itself gradually. From the road, the form remains partially concealed, inviting curiosity. Visitors begin their approach by crossing a lava field along a narrow trail. As they move closer, sightlines shift and the full form comes into view. The path leads toward a rooftop platform, where open views extend toward the glacier, the sea, and the land in between.
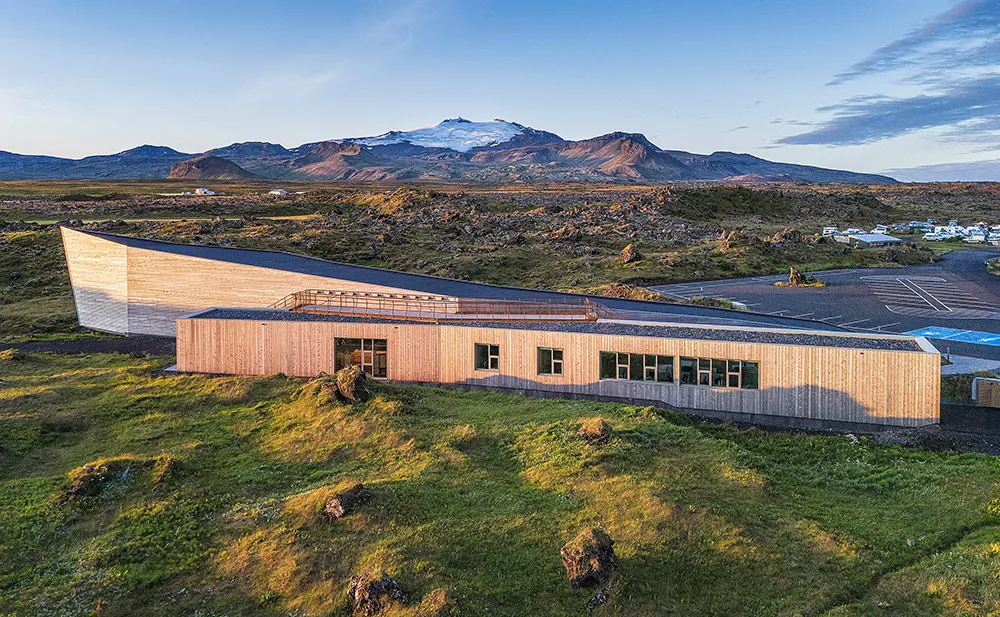
Glacial Cape and Fishbone Structure
The architectural program divides into two defined parts: Glacial Cape and Fishbone. One section houses administrative and work spaces for park staff. The other contains public areas, including an exhibition space, café, and auditorium.
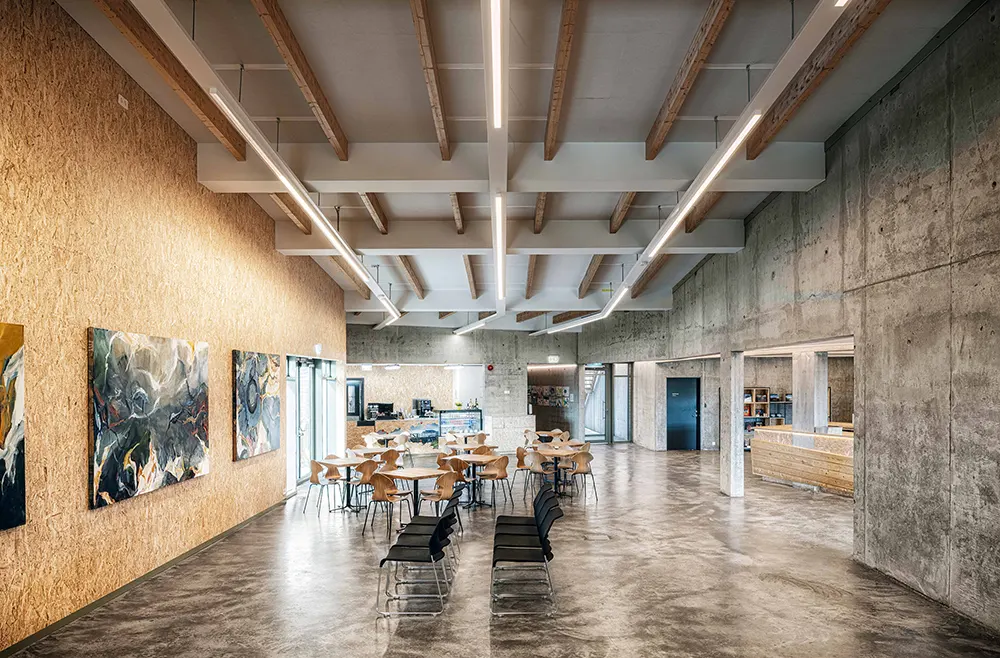
These two volumes use contrasting timber finishes to express their function. Horizontal cladding covers the Glacial Cape, while vertical slats define the Fishbone. Though distinct, both materials allow for natural aging, reducing the need for maintenance and keeping the building grounded in its environment.
A central corridor runs through the structure, connecting both sides of the site. Visitors can pass directly through the building and ascend stairs to the viewing platform, which frames Snaefellsjökull glacier and the surrounding terrain.
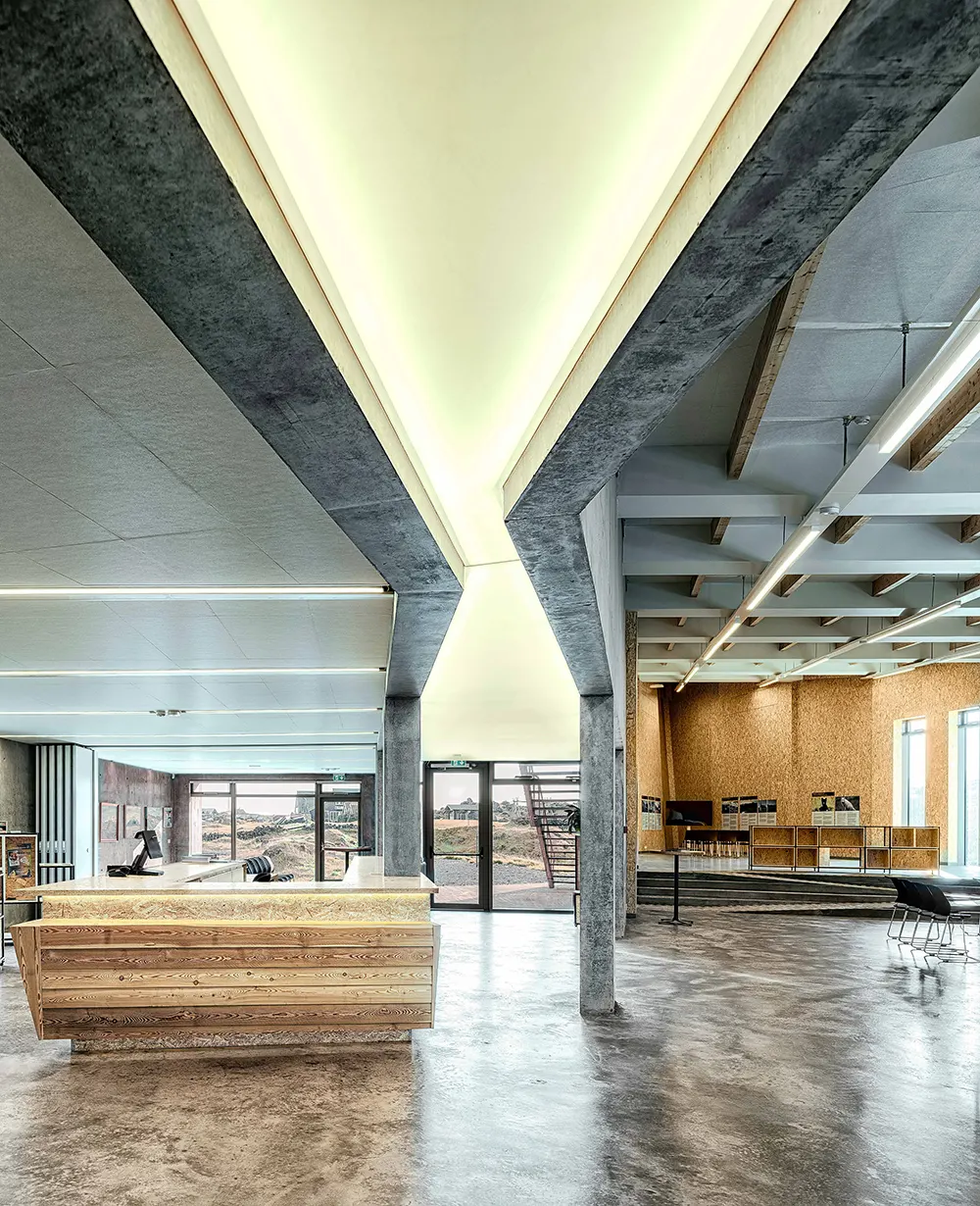
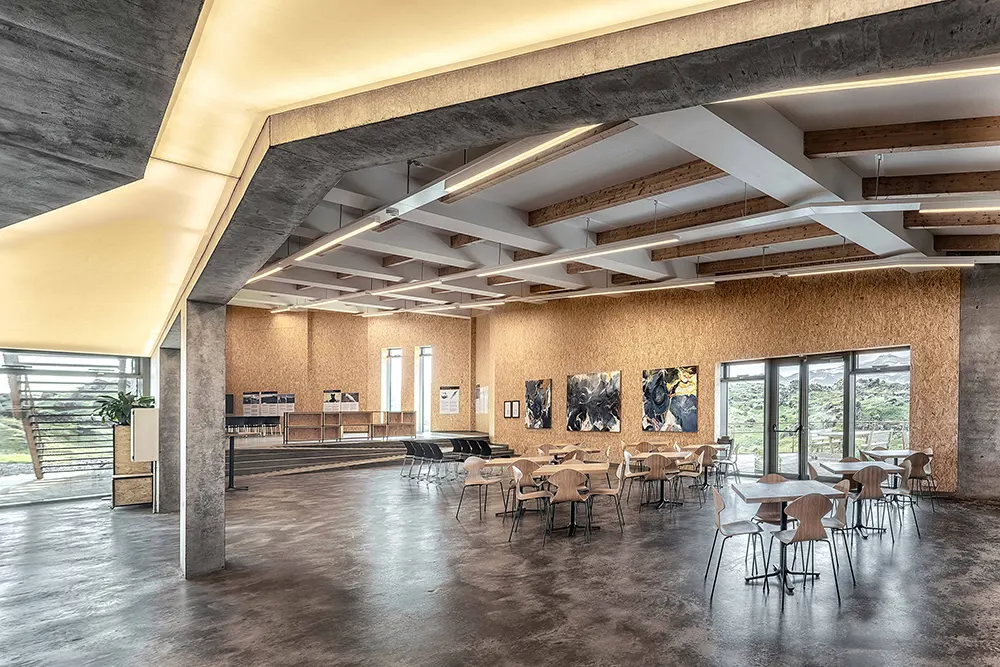
Building as Topography
The form and spatial composition take cues from both natural conditions and local visual culture. Inspired by a whale’s field of vision, two distinct angles rather than one unified view, the building encourages visitors to experience space from multiple perspectives.
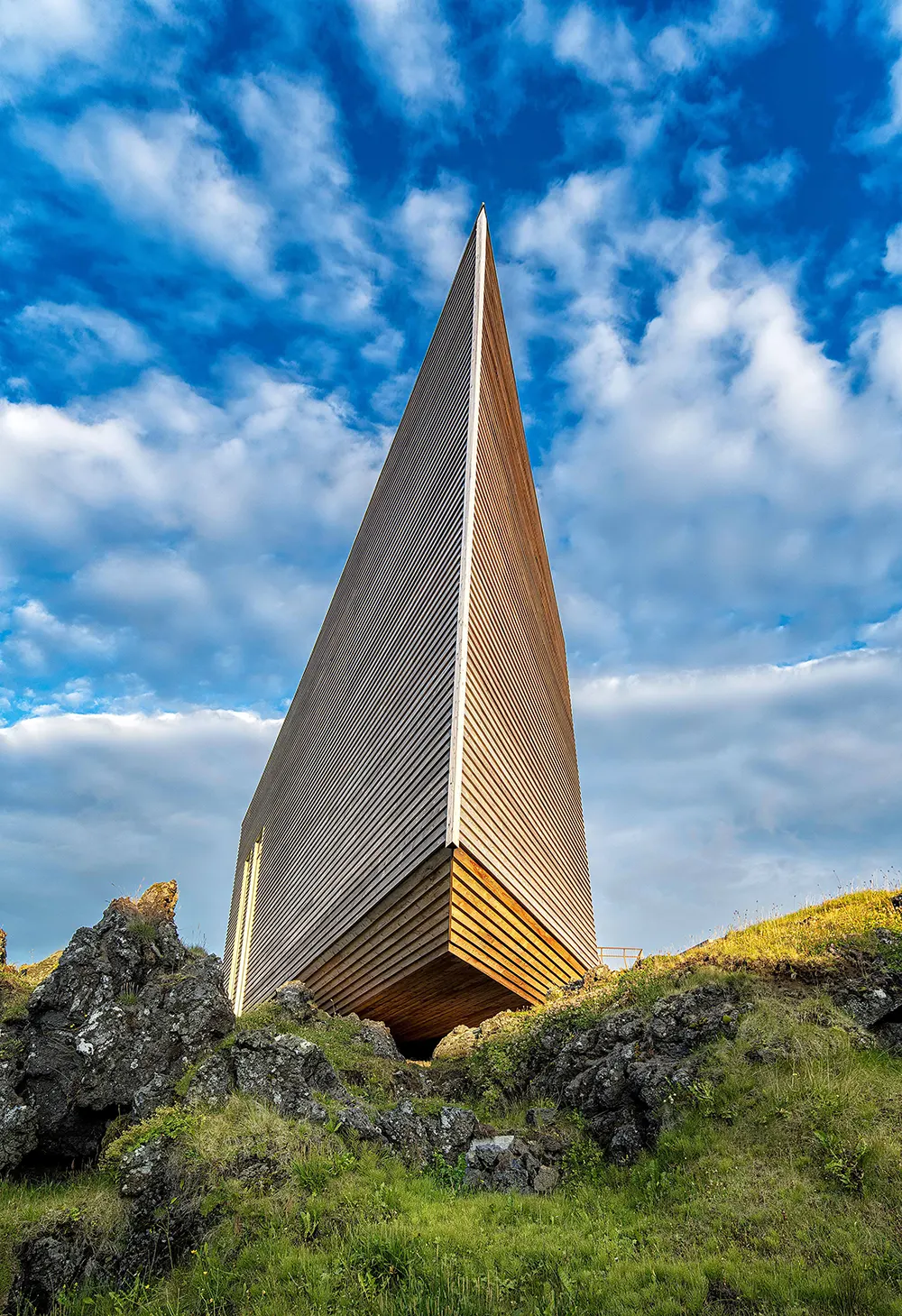
The building rises from the lava field with intentional contrast. Part of the structure hovers over the ground, a cantilevered section that demanded an unconventional approach due to the site’s seismic conditions. Engineers developed a system that meets the area’s high structural requirements while keeping visual impact minimal.
This approach results in a space that shifts as one moves through it. Each angle reveals something new: the layout fragments, the forms rotate, and the path builds a slow rhythm between concealment and exposure.
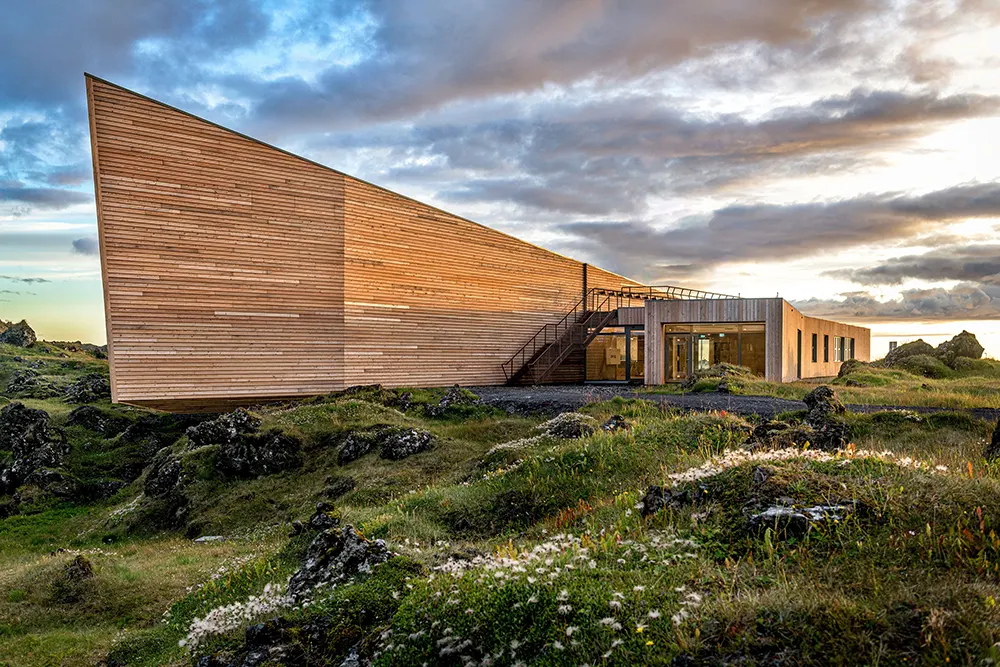
Material Efficiency and Low Impact Design
Every element in the building responds to the challenge of minimizing disruption. Arkis specified FSC-certified timber throughout and eliminated outdoor maintenance through strategic material choices. These surfaces age naturally, without degrading the structural or visual integrity of the building.
The entire project follows BREEAM standards from design through construction. Material waste was not only reduced but tracked and measured. Contractors worked under strict environmental oversight, ensuring responsible site practices.
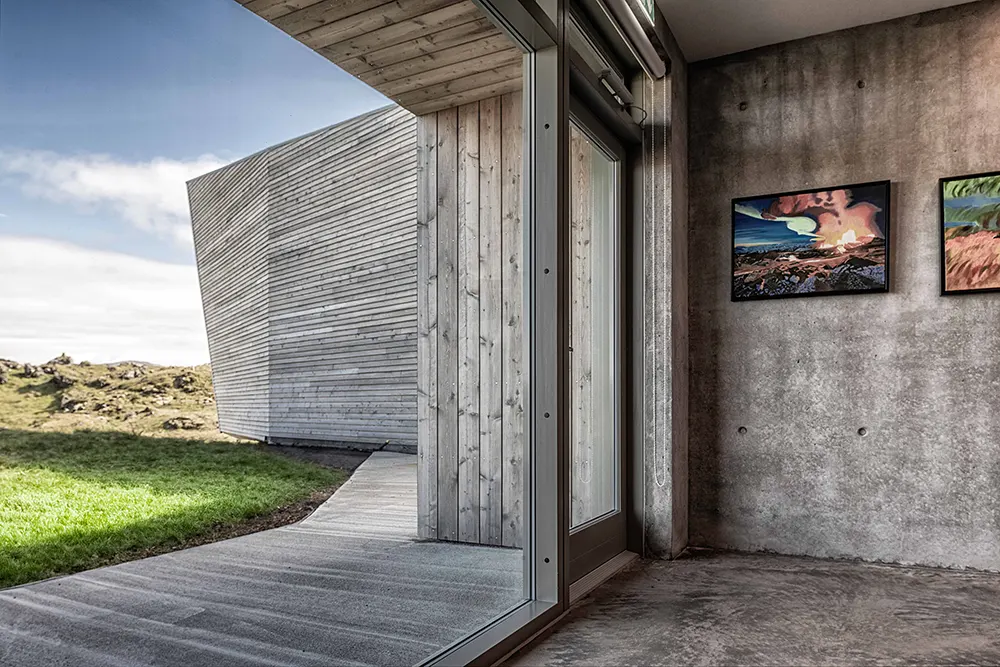
Environmental Integration and Access
Beyond material choices, the design emphasizes mobility and integration with the national park’s natural setting. Walking and cycling paths connect the building with its surroundings, and access routes on both sides of the building invite movement from every direction. The central corridor anchors this accessibility, acting as both entrance and passageway.
BREEAM’s influence extends into these public strategies, where the building operates not as a boundary but as a channel, open, clear, and interactive. Whether viewed from afar or walked through up close, the structure encourages ongoing interaction with both place and program.
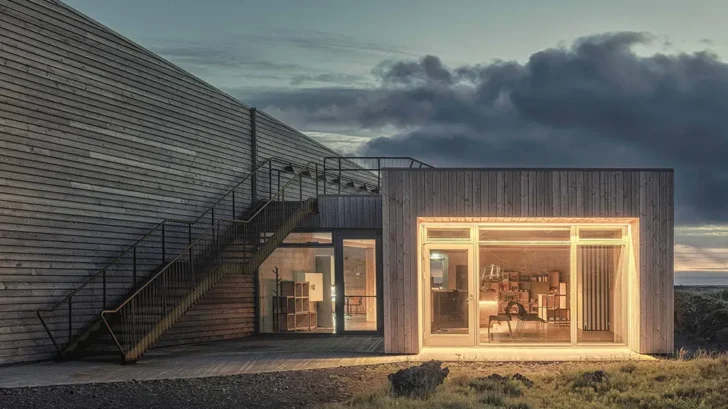
Project title: Visitor center in Hellisandur
Location: Sandahraun 5, 360 Hellissandur, Iceland
Building size: 710 m²
Function: Visitor center in Snæfellsnes/Hellissandur
Architects: Arkís arkitektar
Owner/client: The State Construction Agency
Photographer: Karl Vilhjálmsson
Awards: 1st prize in an open competition
Year of completion: 2023


