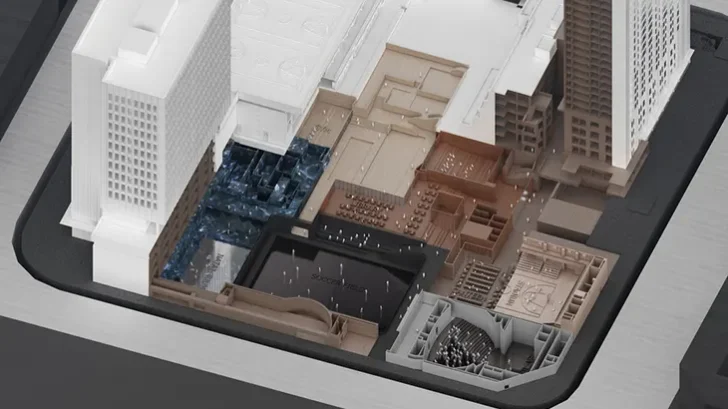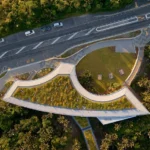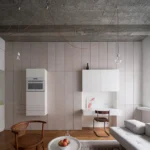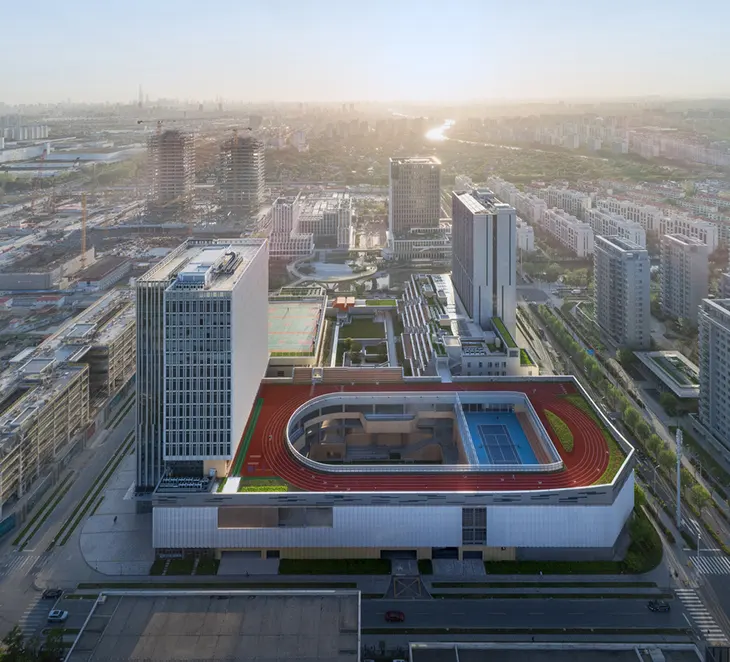
The Dream Theater project at Shanghai Pinghe School’s Jinding Campus positions education inside the logic of the city rather than apart from it. Designed by c+d studio, the campus rejects the closed, self-contained academic model and instead treats its high-density site as an opportunity to turn the school into an active fragment of the new CBD. With a required floor area ratio of 3.0 and strict setback and spatial controls shared across a nine-plot grid, the building operates as both architecture and urban device.
EDUCATIONAL
The design is founded on the idea that a campus does not need to perform as an enclave. Instead, the project treats learning as a social activity that can coexist with public life. The school functions as an “open theater,” where shared spaces, flexible programs, and time-based access allow the campus to interface with the city rather than remain visually and functionally sealed from it. In this model, education becomes visible, participatory, and spatially interwoven with the urban environment.
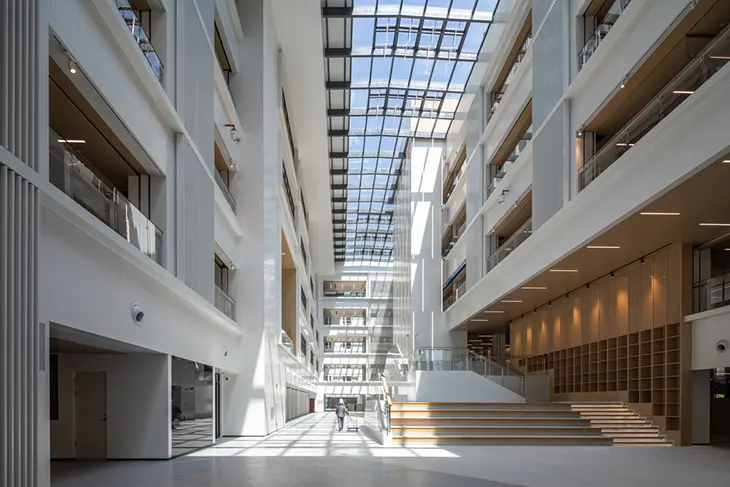
Two primary “theaters” organise the campus. The Wisdom Theater frames learning around a central garden bordered by the library, with classrooms set back like stepped seating. The space amplifies the idea that knowledge is both observed and enacted. The Vitality Theater acts as its counterpoint: a sunken sports field becomes a performance ground surrounded by a circular multi-level corridor. Movement, sound and spectatorship are embedded in the architecture, making the act of gathering part of daily circulation.
Rather than fragmenting program into isolated blocks, the design compresses academic, athletic, social, and public functions into a continuous spatial field. This high-density arrangement mirrors the complexity of city life, treating adjacency, overlap, and circulation as educational conditions, not constraints. The campus becomes a prototype for how learning spaces can absorb urban energy instead of shielding students from it.
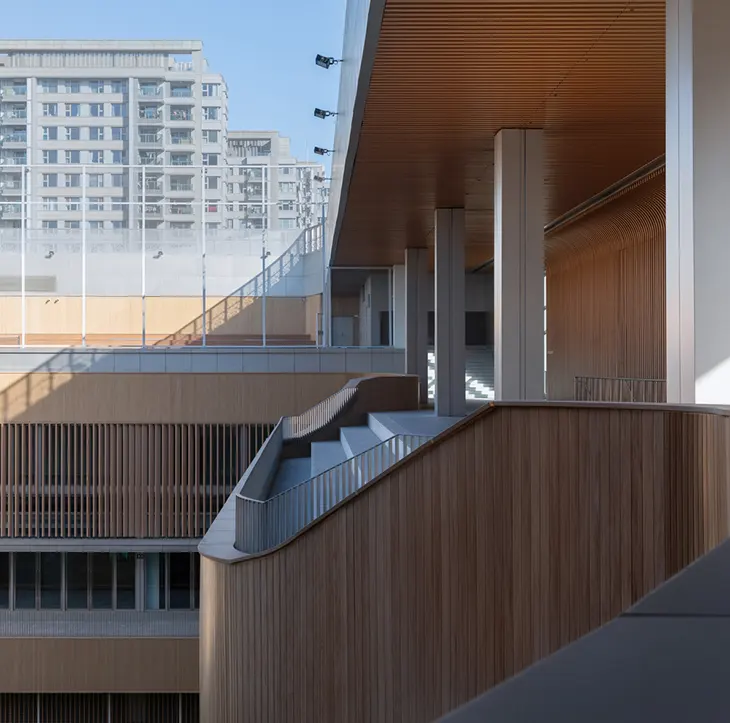
The approach extends to the building’s material and spatial logic: no perimeter walls, layered pathways instead of singular entrances, and programmatic zones that can operate independently or merge during shared events. The result is a campus that can host the public, reconfigure for festivals or performances, and act as a civic anchor within the commercial district. This reverses the traditional relationship between school and city, the institution no longer observes urban life, it participates in it.
Dream Theater proposes that campuses can function as porous, multi-actor systems rather than closed educational islands. By aligning its spatial structure with the logics of urban gathering, it positions architecture as both pedagogical framework and public infrastructure, opening a path for academic buildings to operate as active parts of city-making.
