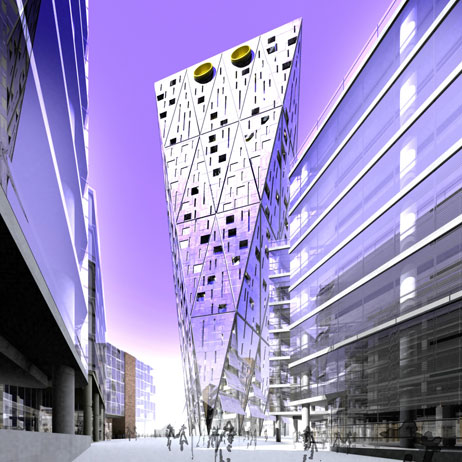
Project: Kite Tower
Designed by Make Architects
Location: Leeds, UK
Website: www.makearchitects.com
Designed as the centrepiece of a large, mixed-use development on the site of the former Leeds International Swimming Pool, this tower contains residential accommodation, a hotel, office space and conference facilities.

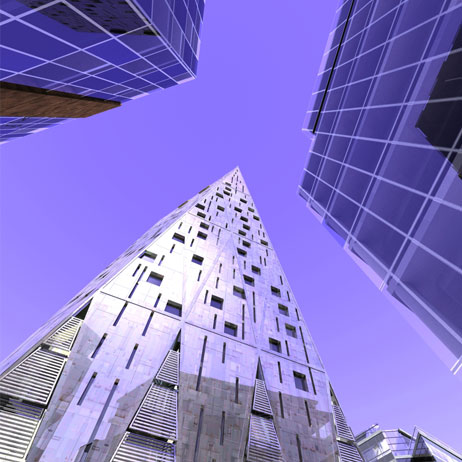
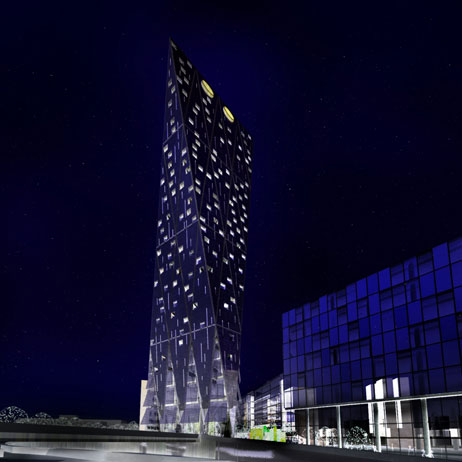
The constraints of the site suggested a triangular plan: accordingly, the 28-storey tower is formed by six interlocking isosceles triangles rising up from a triangular base, each of which creates a single elevation. The lowest and uppermost floorplates are triangular, while the intermediate floorplates are hexagonal in shape, changing at each level as the elevations expand or contract and forming a perfect hexagon at the structure's midpoint. The resulting building profile is considerably more elegant and slender than a standard orthogonal block. As the tower descends the building's metal skin peels back to create a series of wind scoops that protect the public spaces beneath from the gusting effect common at the base of towers.
Sustainability and environmental efficiency have been major considerations in the design of the scheme. Wind turbines at roof-level generate a significant proportion of the energy required for the building, and natural ventilation is used throughout. The facade is composed of a mixture of solid and glazed panels in order to balance views and natural light with minimisation of heat loss and solar gain.


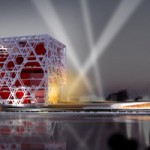
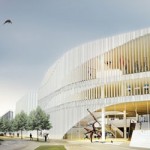
One Comment
One Ping
Pingback:Kite Tower by Make Architects