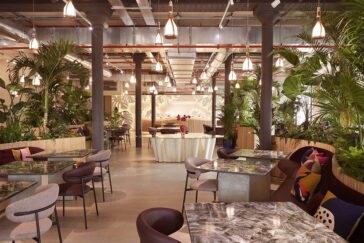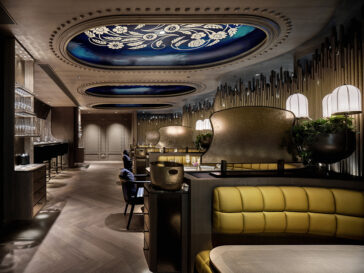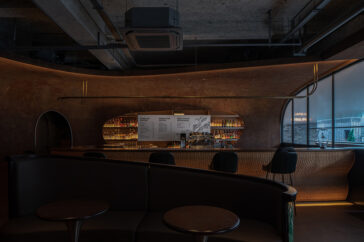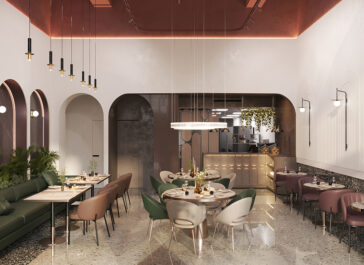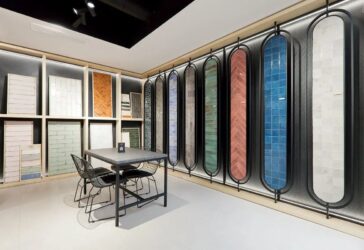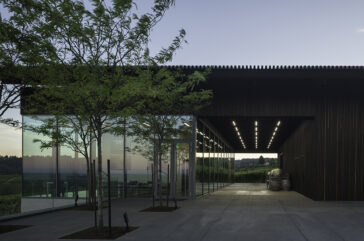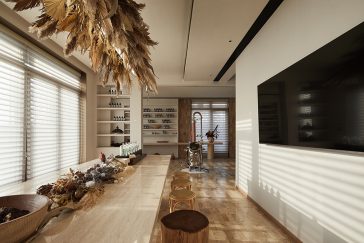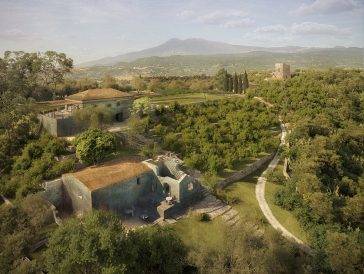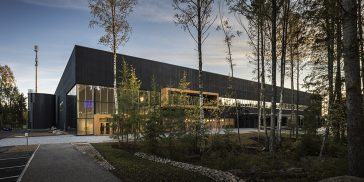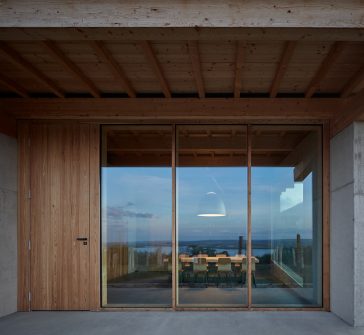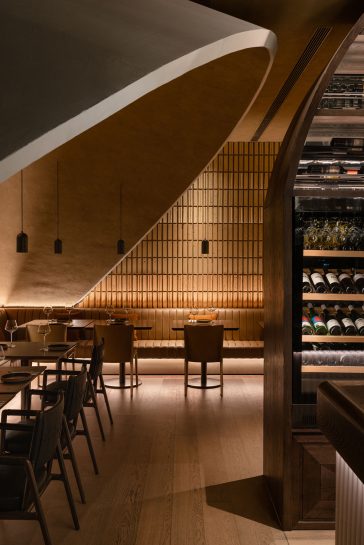Discover LV DREAM – A New Cultural and Touristic Louis Vuitton Destination
Louis Vuitton has announced the opening of LV DREAM, a new cultural and touristic Louis Vuitton destination that will open in Paris on December 12th, 2022. Through LV DREAM, Louis Vuitton commemorates more than 160 years of artistic exchanges and partnerships at the iconic old Belle Jardinière department store in the center of Paris with […] More


