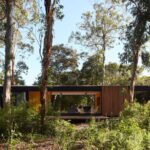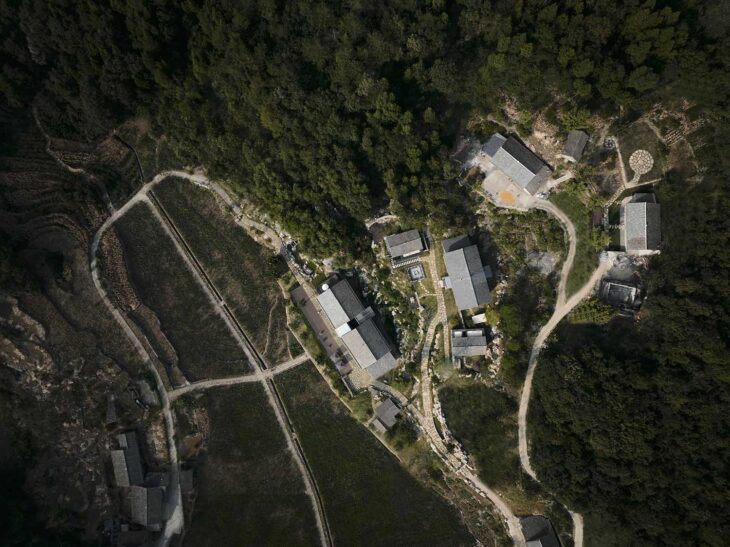
Hangzhou-based architecture design firm CAALADI (The Design Institute of Landscape & Architecture, China Academy of Art Co., Ltd) has completed works on the Stone Houses of Nanchawan Village. By using only natural materials, these stone houses appear to blend in perfectly into the landscape.
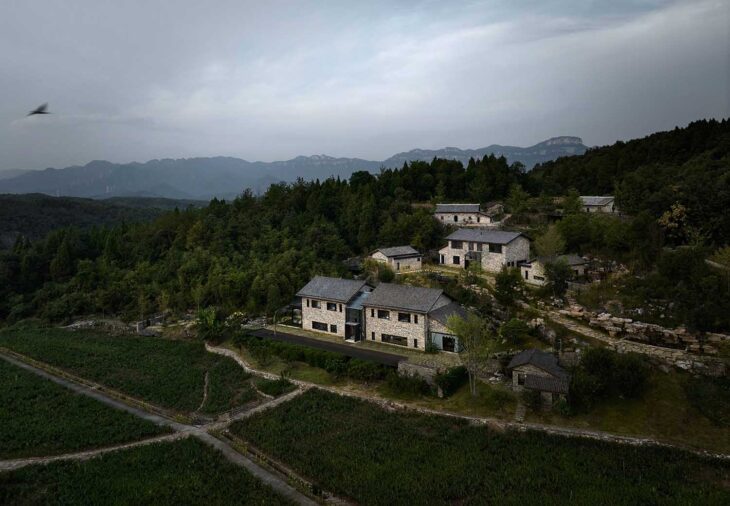
Traditional stone architecture was used as the initial inspiration for the project by lead architect Huang Zhida, who adopted a new approach on it. The 700 square meter new houses are intended to represent both continuity and the passage of time while preserving the unique character of the historic village.
During the design process for the Nanchawan Stone Houses project, the architects began with the distinct premise that the “countryside takes precedence over design”.
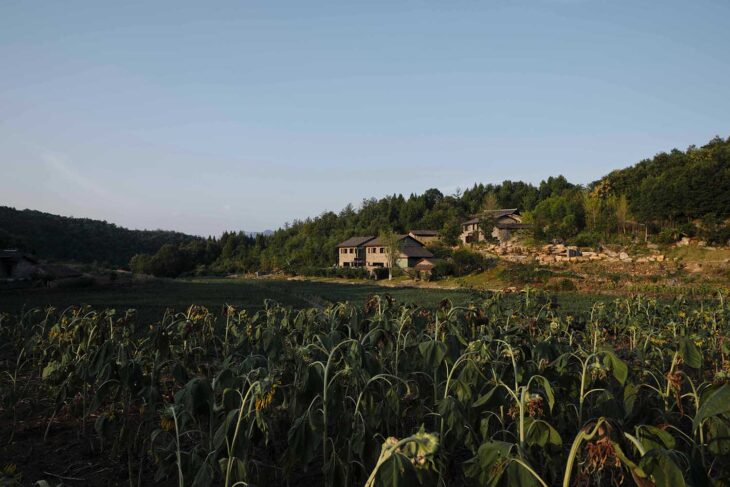
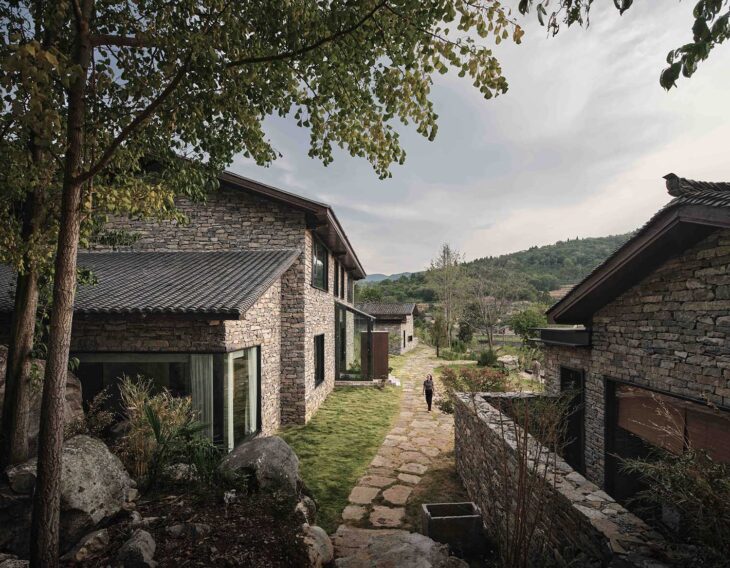
We talked with lead architect Huang Zhiyong about the inspiration behind the project, the dialogue between past and present, the biggest challenges in the design process, sustainability features and the coexistence between man and nature.
Could you briefly introduce the concept behind the Stone Houses project?
Country precedes design. The original village life scene and the natural texture, will design back to the original only need behind, with the sense of presence of the design approach, will be in the local rocks, vegetation and the original house structure to retain and extend, the Second Life of stone house architecture.
What is your main priority when starting projects? Is there something that is fundamental to your practice – your philosophy and your process?
All along, I always adhere to the life-first, eco-first design concept to guide the design practice, so I first consider how to retain the original rural texture and extend. On the basis of this condition, through the construction and operation of the project, while raising people’s income, for the local culture and ecological integration to bring more inspiration.
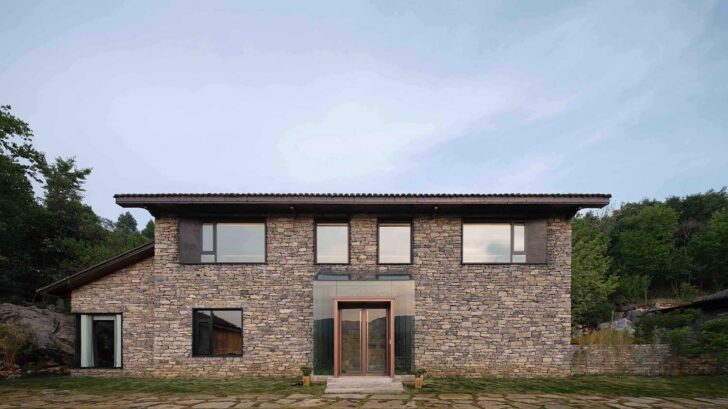
The past and the present are in constant dialogue. Traditional stone architecture was the reference for this project. How did you manage to incorporate these elements into the project and retain the character of the village and yet make it contemporary?
The texture state of mountain stone is also a kind of natural order in disorder. The arrangement of the building and the opening of the windows correspond to it, which makes the indoor space have a unique natural imprint. Interior space as far as possible to the decoration, the use of stone in the building of indoor space, and through wood, steel and stone for precise combination, so that the natural texture in the indoor continuation.
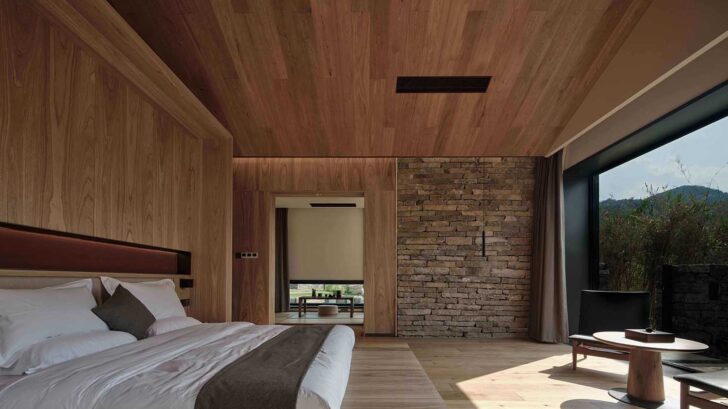
What were the most challenging aspects of the design?
The retaining of the original stone house wall, because of the old disrepair of the building and the poor stability of the original structure, needs to realize the convenience of embedding and using the modern functions on the basis of retaining the characteristics of the construction on the ground. Therefore, on the basis of the original stone house, through the connection of modern materials such as steel, glass and so on, the cultural preservation and the use of function are unified.
RELATED: FIND MORE IMPRESSIVE PROJECTS FROM CHINA
Sustainability wise what are the main features of the design?
The surrounding mountains and nature for the stone house itself is a kind of tolerance. In this natural and artificial environment, looking for a village texture and the continuation of the growth vein, to explore the harmonious coexistence between man and nature.
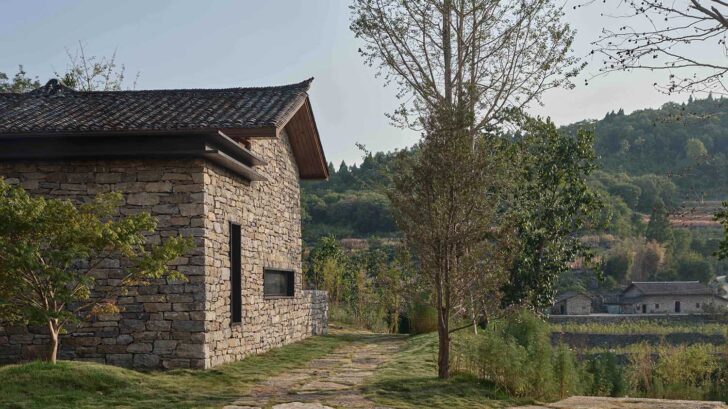
How does the surrounding nature influence the project?
The surrounding mountains and nature for the stone house itself is a kind of tolerance. In this natural and artificial environment, looking for a village texture and the continuation of the growth vein, to explore the harmonious coexistence between man and nature.
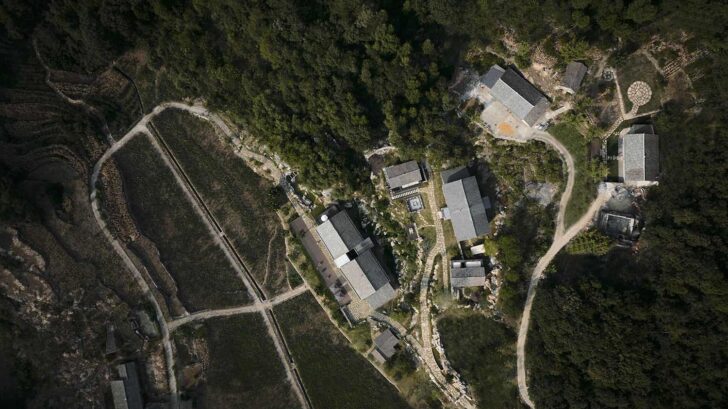
Project Information
Project name: Nanchawan Stone House
Location: Nanchawan, Yiling Township, Yichang City, Hubei Province
Project type: home stay
Building area: 700 sqm
Year of completion: 2021
Design scope: architecture/interior/soft decoration
Design company: The Design Institute of Landscape&Architecture, China Academy of Art Co., Ltd.
Chief Designer: Huang Zhiyong
Architecture Design Team: Huang Zhiyong, Huang Xiaofeng
Interior Design Team: Huang Xiaofeng, Mo Yunxia, He Weibo
Equipment Design: Zhang Yonggang
Owner: Yichang Duxin Stonehouse Tourism Development Co. LTD
Photography: AOGVISION


