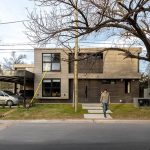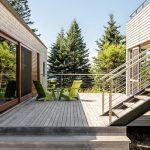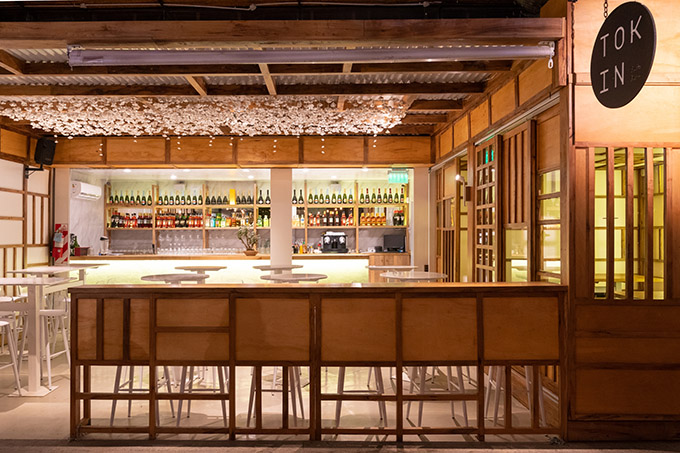
Estudio Montevideo designed this stunning sushi bar located in Córdoba, Argentina, in 2019. Take a look at the complete story after the jump.
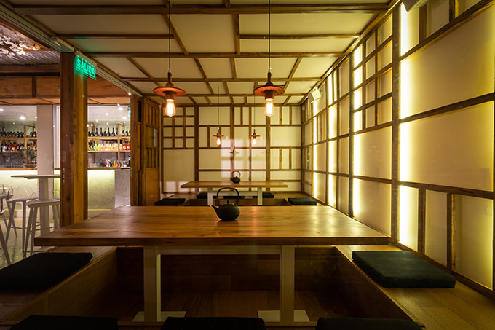
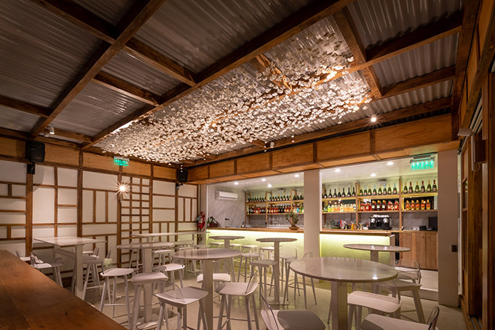
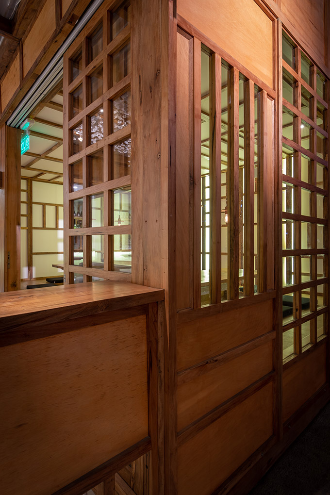
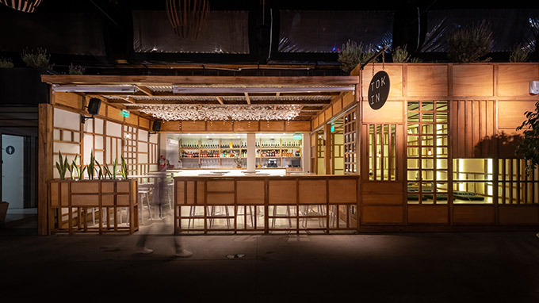
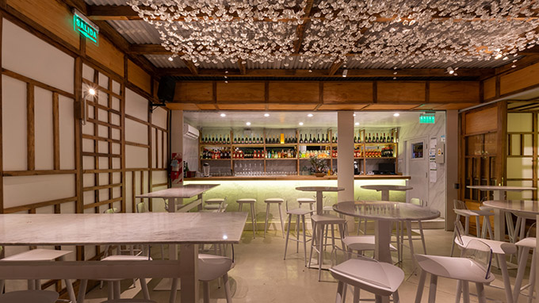
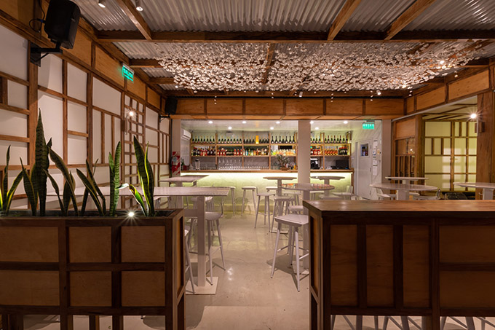
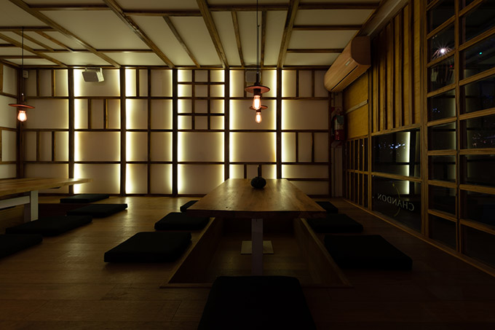
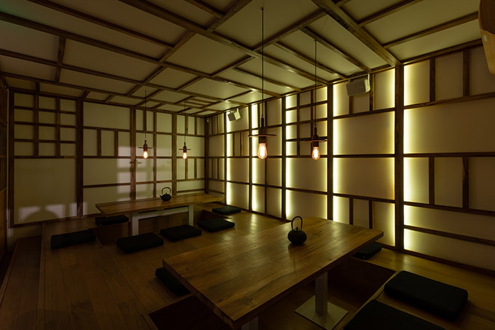
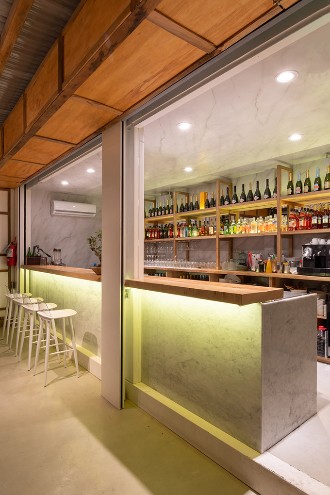
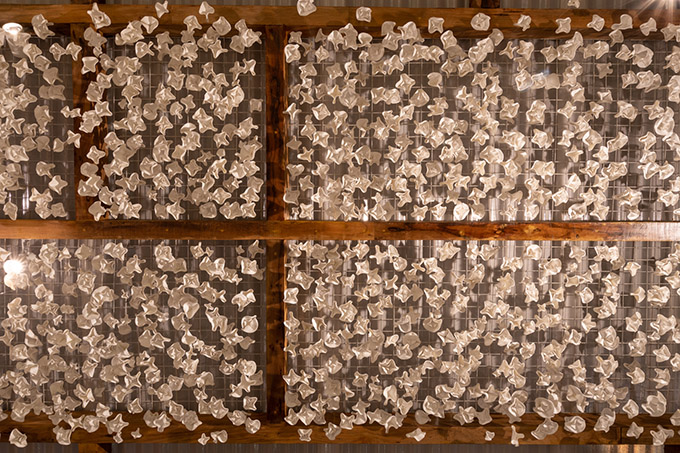
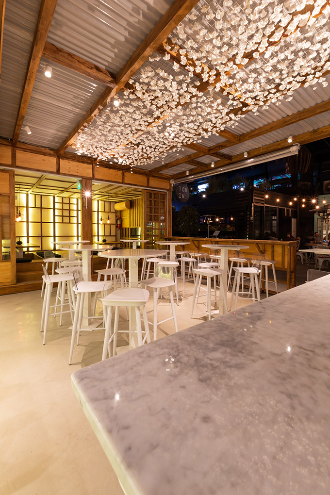
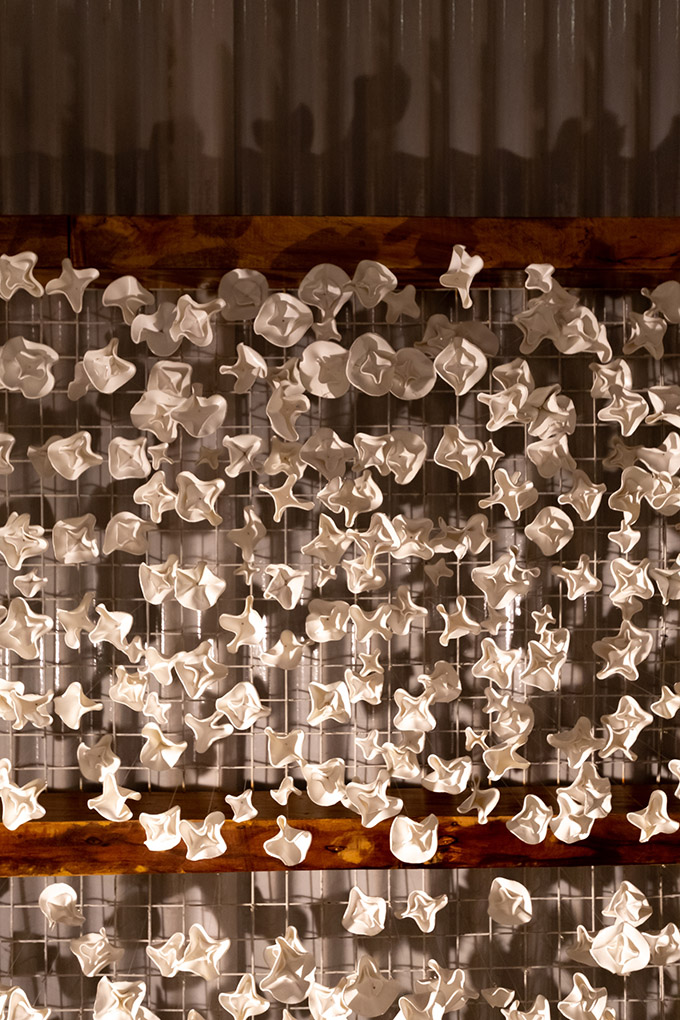
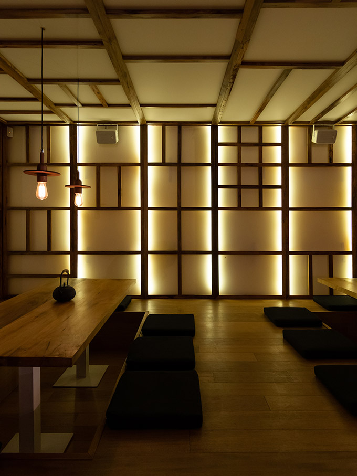
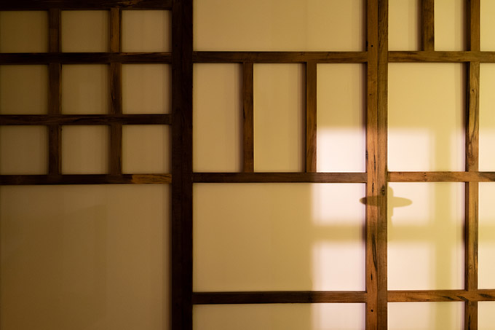
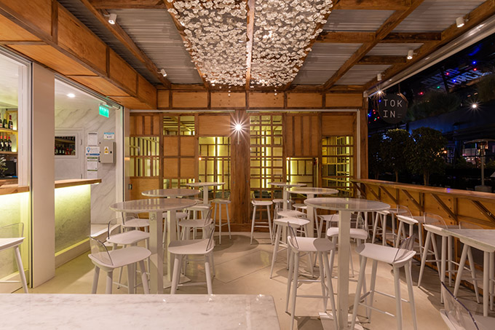
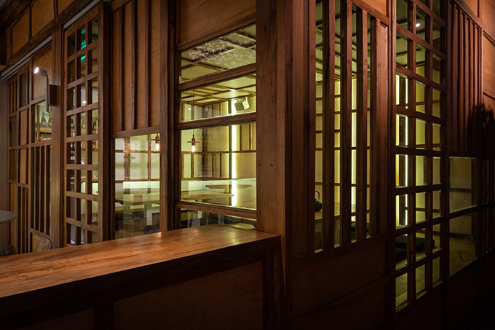
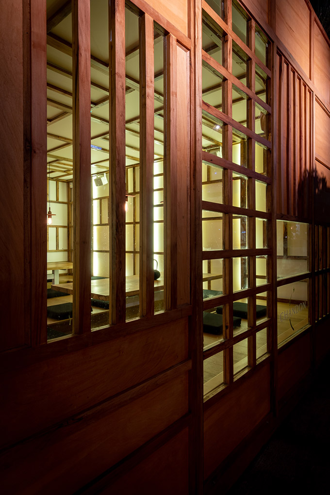
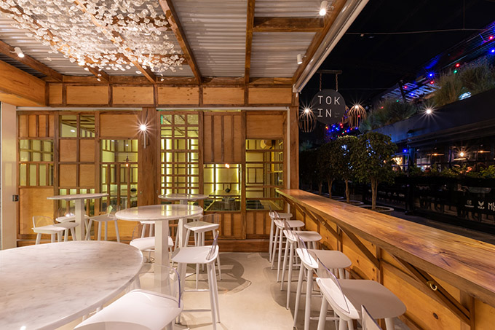
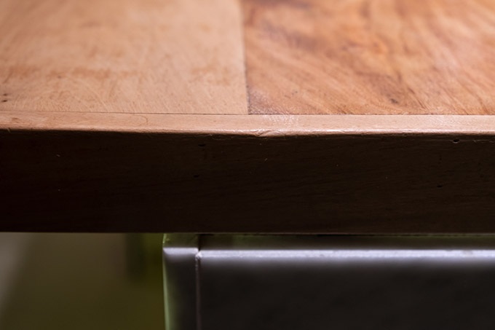
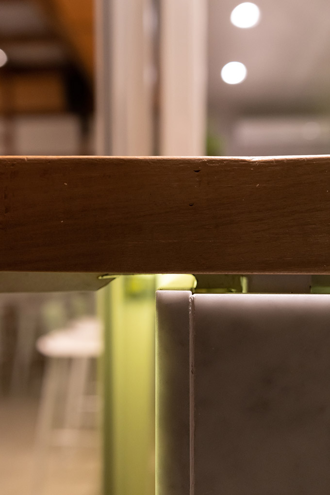
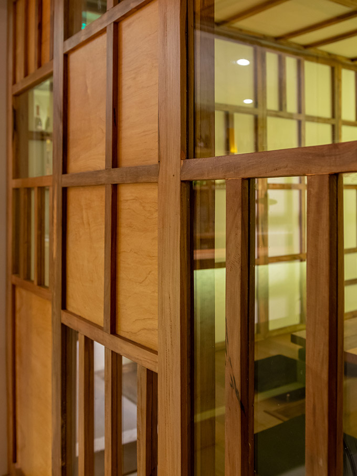
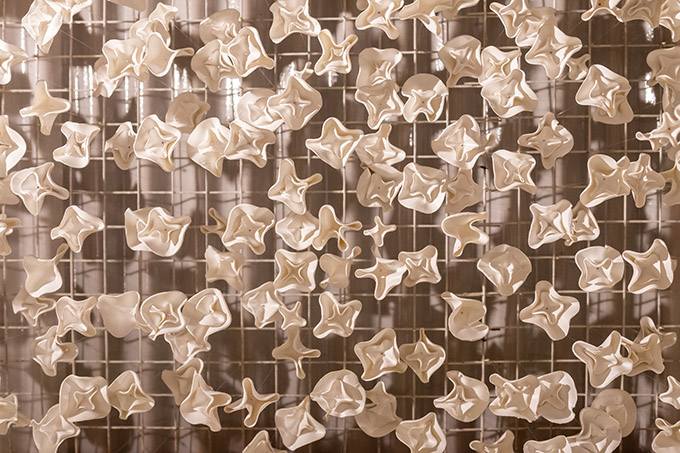
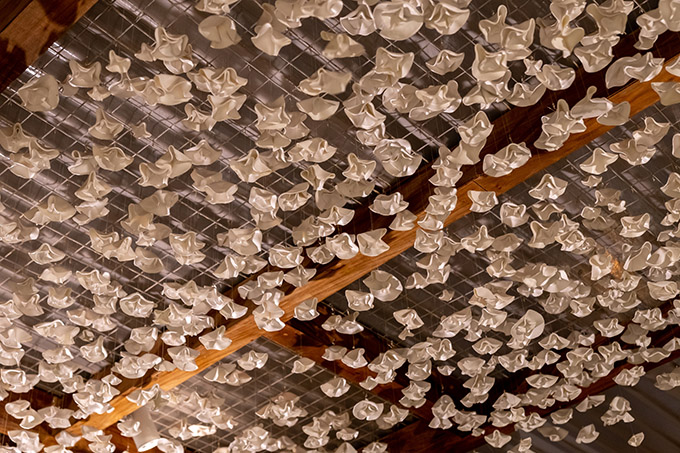
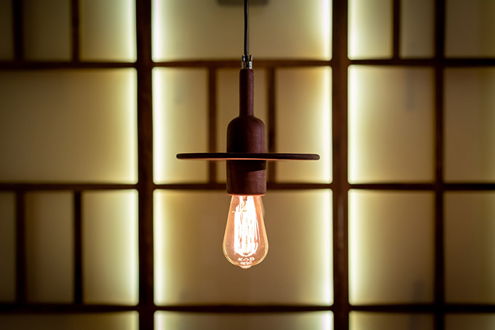
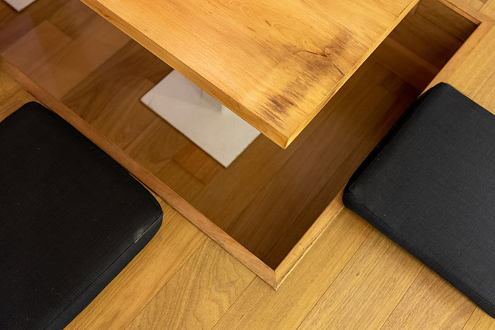
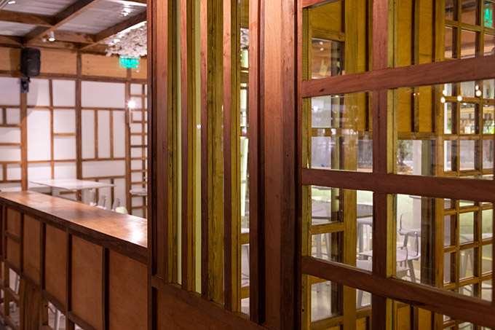
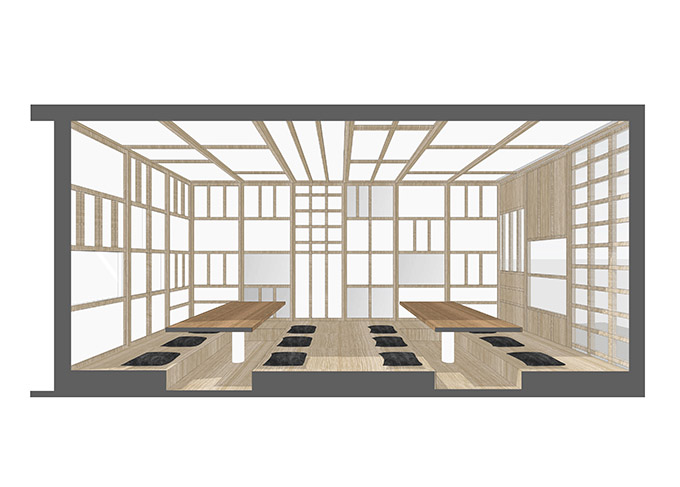
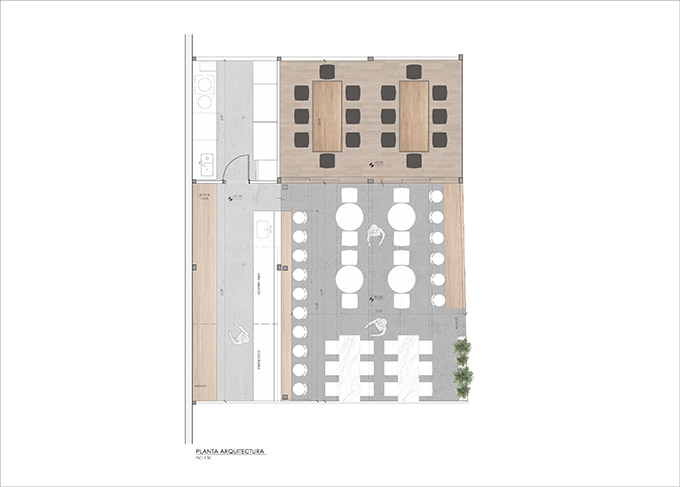
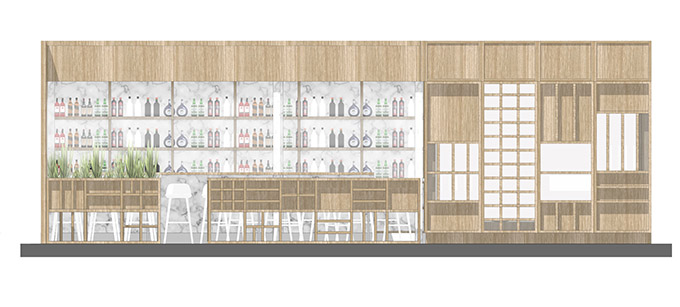
From the architects: We have designed Sushi Bar, which invite us to join in an experience where a small portion of Tokio is combined, merged with the cocktails and Córdoba city’s nightlife.
When you enter to the place, a great Carrara-marble counter welcomes you, where sushi and drinks are prepared, with a big bottle rack in the background.
In this space, Carrara bar tables and stools were thought to gather people who enjoy oriental food, but also want to have a drink and share a relaxing and spontaneous time with friends. In the upper part, an intervention with hundreds of unique pieces of pottery overflies the room, a work of art closely tied to the so-popular paper figures in Japan’s culture.
RELATED: FIND MORE IMPRESSIVE PROJECTS FROM ARGENTINA
The main room is inspired by a Japanese tatami, with modular, wooden walls and ceilings, and a fabric simulating paper walls. It was thought in terms of its experience inside of it, where generally diners sit on the floor, and a similar situation was recreated. Playing with different levels, a standard table’s height can be achieved, as well as the user fitting with their legs under the table as a kind of big drawer. This also makes tables not having a set amount of cutlery; it depends on who are using them and the degree of formality or informality of the meal.
The recreation of the atmosphere is finished with the exclusively-designed ceramic tableware, candles and music, which makes Tokin a place to enjoy a good time any day of the week. Relaxing, clean, and friendly.
Project Name: Tokin Sushi Bar
Architectural Office Name: Estudio Montevideo – www.estudiomontevideo.com
Architects Authors of the Work: Arq. Gabriela Jagodnik, Arq. Ramiro Veiga, Arq. Marco Ferrari
Location (street, commune, city, country): “Muy Güemes” Gallery. Córdoba, Argentina
Year of Building Completion: 2019
Built-up area: 75 m2
Photographer: Gonzalo Viramonte
Other Participants: write relevant categories for the work, e.g.:
Construction: Gipe.arq
Design Team: Arq. Mateo Unamuno, Arq. Eugenia Carrillo
Architectural Office Name: Estudio Montevideo – www.estudiomontevideo.com
Office E-mail: arquitectos@estudiomontevideo.com
Architects Authors of the Work: Arq. Gabriela Jagodnik, Arq. Ramiro Veiga, Arq. Marco Ferrari
Co-workers:
Location (street, commune, city, country): “Muy Güemes” Gallery. Córdoba, Argentina
Year of Building Completion: 2019
Built-up area: 75 m2
Photographer/Website: Arq. Gonzalo Viramonte
Other Participants: write relevant categories for the work, e.g.:
Construction: Gipe.arq
Design Team: Arq. Mateo Unamuno, Arq. Eugenia Carrillo


