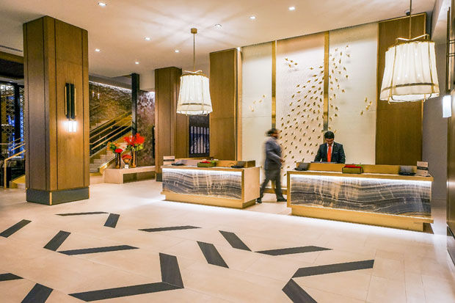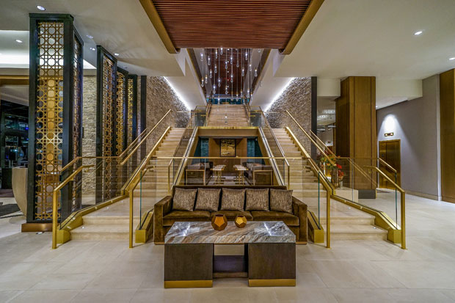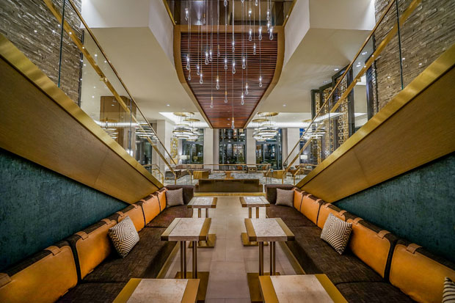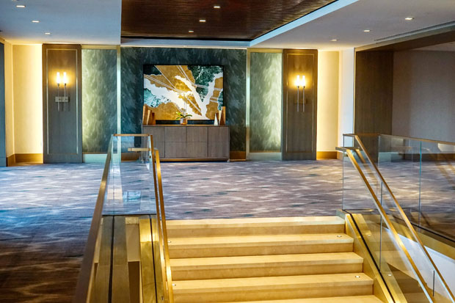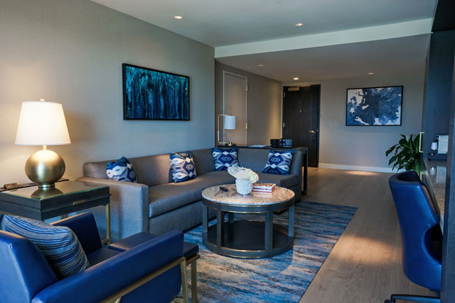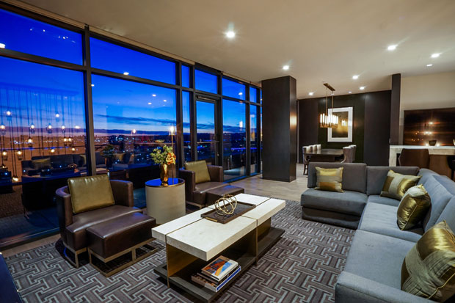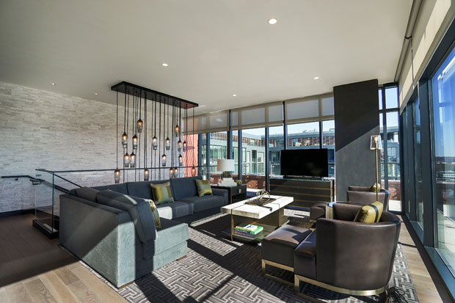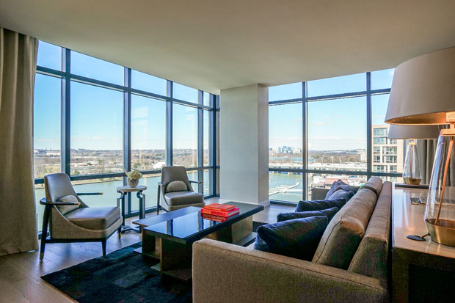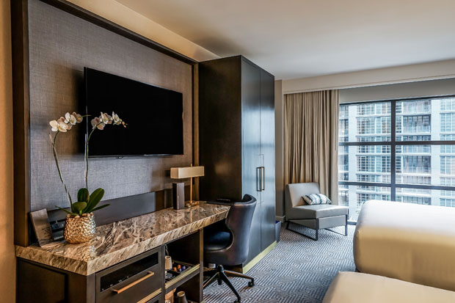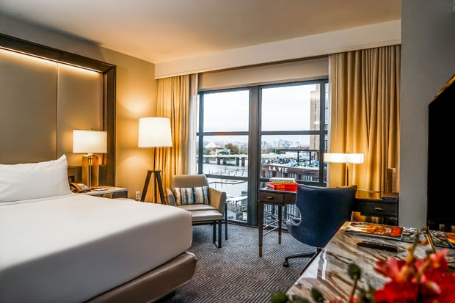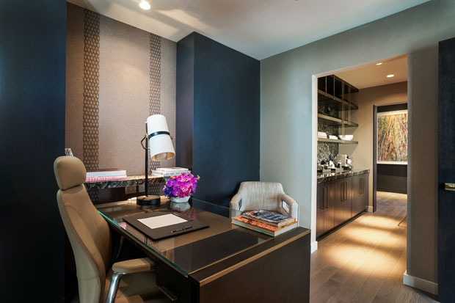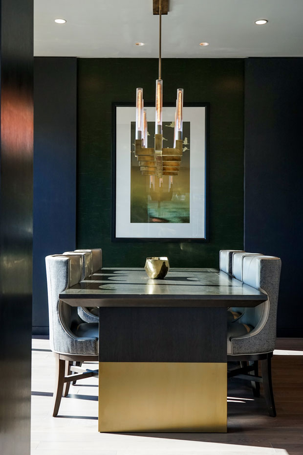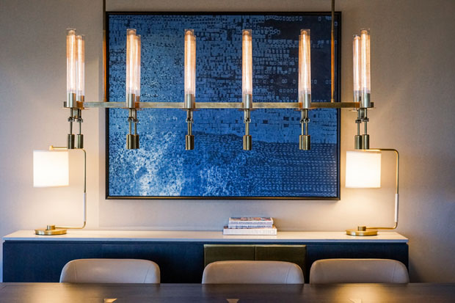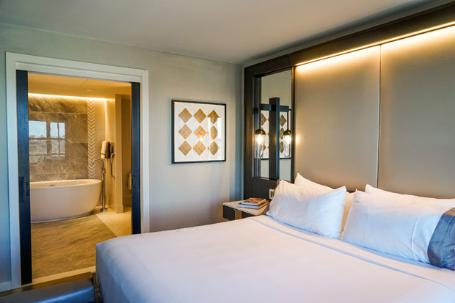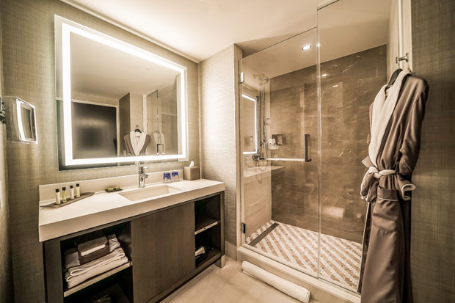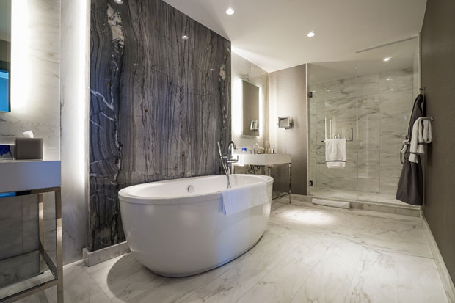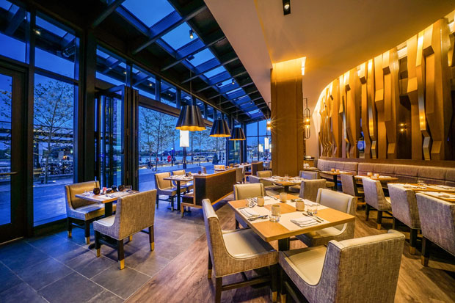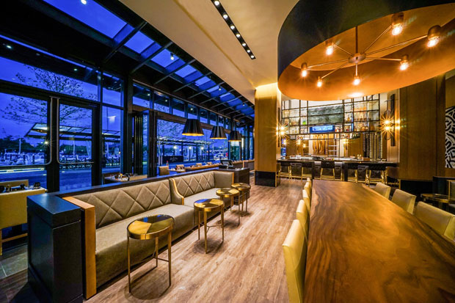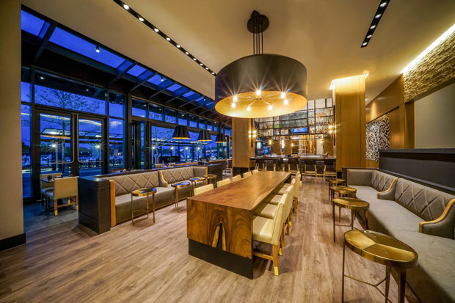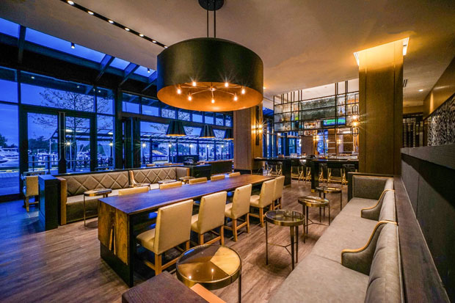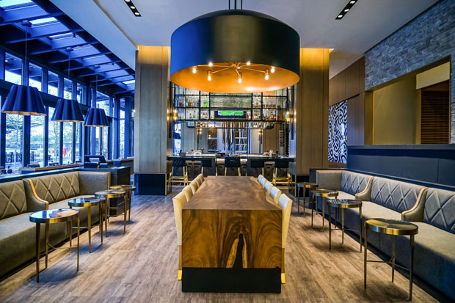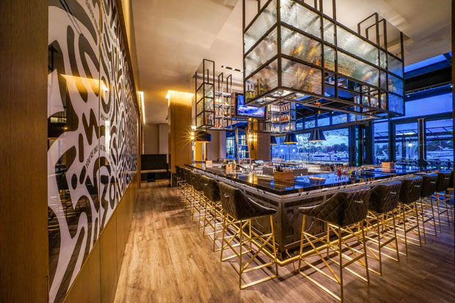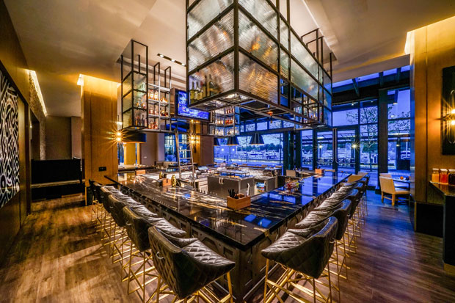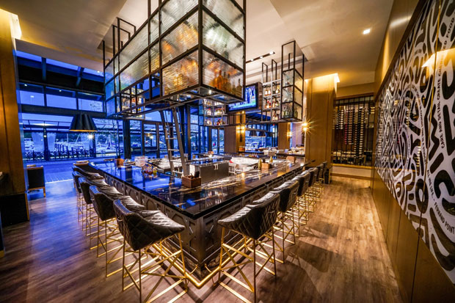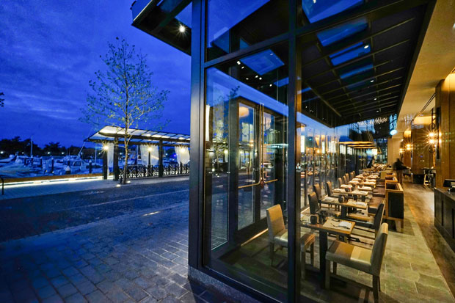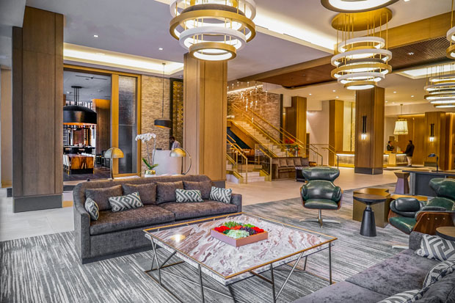
Discover the InterContinental D.C. at the Wharf interior designed by Parker-Torres Design. A newly constructed, 278 room luxury hotel is located in the coveted shores of the Potomac River, the Wharf area, one of the capital’s most exciting neighborhoods.
For our design at The InterContinental D.C. at the Wharf, we drew inspiration from the Potomac River’s industrial waterfront heritage and harmonized it with a modern, international aesthetic. – Ellen Bourque Johnson, Associate Principal & Design Director at Parker-Torres Design.
RELATED: HOTELS
We wanted to emphasize the Potomac River’s idyllic qualities in details like a dazzling, water-droplet inspired chandelier. – says Miriam Torres, Co-Founder of Parker-Torres Design.
The waterfront’s influence can be seen in the sweeping views of the river that greet guests in the urban oasis’ lobby, with spectacular soaring ceilings and plush, relaxed furnishings to complement. Coupled with a striking sculptural staircase replete with a twenty foot high sparkling droplet chandelier, the public area evokes a sense of calm and tranquility that parallels the waterside. The magnificent staircase unifies the lobby, adjacent casual-upscale restaurant, Kith/Kin, and upper mezzanine meeting levels, serving as a high profile perch to see and be seen. Although the Intercontinental at the Wharf has a leisurely feeling, it boasts a stunning 5,000 square foot ballroom for corporate functions and large parties, with an exterior terrace facing the Potomac. Other public amenities include a 4,250 square foot spa, a state-of-the-art fitness center, a dynamic rooftop pool, a sky deck and a sky bar. – from the architects
See more after the jump: