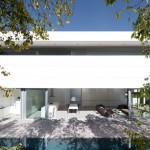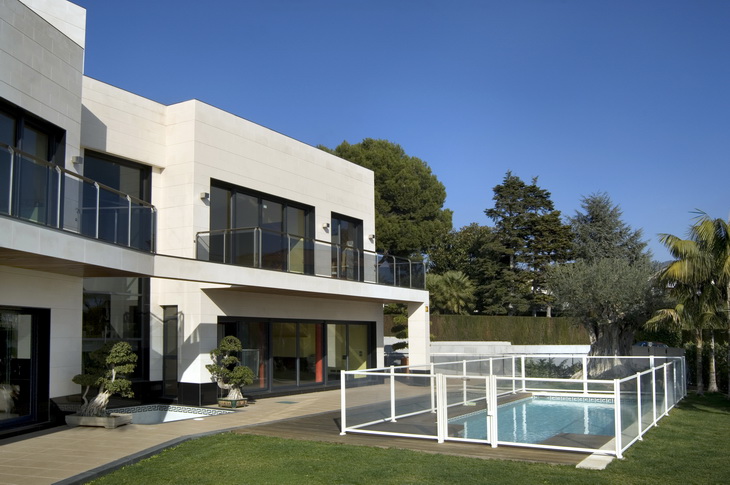
DNA Architects share with us their deign for the luxury house Can Teixidó located in Maresme, Spain. More images and architects’ description after the break.
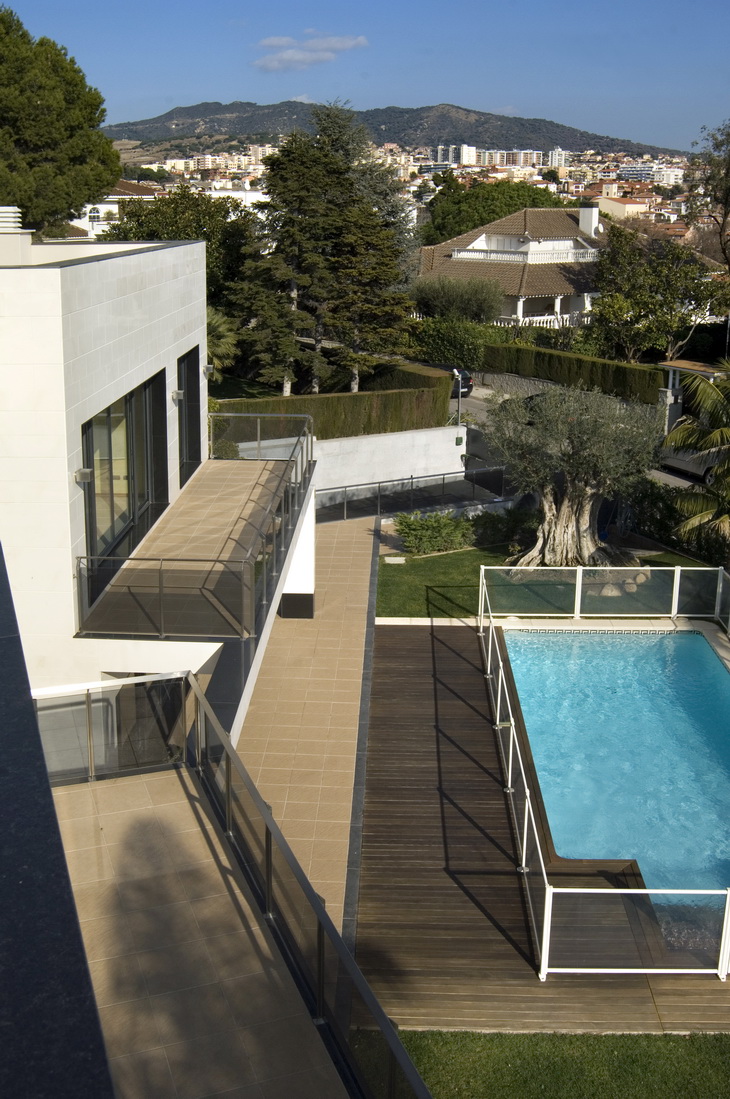
From the Architects:
The house was designed by DNA BARCELONA & PARTNERS, led by architect of Iranian origin Aryanour Djalali, in a practical and functional manner says the owner. For him, the idea of separating the children area from the adult area was important.
The house took the shape of two prisms with one of them destined for the children's area and the other one for the adults' area. Both prisms are oriented in different angles but are joined by impressive stairs with glass partitions. One of these partitions is a 2 x 3 m onyx plate proceeding from a quarry of Mexico.

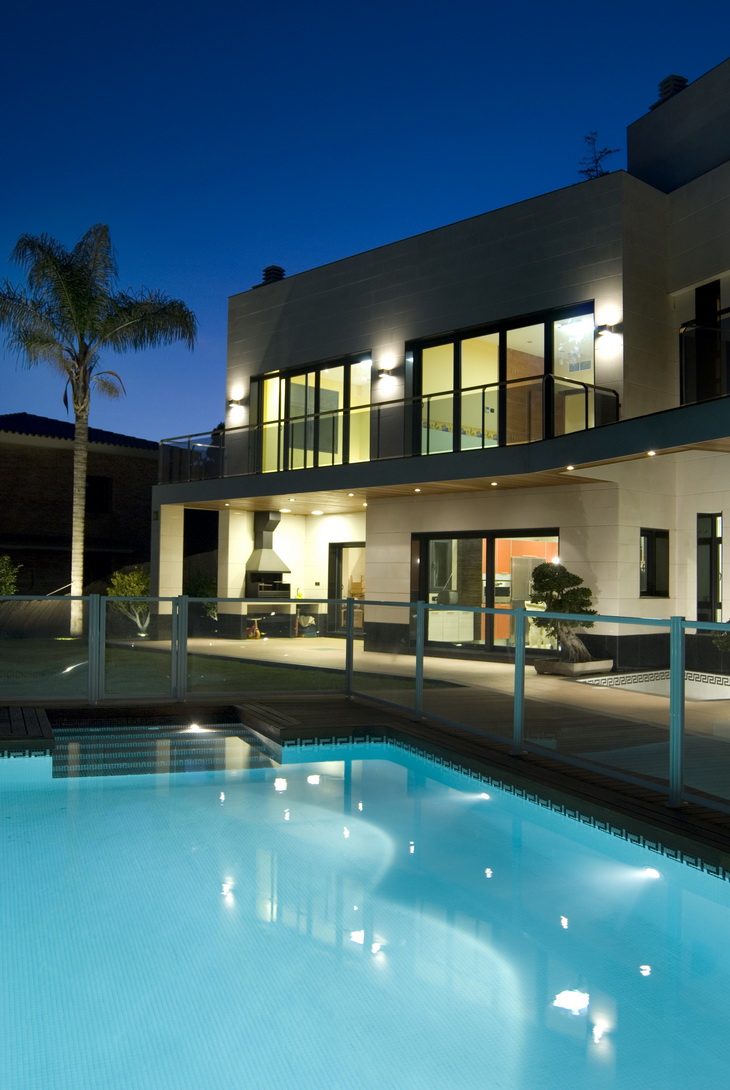
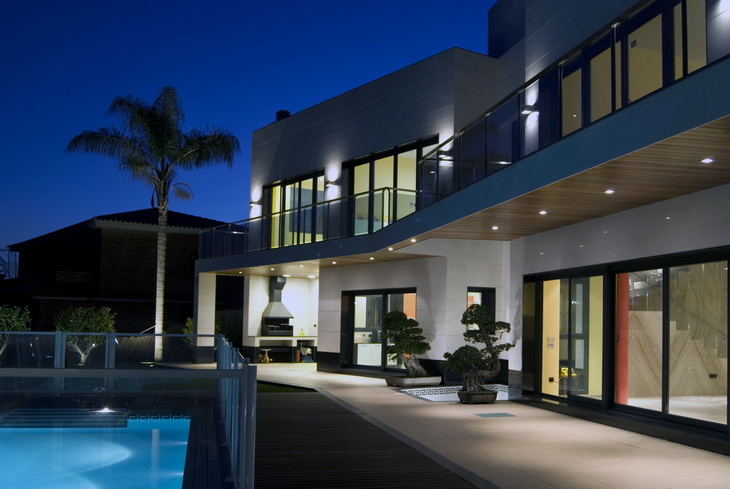
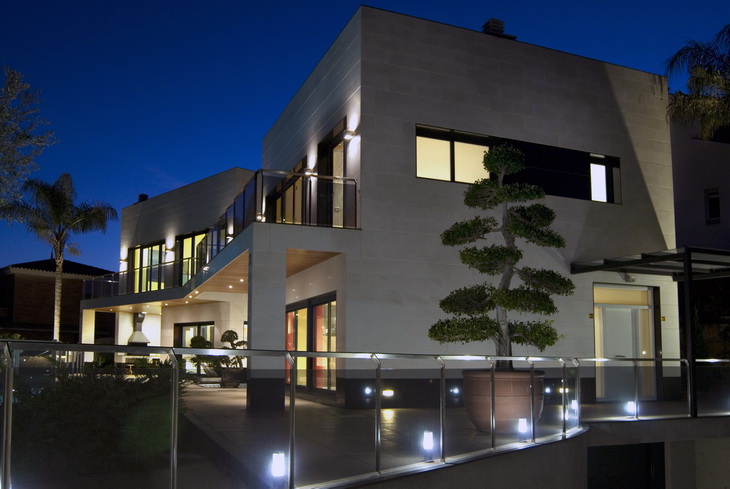
The house is divided into three floors which communicate by means of an elevator for 6 persons. The basement floor has a parking for four vehicles, a technical room and a storeroom and can also be accessed from the garden.
In the garden in front of the house, one finds the swimming pool with an independent purification system. The garden includes different species of palms, fruit trees, exotic plants and an Olive tree that weighs more than 3 tons.
The first floor comprises a great lounge, a dining room, a kitchen and a room for the service with its own bathroom.
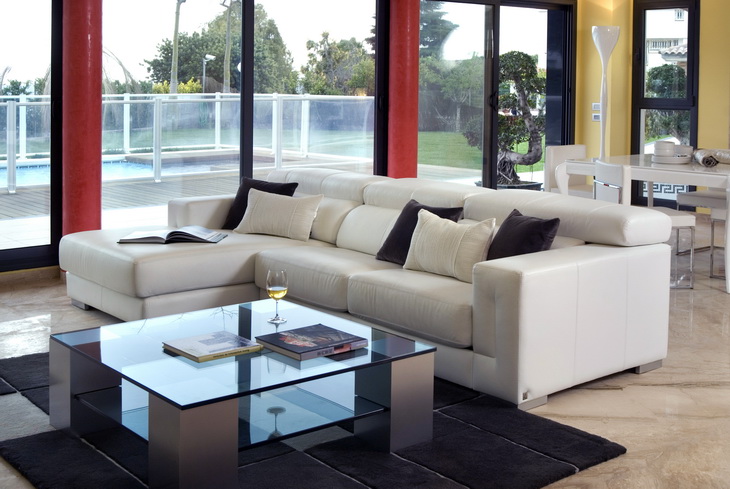
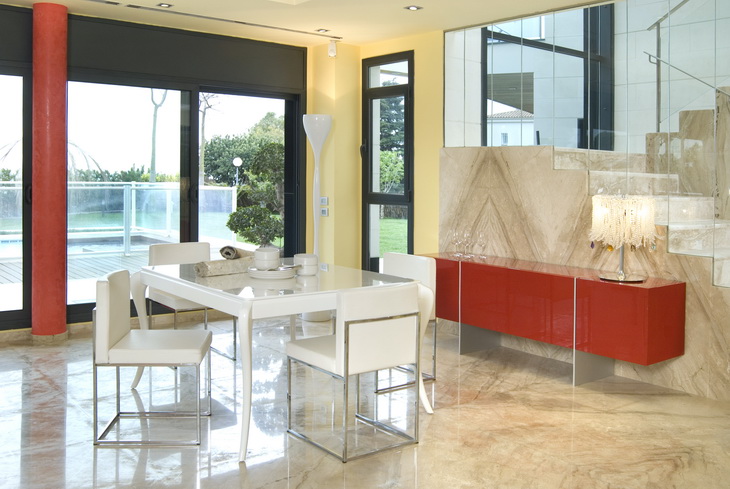
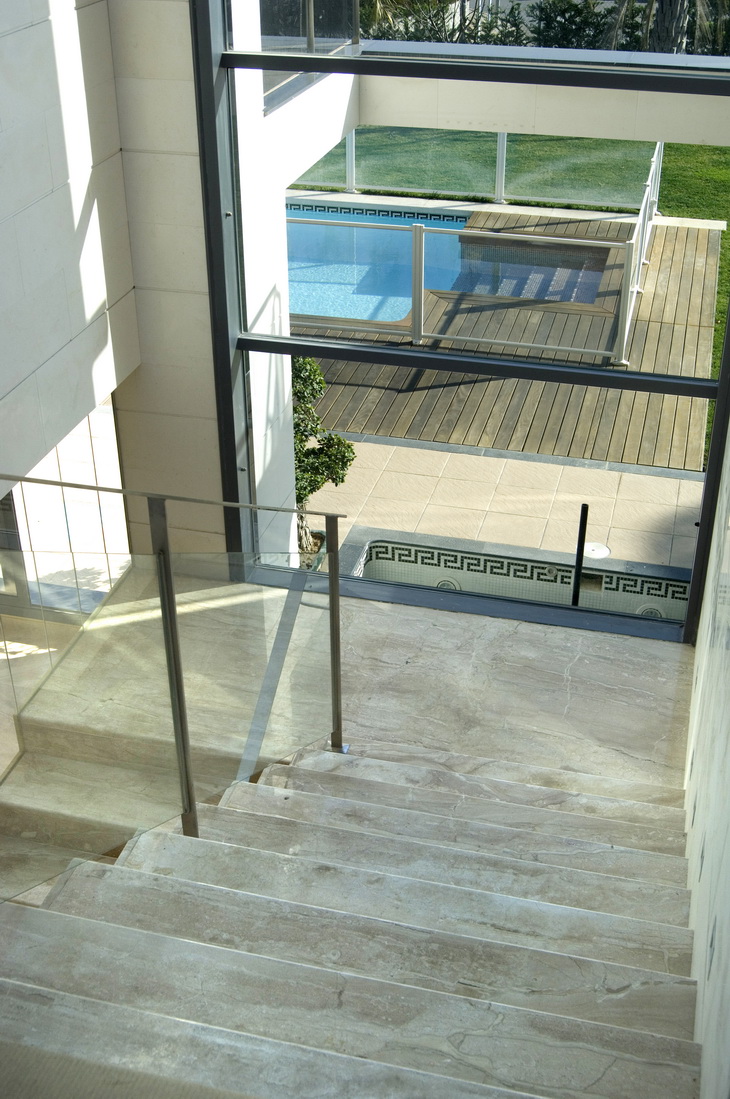
The second floor comprises a suite with a large dressing room and a bathroom with hydromassage tub and 2 showers. The suite has reinforced walls and doors as well as an independent telephone line. The children area, located on the other side of the stairs on the same floor includes a playroom, a double room with bathroom and two more rooms sharing another bathroom.
The house has an automated system that controls the functioning of the devices and equipments from a single panel.
The lighting is from Lyte.
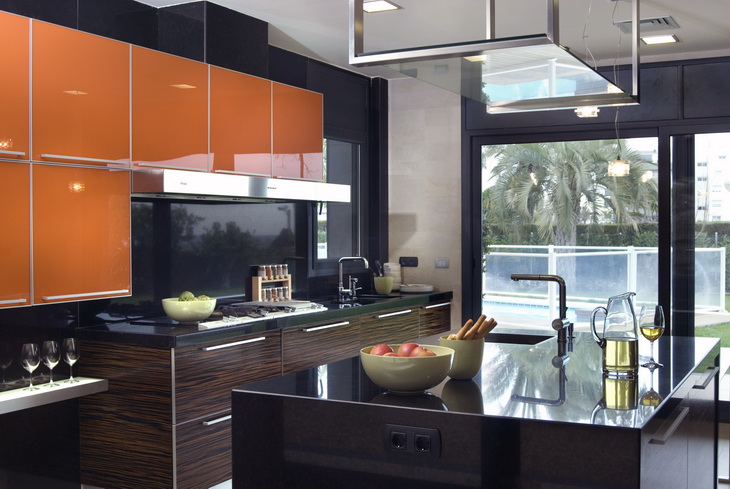
Project: Can Teixidó House
Designed by DNA Architects
Site: 1071,05 m2
Construction Build: 568,94 m2
Location: Maresme, Spain
Website: www.dna-arq.com


