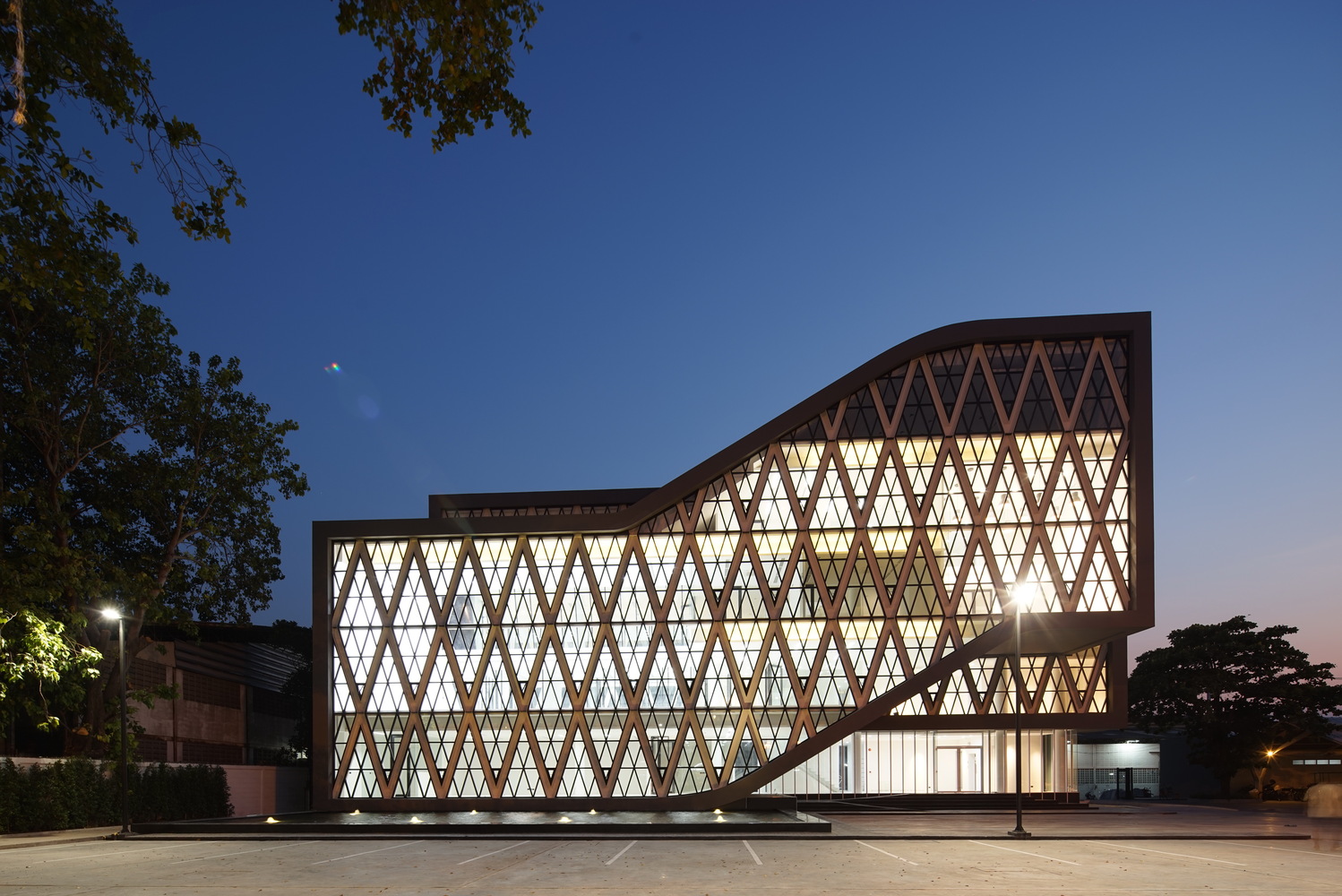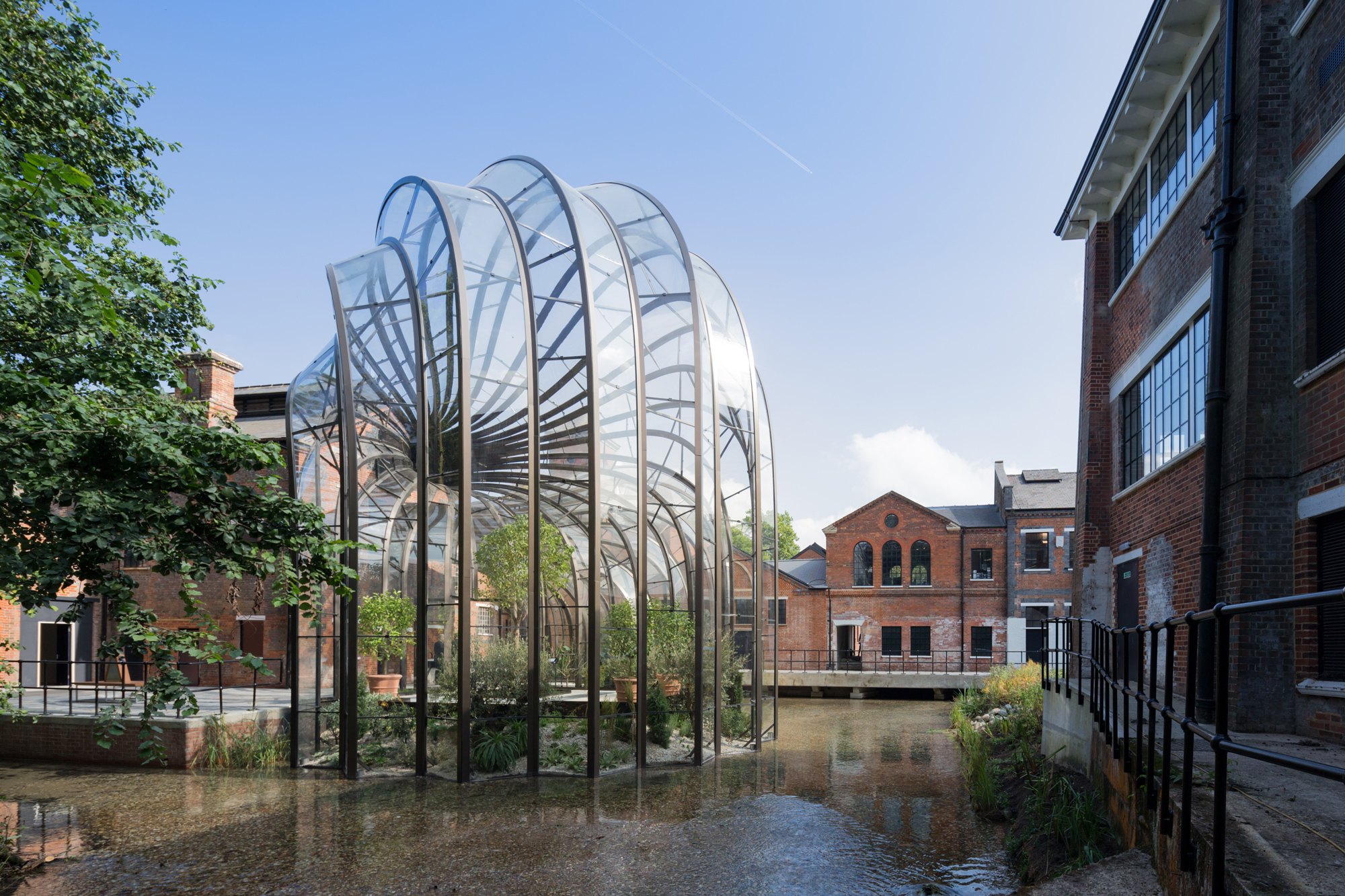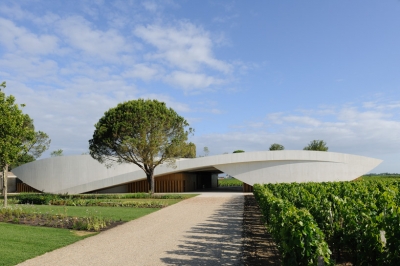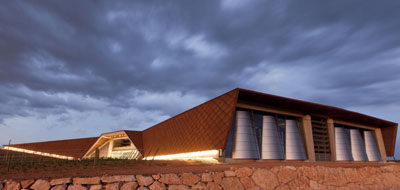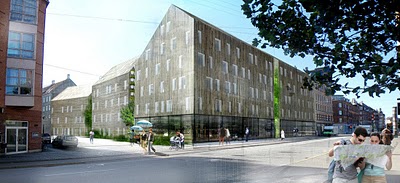Saengthai Rubber Headquarter by Atelier of Architects
The Saengthai Rubber Headquarter is situated in the front of the old factory in the historical industrial development area of Bangkok. The design proposal is the composition of two pieces of rubber like masses; one of them is bended and intersect with another. Together they form a concrete structure composite with the steel lattice skin that helps support […] More


