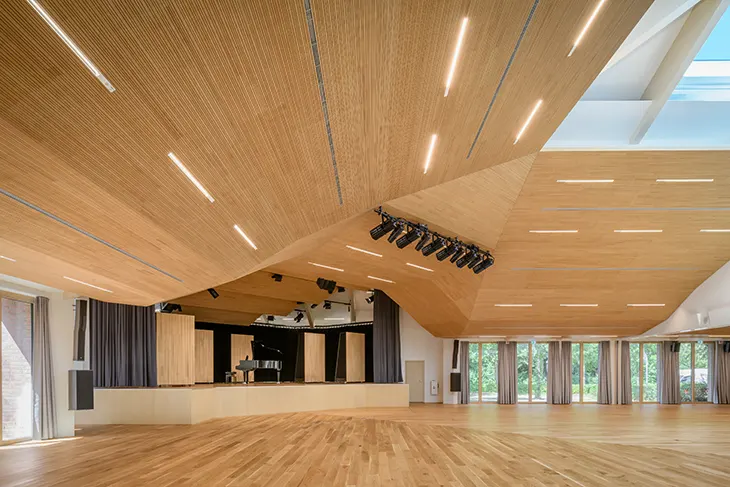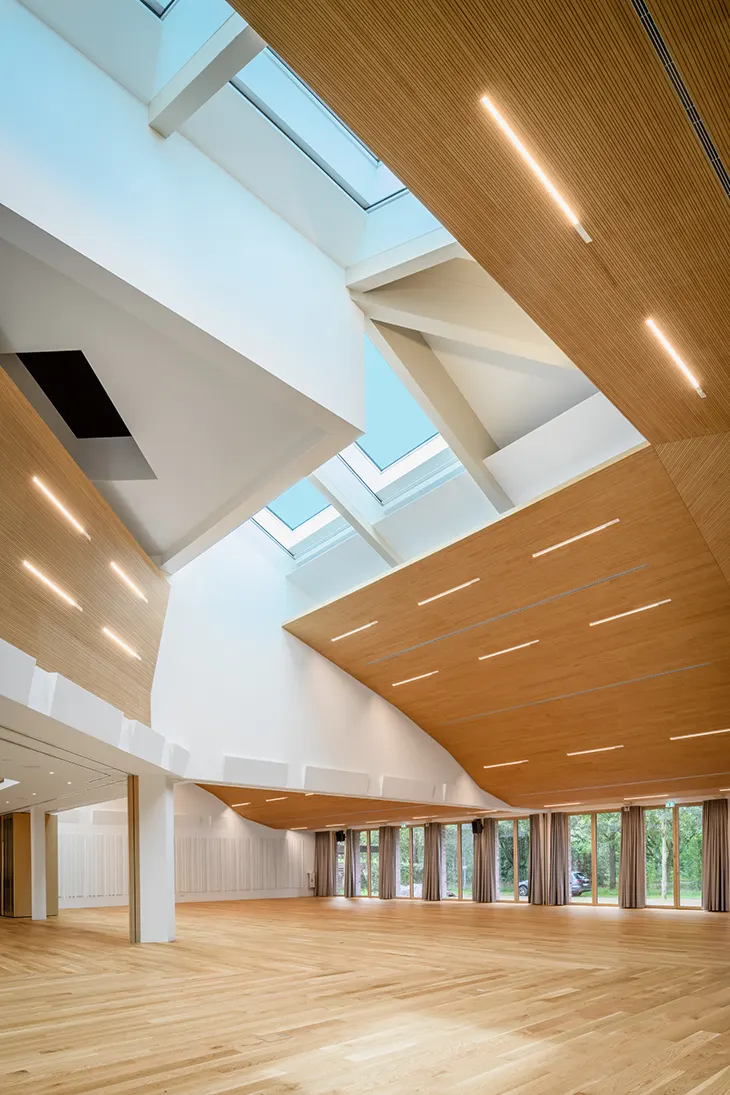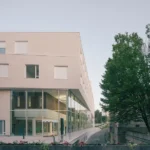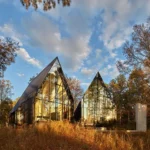
Frankenberg, a town in northern Hesse, Germany, is celebrated for its historic charm. Near its old town lies the Ederberglandhalle, a multipurpose event and conference center built in the 1980s. Over the decades, this L-shaped brick building became a regional hub for gatherings, but wear and outdated features prompted a comprehensive refurbishment. The redesign, led by Ian Shaw Architekten, redesigned the space while preserving its essence. Reopened in mid-2023 as the Philipp Soldan Forum, the project reflects a balance of modernization and respect for the building’s original character.
Community Collaboration Shapes the Vision
The revitalization began with an inclusive approach. Local theater groups, musicians, operational staff, and residents participated in workshops to identify renovation goals, ensuring the project addressed community needs. By retaining much of the existing structure and selectively demolishing outdated sections, the architects preserved the building’s recognizable character while introducing purposeful improvements. The project emphasized thoughtful intervention rather than complete transformation.

Enhancing Functionality and Aesthetics
Key to the renovation was upgrading the venue’s acoustics and aesthetic appeal. The removal of a gallery in the main hall created an expansive interior, complemented by the addition of skylights that bathe the space in natural light. A crafted wooden ceiling serves as a design central point, integrating LED lighting and ventilation systems. This ceiling not only improves acoustics but also visually unites the three halls, which can function individually or as a connected space through sliding acoustic walls.

Sustainability in Design
Sustainability played a central role in the project’s material and design choices. Natural materials, such as oak, were used extensively alongside a restrained color palette. The building now meets modern energy standards, with upgraded insulation and district heating systems. The team implemented circular construction principles, using oak floorboards that can be sanded multiple times and wooden ceilings designed for easy removal.
Bespoke Interiors and Accessibility
The interior features custom-designed elements that improve the venue’s functionality. Bespoke lighting fixtures, furniture, and counters add a refined touch. Collaborations with local craftsmen, including Frankenberg-based Thonet, resulted in unique pieces like an acoustically optimized table. Accessibility improvements include a circular reception desk that doubles as a ticket counter and an induction loop in the flooring for individuals with hearing loss.

A Modernized Venue for Frankenberg
The architects retained the building’s original brick facade and added bronze-anodized window frames to harmonize with the structure’s tones. Inside, the oak floor with underfloor heating and matching window frames create a warm and welcoming atmosphere. The venue now spans 4,848 m², accommodating up to 750 seated or 2,000 standing guests. The Philipp Soldan Forum represents a thoughtful mix of old and new.

Project: Philipp Soldan Forum
Location: Frankenberg (Eder), Germany
Client: City of Frankenberg (Eder)
Architecture: ian shaw architekten (Ian Shaw, Moritz Powik, Tizian Borzaga)
Budget: 9,400,000 euros
Construction time and completion: 2021. to March 2023.
Structural engineering: Nolte Structural engineering
TGA: Harald Hilbert
Acoustics: Vladimir Szynajowski, s-acoustics



