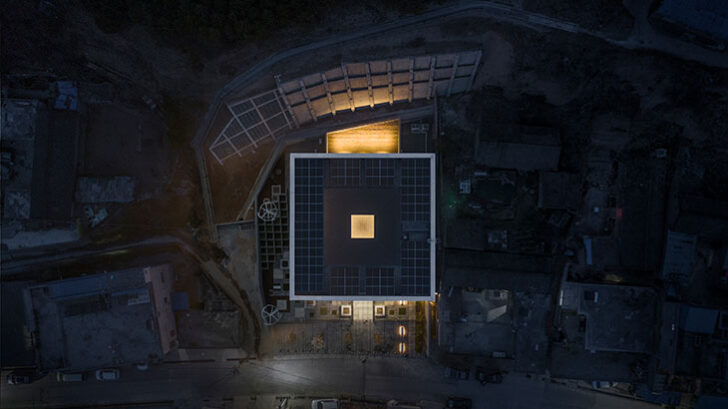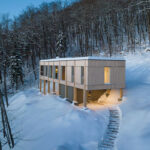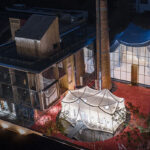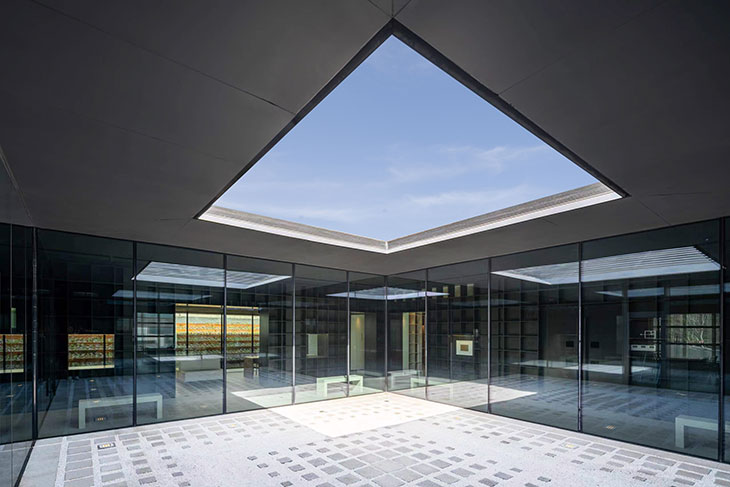
Designed with precise attention to detail, this establishment integrates a library and day service center within its walls. This complex institution by SAKO Architects serves as a combined library and day service center catering to the elderly, constructed within a small rural town. Situated along a residential street, the architects opted for a minimalist approach to the exterior, limiting perimeter windows to enhance thermal insulation and ensure a tranquil ambiance conducive to the intended use. However, the library section on the second floor diverges from this restraint, embracing an openness to the central courtyard through frameless vacuum triple glazing.
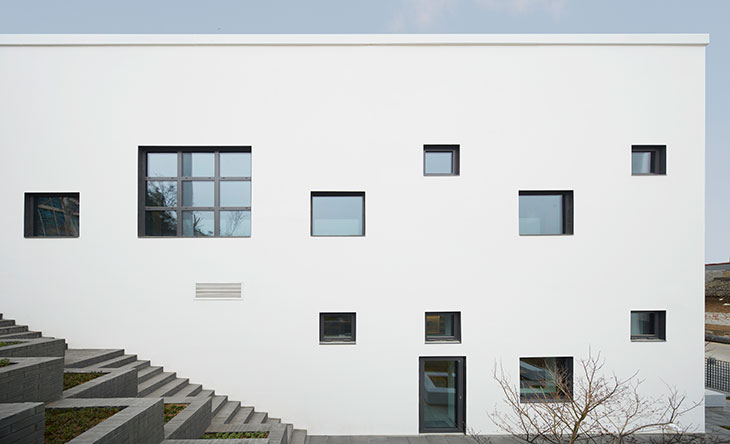
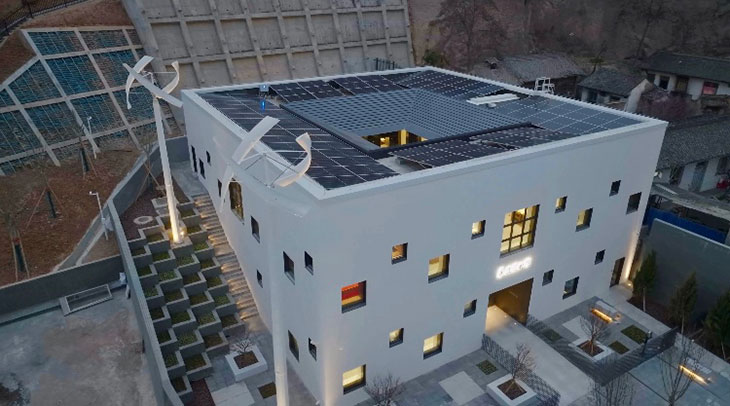
As sunlight enters through the square opening in the ceiling, the interior of the building feels serene. In the reading room, the changing patterns of sunlight, clouds, and rain create a dynamic atmosphere tied to the passing hours. The deep eaves and dark corridors enhance this effect, making the sky above seem expansive and adding a unique ambiance to the space.
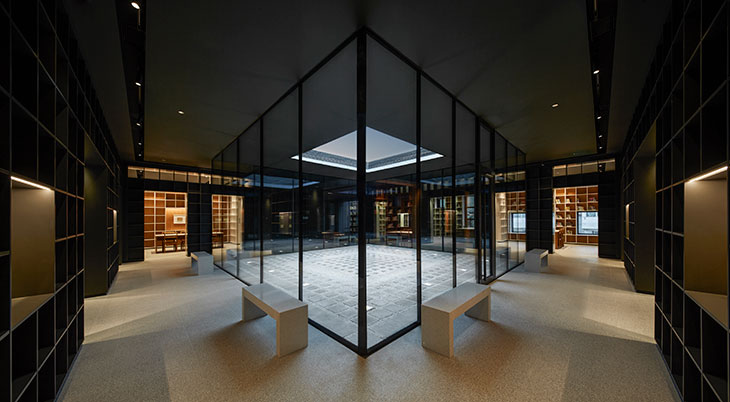
Every element within the facility contributes to a harmonious composition of squares, echoing the serenity of a mandala. From the square courtyard embraced by a corridor to the orderly arrangement of square bookshelves, a sense of balance and symmetry pervades the space. Despite this apparent orderliness, the facade presents an illusion of randomness, with windows of varying sizes dotting its surface.
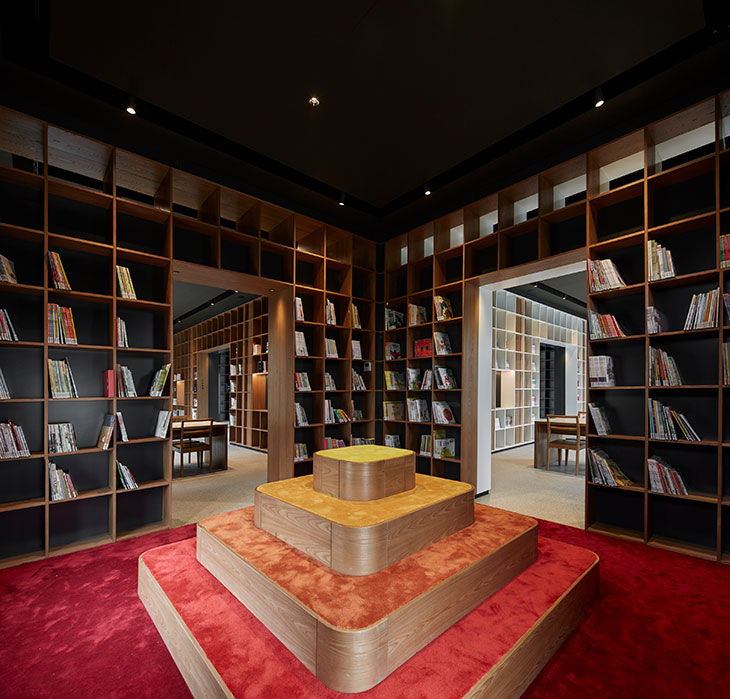
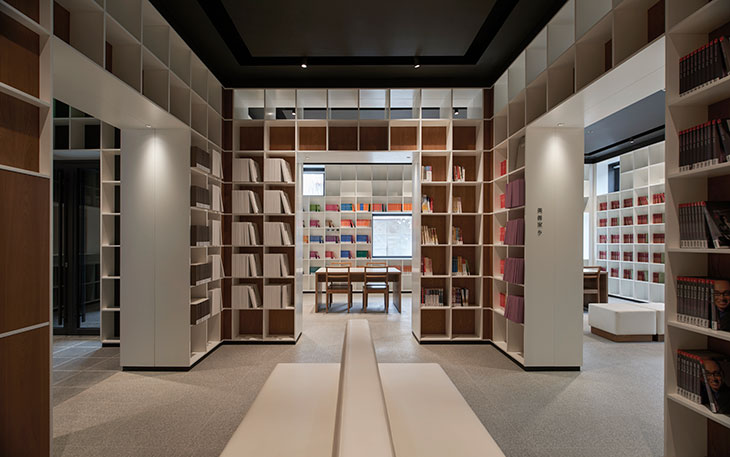
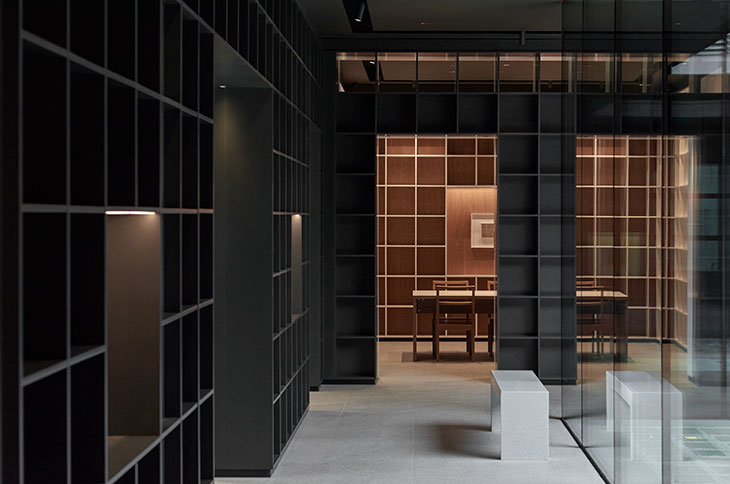
Beyond its architectural beauty, the facility advocates for sustainability with a bold ambition to achieve “Zero Carbon.” Through innovative measures such as high thermal insulation, solar and wind power generation, and geothermal heating, it has earned the distinction of being the first library in China certified as “Zero Carbon at the design stage.” Furthermore, the reuse of roof tiles from a demolished building in the front yard not just symbolizes dedication to sustainability but also honors the land’s legacy, ensuring that the past remains intertwined with the present and future of this cherished community space.
