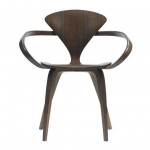
Co-wokers and roommates Shih-Jie Lin and Ting-Liang Chen (Ganna Studio) found a way how to merge an residential apartment and office space. In order not to destroy historical elements of the building and fit into the expected contemporary lifestyle the architects carefully planned the space. The designers kept the existing building structure with minimal reconstruction achieving the European classic interior design sentiment making it a long lasting and comfortable and what is important a multi-functional solution.
These two designers turned the ordinary elements into brand-new characters.




Located in downtown Taipei, at the 1st floor of the over 40years old apartment, The Ganna Studio is not born as an interior design studio but also the cozy and sweet home for two designers. Located area is originally formed as a community which was formerly a military dependents’ village, all the houses in this community is preserved within a lot of old historical elements and can follow the trace back to the original Taipei. In order not to destroy those old historical elements and fill into the lifestyle as it should be, designers keep the building structures with a little reconstruction for longer usage and add European classic interior design thoughts to make it long lasting and comfortable with multi-functions. These two designers make it out of the ordinary and turned these elements into brand-new characters.





Without doing any change on the building structure and keep memorable furniture with its value, designers integrate harmonious fusion between classics and modern style, such as the contrast of the old red gate and mitered herringbone flooring, also decorative molding wall panels / ceiling. The Ganna Studio embodies the old and new spirits.



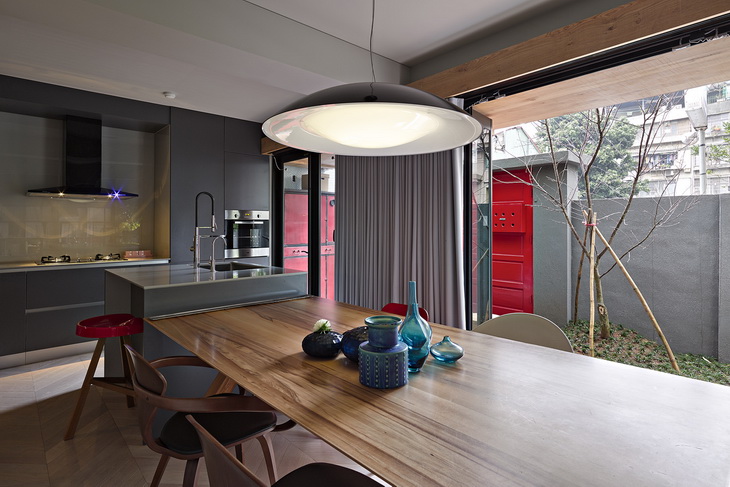




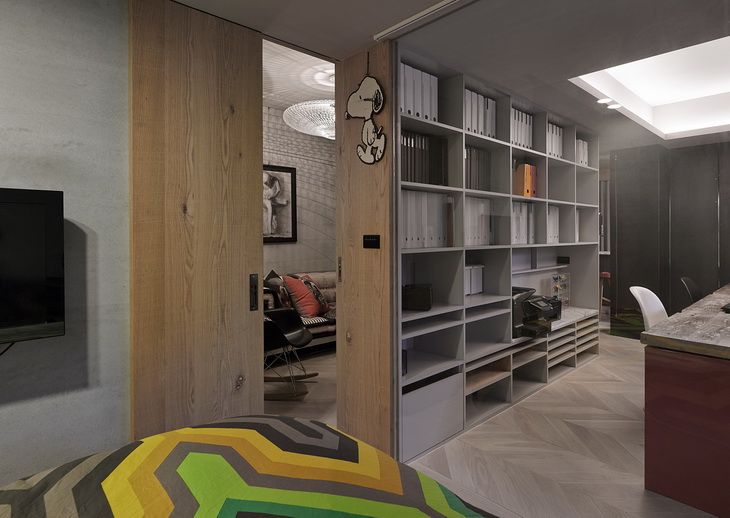
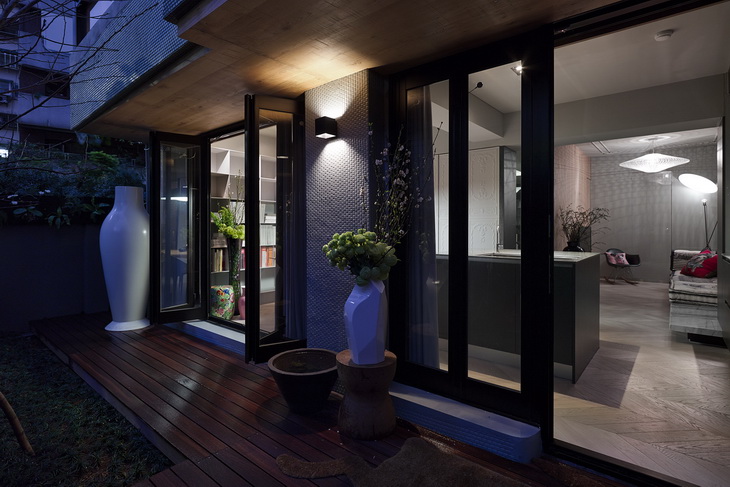
To leverage the natural sunlight for home illumination, designers create the large windows to lead natural light on the full house. Another inspiring element by using molding panels as a partition the function is not just to segment the work zone and meeting room, also it can increase more connections in between and can separate as two independent spaces if necessary. Seeing through the open panels, people who work in the work zone can enjoy the bright garden view as well.
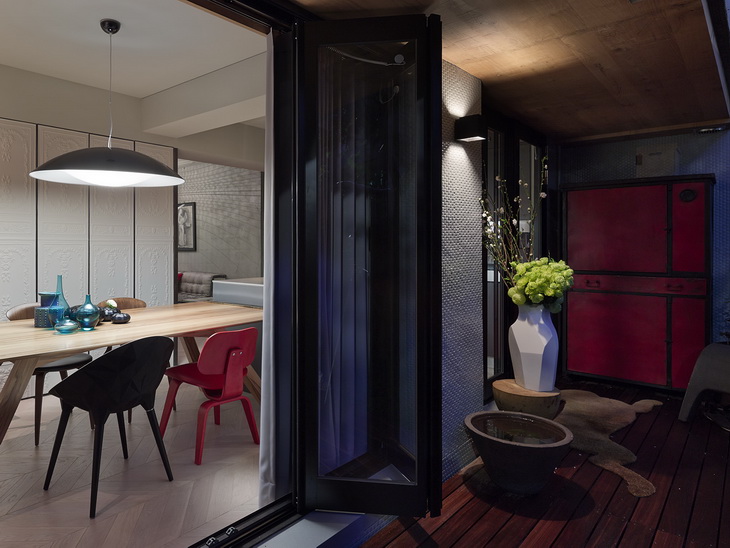
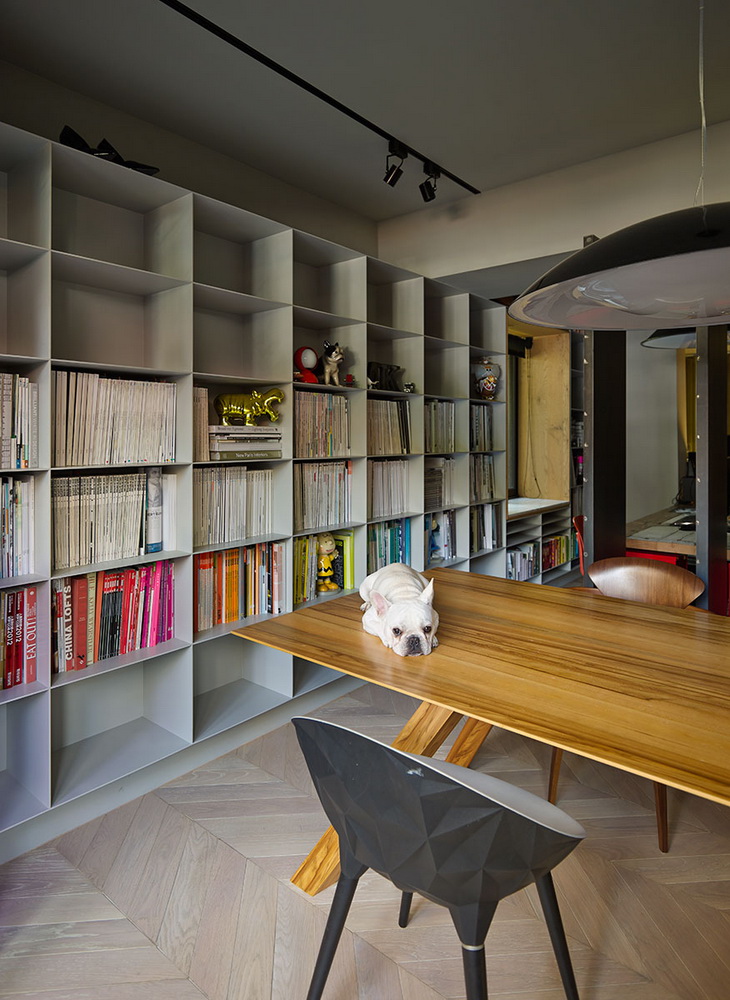
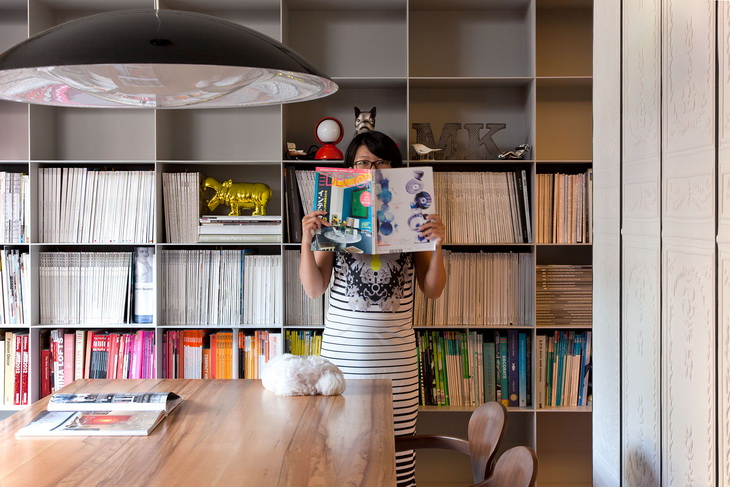
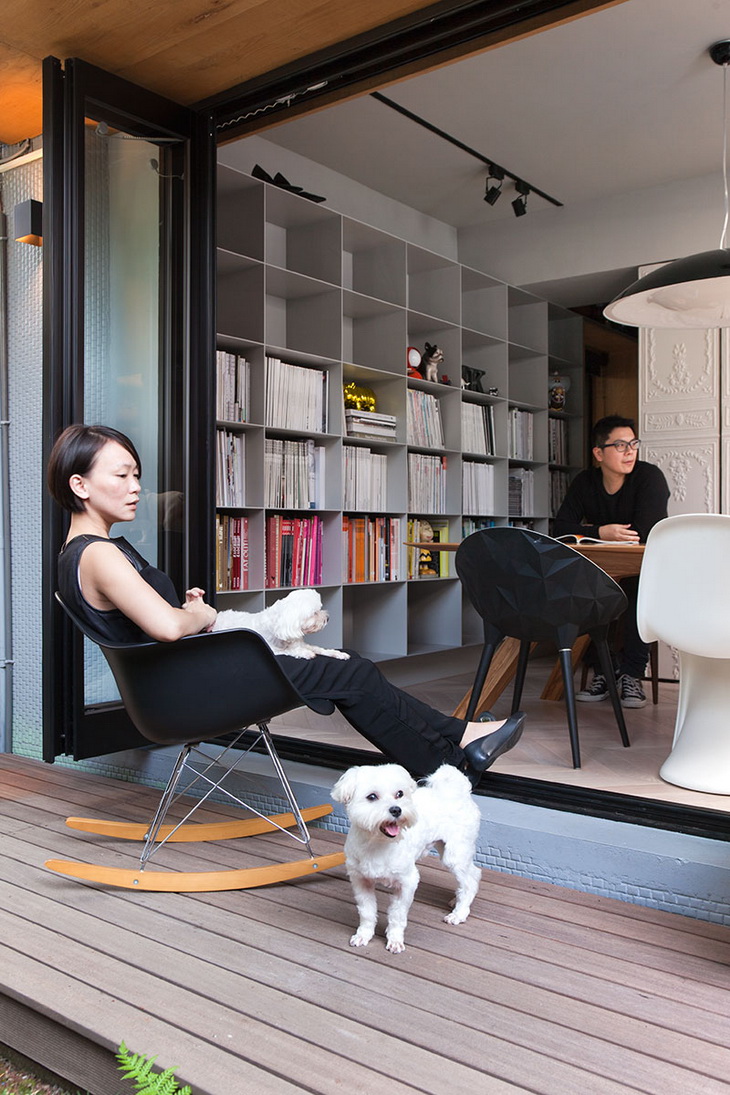

Panels is revolving design and apply its color as original basic tone to which are extended to the color of the wall, ceiling and bookcases, those do fit the color of panels, all are in different layers of grey. The basic tone allows colorful furniture and books into decoration.
These interior objects of The Ganna Studio are interacting with people with its origin and become the leading roles of the living space.
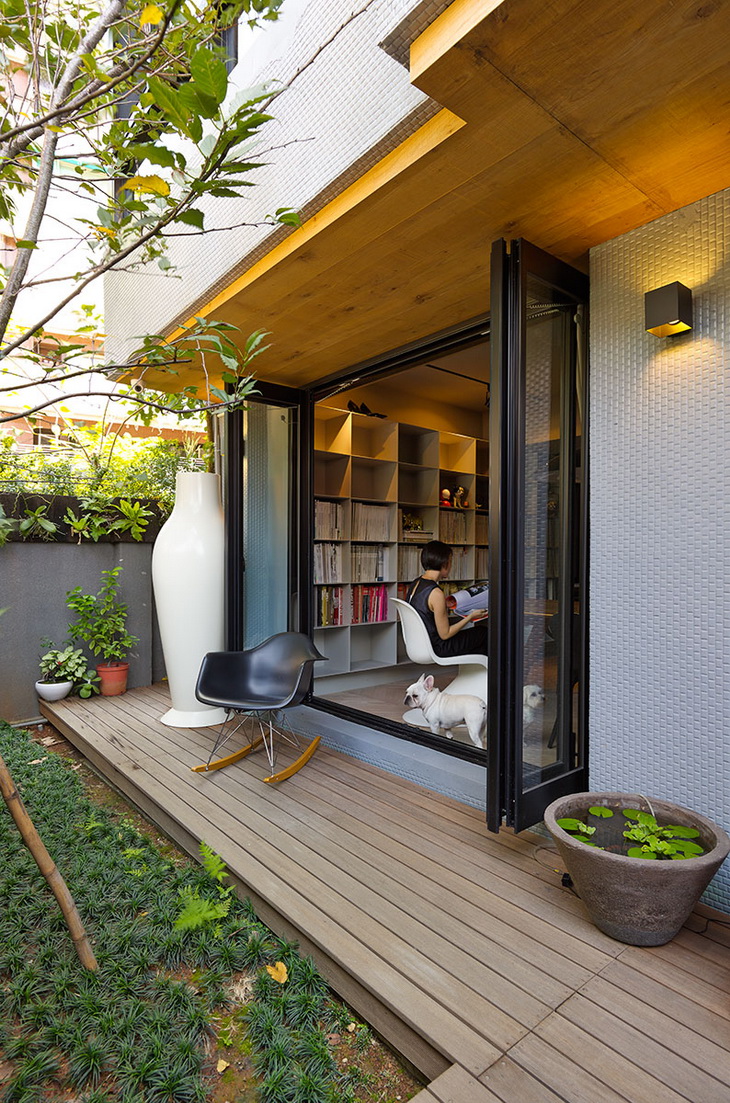

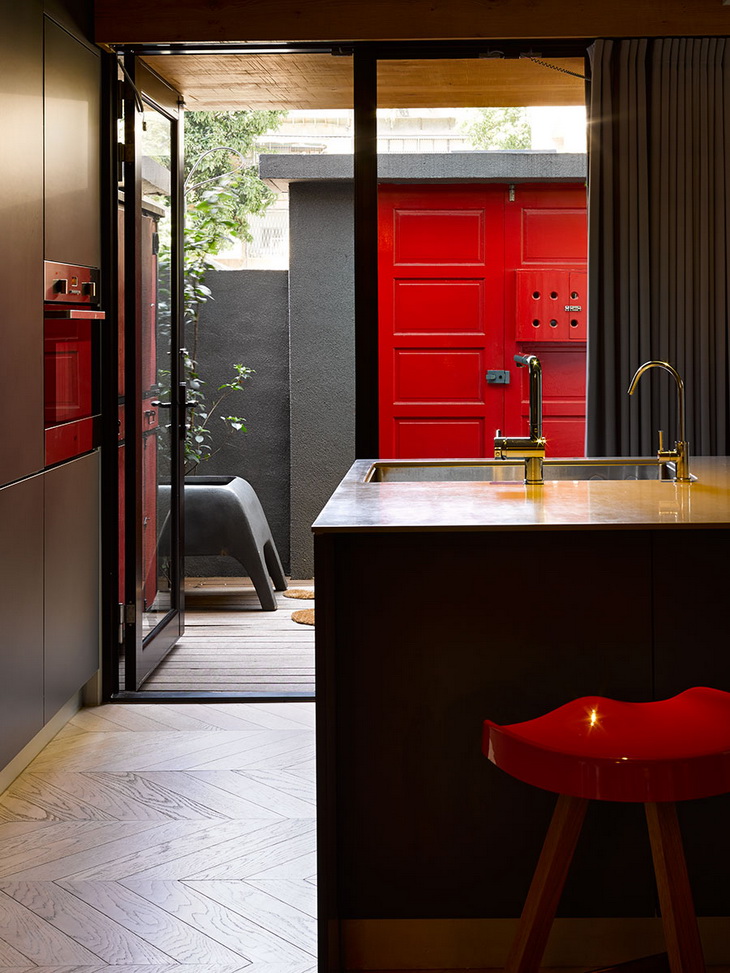


What makes this project interesting?
The most interesting part about working on our studio was the challenges of combining living area with working space, and doing in a way without intruding each other. As interior designers, our job is fully intertwined with life and space. So having a working space similar to a living space would help not only enhancing our working quality and productivity, but also it fuels our passion working as interior designers.
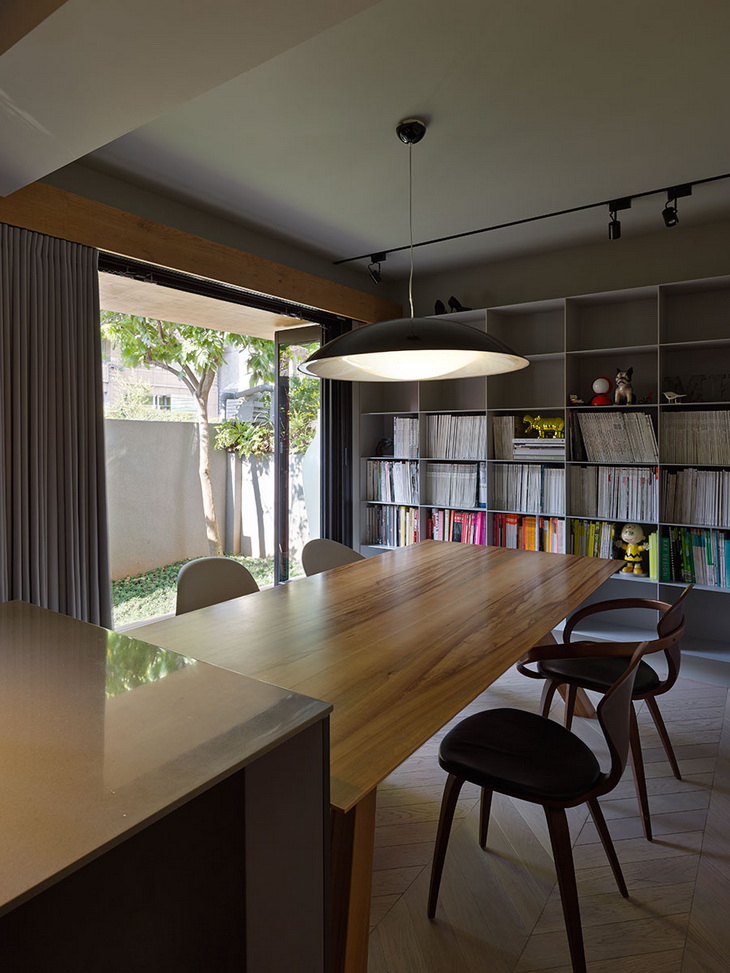
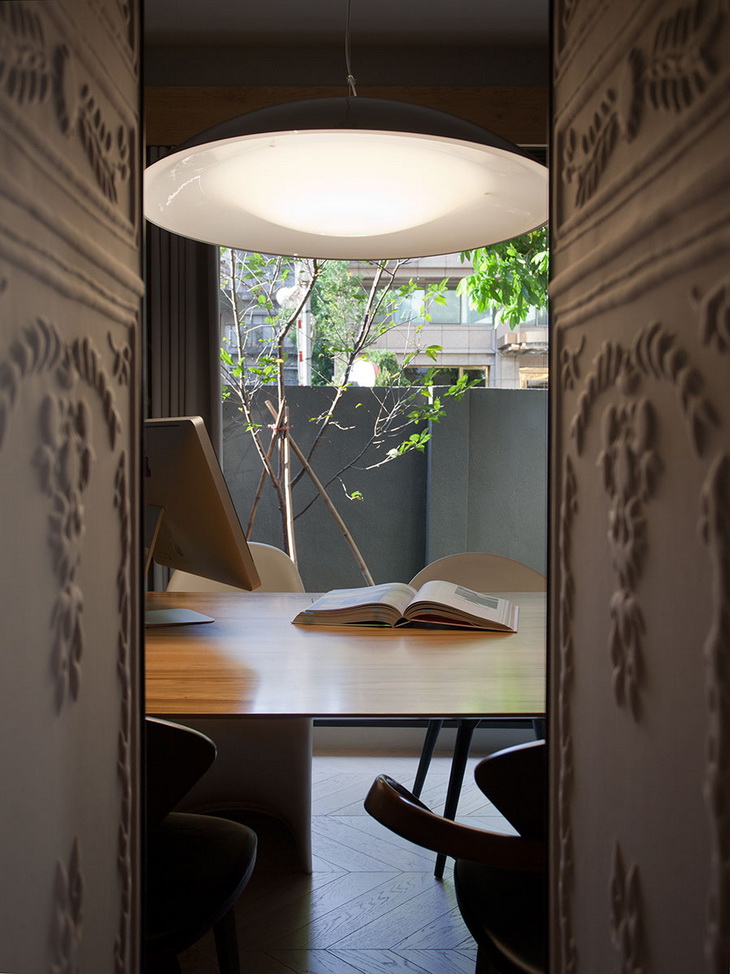
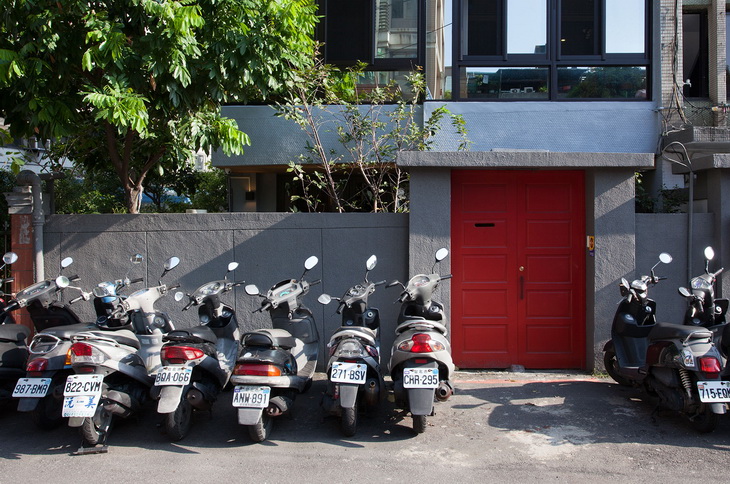
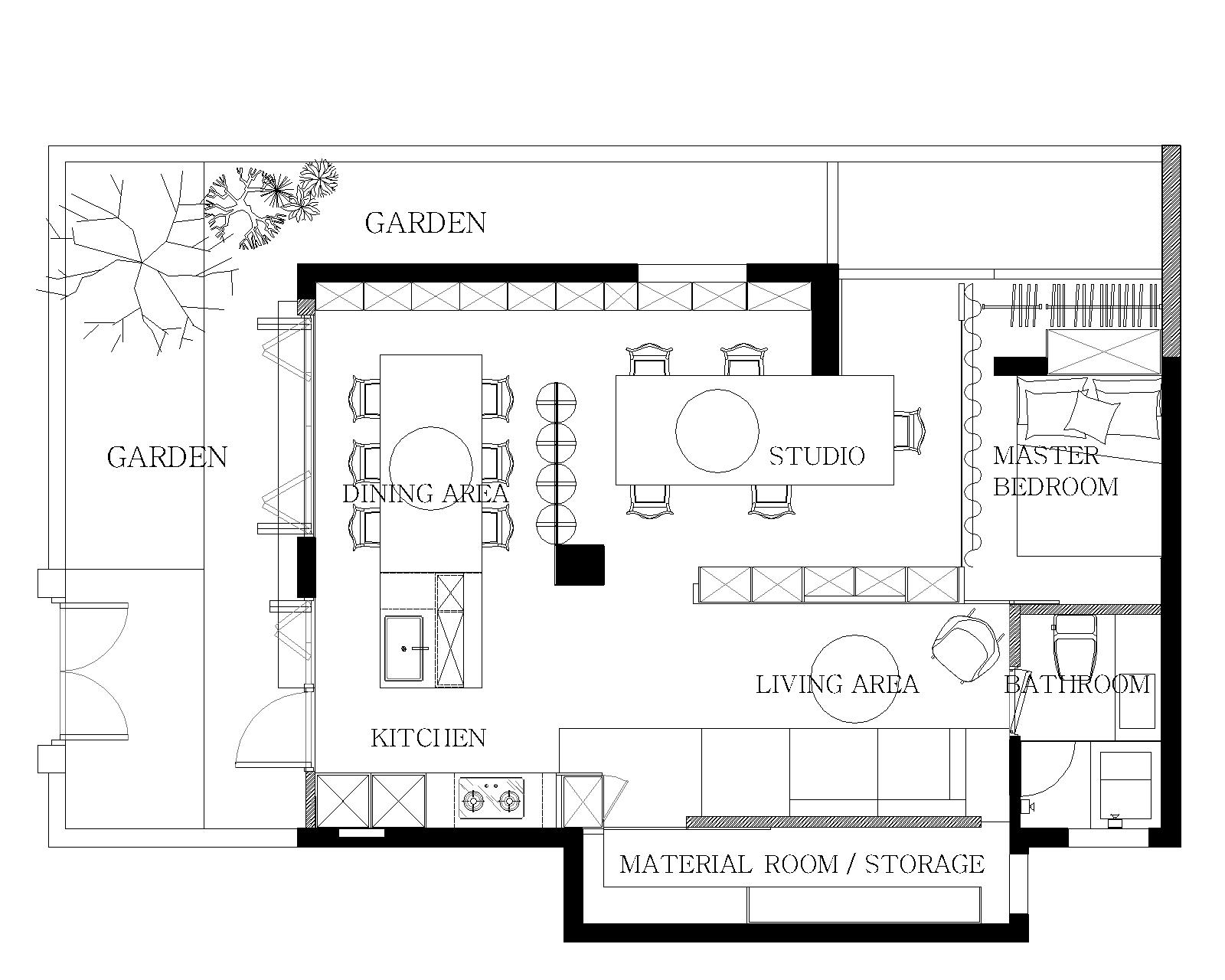
Project: The Ganna Studio
Designed by Ganna Studio
Architects: Shih-Jie Lin, Ting-Liang Chen
Photography by MWphotoinc
Location: Taipei, Taiwan
Website: ganna-design.com


