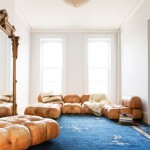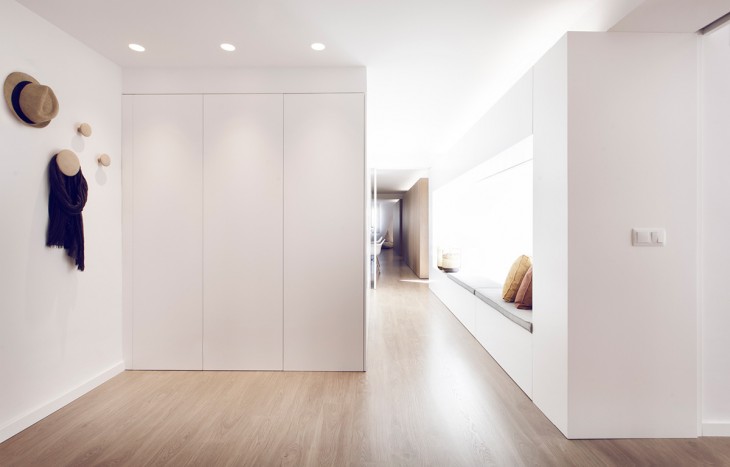
White surfaces and wooden panels beautifully shape the interior of this contemporary Valencia Apartment designed by Carlos Balada and Carlos Bonet from the up and coming architecture and design practice ONSIDE Arquitectura.
The designer had the task to create extra storage space, for a family of 5 – a teenager and two small children who all needed their space. At the same time the owner of the apartment requests to use the natural light as much as possible.
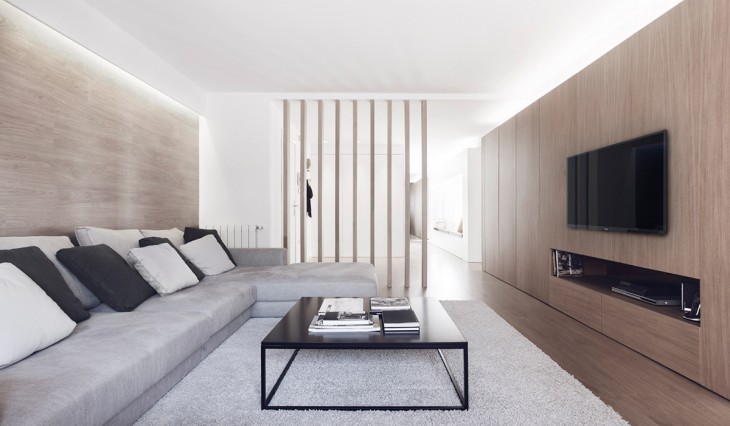
Refurbishment and interior design of an apartment placed in “El Ensanche” district of Valencia, for a five members family. It is expected to improve an apartment reformed less than ten years ago which presented important storage problems, incoherent circulations, absence of criterion, dark spaces without natural ventilation and an incorrect mixture of uses. We put all the needs together in two groups, on the one hand server elements are attached along the perimeter, and on the other, central storage spaces order and distribute a continuous space characterized by the visual plainness, where each cm has an assigned function. From the purity of white and the nobility of wood is achieved a timeless atmosphere where light is the protagonist. – from ONSIDE Arquitectura
Discover more of this inspiring design from Spain after the jump:
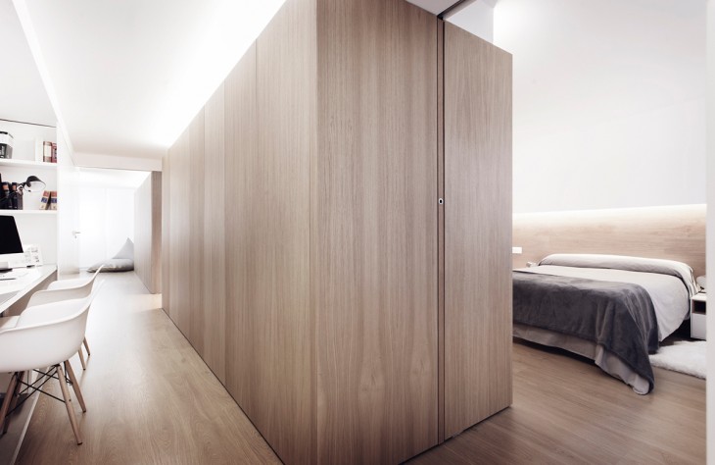
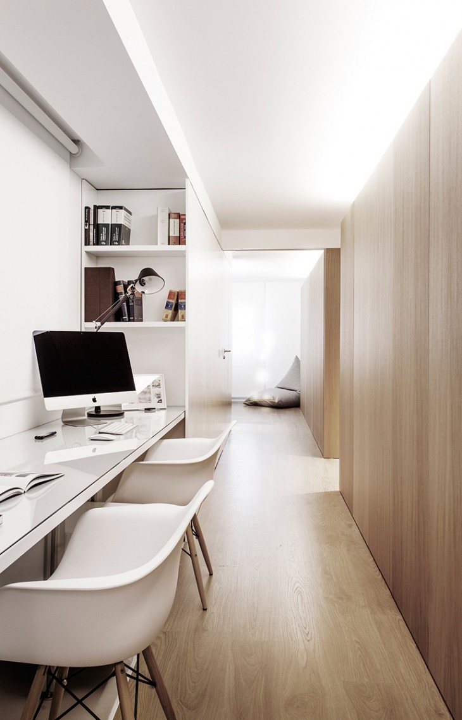
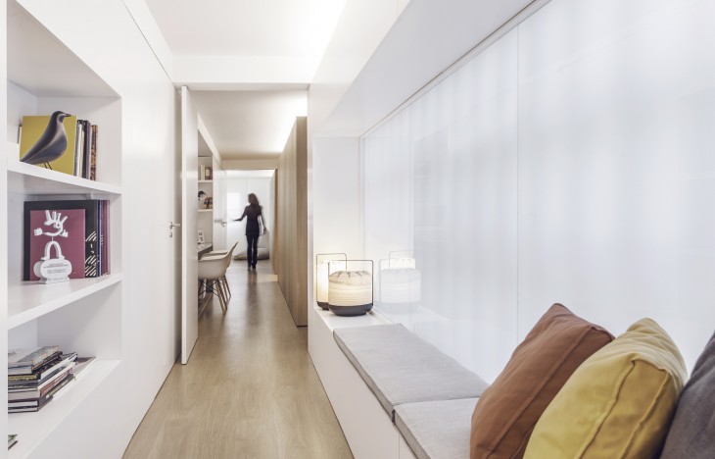
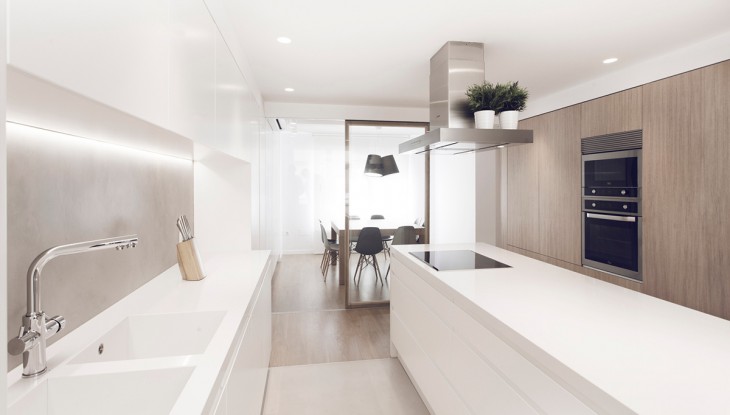
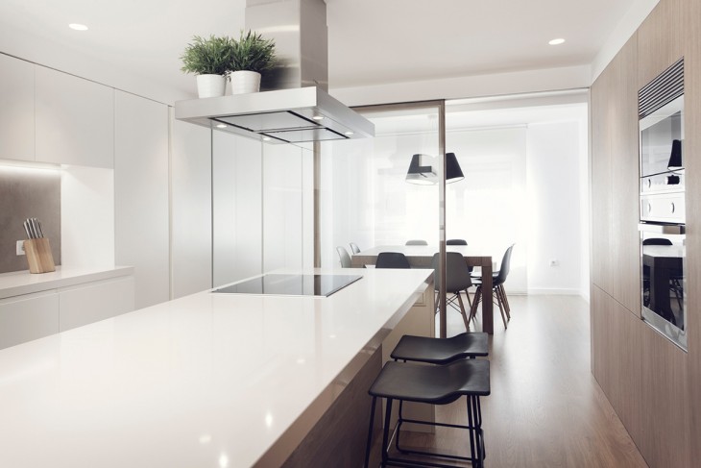
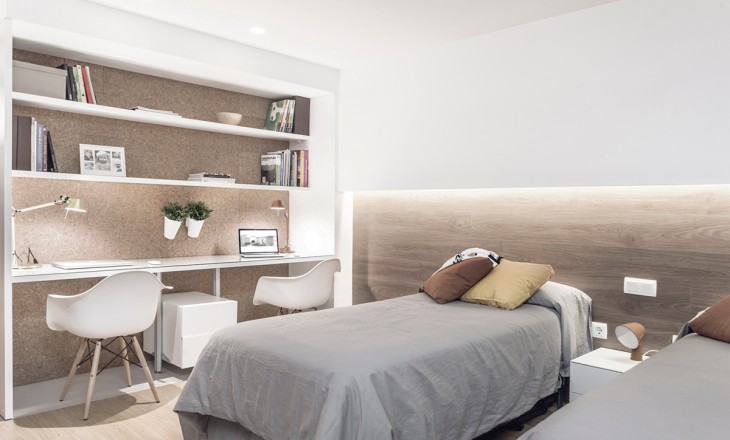
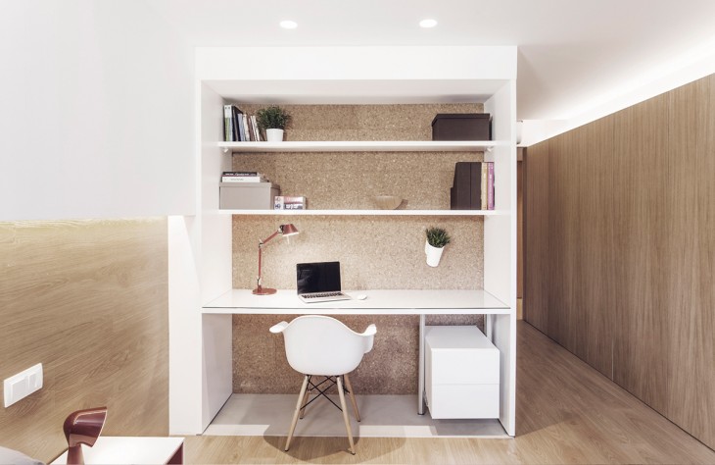
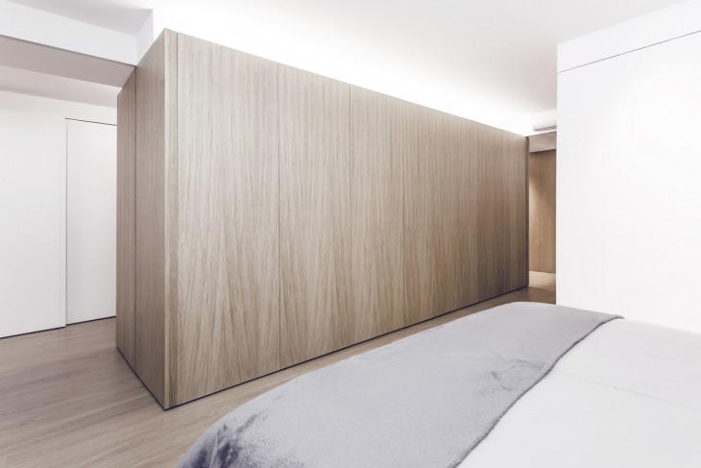
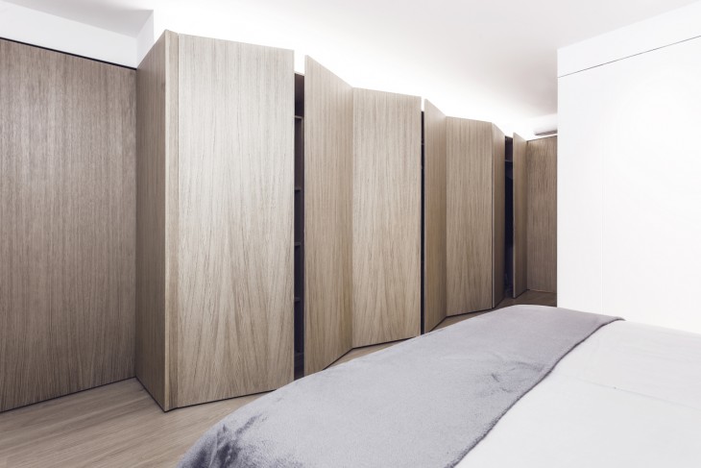
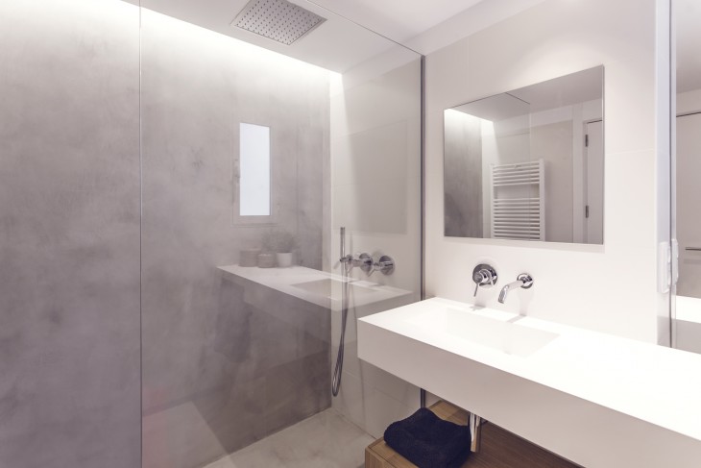
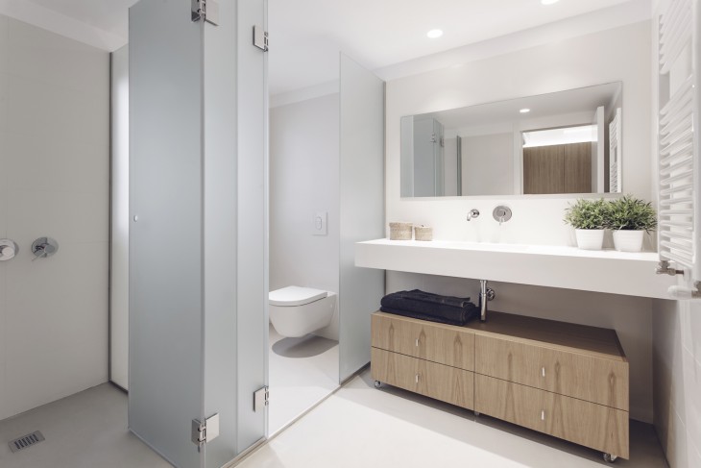



Completion: 2013
Scope: 185 m2
Location: Valencia, Spain
All Photos by Alfonso Calza
Official web page www.onside.es



