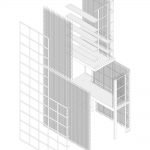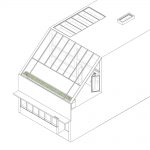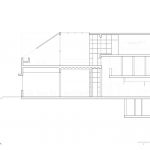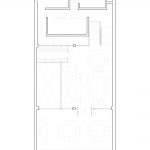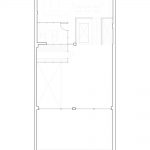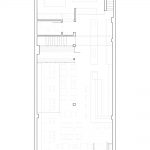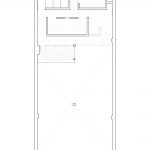
además arquitectura in collaboration with another ofda have recently completed their latest hospitality project, a haute cuisine oyster restaurant in Buenos Aires, Argentina. Take a look at the completed story after the jump.

From the architeccts: Working on a haute cuisine gastronomic project was a challenge and a learning experience. The initial requirement of the client was austerity. The architectural project should not be imposed over the gastronomic proposal.
Crizia is recognized primarily for its oysters. Working on that and its location, “Pocitos”, were the starting point.
The development of identity lies in the material work, its textures and a language stripped of absolutely any characteristic that they mean, ostentation.

The sand, the oyster and the sea were stimulating when defining materiality.
The project is developed on two served levels, with the main room on the access floor and a room on the upper floor with a special relationship between the “chef table” and an intimate terrace.
Towards the bottom, middle levels meet the service program. In the basement, the storage area and warehouses, the first mezzanine the service bathrooms and the second mezzanine “chef table”, pastry shop and office.
You enter the living room and immediately one recognizes the most important thing in the room, its kitchen, which is the background and is framed from the first moment.
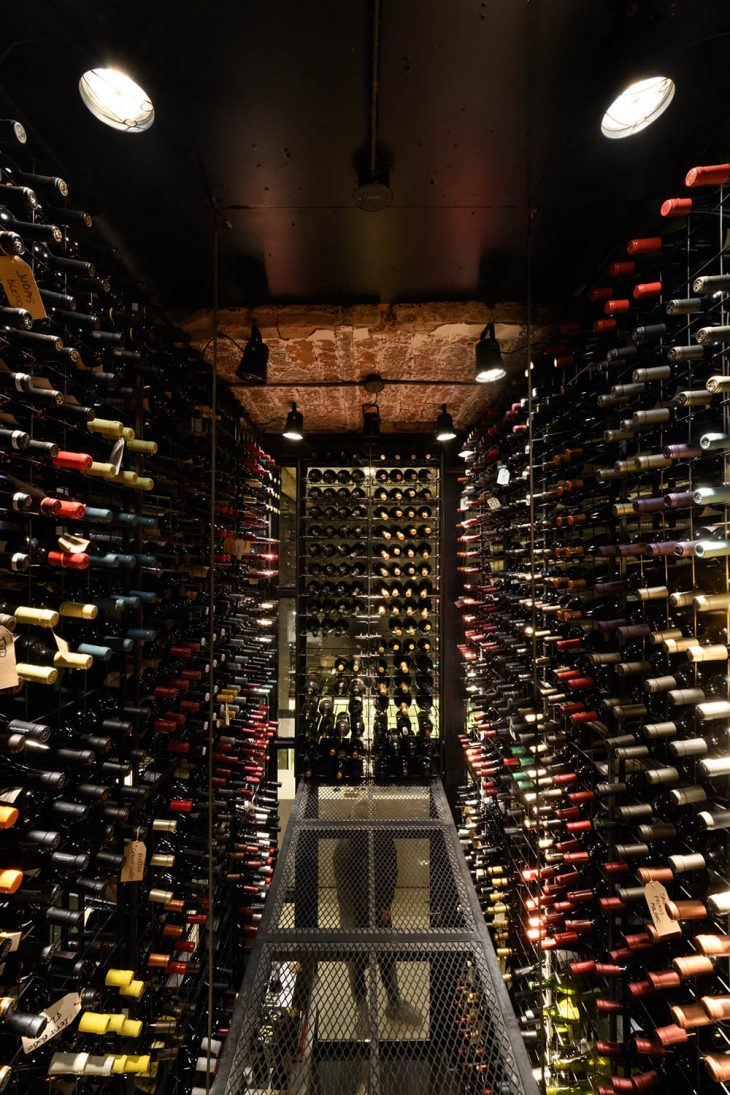
The wine cellar on 3 levels works as a connecting element of the whole set. It begins on the ground floor on two levels and ends on the upper floor with reserve cellars.
The stamp of hammered concrete, towards the front, recalls a natural, casual and handmade landscape.
The 3.2 m high by 1.6 m wide access door refers to the interior of an oyster but also to an abstract “artistic” stroke.
RELATED: FIND MORE IMPRESSIVE PROJECTS FROM ARGENTINA
For the development of the bars and access, we worked collaboratively with “SPL”, a porcelain tile company.

The interior bars have a particular development in reference to the exterior of the same.
The memory of the place was fundamental to solve the interior climate. For that, it was decided to value an existing brick slab. In the concrete columns you can see the memory of the wall that once served as formwork.
Concrete, wood, brick and iron in natural tones end up defining the climate of this gastronomic proposal.
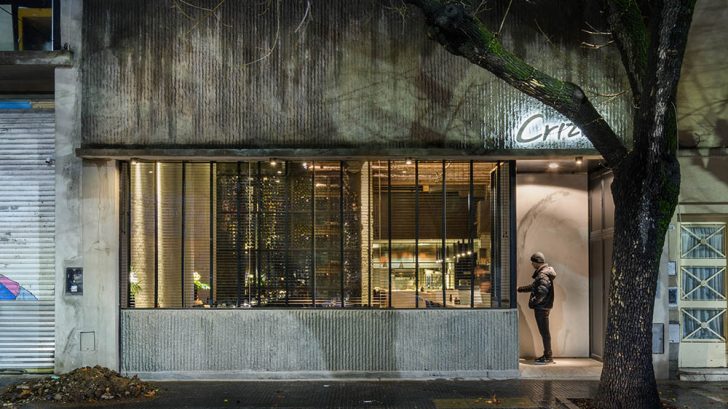
Project Name:CRIZIA
Architecture office:
Design: además arquitectura + another ofda – www.ofda.com.ar
Project: además arquitectura
Country: Argentina
–
Completion Year: 2021
Surface:400 m2
Location: Palermo, Buenos Aires, Argentina
Photography by Gonzalo Viramonte


