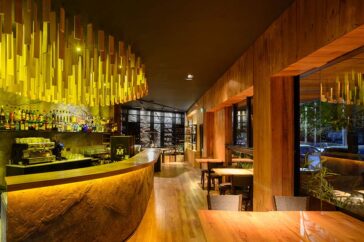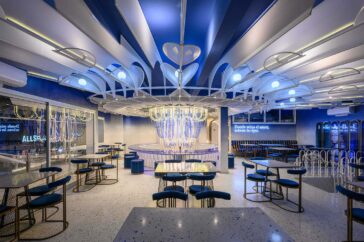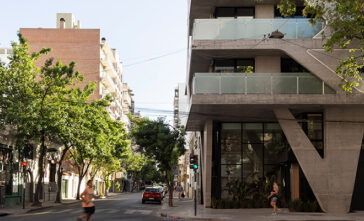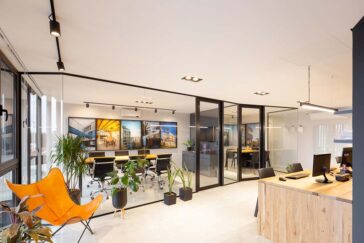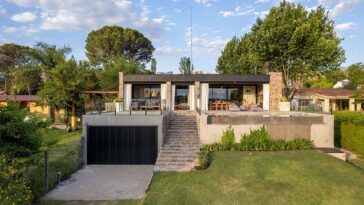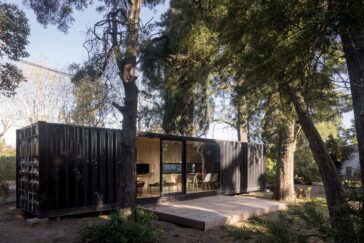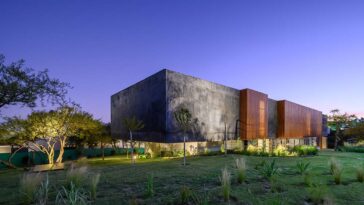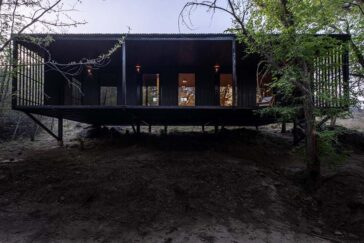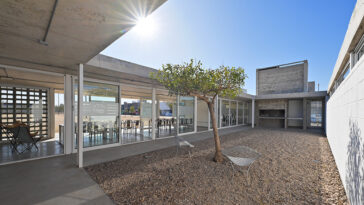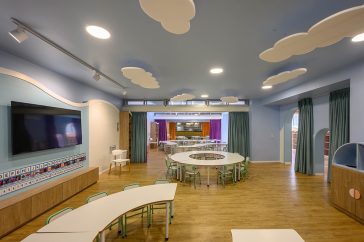Atelier-A by DUB Arquitectura
DUB Arquitectura designed this stunning working station for a visual artist who loves painting while watching the Pampean plains of the province of Buenos Aires, Argentina. The house is surrounded by crops and polo horses and is located in a sizable rural area close to the town of 25 de Mayo. The landscape may be […] More




