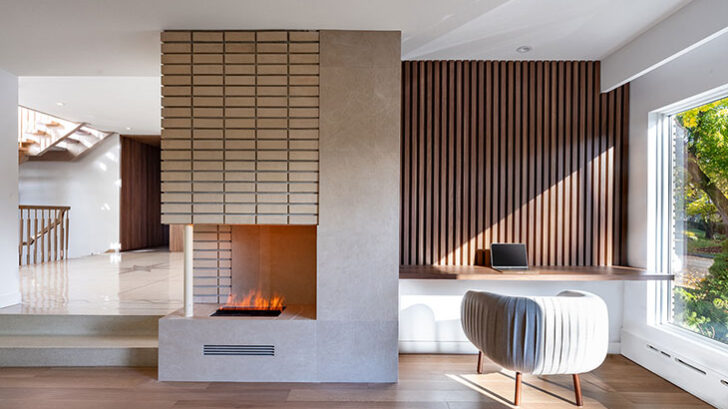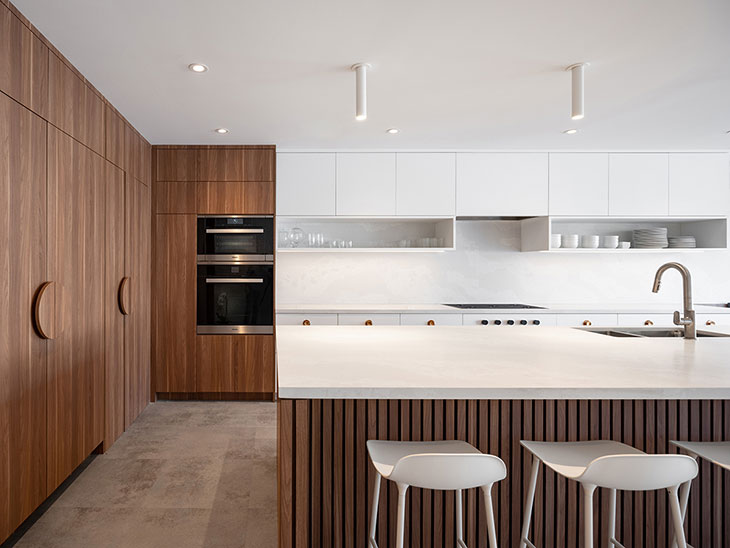
Izen Architecture, a Toronto-based firm, has recently completed a mid-century modern restoration of House 21. The project combines historical preservation with contemporary updates to meet the needs of a young, urban family. The homeowners, two doctors who were on the frontlines of the coronavirus pandemic, embarked on this renovation journey while juggling their demanding careers and caring for their three young children. Despite the challenges posed by the pandemic, they moved into their newly transformed forever home at the end of October, eager to settle into a space that reflects their lifestyle.
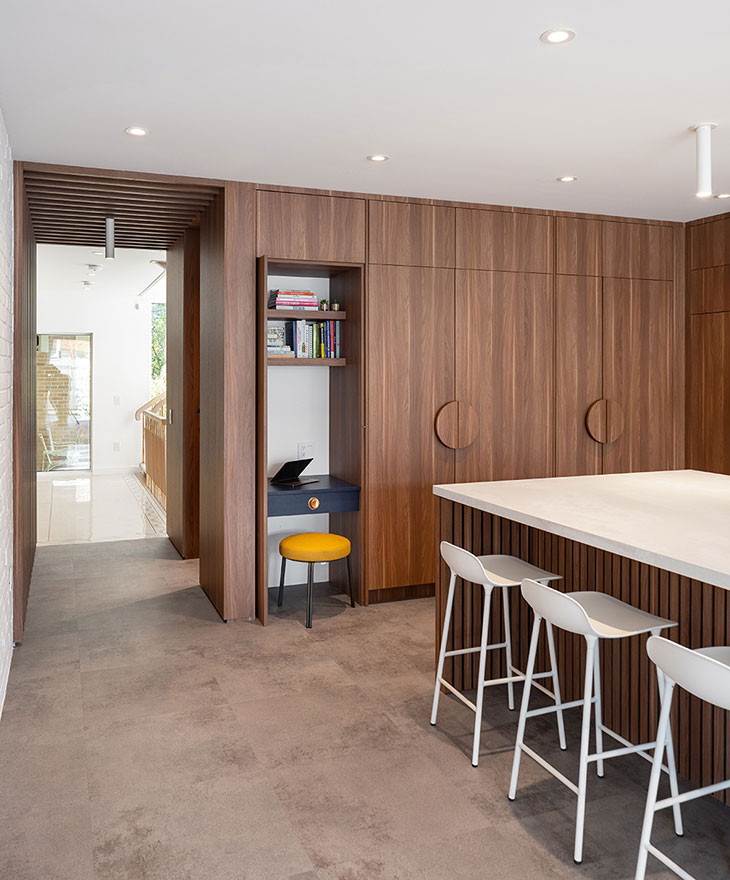
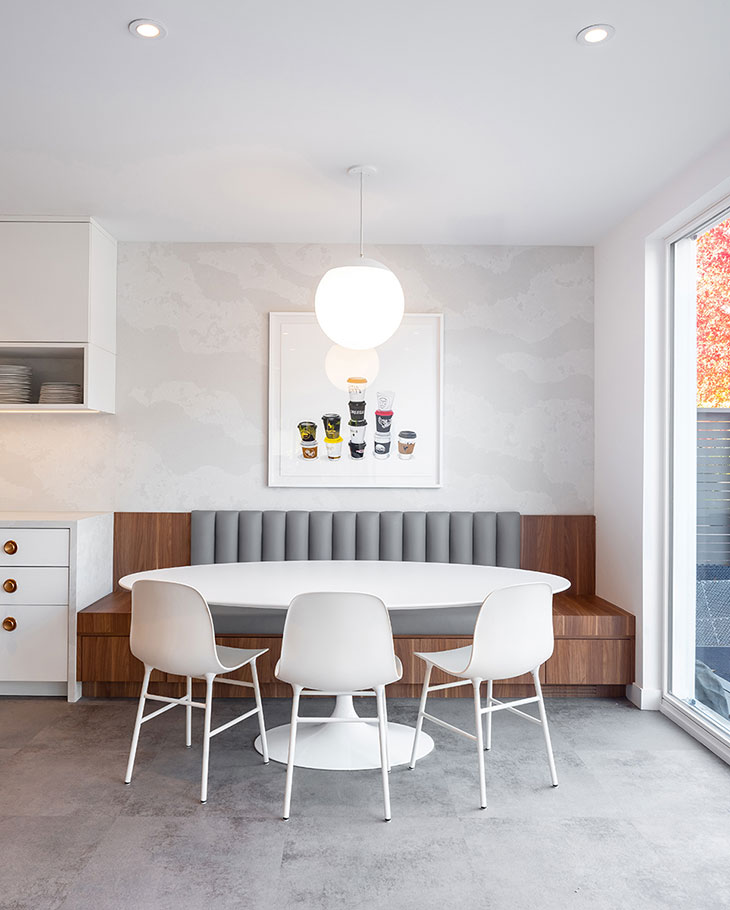
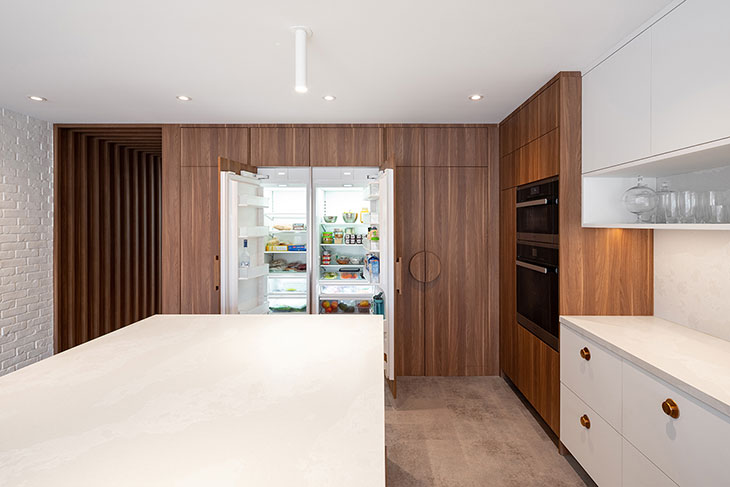
Brenda Izen, the founder of Izen Architecture, is celebrated as a rising star in Canada’s architecture scene. Leading an all-female firm, she takes pride in her team’s ability to tackle complex projects with creativity and expertise, believing that their diversity gives them a competitive edge. Throughout the restoration process, Brenda navigated the dual challenges of completing a significant project during the pandemic and preserving the original 50s character while adapting it for modern family living.
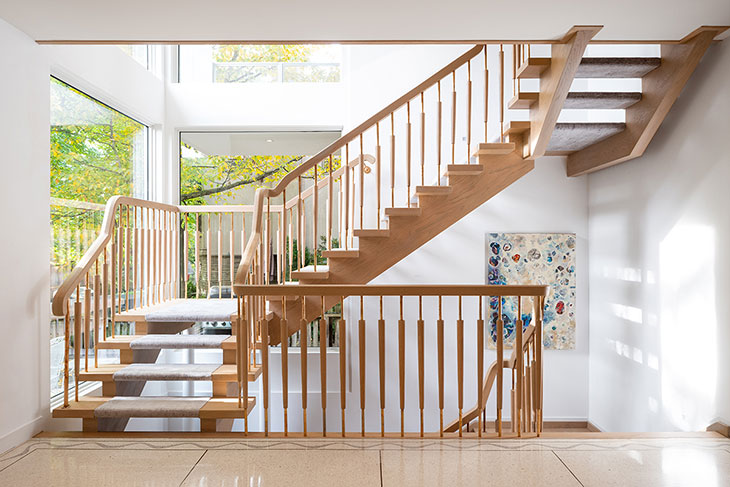
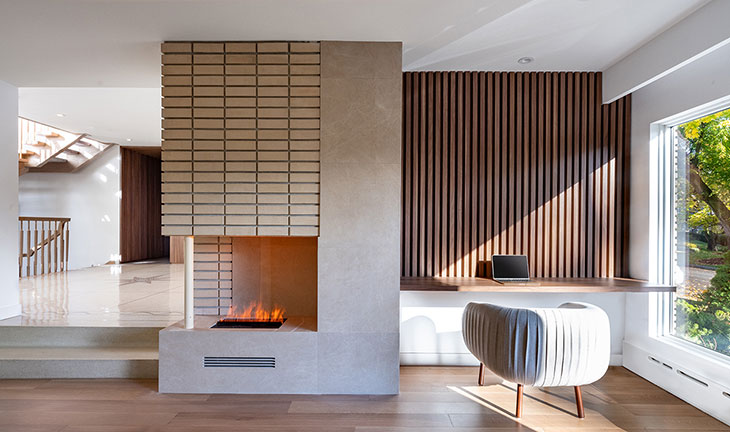
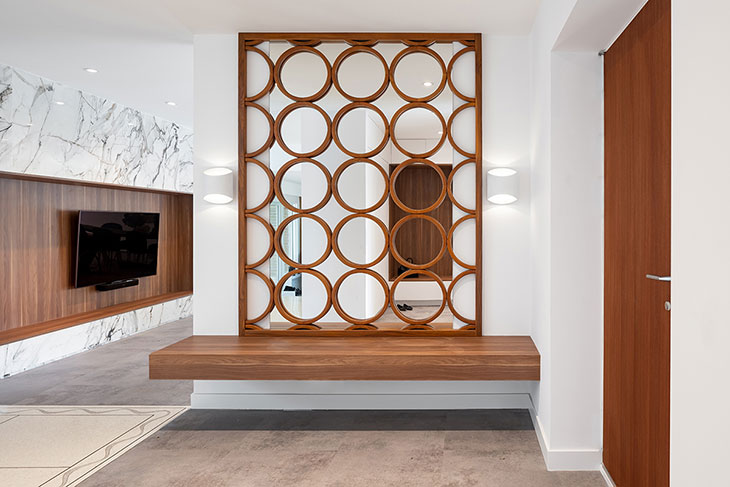
The restoration project of House 21, carefully preserved many historical elements of the original space, including a stunning wooden staircase and a beautiful terrazzo floor at the entryway. By installing larger windows, the original staircase is now highlighted as a focal point, while flooding the main floor with natural light. The juxtaposition of original features like the terrazzo floor and repurposed wooden screen with modern elements like the stone Neolith wall in the family room creates a harmonious blend of past and present.
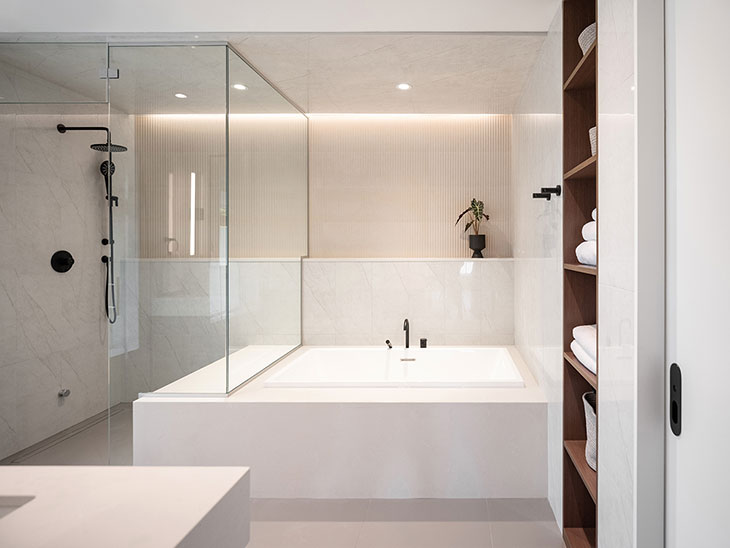
One of the highlights of the renovation is the thoughtfully designed kitchen, which remains at the heart of the home. A custom, curved walnut slatted island anchors the space, providing a sociable and functional workspace. Original hardware salvaged from the demolition adds warmth to the matte white flush-mount cabinets, reflecting a commitment to preserving the home’s heritage from the outset. Additionally, an entire custom walnut wall of storage cleverly conceals pantry essentials, appliances, and even a secret doorway to a walk-in pantry, seamlessly integrating functionality into the design while maintaining aesthetic continuity.
