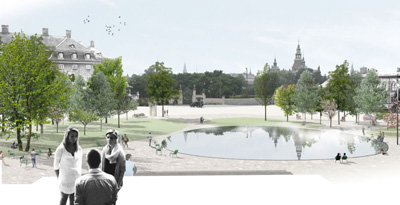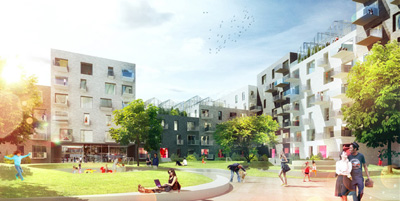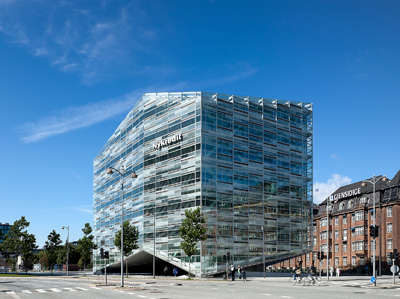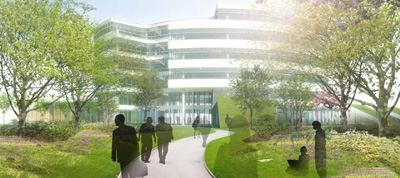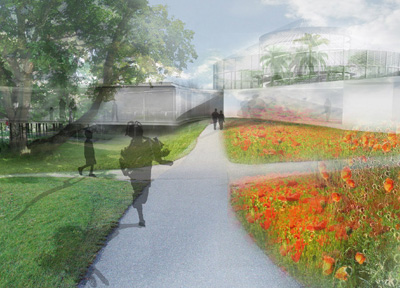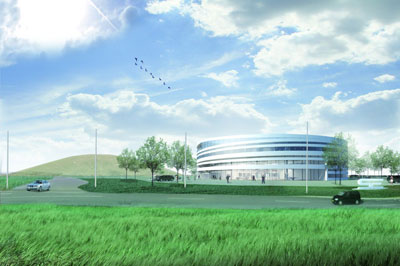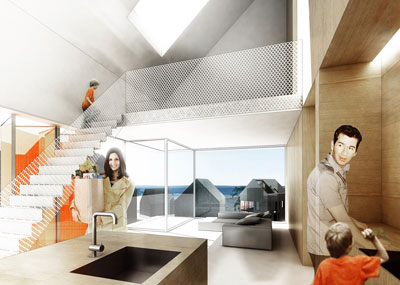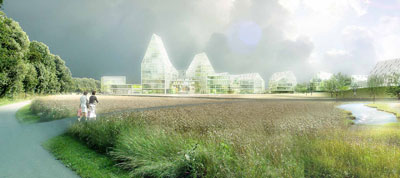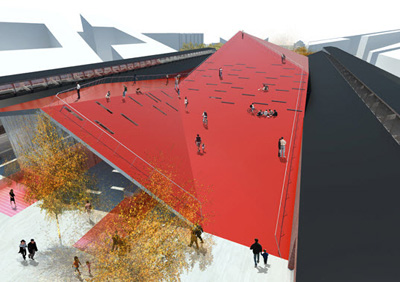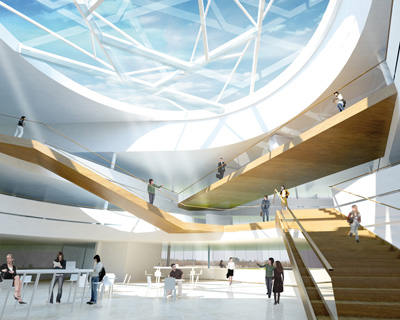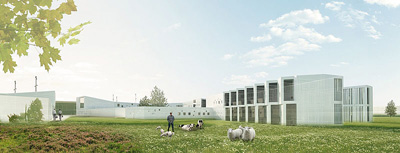New Garden for National Art Gallery in Copenhagen
Project: New garden for National Art Gallery Designed by Karres en Brands & Polyform Architects Location: Copenhagen, Denmark Website: www.karresenbrands.nl & www.polyformarkitekter.dk National Art Gallery in Copenhagen gets a new garden designed by Karres en Brands & Polyform Architects selected for the task in an international competition. More


