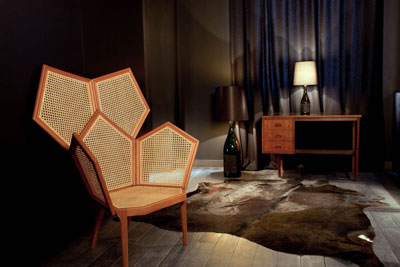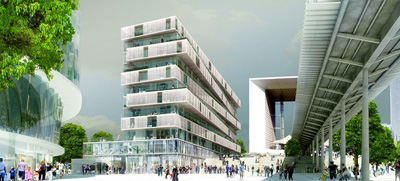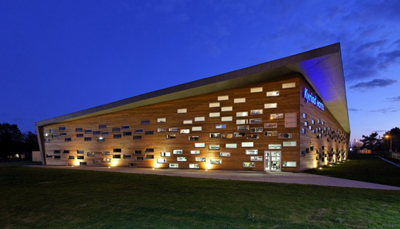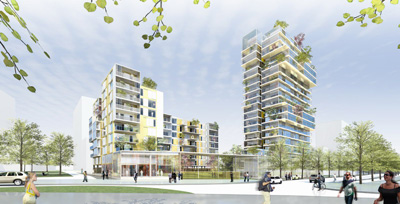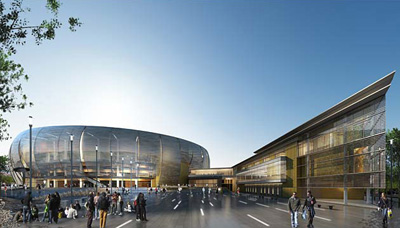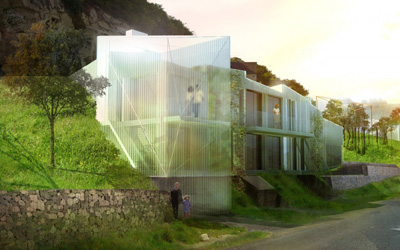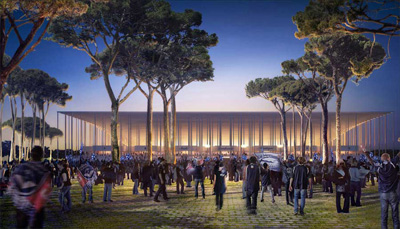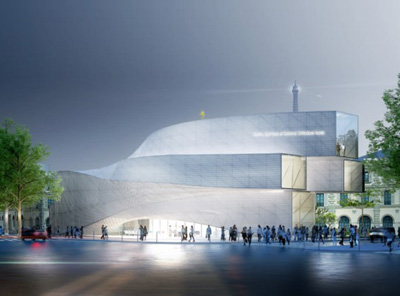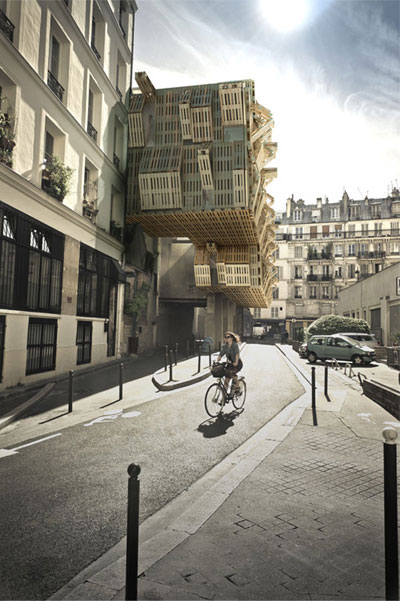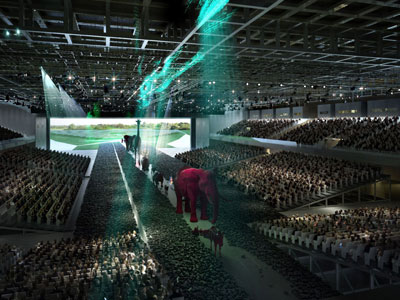La Maison Champs Elysées Hotel by Maison Martin Margiela
Project: La Maison Champs Elysées Hotel Designed by Maison Martin Margiela Client: La Maison Champs Elysées Hotel Location: Paris, France Website: www.maisonmartinmargiela.com The famed fashion house Maison Martin Margiela takes part in redesigning La Maison Champs Elysées hotel in Paris, each of the rooms in this design hotel has a unique look. More


