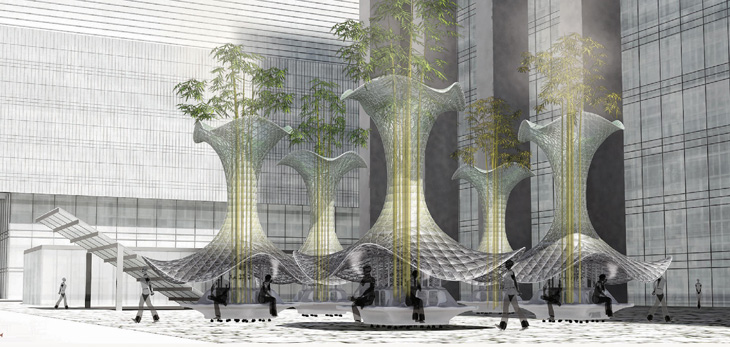
Intriguing design for the Perpetuum Mobile Smoking Point System comes from O + R Architecture & Art Studio creatives. Perpetuum Mobile should present unique smoking point units that propose an alternative relationship between smokers and non-smokers in open public spaces in the city of Tokyo.

From the Architects:
Perpetuum Mobile is a system of mobile smoking point units that proposes an alternative relationship between smokers and non-smokers in open public spaces in the city of Tokyo. The project generates a new platform of social interaction capable of adapting to different urban situations that creates unpredicted distributions on the site according to sites’ needs and seasonal changes.
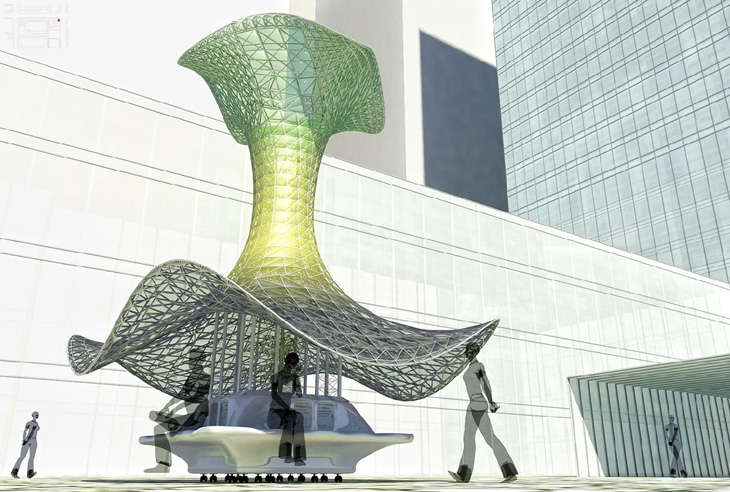
Each unit is composed of 3 main elements
A. Inner Garden Core of 2,70 x 2,70 meters of 1 meter height, that integrates: 9 seats, 9 cigarette disposal units, 4 planters, and a main bamboo central planter with a water outlet system. Each seat and back has a smoking add printed finishing.
The garden is composed of Bamboo Trees, Aromatic Plants (Japanese local Variety of Mentha arvensis) and Chrysanthemum. The use of local varieties facilitates the maintenance and survival of this small landscape system. Cigarette Disposal Units are integrated on the unit with a top aluminium center chute and a metal lined Container. Cigarettes are contained and extinguished inside the metal lined container. The disposal units can be removed for cleaning, maintenance, and recycling.
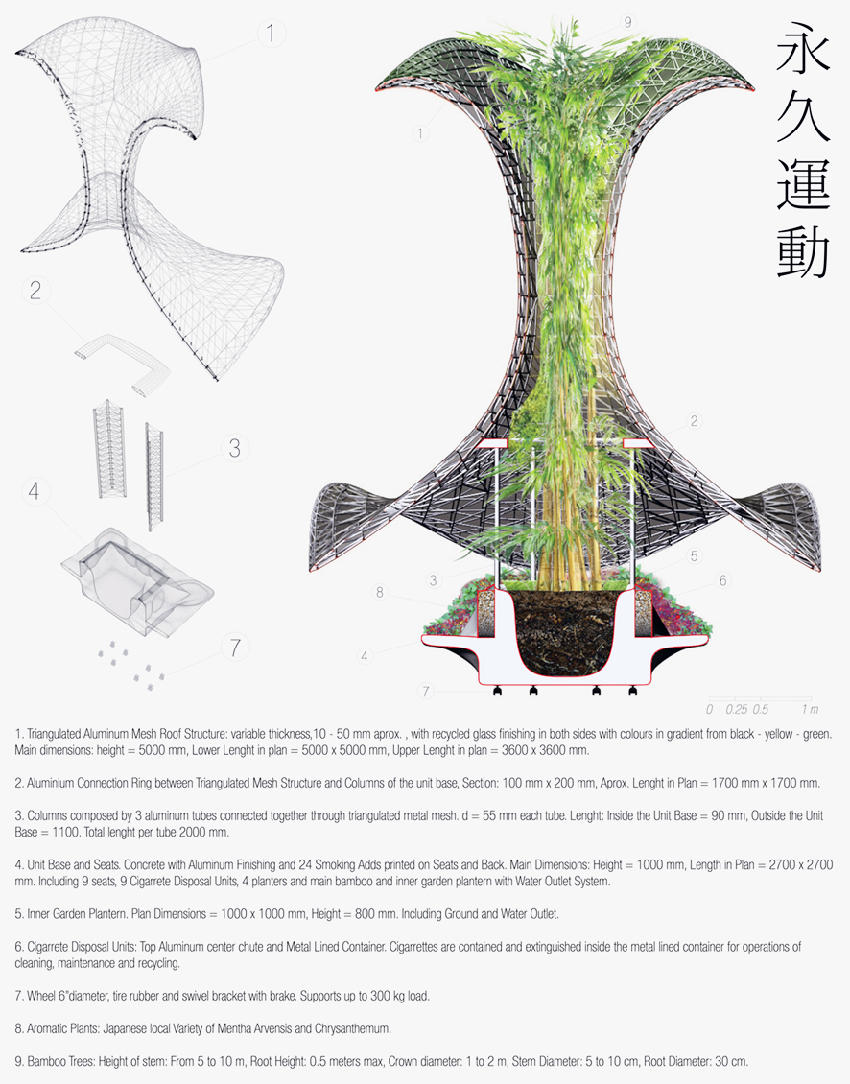
B. Shelter System. Composed of a triangulated aluminium mesh structure with a variable thickness of 10 to 50 mm approx., and a recycled glass finishing on both sides with colours in gradient from black – yellow – green, and a total height of 5,00 m. The structure is connected to the core by a system of tubular columns in which a system of rings provides stability to the system. This design is inspired by the traditional Amigasa hats and developed after different operations of manipulation according to the project.
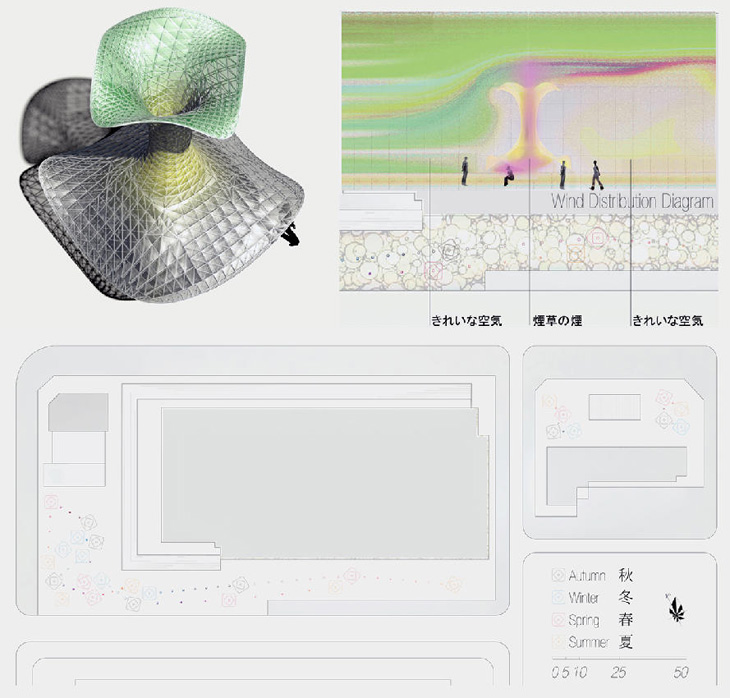
C. Motion and Support System. The complete unit is supported by wheels of 6’’diameter, tire rubber and swivel bracket with one brake per wheel and a brake control for all the wheels of the unit; each wheel is estimated to support up to 300 kg load.
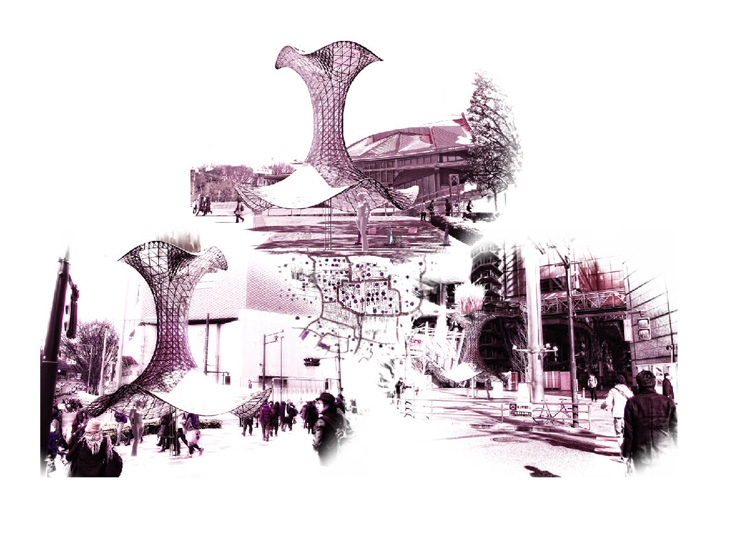
Project: Perpetuum Mobile Smoking Point System
Designed by O + R Architecture & Art Studio
Project Team: Rafael Ortiz Martinez de Carnero + Syu Yi
Location: Tokyo, Japan
Website: www.oplusr-47.com



