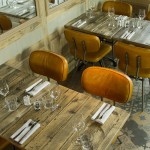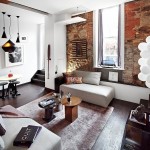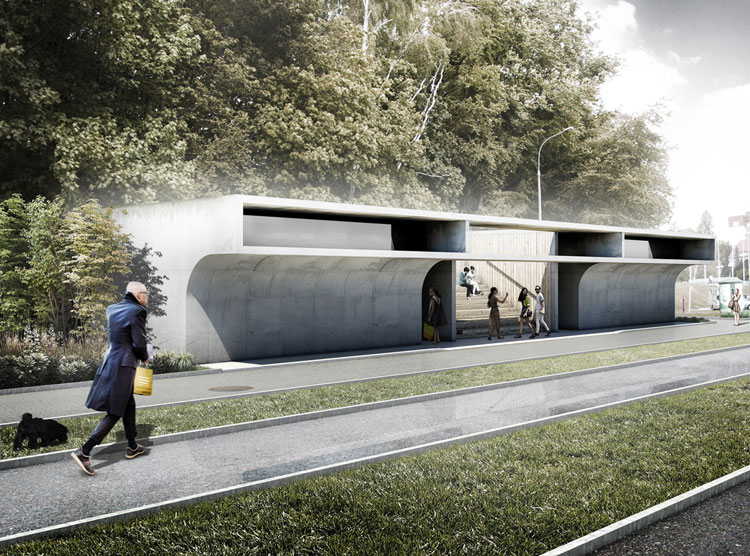 Polish architect Adam Wiercinski takes the task of designing of an often uninspiring facility (public toilet) with a refreshing approach. He has made the best of the surrounding location in Gdynia, resulting in a building which besides its function will also exist as an eye-catching design.
Polish architect Adam Wiercinski takes the task of designing of an often uninspiring facility (public toilet) with a refreshing approach. He has made the best of the surrounding location in Gdynia, resulting in a building which besides its function will also exist as an eye-catching design.
FIND MORE PROJECTS FROM POLAND
For more of Adam’s design continue below:
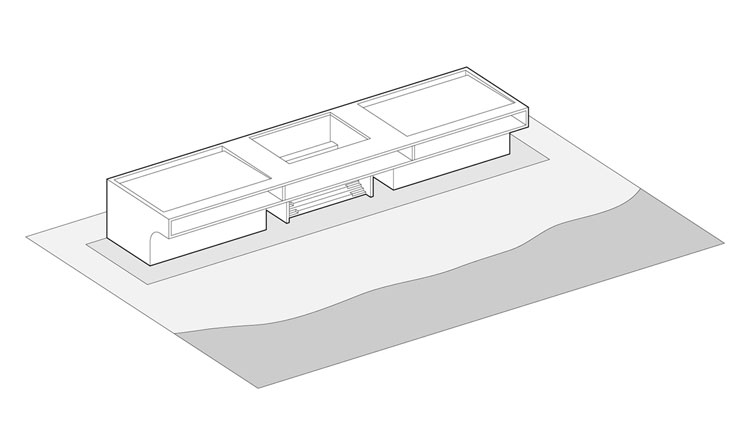
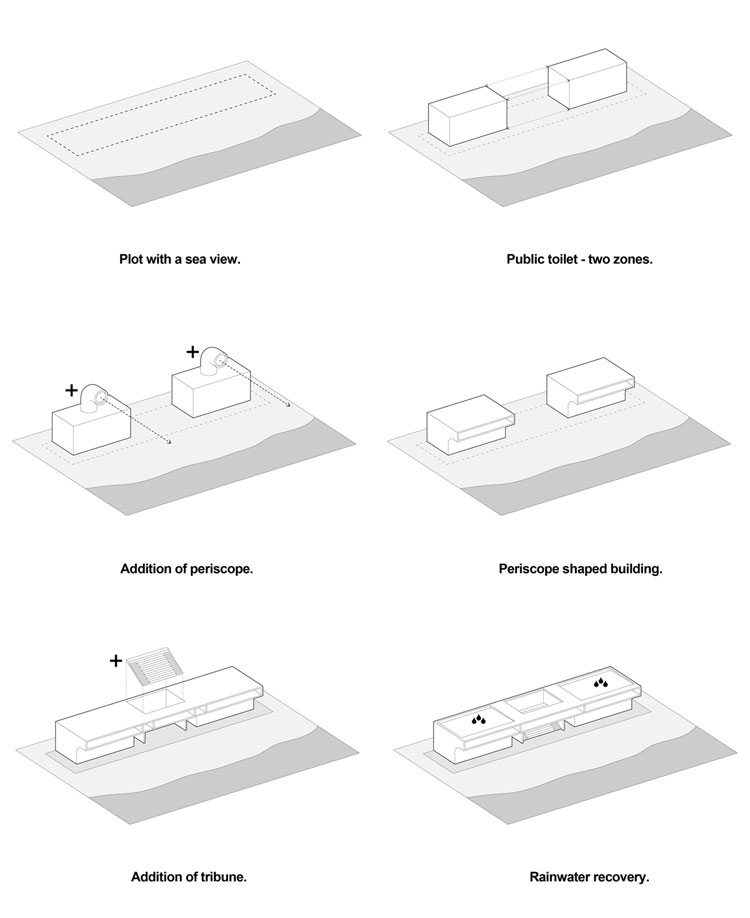



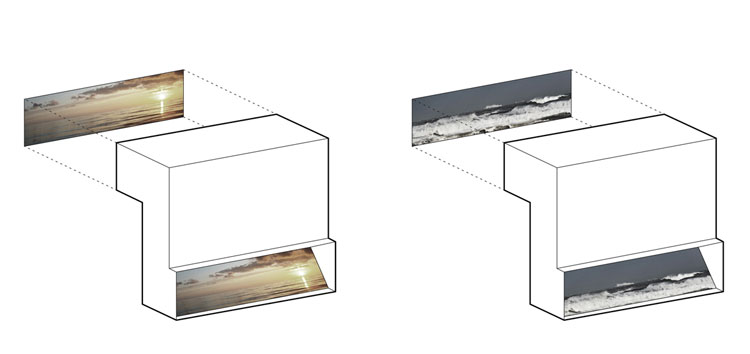



The idea for a public toilet in Gdynia is closely related to the location of the given area. View of the open sea and extending walking paths, suggested concept of ??creating building that besides its primary function will be set in a seaside tourist character. Periscope building allows its users to observe sea from the interior not through the traditional window. By placing the upper mirror of this periscope mechanism at a height of 4m, view of the water is raised above the boulevard’s level and so the strolling people. Users of the public toilet can see an undisturbed yet always different image of the Baltic Sea.
Monolithic, concrete building owes its shape to the hidden periscope structure, but due to the rounded arcade and used raw materials, building with its profile resembles the nearby breakwater, blending with the local landscape.
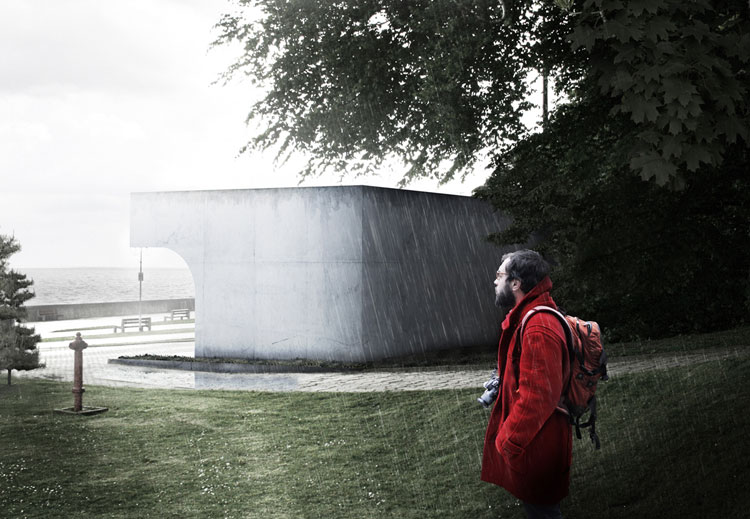
In the gap between the women’s and men’s toilet, there is a tribune from which people can enjoy view of the Baltic Sea. Its form, in contrast to the traditional benches, can hold a larger group of people. Wooden finish of the tribune and its surrounding walls warms raw style of the building.

Inside the toilet, as well as outside the building, walls are covered with concrete. Free space under periscope construction is filled with huge pebbles, reminding the breakwater. Simple interior exposes periscope’s mirror with Baltic Sea view. Direct access to the building allows independent use of all the toilet rooms.
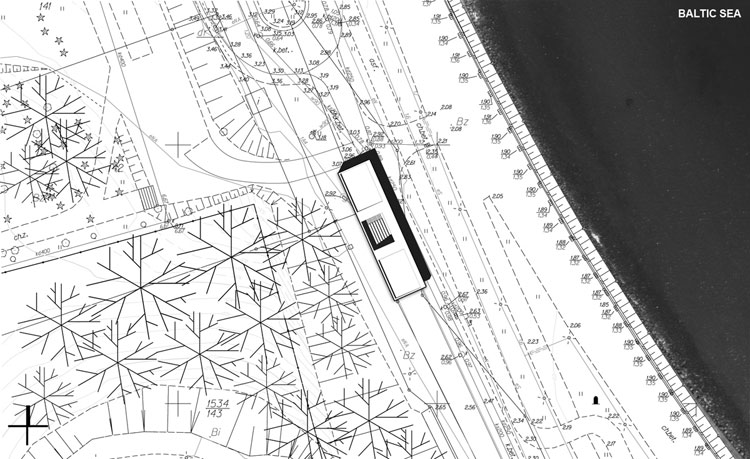
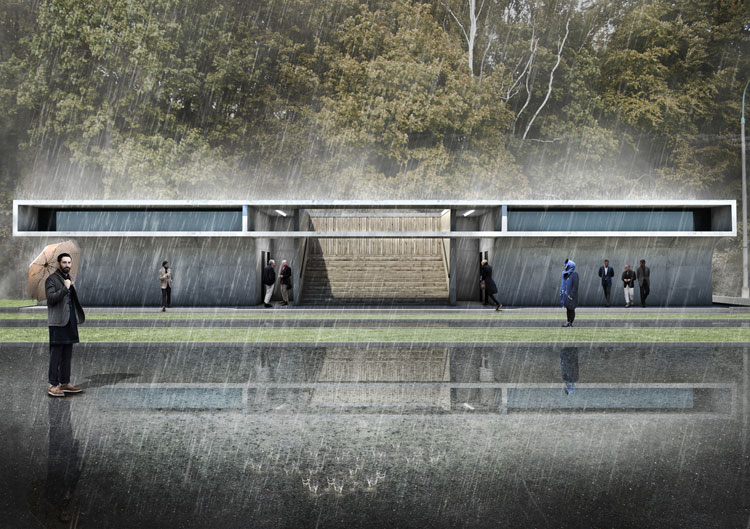
Whole object in its form and function blends with the coastal mood, creating entirely new point on the promenade path.
For more of the architect’s work log on to www.adamwiercinski.pl.


