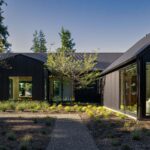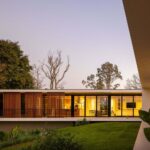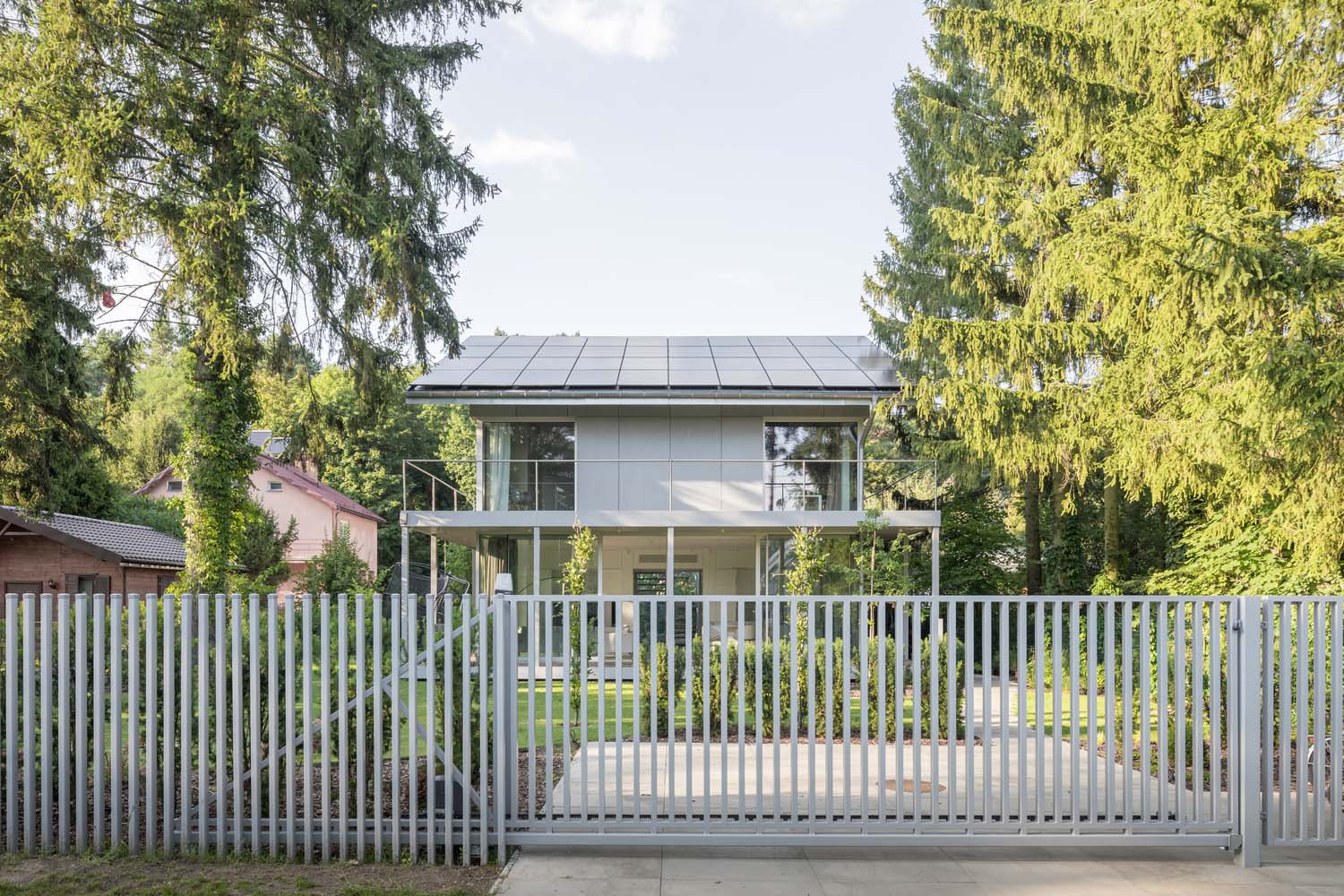
BDR Architekci have recently completed work on their latest residential project in the picturesque spa resort town of Konstancin-Jeziorna near Warsaw. This remarkable residence seamlessly blends with the natural landscape, creating an oasis of tranquility and sustainability.
Living in Harmony with Nature
The house’s location in Konstancin-Jeziorna is a testament to its commitment to embracing the beauty of its surroundings. Renowned for its lush greenery and wooded landscapes, the architects at BDR Architekci sought to capitalize on the plot’s natural attributes.
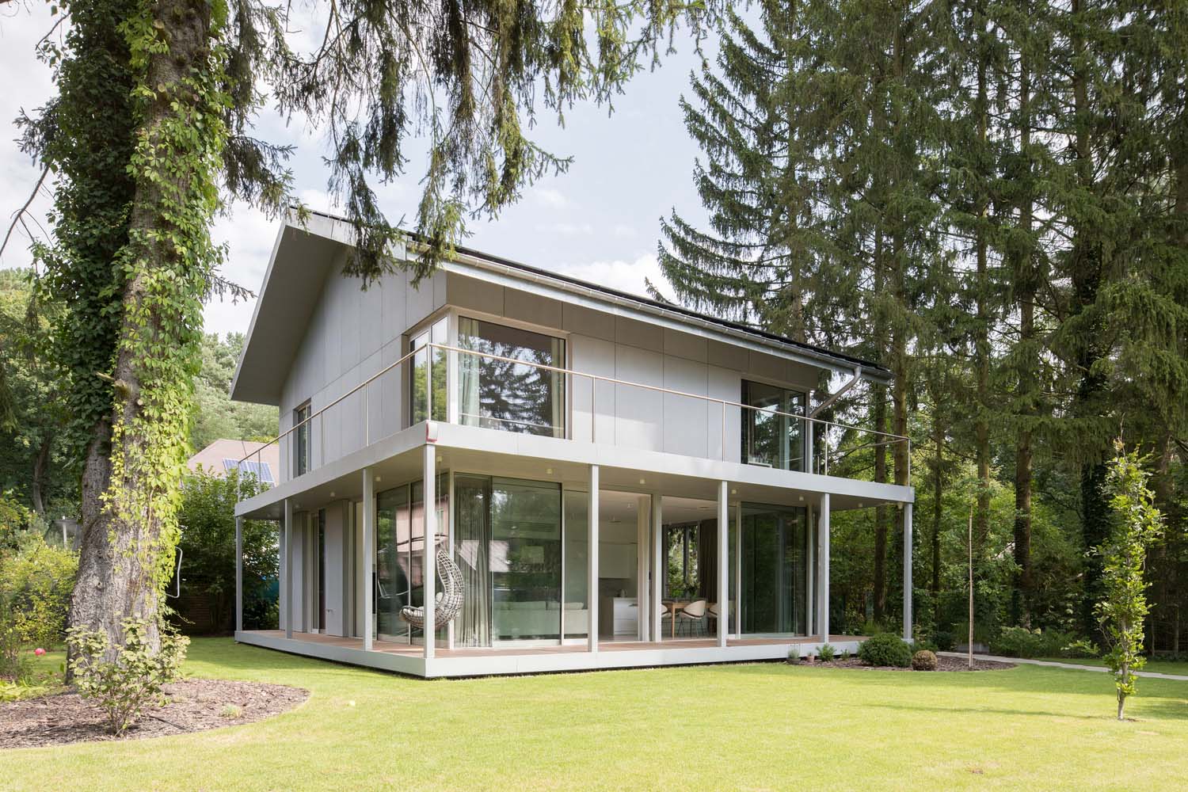
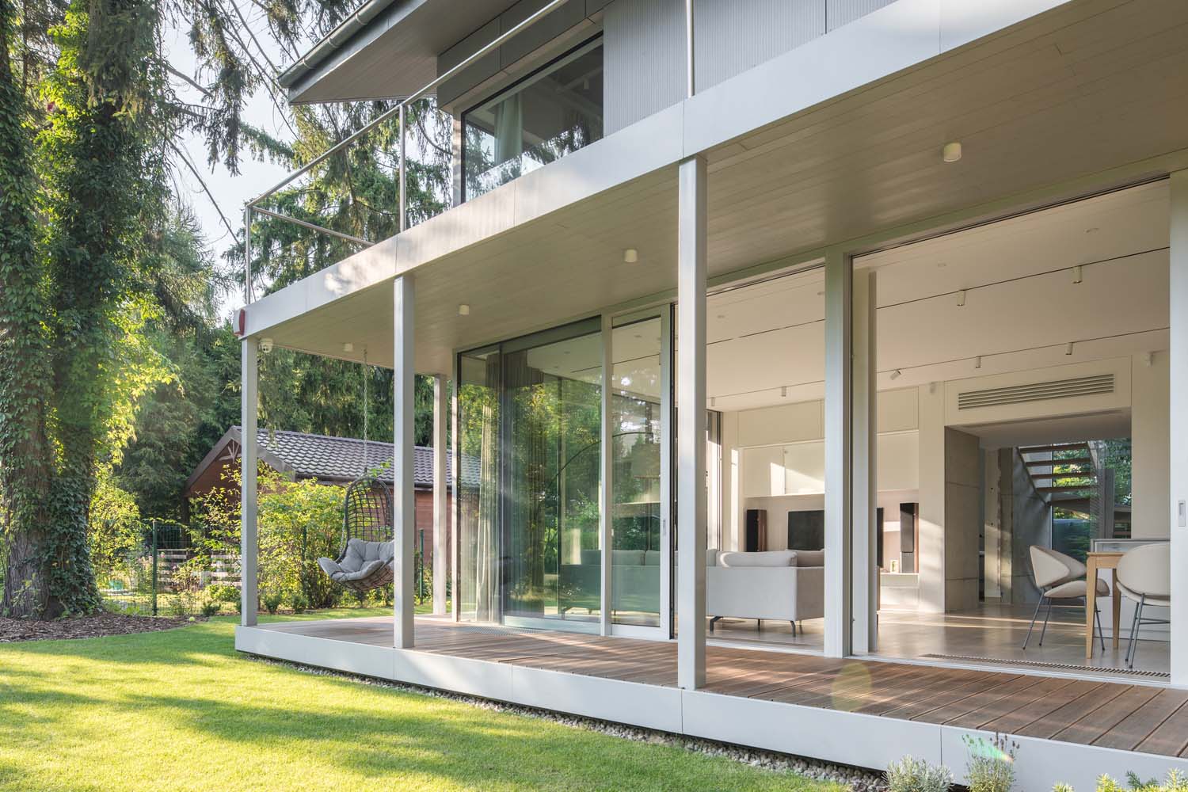
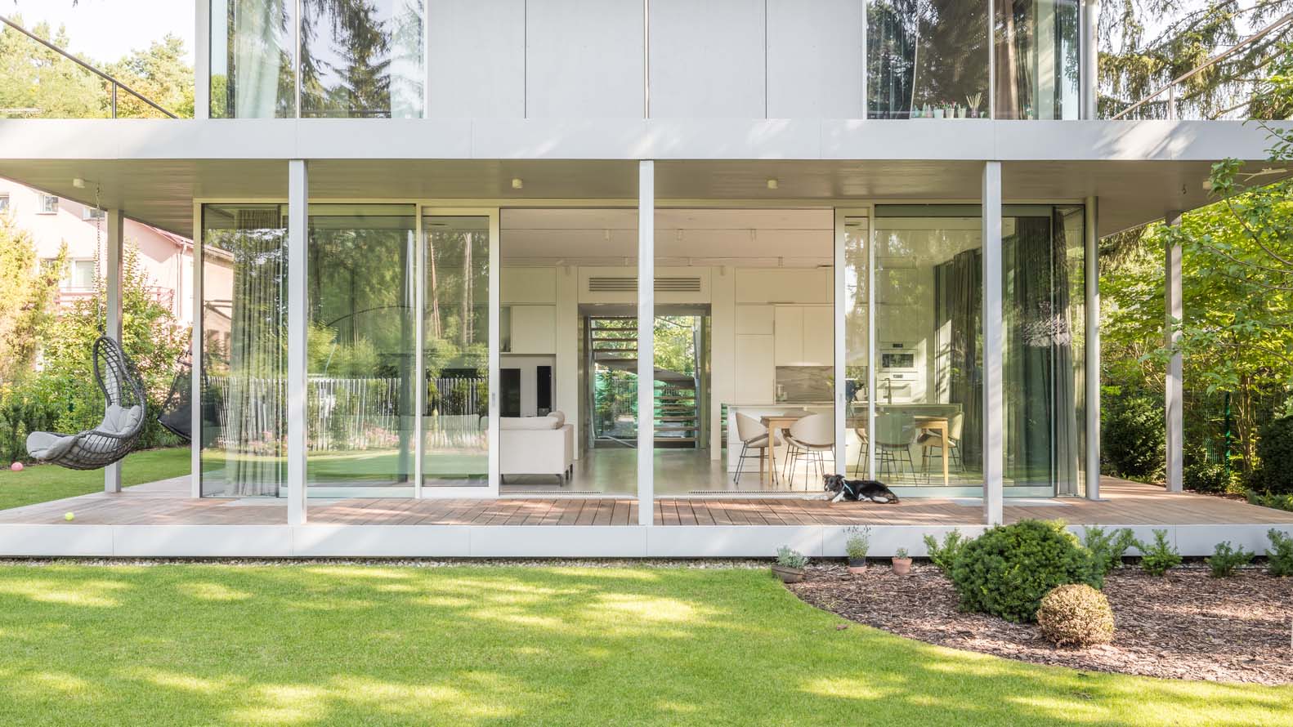
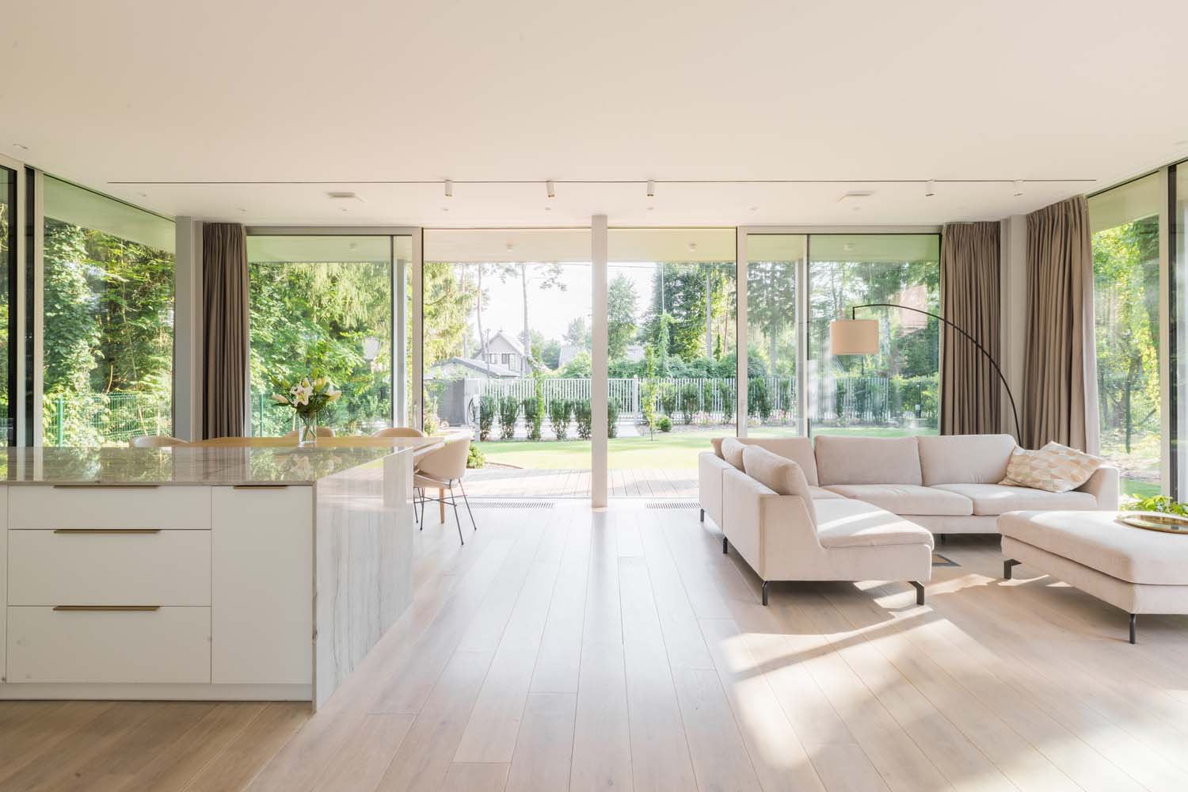
The design concept is all about living close to nature. The first-floor living room, designed with full glazing and sliding windows, invites the outdoors in, forging an intimate connection between the home’s inhabitants and the surrounding environment. A covered terrace wraps around the residence, providing both shade and an extended living area.
Efficiency Meets Elegance
The architects have ingeniously maximized the green space on the plot without compromising functionality. The compact shape of the building adheres to legal provisions and plot size constraints while offering an efficient floor plan.
The hybrid construction of the house showcases a steel frame coupled with glulam elements for the above-ground structure, while the basement and staircase are constructed from reinforced concrete. Milled cement-fiber panels grace the façades, adding a touch of modernity to the exterior.
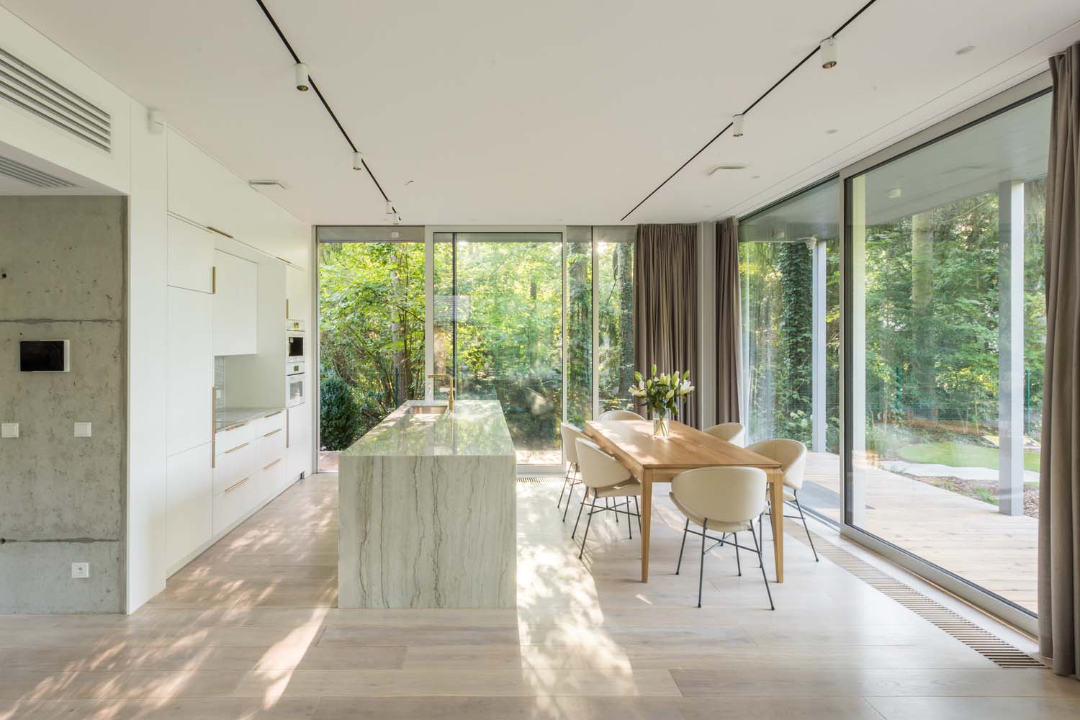
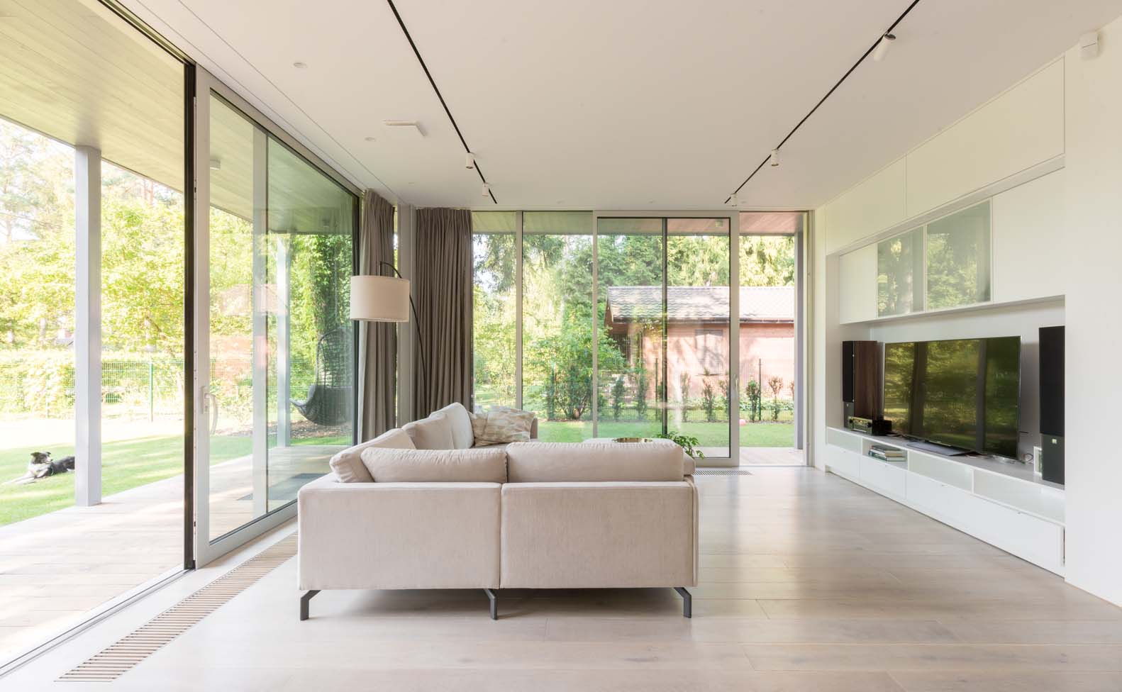
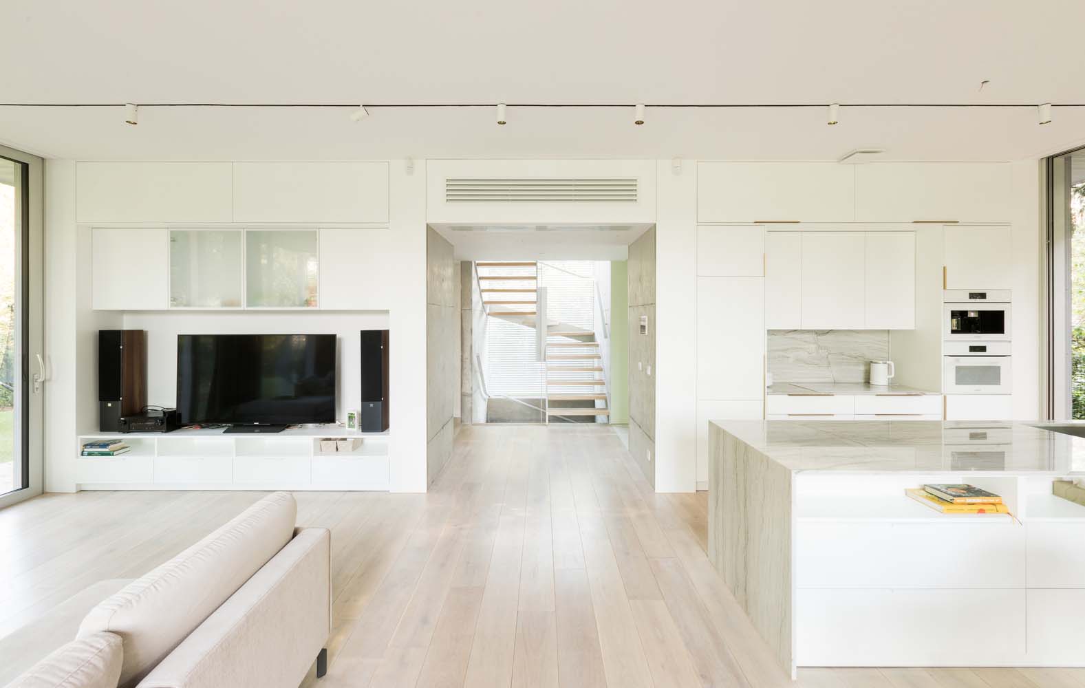
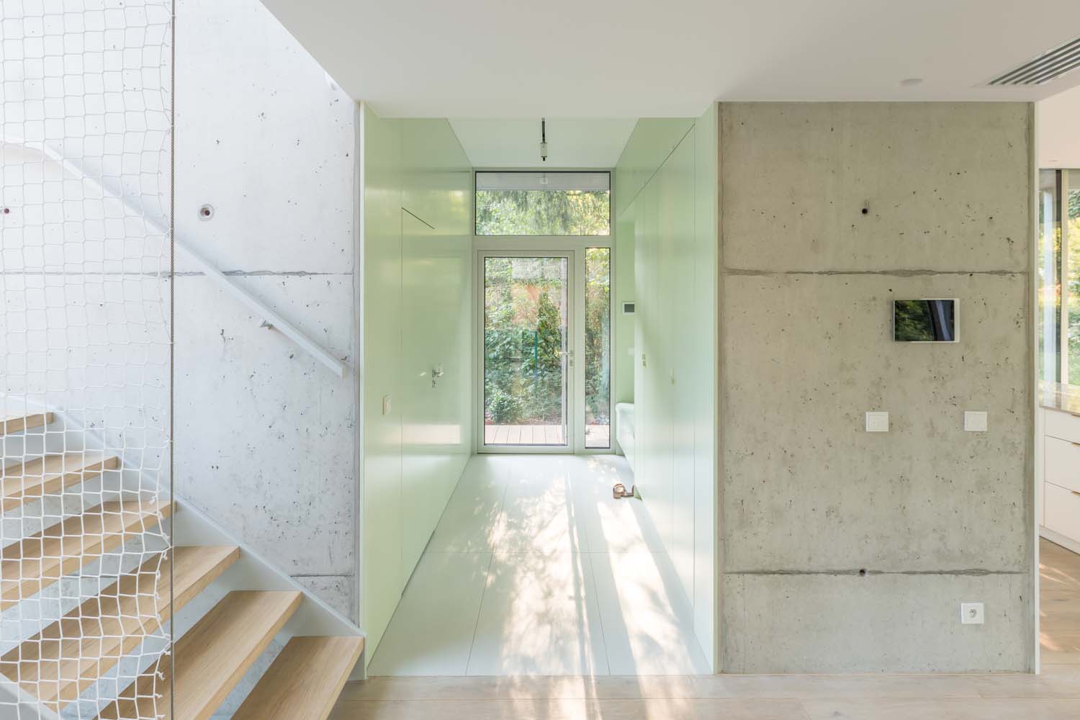
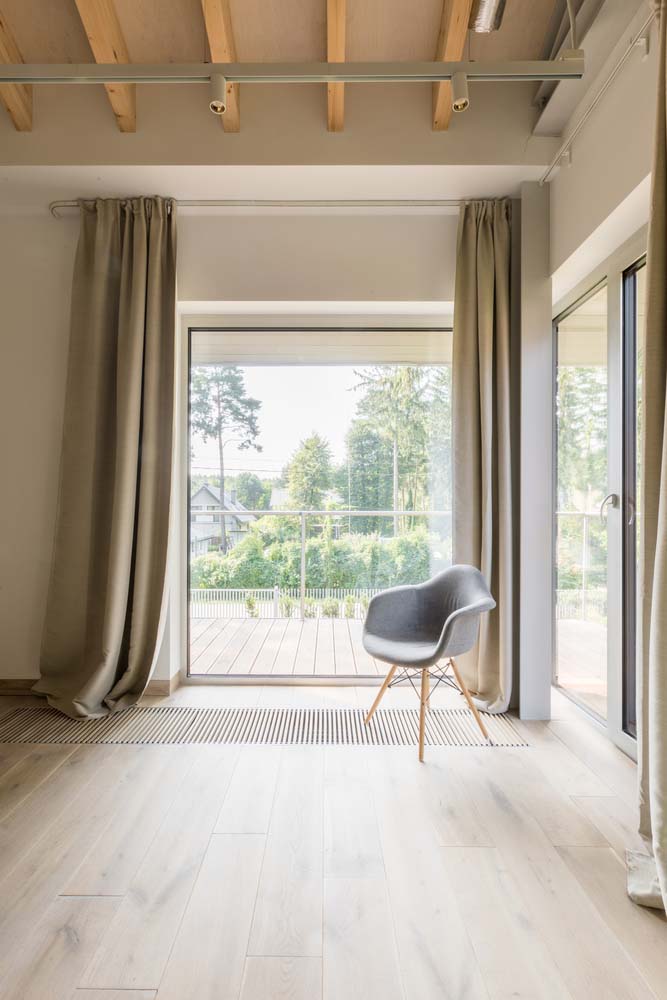
Interior Elegance
Inside, the interior design emphasizes simplicity, with muted colors and clean lines. The neutral tones and natural materials, such as wood and quartzite, in the open living room with the kitchen serve to highlight the breathtaking outdoor views. Large-format ceramic tiles in pastel hues adorn the bathrooms and hallway, adding to the overall sense of serenity.
Notably, the building’s structural elements are proudly on display, including steel I-beams in the living room, a wooden roof structure in the upstairs rooms, and a reinforced concrete shaft in the stairwell.
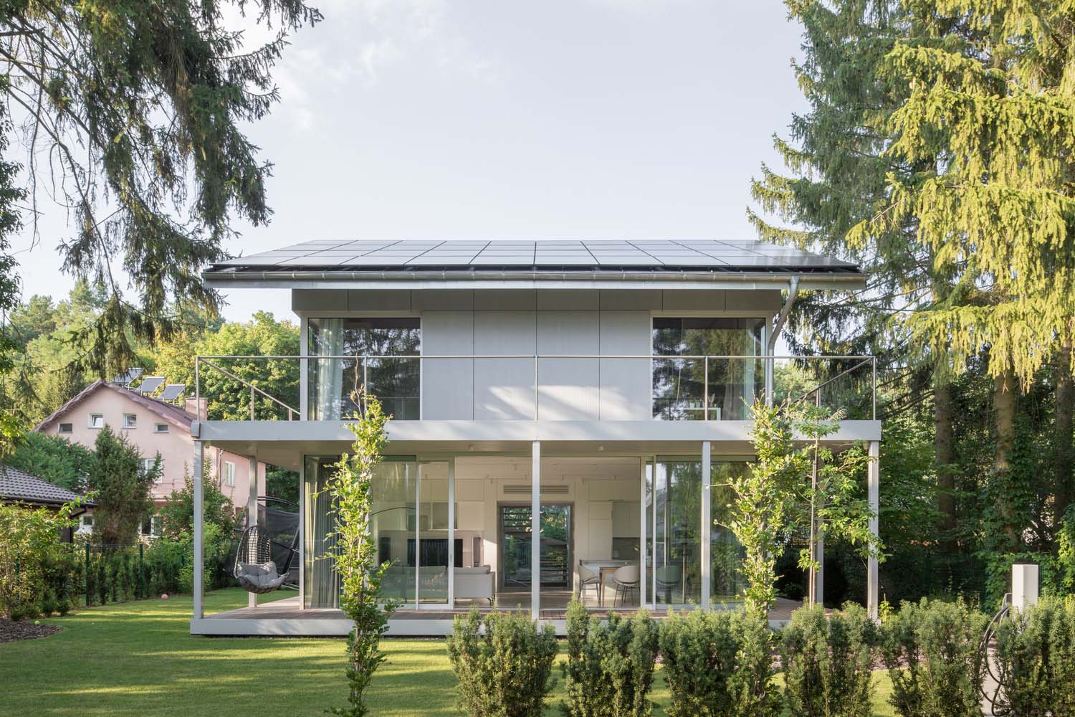
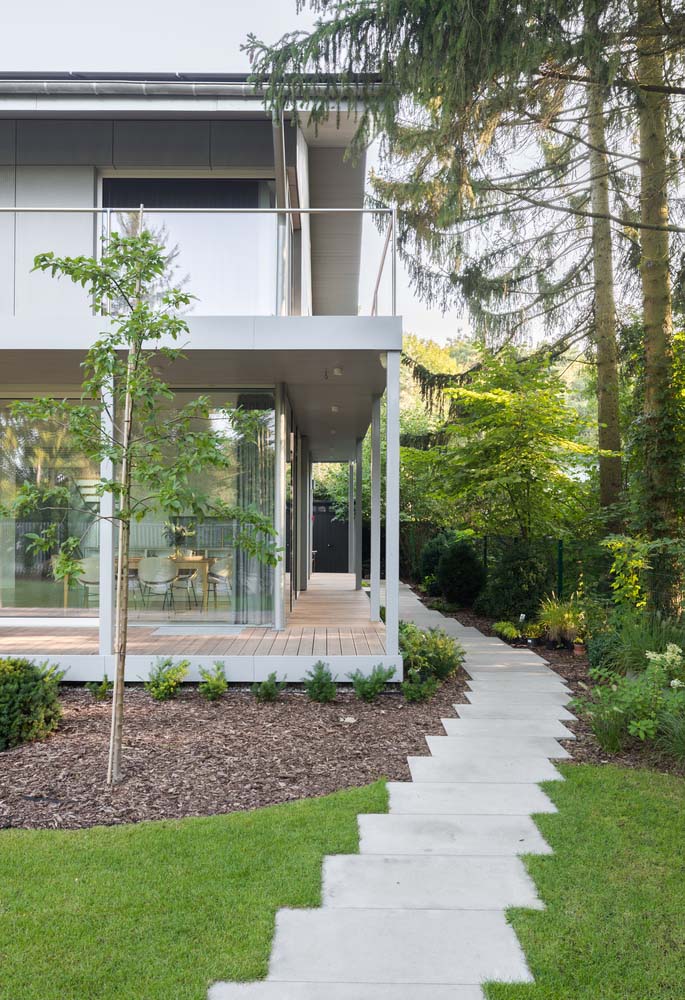
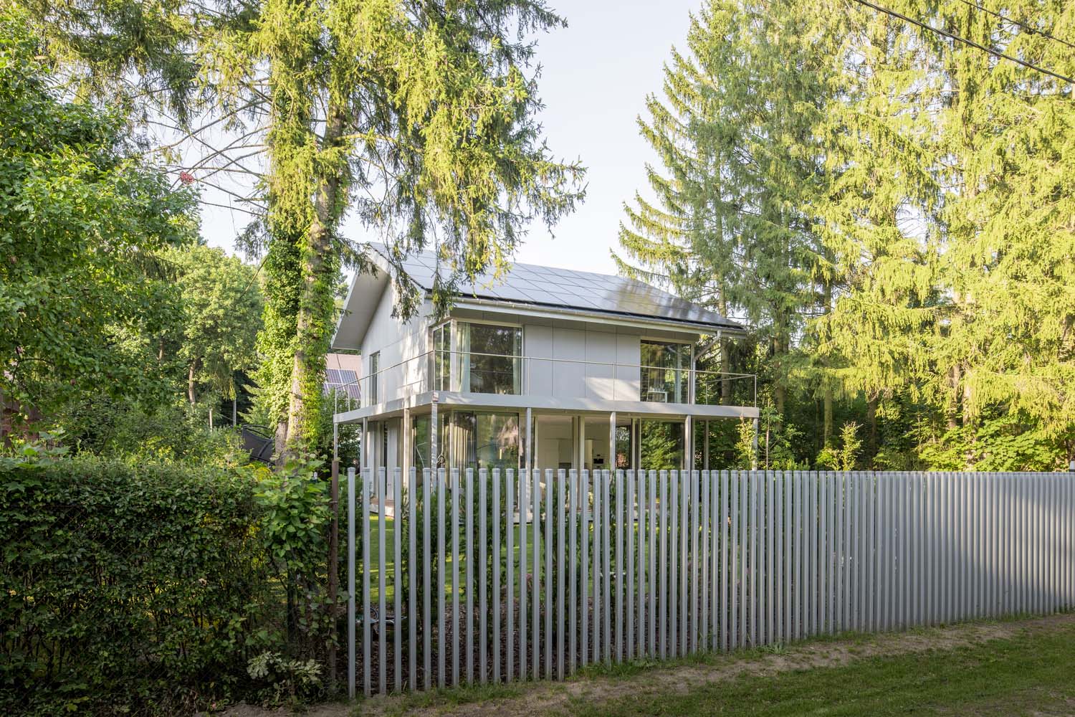
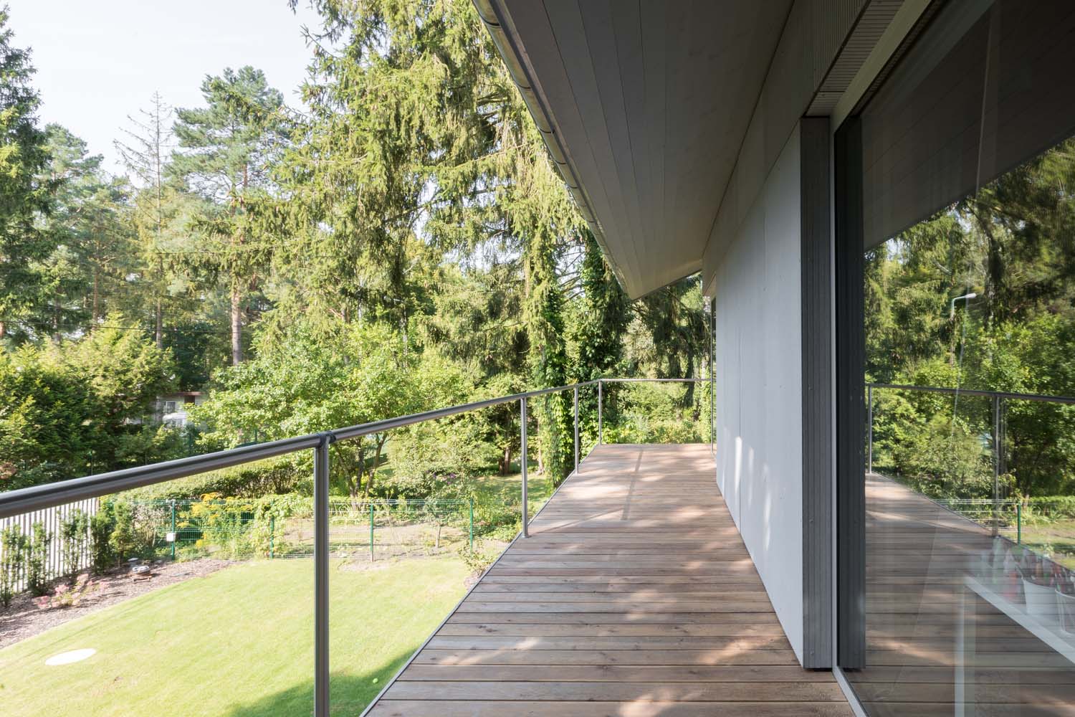
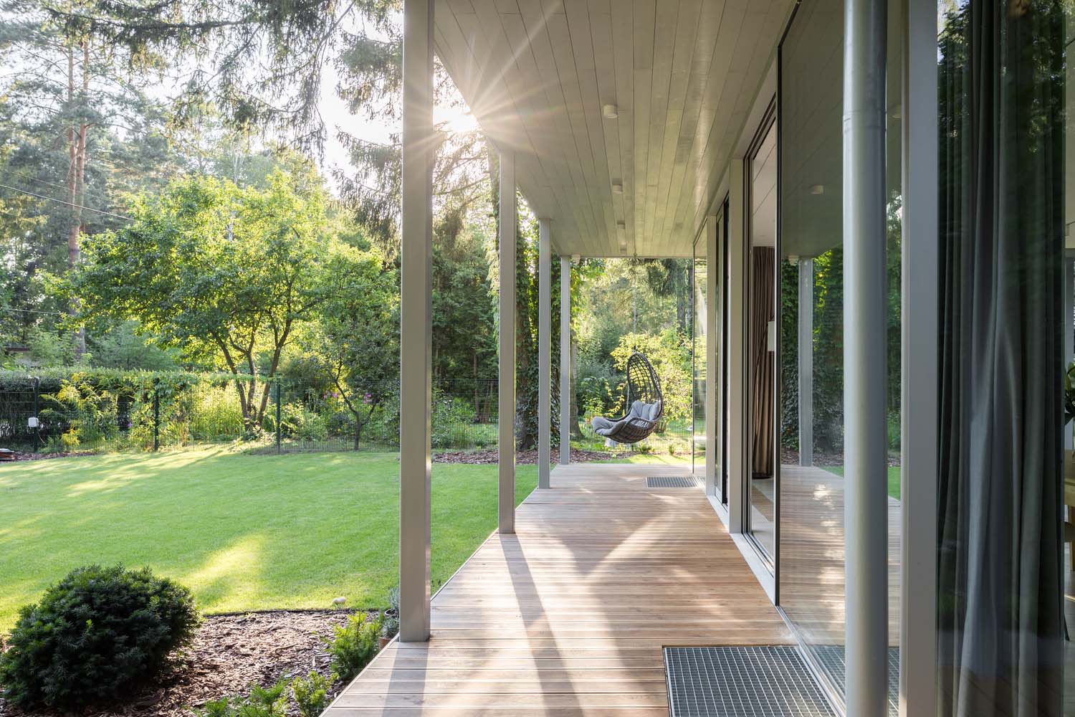
Eco-Friendly Living
Environmental sustainability is at the heart of this architectural masterpiece. The steel-frame structure not only enhances efficiency but also reduces construction material wastage and shortens the construction timeline.
RELATED: FIND MORE IMPRESSIVE PROJECTS FROM POLAND
To combat overheating during the summer months, eaves and arcades were strategically incorporated into the design. Additionally, the rooftop features photovoltaic panels on its southern slope, harnessing solar energy to power various applications, such as electric vehicles. The house also boasts a smart home system, integrating all installations seamlessly.
A heat pump and rainwater tank further underscore the home’s eco-friendly design, ensuring that every aspect of the residence aligns with the principles of sustainable living.
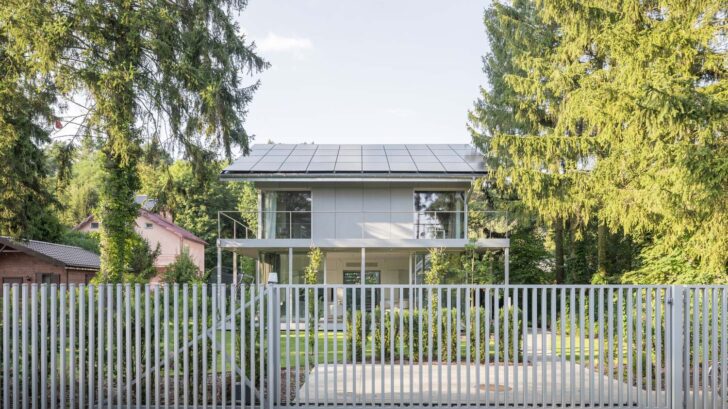
Project information
Architects: BDR Architekci – bdr-architekci.pl
Area: 240 m²
Year: 2023
Photographs: Konrad Basan
Manufacturers: RHEINZINK, Swisspearl, Tubadzin
Lead Architects: Konrad Basan, Pawe? Dadok, Maria Roj
Structure Engineers: JaKon Jacek Grzelak
Program / Use / Building Function: Single-family house
Mep & Hvac Consultants: MJ Projekt
City: Konstancin-Jeziorna
Country: Poland


